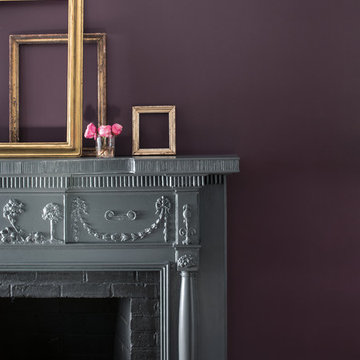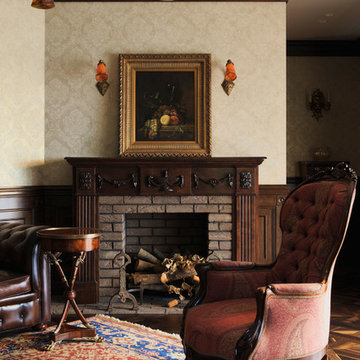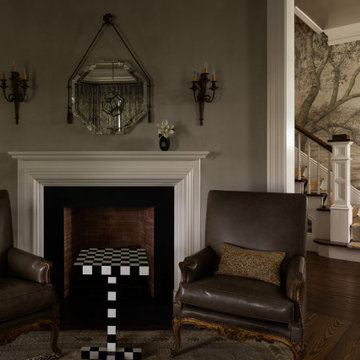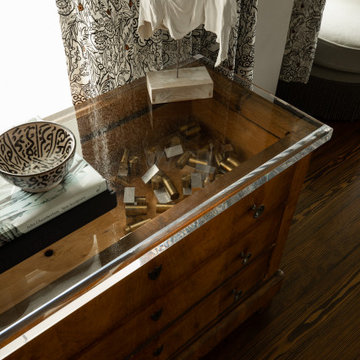ヴィクトリアン調の応接間 (レンガの暖炉まわり) の写真
絞り込み:
資材コスト
並び替え:今日の人気順
写真 1〜20 枚目(全 34 枚)
1/4
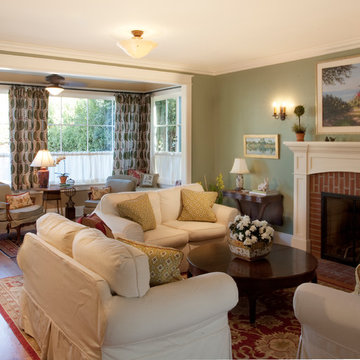
Allen Construction- Contractor
Photography: Brooks Institute
サンタバーバラにある中くらいなヴィクトリアン調のおしゃれなリビング (緑の壁、無垢フローリング、標準型暖炉、レンガの暖炉まわり、テレビなし) の写真
サンタバーバラにある中くらいなヴィクトリアン調のおしゃれなリビング (緑の壁、無垢フローリング、標準型暖炉、レンガの暖炉まわり、テレビなし) の写真

Multiple seating groups accommodate both intimate and larger gatherings in relaxed formality in the seaside setting. Photo by Durston Saylor
ニューヨークにあるラグジュアリーな巨大なヴィクトリアン調のおしゃれなリビング (青い壁、濃色無垢フローリング、標準型暖炉、レンガの暖炉まわり、青いカーテン) の写真
ニューヨークにあるラグジュアリーな巨大なヴィクトリアン調のおしゃれなリビング (青い壁、濃色無垢フローリング、標準型暖炉、レンガの暖炉まわり、青いカーテン) の写真
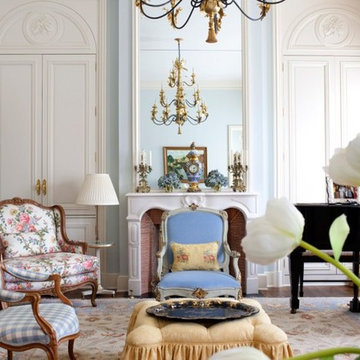
アトランタにある中くらいなヴィクトリアン調のおしゃれなリビング (青い壁、カーペット敷き、テレビなし、標準型暖炉、レンガの暖炉まわり、茶色い床) の写真
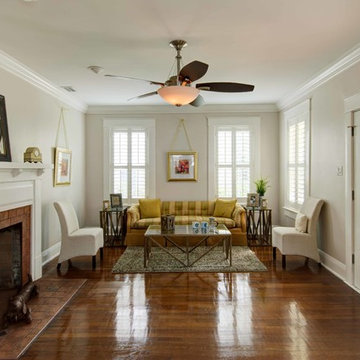
David Sibbitt
タンパにある中くらいなヴィクトリアン調のおしゃれなリビング (白い壁、無垢フローリング、標準型暖炉、レンガの暖炉まわり) の写真
タンパにある中くらいなヴィクトリアン調のおしゃれなリビング (白い壁、無垢フローリング、標準型暖炉、レンガの暖炉まわり) の写真

シカゴにある高級な中くらいなヴィクトリアン調のおしゃれなリビング (ベージュの壁、無垢フローリング、標準型暖炉、レンガの暖炉まわり、テレビなし、茶色い床、クロスの天井、壁紙、白い天井) の写真
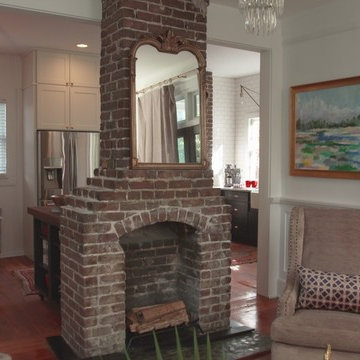
This 1800’s Charleston Victorian home was remodeled inside and out. We painted the exterior, redid the brick wall and entry steps and repaired wood rot. For the interior, we took down a wall to make the space more open and less compartmentalized, which is common in Charleston homes from this period. We were able to save the fireplace to keep the history of the home, but took down the surrounding wall and exposed the original brick, which added character and dimension. The original flooring was also kept and refinished. The kitchen was completely gutted and a secondary stairway was removed to enlarge the space. This modern kitchen renovation included a custom hood, new cabinets, gas range, farm sink, custom island - made to look like a piece of furniture - with a walnut butcher block top from Walnut Woodworks. Finally, we turned an old closet into a half bath and laundry space, which added value and functionality to the home. This project was designed in partnership with Krystine Edwards Real Estate & Design for the HGTV pilot episode, “Move-In Ready,” which aired in May 2016.
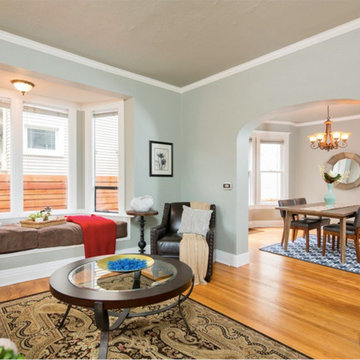
THE LIVING ROOM IS A LITTLE ON THE SMALL SIDE, HOWEVER IT HAS A COZY BUILT IN DAYBED/BENCH FOR ADDITIONAL SEATING IN THE BAY WINDOW. WE BROUGHT IN A SOFA AND CHAIR TO ENHANCE THE SPACE, ALONG WITH ELEGANT TABLES, GREAT LIGHTING, ART AND ACCESSORIES.
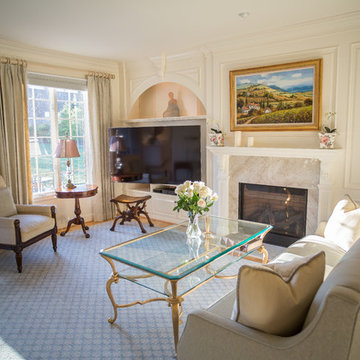
ワシントンD.C.にある中くらいなヴィクトリアン調のおしゃれなリビング (白い壁、カーペット敷き、標準型暖炉、レンガの暖炉まわり、埋込式メディアウォール、青い床) の写真
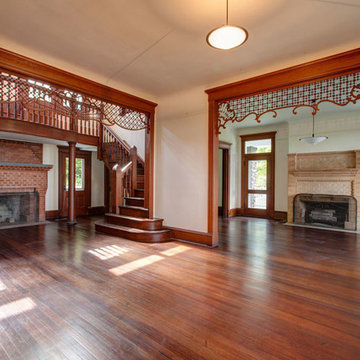
A view of the living area towards the stair hall and living room fireplace. The stair hall fireplace is framed in red brick while the living room fireplace is framed in peach-colored brick. Terracotta egg-and-dart tile also enhance the fireplace mantels. Richly decorative Victorian fretwork enlivens the wood-framed doorways and provide dramatic shadows on the plastered cove ceilings.
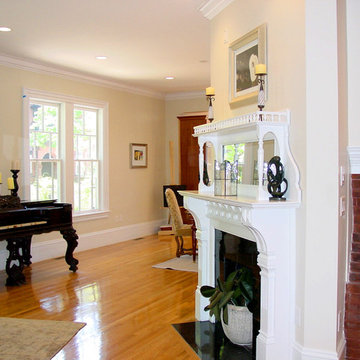
In this photo you can see that we were able to keep the original wood fireplace surround. Prior to renovation, this was a series of small rooms.
ボストンにある高級な広いヴィクトリアン調のおしゃれなリビング (ベージュの壁、淡色無垢フローリング、両方向型暖炉、レンガの暖炉まわり、テレビなし) の写真
ボストンにある高級な広いヴィクトリアン調のおしゃれなリビング (ベージュの壁、淡色無垢フローリング、両方向型暖炉、レンガの暖炉まわり、テレビなし) の写真
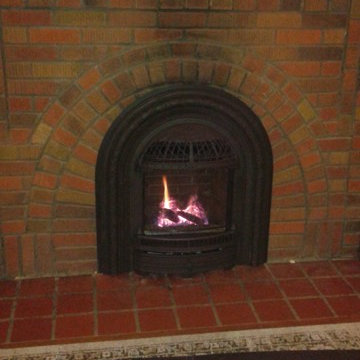
ミネアポリスにある低価格の小さなヴィクトリアン調のおしゃれなリビング (標準型暖炉、レンガの暖炉まわり、テレビなし、テラコッタタイルの床) の写真
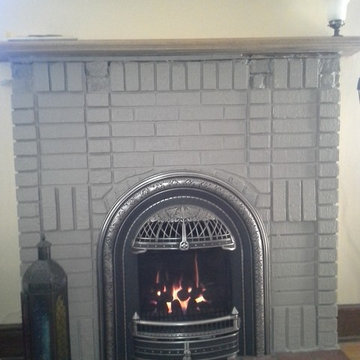
ミネアポリスにある低価格のヴィクトリアン調のおしゃれなリビング (ベージュの壁、テラコッタタイルの床、標準型暖炉、レンガの暖炉まわり、テレビなし) の写真
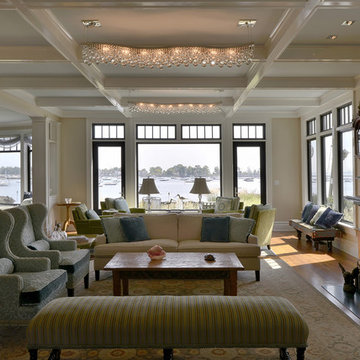
This gorgeous Victorian home rests on the shores of Long Island Sound. The house was originally built in the 1880s, and had been the Grande Dame of the harbor for many years. Miraculously, it partially survived the devastating hurricane of 1938, and the subsequent remodel removed much of the Victorian charm. Therefore, the design goal was to restore the original feel of the home, complete with timeless balconies, porches, millwork, as well as modern amenities. Marvin coastal windows were a critical feature of the home in terms of aesthetics and safety. In fact, they even stood up to the full force of Hurricane Sandy, keep the homeowners safe inside during its brutal conditions.
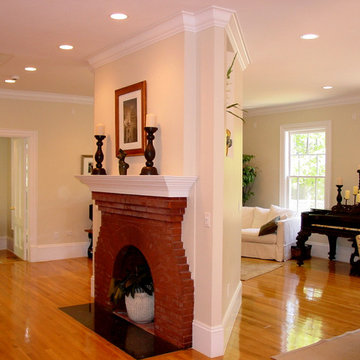
After the fire damage, there was extensive water damage from a hurricane so most of the original molding and woodwork had to be removed. We were able to keep the original hardwood floors. Everything else was completely gutted to the studs and reconstructed. Fun fact: The beautiful piano was found under a pile of rubble in the basement.
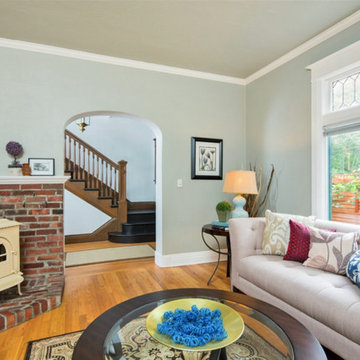
THE LIVING ROOM IS A LITTLE ON THE SMALL SIDE, HOWEVER IT HAS A COZY BUILT IN DAYBED/BENCH FOR ADDITIONAL SEATING IN THE BAY WINDOW. WE BROUGHT IN A SOFA AND CHAIR TO ENHANCE THE SPACE, ALONG WITH ELEGANT TABLES, GREAT LIGHTING, ART AND ACCESSORIES.
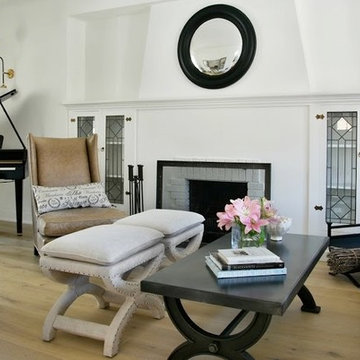
Tanya Collins
オタワにある中くらいなヴィクトリアン調のおしゃれなリビング (白い壁、淡色無垢フローリング、標準型暖炉、レンガの暖炉まわり、テレビなし) の写真
オタワにある中くらいなヴィクトリアン調のおしゃれなリビング (白い壁、淡色無垢フローリング、標準型暖炉、レンガの暖炉まわり、テレビなし) の写真
ヴィクトリアン調の応接間 (レンガの暖炉まわり) の写真
1
