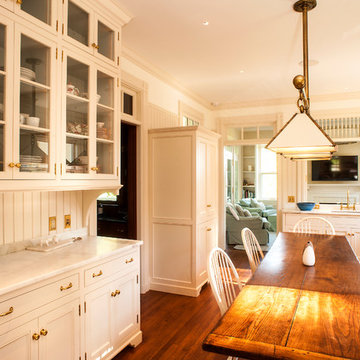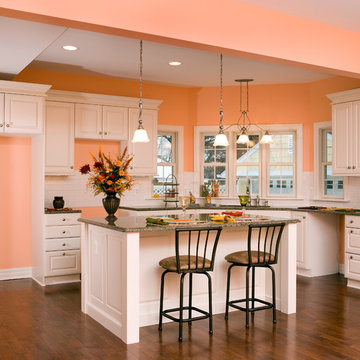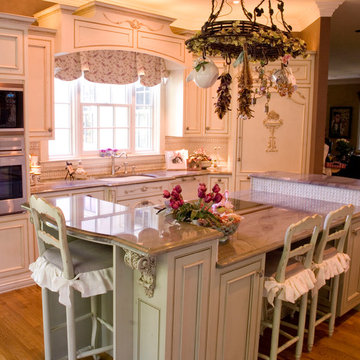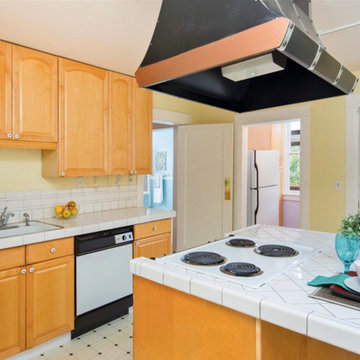オレンジのヴィクトリアン調のキッチン (ドロップインシンク、アンダーカウンターシンク) の写真

ポートランド(メイン)にあるラグジュアリーな中くらいなヴィクトリアン調のおしゃれなキッチン (アンダーカウンターシンク、落し込みパネル扉のキャビネット、白いキャビネット、大理石カウンター、白いキッチンパネル、磁器タイルのキッチンパネル、黒い調理設備、無垢フローリング、アイランドなし、茶色い床) の写真

This house renovation and addition was designed to take advantage of a home site adjacent to a city park that was heavily under developed. The old house was in bad shape and with little character. Our task was to utilize as much of the basic structure as possible and add to it in order to maximize the property value. Because the property was narrow, we kept the detached garage and renovated it. The new second floor became three bedrooms, two baths, and a laundry, while the main floor was opened up to form a more usable family living area. One bedroom was kept as a flexible office or bedroom for the main floor. The home has become a little jewel along the street.

ナッシュビルにある高級な広いヴィクトリアン調のおしゃれなキッチン (アンダーカウンターシンク、インセット扉のキャビネット、白いキャビネット、御影石カウンター、白いキッチンパネル、磁器タイルのキッチンパネル、パネルと同色の調理設備、淡色無垢フローリング、茶色い床) の写真

THE KITCHEN, WHILE IT DOES NEED A RENO, STILL PROVIDES AN OPEN AND AIRY WORK SPACE. THE ISLAND DOES PROVIDE SOME SEATING, AND THERE'S AN ORIGINAL BUTLER'S PANTRY. THE BASEMENT/MOTHER IN LAW UNIT IS ACCESSED THROUGH THE DOOR TO THE LEFT. THERE'S HUGE POTENTIAL IN THIS SPACE!
オレンジのヴィクトリアン調のキッチン (ドロップインシンク、アンダーカウンターシンク) の写真
1