キッチン
絞り込み:
資材コスト
並び替え:今日の人気順
写真 1〜11 枚目(全 11 枚)
1/5
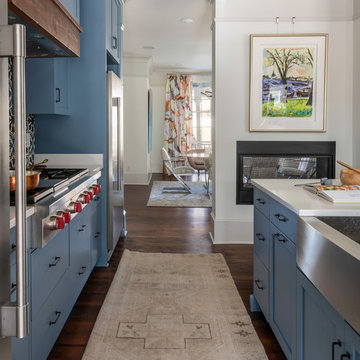
Take a look at this two-story historical design that is both unique and welcoming. This stylized kitchen is full of character and unique elements. The kitchen flows to the dining room with a double fireplace for warmth in both areas.
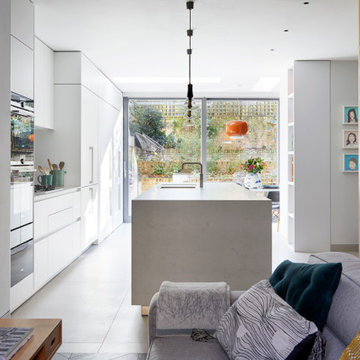
The expansive open-plan area serves as the heart of the home, where minimalist German kitchen design meets relaxed living. The bright palette and polished concrete floor reflect an intention to keep the space feeling airy and calm, while the connection to the garden infuses the area with natural vitality.
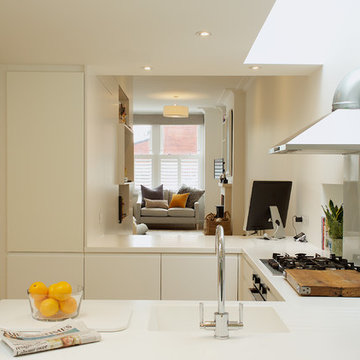
ロンドンにあるヴィクトリアン調のおしゃれなキッチン (一体型シンク、フラットパネル扉のキャビネット、白いキャビネット、人工大理石カウンター、白いキッチンパネル、パネルと同色の調理設備、淡色無垢フローリング、白いキッチンカウンター) の写真
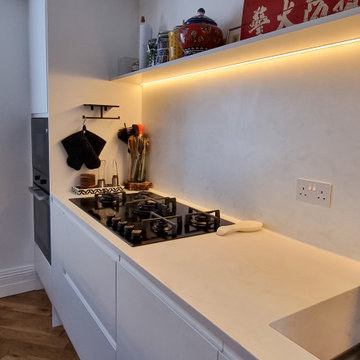
This kitchen was built into the lowest ceiling height in the whole house, with secret doors to a lobby space and crittall doors leading to the open plan space

Take a look at this two-story historical design that is both unique and welcoming. This stylized kitchen is full of character and unique elements.
アトランタにある中くらいなヴィクトリアン調のおしゃれなキッチン (一体型シンク、フラットパネル扉のキャビネット、青いキャビネット、人工大理石カウンター、マルチカラーのキッチンパネル、セラミックタイルのキッチンパネル、シルバーの調理設備、無垢フローリング、茶色い床、白いキッチンカウンター) の写真
アトランタにある中くらいなヴィクトリアン調のおしゃれなキッチン (一体型シンク、フラットパネル扉のキャビネット、青いキャビネット、人工大理石カウンター、マルチカラーのキッチンパネル、セラミックタイルのキッチンパネル、シルバーの調理設備、無垢フローリング、茶色い床、白いキッチンカウンター) の写真
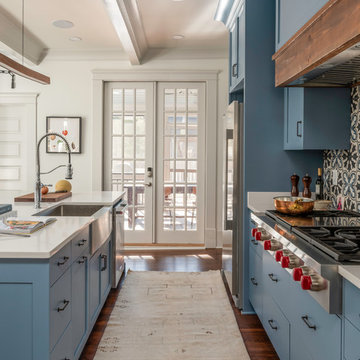
Take a look at this two-story historical design that is both unique and welcoming. This stylized kitchen is full of character and unique elements.
アトランタにある中くらいなヴィクトリアン調のおしゃれなキッチン (一体型シンク、フラットパネル扉のキャビネット、青いキャビネット、人工大理石カウンター、マルチカラーのキッチンパネル、セラミックタイルのキッチンパネル、シルバーの調理設備、無垢フローリング、茶色い床、白いキッチンカウンター) の写真
アトランタにある中くらいなヴィクトリアン調のおしゃれなキッチン (一体型シンク、フラットパネル扉のキャビネット、青いキャビネット、人工大理石カウンター、マルチカラーのキッチンパネル、セラミックタイルのキッチンパネル、シルバーの調理設備、無垢フローリング、茶色い床、白いキッチンカウンター) の写真
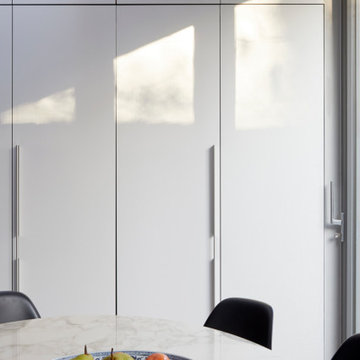
This kitchen detail shot highlights the villa’s chic design, showcasing a polished marble dining surface and the elegant silhouette of modern stools. The design intention is to merge practicality with style, as seen in the sophisticated yet understated cabinetry that conceals a well-organized pantry.
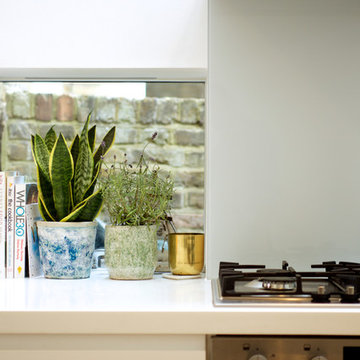
ロンドンにあるヴィクトリアン調のおしゃれなキッチン (一体型シンク、フラットパネル扉のキャビネット、白いキャビネット、人工大理石カウンター、白いキッチンパネル、パネルと同色の調理設備、淡色無垢フローリング、白いキッチンカウンター) の写真
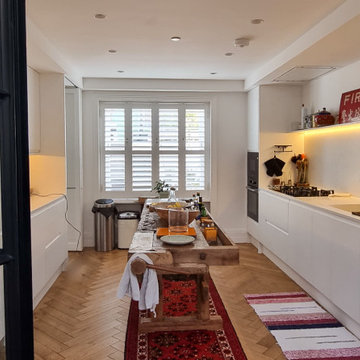
This kitchen was built into the lowest ceiling height in the whole house, with secret doors to a lobby space and crittall doors leading to the open plan space
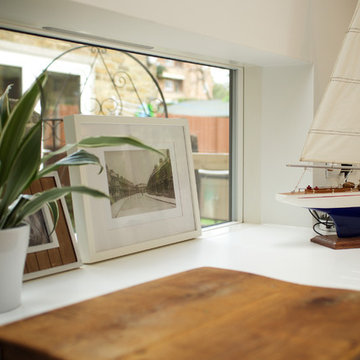
ロンドンにあるヴィクトリアン調のおしゃれなキッチン (一体型シンク、フラットパネル扉のキャビネット、白いキャビネット、人工大理石カウンター、白いキッチンパネル、パネルと同色の調理設備、淡色無垢フローリング、白いキッチンカウンター) の写真
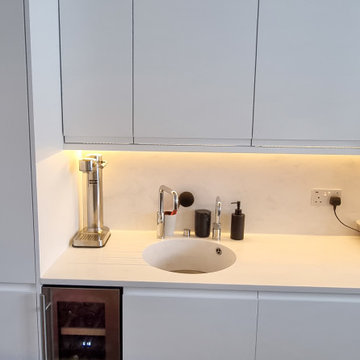
This kitchen was built into the lowest ceiling height in the whole house, with secret doors to a lobby space and crittall doors leading to the open plan space
1