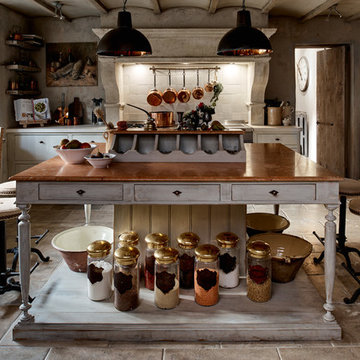ヴィクトリアン調のキッチン (白いキャビネット、グレーの床) の写真
絞り込み:
資材コスト
並び替え:今日の人気順
写真 1〜20 枚目(全 87 枚)
1/4
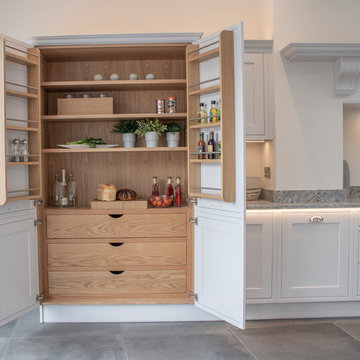
Kitchen storage is generous including a stunning wooden pantry unit, with drawers with scooped handles and spice racks fitted to the upper door. Sutton Ambrosia Granite worktops are used throughout to contrast against the light grey, adding a modern twist to the classic furniture style.
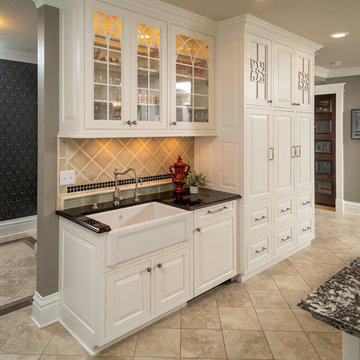
Rick Lee Photo
他の地域にある高級な広いヴィクトリアン調のおしゃれなキッチン (アンダーカウンターシンク、レイズドパネル扉のキャビネット、白いキャビネット、茶色いキッチンパネル、磁器タイルのキッチンパネル、シルバーの調理設備、磁器タイルの床、グレーの床、黒いキッチンカウンター、珪岩カウンター) の写真
他の地域にある高級な広いヴィクトリアン調のおしゃれなキッチン (アンダーカウンターシンク、レイズドパネル扉のキャビネット、白いキャビネット、茶色いキッチンパネル、磁器タイルのキッチンパネル、シルバーの調理設備、磁器タイルの床、グレーの床、黒いキッチンカウンター、珪岩カウンター) の写真
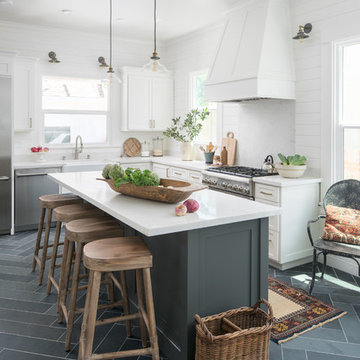
サクラメントにある中くらいなヴィクトリアン調のおしゃれなキッチン (エプロンフロントシンク、シェーカースタイル扉のキャビネット、白いキャビネット、珪岩カウンター、石スラブのキッチンパネル、シルバーの調理設備、スレートの床、グレーの床) の写真
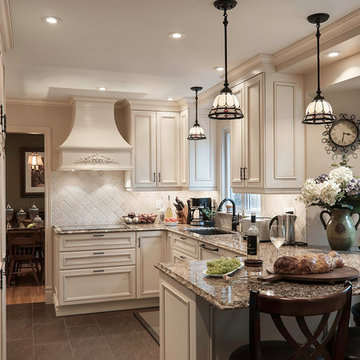
Peter Labrosse
モントリオールにあるお手頃価格の中くらいなヴィクトリアン調のおしゃれなキッチン (ダブルシンク、インセット扉のキャビネット、白いキャビネット、御影石カウンター、ベージュキッチンパネル、石タイルのキッチンパネル、パネルと同色の調理設備、スレートの床、グレーの床) の写真
モントリオールにあるお手頃価格の中くらいなヴィクトリアン調のおしゃれなキッチン (ダブルシンク、インセット扉のキャビネット、白いキャビネット、御影石カウンター、ベージュキッチンパネル、石タイルのキッチンパネル、パネルと同色の調理設備、スレートの床、グレーの床) の写真

The existing quirky floor plan of this 17 year old kitchen created 4 work areas and left no room for a proper laundry and utility room. We actually made this kitchen smaller to make it function better. We took the cramped u-shaped area that housed the stove and refrigerator and walled it off to create a new more generous laundry room with room for ironing & sewing. The now rectangular shaped kitchen was reoriented by installing new windows with higher sills we were able to line the exterior wall with cabinets and counter, giving the sink a nice view to the side yard. To create the Victorian look the owners desired in their 1920’s home, we used wall cabinets with inset doors and beaded panels, for economy the base cabinets are full overlay doors & drawers all in the same finish, Nordic White. The owner selected a gorgeous serene white river granite for the counters and we selected a taupe glass subway tile to pull the palette together. Another special feature of this kitchen is the custom pocket dog door. The owner’s had a salvaged door that we incorporated in a pocket in the peninsula to corale the dogs when the owner aren’t home. Tina Colebrook
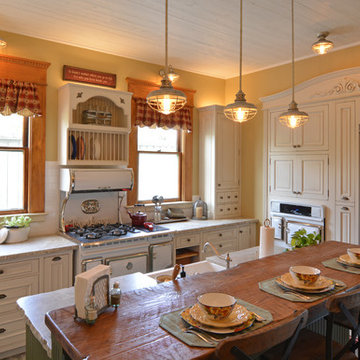
Using the home’s Victorian architecture and existing mill-work as inspiration we restored an antique home to its vintage roots. The many-times remodeled kitchen was desperately in need of a unifying theme so we used Pavilion Raised cabinetry in a cottage finish to bring back a bygone era. The homeowner purchased Elmira Stove Works antique style appliances, reclaimed wood for the bar counter, and rustic (grayed brick) flooring. Victorian period appropriate inset cabinetry is hand distressed for a ‘lived-in’ look. The owners are avid antique collectors of unique Americana freestanding pieces and accessories which add a wealth of playful accents, while at the same time, are useful items for the cook. Together these details create a kitchen that fits comfortably in this classic home.
The island features a Special Cottage Russian Olive finish with bead board paneling, turned posts, curved valances, a farmhouse style sink, paneled dishwasher and, finally, a unique combination cabinet with double trash facing the front and a shallow cabinet with wire mesh door facing out the side. The inset doorstyle called for combination cabinets blending such items as a base corner turn-out cabinet with drawers and then a base pull-out pantry. We included wicker baskets, fine-line drawer inserts, a dish rack and wall storage with faux cubby drawers (the drawers are full width with multiple drawerheads). Note also the eyebrow pediment, pull-out pantry and the hide-away doors on the ‘appliance wall’.
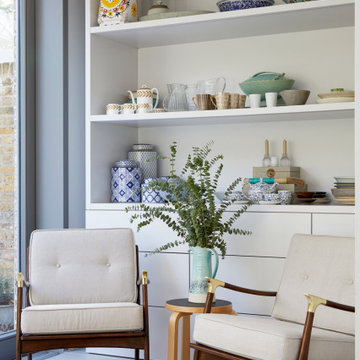
The dining area is designed for both elegance and functionality. The marble-topped table and vintage chairs offer a classic touch, while the bespoke shelving displays exquisite crockery. The nook is intentionally positioned to enjoy views of the garden, blending indoor luxury with outdoor serenity.
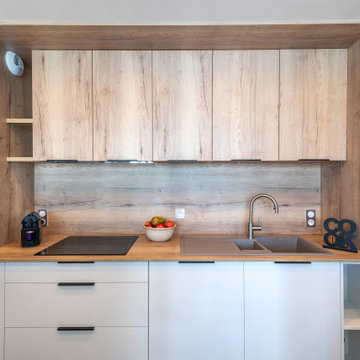
Cuisine pouvant être fermée par une porte coulissante, verrière pouvant s'ouvrir avec 2 ouvrants, éclairage dans des faux-plafond adaptés. niche pour cuisiner, volet pour ranger et ne plus rien voir. Plan de travail arrondi. Rangement optimisé
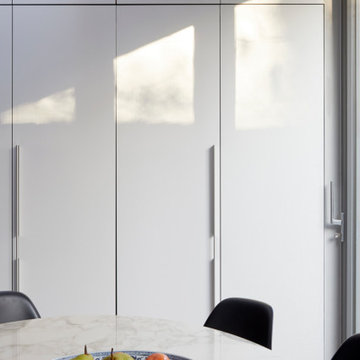
This kitchen detail shot highlights the villa’s chic design, showcasing a polished marble dining surface and the elegant silhouette of modern stools. The design intention is to merge practicality with style, as seen in the sophisticated yet understated cabinetry that conceals a well-organized pantry.
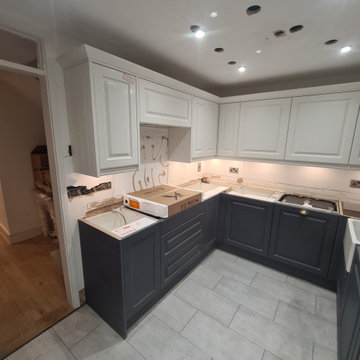
Full kitchen Refurbishment
Kitchen units installation
Quartz worktop installation
Electrical installation 1-st and 2-nd Fix
Plumbing Installation 1-st and 2-nd Fix
Appliances installation
Floor tiling
Certifications
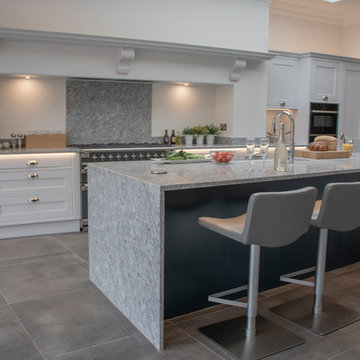
One of the most innovative design features of the kitchen is the way that it makes use of the large chimney breast. Rather than work around this, the designer utilised the area to create an elegant and minimalist space for food preparation, with a Rangemaster Elise dual cooker in slate grey and hidden Westin Cache remote controlled extractor hood. The chimney area is finished with a stunning oversized mantle shelf, which is both a functional and an eye-catching design feature, elevating the Victorian grandeur style carried through the property.
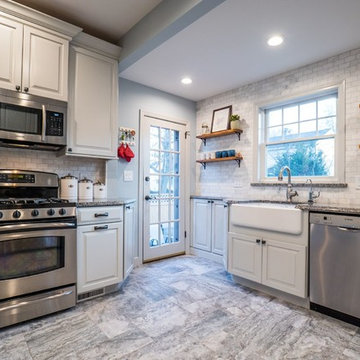
他の地域にある高級な中くらいなヴィクトリアン調のおしゃれなキッチン (エプロンフロントシンク、レイズドパネル扉のキャビネット、白いキャビネット、御影石カウンター、グレーのキッチンパネル、大理石のキッチンパネル、シルバーの調理設備、磁器タイルの床、グレーの床、青いキッチンカウンター) の写真
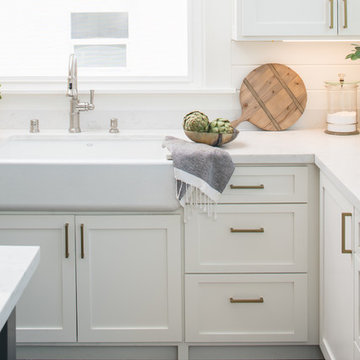
サクラメントにある中くらいなヴィクトリアン調のおしゃれなキッチン (エプロンフロントシンク、シェーカースタイル扉のキャビネット、白いキャビネット、珪岩カウンター、石スラブのキッチンパネル、シルバーの調理設備、スレートの床、グレーの床) の写真
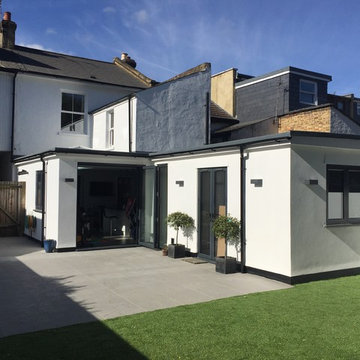
A rear extension project for a client's home in Surbiton saw several old buildings demolished to create a bright & spacious open-plan kitchen, cloakroom & study; including re-wiring/re-plastering, new kitchen & cloakroom & garden design/renovation.
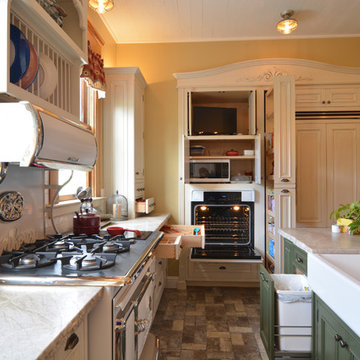
Using the home’s Victorian architecture and existing mill-work as inspiration we restored an antique home to its vintage roots. The many-times remodeled kitchen was desperately in need of a unifying theme so we used Pavilion Raised cabinetry in a cottage finish to bring back a bygone era. The homeowner purchased Elmira Stove Works antique style appliances, reclaimed wood for the bar counter, and rustic (grayed brick) flooring. Victorian period appropriate inset cabinetry is hand distressed for a ‘lived-in’ look. The owners are avid antique collectors of unique Americana freestanding pieces and accessories which add a wealth of playful accents, while at the same time, are useful items for the cook. Together these details create a kitchen that fits comfortably in this classic home.
The island features a Special Cottage Russian Olive finish with bead board paneling, turned posts, curved valances, a farmhouse style sink, paneled dishwasher and, finally, a unique combination cabinet with double trash facing the front and a shallow cabinet with wire mesh door facing out the side. The inset doorstyle called for combination cabinets blending such items as a base corner turn-out cabinet with drawers and then a base pull-out pantry. We included wicker baskets, fine-line drawer inserts, a dish rack and wall storage with faux cubby drawers (the drawers are full width with multiple drawerheads). Note also the eyebrow pediment, pull-out pantry and the hide-away doors on the ‘appliance wall’.
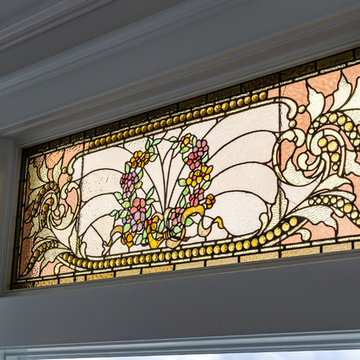
シアトルにあるヴィクトリアン調のおしゃれなキッチン (ドロップインシンク、白いキャビネット、御影石カウンター、シルバーの調理設備、スレートの床、グレーの床、黒いキッチンカウンター) の写真
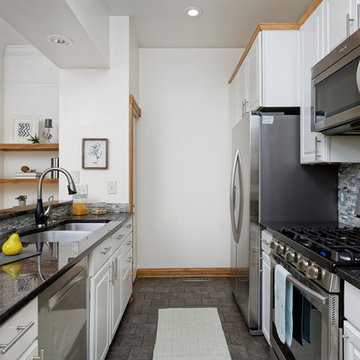
Zachary Cornwell
デンバーにあるヴィクトリアン調のおしゃれなキッチン (アンダーカウンターシンク、レイズドパネル扉のキャビネット、白いキャビネット、御影石カウンター、グレーのキッチンパネル、石タイルのキッチンパネル、セラミックタイルの床、グレーの床、黒いキッチンカウンター) の写真
デンバーにあるヴィクトリアン調のおしゃれなキッチン (アンダーカウンターシンク、レイズドパネル扉のキャビネット、白いキャビネット、御影石カウンター、グレーのキッチンパネル、石タイルのキッチンパネル、セラミックタイルの床、グレーの床、黒いキッチンカウンター) の写真
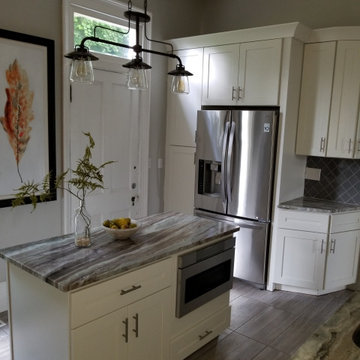
Beautiful mansard roof victorian home in Cincinnati, whole house remodel, with conversion of unfinished attic space to luxury master suite.
シンシナティにある広いヴィクトリアン調のおしゃれなキッチン (アンダーカウンターシンク、フラットパネル扉のキャビネット、白いキャビネット、御影石カウンター、セラミックタイルのキッチンパネル、シルバーの調理設備、磁器タイルの床、グレーの床) の写真
シンシナティにある広いヴィクトリアン調のおしゃれなキッチン (アンダーカウンターシンク、フラットパネル扉のキャビネット、白いキャビネット、御影石カウンター、セラミックタイルのキッチンパネル、シルバーの調理設備、磁器タイルの床、グレーの床) の写真
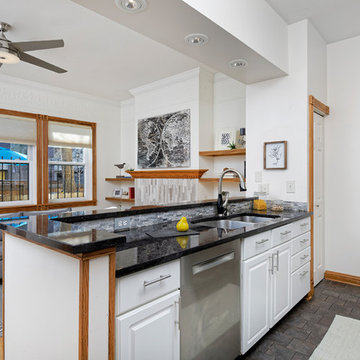
Zachary Cornwell
デンバーにあるヴィクトリアン調のおしゃれなキッチン (アンダーカウンターシンク、レイズドパネル扉のキャビネット、白いキャビネット、御影石カウンター、グレーのキッチンパネル、石タイルのキッチンパネル、セラミックタイルの床、グレーの床、黒いキッチンカウンター) の写真
デンバーにあるヴィクトリアン調のおしゃれなキッチン (アンダーカウンターシンク、レイズドパネル扉のキャビネット、白いキャビネット、御影石カウンター、グレーのキッチンパネル、石タイルのキッチンパネル、セラミックタイルの床、グレーの床、黒いキッチンカウンター) の写真
ヴィクトリアン調のキッチン (白いキャビネット、グレーの床) の写真
1
