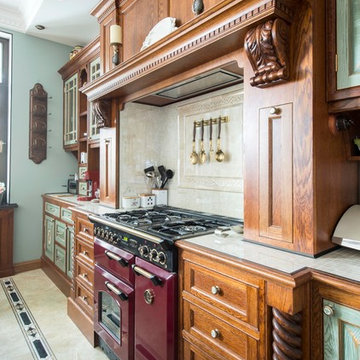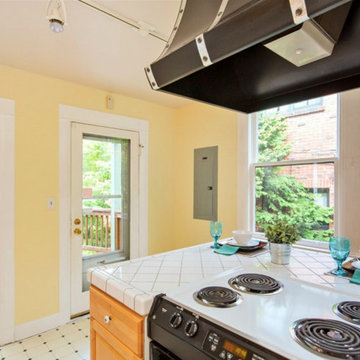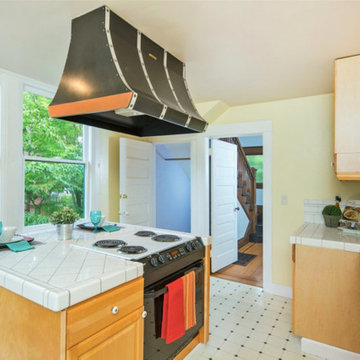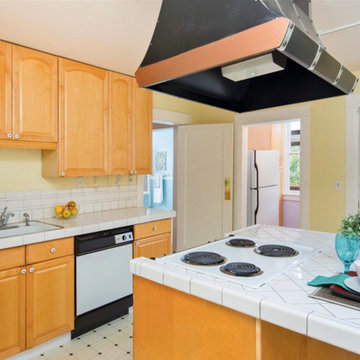ヴィクトリアン調のキッチン (中間色木目調キャビネット、タイルカウンター) の写真
絞り込み:
資材コスト
並び替え:今日の人気順
写真 1〜5 枚目(全 5 枚)
1/4

Kitchen was a renovation of a 70's white plastic laminate kitchen. We gutted the room to allow for the taste of our clients to shine with updated materials. The cabinetry is custom from our own cabinetry line. The counter tops and backsplash are handpainted custom designed tiles made in France. The floors are wood beams cut short side and laid to show the grain. We also created a cabinetry nook made of stone to house a display area and server. We used the existing skylights, but to bring it all together we installed reclaimed wood clapboards on the ceiling and reclaimed wood timbers to create some sense of architecture. The photograph was taken by Peter Rywmid

Проект реализован на мебельном предприятии Holmfort (г.Ясногорск). Фасады массив дуба, браширование, ручная покраска, патинирование. Каркас МДФ18мм, выдвижные яшики массив дуба. Плита Falcon Classic 90 (Великобритания). Холодильник Ilve 90см (Италия). Автор проекта: Болдырь Елена.
Фото: Александр Камачкин.

THE KITCHEN, WHILE IT DOES NEED A RENO, STILL PROVIDES AN OPEN AND AIRY WORK SPACE. THE ISLAND DOES PROVIDE SOME SEATING, AND THERE'S AN ORIGINAL BUTLER'S PANTRY. THE BASEMENT/MOTHER IN LAW UNIT IS ACCESSED THROUGH THE DOOR TO THE LEFT. THERE'S HUGE POTENTIAL IN THIS SPACE!

THE KITCHEN, WHILE IT DOES NEED A RENO, STILL PROVIDES AN OPEN AND AIRY WORK SPACE. THE ISLAND DOES PROVIDE SOME SEATING, AND THERE'S AN ORIGINAL BUTLER'S PANTRY. THE BASEMENT/MOTHER IN LAW UNIT IS ACCESSED THROUGH THE DOOR TO THE LEFT. THERE'S HUGE POTENTIAL IN THIS SPACE!

THE KITCHEN, WHILE IT DOES NEED A RENO, STILL PROVIDES AN OPEN AND AIRY WORK SPACE. THE ISLAND DOES PROVIDE SOME SEATING, AND THERE'S AN ORIGINAL BUTLER'S PANTRY. THE BASEMENT/MOTHER IN LAW UNIT IS ACCESSED THROUGH THE DOOR TO THE LEFT. THERE'S HUGE POTENTIAL IN THIS SPACE!
ヴィクトリアン調のキッチン (中間色木目調キャビネット、タイルカウンター) の写真
1