ラグジュアリーなベージュのヴィクトリアン調のキッチンの写真

Peter Rymwid Architectural Photography
ニューヨークにあるラグジュアリーな小さなヴィクトリアン調のおしゃれなキッチン (ドロップインシンク、シルバーの調理設備、無垢フローリング、落し込みパネル扉のキャビネット、大理石カウンター、白いキッチンパネル、大理石のキッチンパネル、グレーのキャビネット) の写真
ニューヨークにあるラグジュアリーな小さなヴィクトリアン調のおしゃれなキッチン (ドロップインシンク、シルバーの調理設備、無垢フローリング、落し込みパネル扉のキャビネット、大理石カウンター、白いキッチンパネル、大理石のキッチンパネル、グレーのキャビネット) の写真
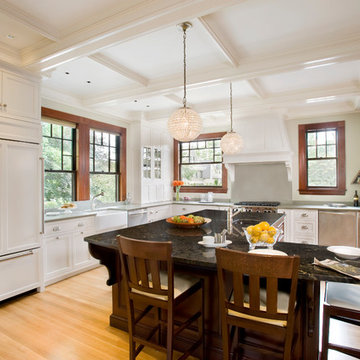
ボストンにあるラグジュアリーなヴィクトリアン調のおしゃれなキッチン (エプロンフロントシンク、落し込みパネル扉のキャビネット、白いキャビネット、シルバーの調理設備、無垢フローリング) の写真
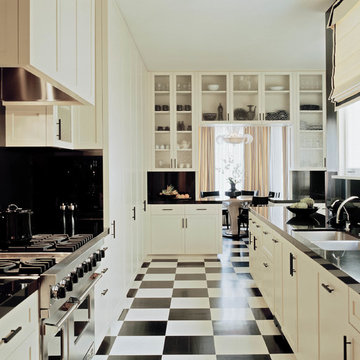
Architect: Atelier Ugo Sap,
Interior Design: James Marzo Design
サンフランシスコにあるラグジュアリーな巨大なヴィクトリアン調のおしゃれなキッチン (マルチカラーの床) の写真
サンフランシスコにあるラグジュアリーな巨大なヴィクトリアン調のおしゃれなキッチン (マルチカラーの床) の写真

Winner of Best Kitchen 2012
http://www.petersalernoinc.com/
Photographer:
Peter Rymwid http://peterrymwid.com/
Peter Salerno Inc. (Kitchen)
511 Goffle Road, Wyckoff NJ 07481
Tel: 201.251.6608
Interior Designer:
Theresa Scelfo Designs LLC
Morristown, NJ
(201) 803-5375
Builder:
George Strother
Eaglesite Management
gstrother@eaglesite.com
Tel 973.625.9500 http://eaglesite.com/contact.php
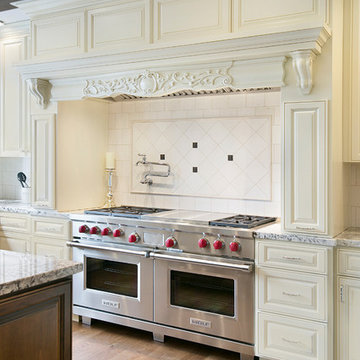
The Wolf double oven is surrounded by a stunning custom hood with unique corbels and other intricate details. The backsplash is finished with 6x6 All Natural Stone Agora honed field tile in 'Crema Ella.' The accent pieces are 2x2 Siena Tile Fleur De Lis in an Oil Rubbed Bronze finish.
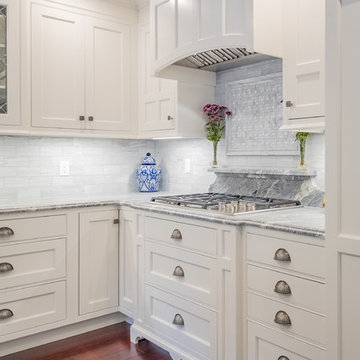
One of the focal points of the kitchen, the base cabinet under the cooktop is pulled foward and dressed with paneled columns and a toe kick valance.
ブリッジポートにあるラグジュアリーな広いヴィクトリアン調のおしゃれなキッチン (アンダーカウンターシンク、落し込みパネル扉のキャビネット、白いキャビネット、御影石カウンター、グレーのキッチンパネル、セラミックタイルのキッチンパネル、シルバーの調理設備、濃色無垢フローリング、茶色い床、グレーのキッチンカウンター) の写真
ブリッジポートにあるラグジュアリーな広いヴィクトリアン調のおしゃれなキッチン (アンダーカウンターシンク、落し込みパネル扉のキャビネット、白いキャビネット、御影石カウンター、グレーのキッチンパネル、セラミックタイルのキッチンパネル、シルバーの調理設備、濃色無垢フローリング、茶色い床、グレーのキッチンカウンター) の写真
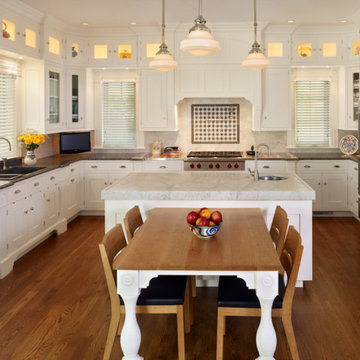
Using an 1890's black and white photograph as a reference, this Queen Anne Victorian underwent a full restoration. On the edge of the Montclair neighborhood, this home exudes classic "Painted Lady" appeal on the exterior with an interior filled with both traditional detailing and modern conveniences. The restoration includes a new main floor guest suite, a renovated master suite, private elevator, and an elegant kitchen with hearth room.
Builder: Blackstock Construction
Photograph: Ron Ruscio Photography
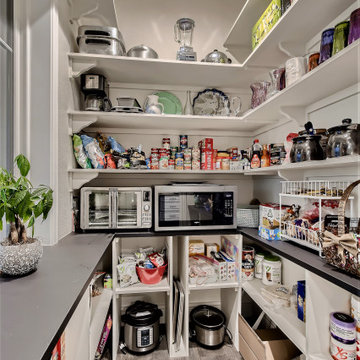
Large walk-in pantry with built-in shelves and countertop, window, and appliances.
デンバーにあるラグジュアリーな広いヴィクトリアン調のおしゃれなキッチン (アンダーカウンターシンク、ラミネートカウンター、シルバーの調理設備、無垢フローリング、アイランドなし、グレーの床、黒いキッチンカウンター) の写真
デンバーにあるラグジュアリーな広いヴィクトリアン調のおしゃれなキッチン (アンダーカウンターシンク、ラミネートカウンター、シルバーの調理設備、無垢フローリング、アイランドなし、グレーの床、黒いキッチンカウンター) の写真

CLIENT GOALS
Nearly every room of this lovely Noe Valley home had been thoughtfully expanded and remodeled through its 120 years, short of the kitchen.
Through this kitchen remodel, our clients wanted to remove the barrier between the kitchen and the family room and increase usability and storage for their growing family.
DESIGN SOLUTION
The kitchen design included modification to a load-bearing wall, which allowed for the seamless integration of the family room into the kitchen and the addition of seating at the peninsula.
The kitchen layout changed considerably by incorporating the classic “triangle” (sink, range, and refrigerator), allowing for more efficient use of space.
The unique and wonderful use of color in this kitchen makes it a classic – form, and function that will be fashionable for generations to come.
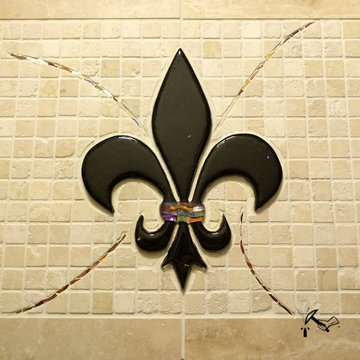
Mosaic Fleur de Lis kitchen backsplash. This ready to install backsplash measures 24" wide x 18" tall, and is made with travertine, glass accents, limestone, and protective resin. The mosaic is affixed to HardieBacker cement board, fully grouted, and is pretreated with a tile sealer containing Microban.
At first glance, the Fleur de Lis appears to be a single piece. However, on closer inspection the more than 700 individual black pigmented limestone tesserae, along with random glass accents, become obvious. This mosaic fleur de lis is encased in a clear epoxy resin, protecting it from splashed food, heat, and being struck by kitchenware.
Photo Credit: T Jackson
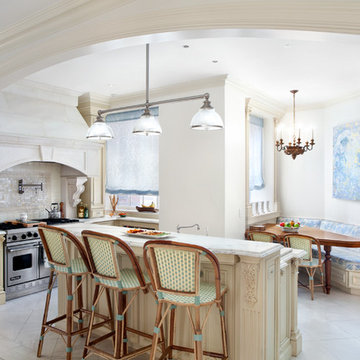
Linda Hall
ニューヨークにあるラグジュアリーな中くらいなヴィクトリアン調のおしゃれなキッチン (アンダーカウンターシンク、落し込みパネル扉のキャビネット、ベージュのキャビネット、大理石カウンター、白いキッチンパネル、モザイクタイルのキッチンパネル、シルバーの調理設備、ライムストーンの床) の写真
ニューヨークにあるラグジュアリーな中くらいなヴィクトリアン調のおしゃれなキッチン (アンダーカウンターシンク、落し込みパネル扉のキャビネット、ベージュのキャビネット、大理石カウンター、白いキッチンパネル、モザイクタイルのキッチンパネル、シルバーの調理設備、ライムストーンの床) の写真
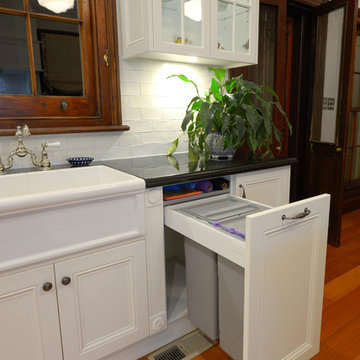
Photo by Andy Warren
ニューカッスルにあるラグジュアリーな巨大なヴィクトリアン調のおしゃれなキッチン (エプロンフロントシンク、落し込みパネル扉のキャビネット、白いキャビネット、御影石カウンター、白いキッチンパネル、サブウェイタイルのキッチンパネル、無垢フローリング) の写真
ニューカッスルにあるラグジュアリーな巨大なヴィクトリアン調のおしゃれなキッチン (エプロンフロントシンク、落し込みパネル扉のキャビネット、白いキャビネット、御影石カウンター、白いキッチンパネル、サブウェイタイルのキッチンパネル、無垢フローリング) の写真
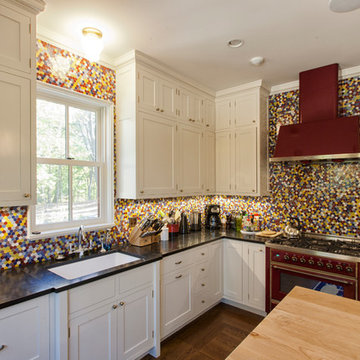
Doyle Coffin Architecture
+ Dan Lenore, Photgrapher
ニューヨークにあるラグジュアリーな中くらいなヴィクトリアン調のおしゃれなキッチン (アンダーカウンターシンク、フラットパネル扉のキャビネット、白いキャビネット、御影石カウンター、マルチカラーのキッチンパネル、セラミックタイルのキッチンパネル、カラー調理設備、無垢フローリング) の写真
ニューヨークにあるラグジュアリーな中くらいなヴィクトリアン調のおしゃれなキッチン (アンダーカウンターシンク、フラットパネル扉のキャビネット、白いキャビネット、御影石カウンター、マルチカラーのキッチンパネル、セラミックタイルのキッチンパネル、カラー調理設備、無垢フローリング) の写真
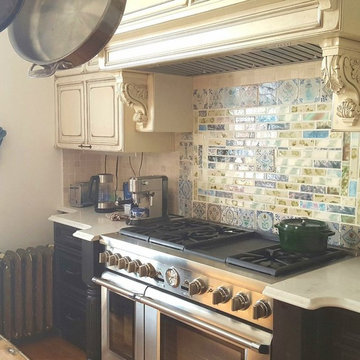
Seay is an American contemporary composer and photographer.
Gutted the kitchen and installed all new cabinetry. Designed the back splash using random Victorian fireplace tile and 17th century Delft tile.
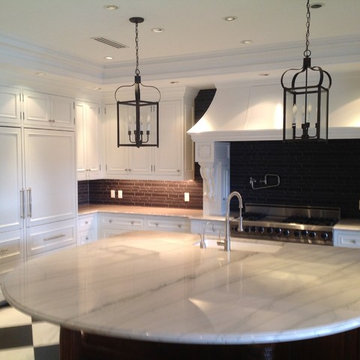
Customer Cabinets, Customer granite top, Tile back splash, LED lighting
マイアミにあるラグジュアリーな広いヴィクトリアン調のおしゃれなキッチン (アンダーカウンターシンク、レイズドパネル扉のキャビネット、白いキャビネット、御影石カウンター、黒いキッチンパネル、セラミックタイルのキッチンパネル、シルバーの調理設備、大理石の床) の写真
マイアミにあるラグジュアリーな広いヴィクトリアン調のおしゃれなキッチン (アンダーカウンターシンク、レイズドパネル扉のキャビネット、白いキャビネット、御影石カウンター、黒いキッチンパネル、セラミックタイルのキッチンパネル、シルバーの調理設備、大理石の床) の写真
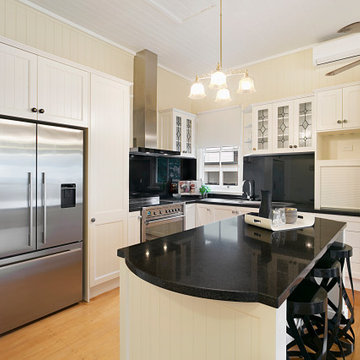
The brief for this grand old Taringa residence was to blur the line between old and new. We renovated the 1910 Queenslander, restoring the enclosed front sleep-out to the original balcony and designing a new split staircase as a nod to tradition, while retaining functionality to access the tiered front yard. We added a rear extension consisting of a new master bedroom suite, larger kitchen, and family room leading to a deck that overlooks a leafy surround. A new laundry and utility rooms were added providing an abundance of purposeful storage including a laundry chute connecting them.
Selection of materials, finishes and fixtures were thoughtfully considered so as to honour the history while providing modern functionality. Colour was integral to the design giving a contemporary twist on traditional colours.
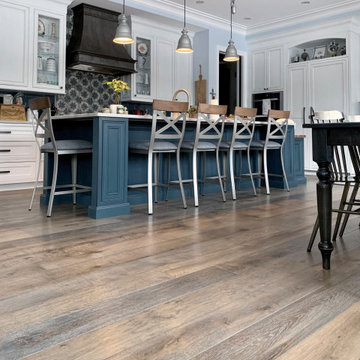
The stunning kitchen is proof a space can be comfortable yet elegant. The kitchen’s Vintage French Oak floor gives a sense of warmth & history with its reclaimed wood appearance while the bold navy blue island & off-white glazed cabinets balances the space with a sophisticated elegance. Floor: 7″ wide-plank Vintage French Oak Rustic Character Victorian Collection hand scraped pillowed edge color Komaco Lite Satin Hardwax Oil. For more information please email us at: sales@signaturehardwoods.com

This French Provincial style kitchen was a different project for us. We had to move outside of our comfort zone and really push ourselves to meet the customer's needs. With such a style, there are many unique details, and products that made this a fun project to take on.
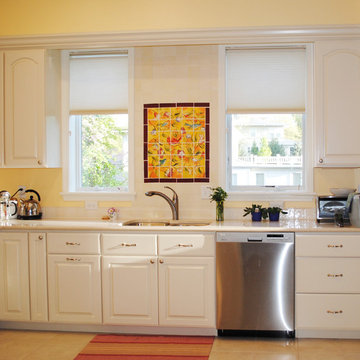
With 12 foot ceilings, this modern kitchen contains an historical flair. The hardware finishes are light, with brushed nickel knobs and stainless steel appliances. The key here was to retain an old world sentiment while keeping the elements up to date. Kitchen design by Christine Mallard! Behr Whisper Yellow #300A-2 for the walls. Queen Anne Victorian, Fairfield, Iowa. Belltown Design. Photography by Corelee Dey and Sharon Schmidt.
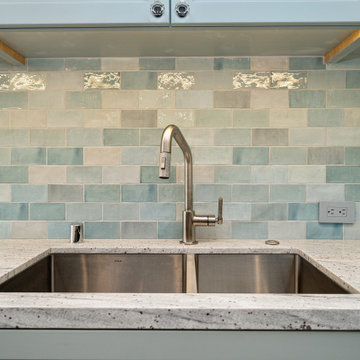
CLIENT GOALS
Nearly every room of this lovely Noe Valley home had been thoughtfully expanded and remodeled through its 120 years, short of the kitchen.
Through this kitchen remodel, our clients wanted to remove the barrier between the kitchen and the family room and increase usability and storage for their growing family.
DESIGN SOLUTION
The kitchen design included modification to a load-bearing wall, which allowed for the seamless integration of the family room into the kitchen and the addition of seating at the peninsula.
The kitchen layout changed considerably by incorporating the classic “triangle” (sink, range, and refrigerator), allowing for more efficient use of space.
The unique and wonderful use of color in this kitchen makes it a classic – form, and function that will be fashionable for generations to come.
ラグジュアリーなベージュのヴィクトリアン調のキッチンの写真
1