ヴィクトリアン調のキッチン (石スラブのキッチンパネル、大理石カウンター) の写真
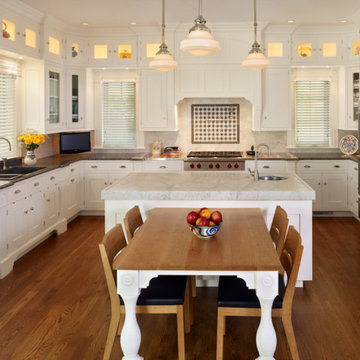
Using an 1890's black and white photograph as a reference, this Queen Anne Victorian underwent a full restoration. On the edge of the Montclair neighborhood, this home exudes classic "Painted Lady" appeal on the exterior with an interior filled with both traditional detailing and modern conveniences. The restoration includes a new main floor guest suite, a renovated master suite, private elevator, and an elegant kitchen with hearth room.
Builder: Blackstock Construction
Photograph: Ron Ruscio Photography
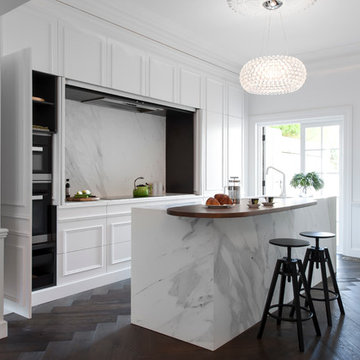
Recently, Liebke Projects joined the team at Minosa Design to refresh a then rundown three level 1900’s Victorian terrace in Woollahra, resulting in this stylish, clean ‘Hidden Kitchen’.
BUILD Liebke Projects
DESIGN Minosa Design
IMAGES Nicole England
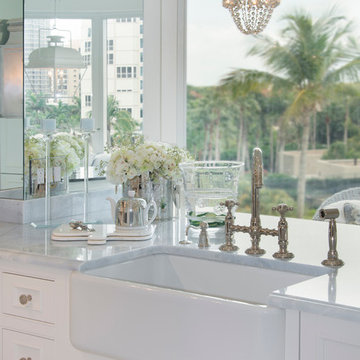
Home & Design
マイアミにあるヴィクトリアン調のおしゃれなキッチン (エプロンフロントシンク、大理石カウンター、白いキッチンパネル、石スラブのキッチンパネル、シルバーの調理設備) の写真
マイアミにあるヴィクトリアン調のおしゃれなキッチン (エプロンフロントシンク、大理石カウンター、白いキッチンパネル、石スラブのキッチンパネル、シルバーの調理設備) の写真
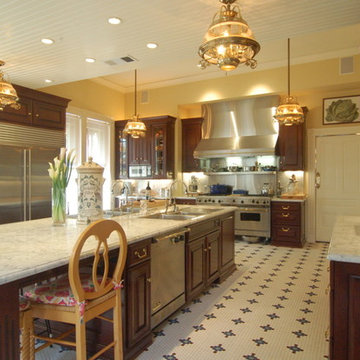
The owners of a local historic Victorian home needed a kitchen that would not only meet the everyday needs of their family but also function well for large catered events. We designed the kitchen to fit with the historic architecture -- using period specific materials such as dark cherry wood, Carrera marble counters, and hexagonal mosaic floor tile. (Not to mention the unique light fixtures and custom decor throughout the home.) The island boasts back to back sinks, double dishwashers and trash/recycling cabinets. A 60" stainless range and 48" refrigerator allow plenty of room to prep those parties! Just off the kitchen to the right is a butler's pantry -- storage for all the entertaining table & glassware as well as a perfect staging area. We used Wood-Mode cabinets in the Beacon Hill doorstyle -- Burgundy finish on cherry; integral raised end panels and lavish Victorian style trim are essential to the kitchen's appeal. To the left of the range a breakfast bar and island seating meets the everyday prep needs for the family.
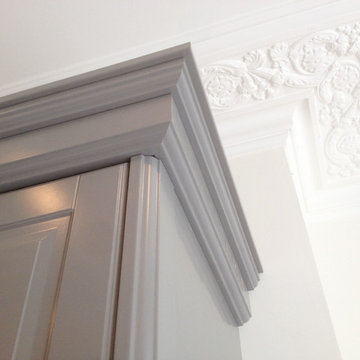
Détail des moulures du plafond et des meubles de cuisine IKEA Bodbyn gris customisés pour donner de l'élégance à cette cuisine située dans une très belle villa de Londres, au style Georgien.
"In the kitchen [Marine Prigent by Agence MIND] restyled simple Ikea units for a decidedly upmarket feel" (Living Etc. Magazine, March 2016)
Crédits Photos : Agence MIND
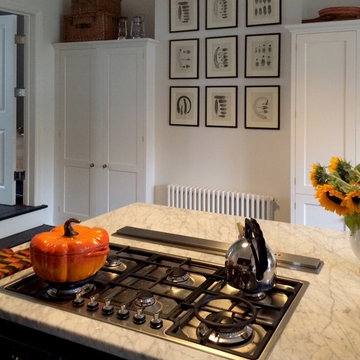
Ground floor extension, loft extension and interior refurbishment of a mid terrace Victorian home in South London by Bon Atelier.
Photo credit: Bon Atelier
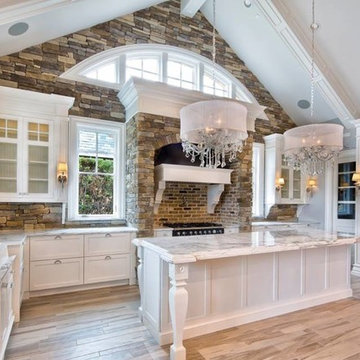
ヒューストンにある高級な広いヴィクトリアン調のおしゃれなキッチン (ドロップインシンク、白いキャビネット、大理石カウンター、茶色いキッチンパネル、石スラブのキッチンパネル、シルバーの調理設備、淡色無垢フローリング) の写真
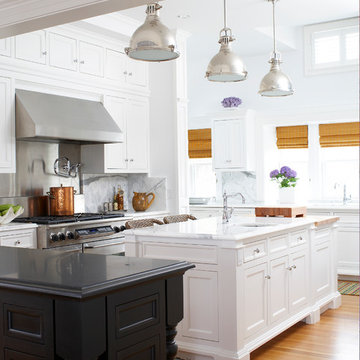
Kitchens are the place where family seems to gravitate, and that was to become an important room for us. Clean white cabinetry with a traditional flair topped with white marble.
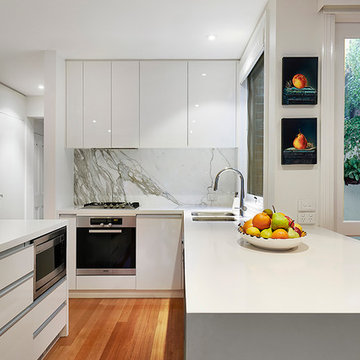
Urban Angels
メルボルンにある高級な中くらいなヴィクトリアン調のおしゃれなキッチン (アンダーカウンターシンク、フラットパネル扉のキャビネット、白いキャビネット、大理石カウンター、グレーのキッチンパネル、石スラブのキッチンパネル、シルバーの調理設備、淡色無垢フローリング) の写真
メルボルンにある高級な中くらいなヴィクトリアン調のおしゃれなキッチン (アンダーカウンターシンク、フラットパネル扉のキャビネット、白いキャビネット、大理石カウンター、グレーのキッチンパネル、石スラブのキッチンパネル、シルバーの調理設備、淡色無垢フローリング) の写真
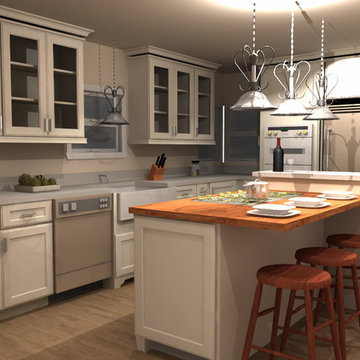
サンフランシスコにあるお手頃価格の広いヴィクトリアン調のおしゃれなキッチン (エプロンフロントシンク、シェーカースタイル扉のキャビネット、白いキャビネット、大理石カウンター、白いキッチンパネル、石スラブのキッチンパネル、シルバーの調理設備、淡色無垢フローリング) の写真
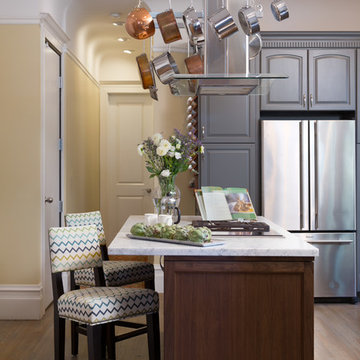
AND Interior Design Studio/
Peter Lyons Photography
サンフランシスコにあるお手頃価格の中くらいなヴィクトリアン調のおしゃれなキッチン (アンダーカウンターシンク、レイズドパネル扉のキャビネット、グレーのキャビネット、大理石カウンター、グレーのキッチンパネル、石スラブのキッチンパネル、シルバーの調理設備、無垢フローリング、茶色い床) の写真
サンフランシスコにあるお手頃価格の中くらいなヴィクトリアン調のおしゃれなキッチン (アンダーカウンターシンク、レイズドパネル扉のキャビネット、グレーのキャビネット、大理石カウンター、グレーのキッチンパネル、石スラブのキッチンパネル、シルバーの調理設備、無垢フローリング、茶色い床) の写真
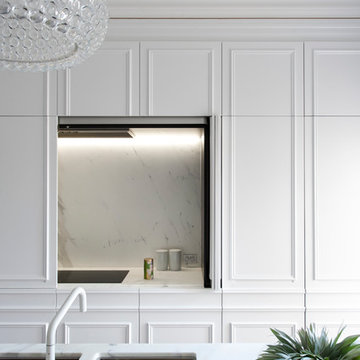
Recently, Liebke Projects joined the team at Minosa Design to refresh a then rundown three level 1900’s Victorian terrace in Woollahra, resulting in this stylish, clean ‘Hidden Kitchen’.
BUILD Liebke Projects
DESIGN Minosa Design
IMAGES Nicole England
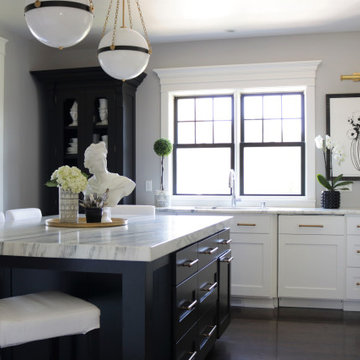
ミルウォーキーにあるヴィクトリアン調のおしゃれなアイランドキッチン (シェーカースタイル扉のキャビネット、白いキャビネット、大理石カウンター、白いキッチンパネル、石スラブのキッチンパネル、シルバーの調理設備、濃色無垢フローリング、白いキッチンカウンター) の写真
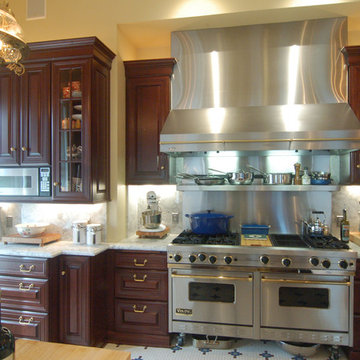
The owners of a local historic Victorian home needed a kitchen that would not only meet the everyday needs of their family but also function well for large catered events. We designed the kitchen to fit with the historic architecture -- using period specific materials such as dark cherry wood, Carrera marble counters, and hexagonal mosaic floor tile. (Not to mention the unique light fixtures and custom decor throughout the home.) The island boasts back to back sinks, double dishwashers and trash/recycling cabinets. A 60" stainless range and 48" refrigerator allow plenty of room to prep those parties! Just off the kitchen to the right is a butler's pantry -- storage for all the entertaining table & glassware as well as a perfect staging area. We used Wood-Mode cabinets in the Beacon Hill doorstyle -- Burgundy finish on cherry; integral raised end panels and lavish Victorian style trim are essential to the kitchen's appeal. To the left of the range a breakfast bar and island seating meets the everyday prep needs for the family.
Wood-Mode Fine Custom Cabinetry: Beacon Hill
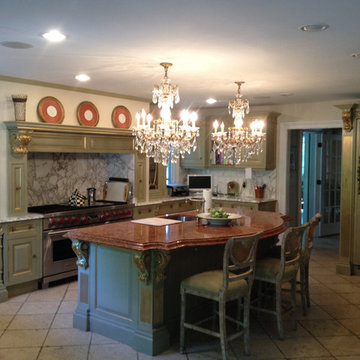
フィラデルフィアにある高級な広いヴィクトリアン調のおしゃれなキッチン (アンダーカウンターシンク、レイズドパネル扉のキャビネット、緑のキャビネット、大理石カウンター、グレーのキッチンパネル、石スラブのキッチンパネル、パネルと同色の調理設備、セラミックタイルの床、ベージュの床) の写真
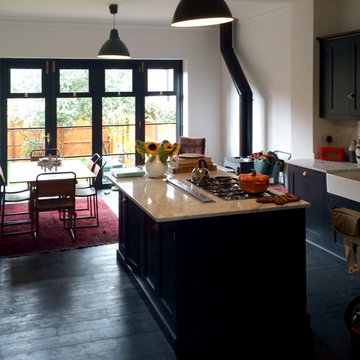
Ground floor extension, loft extension and interior refurbishment of a mid terrace Victorian home in South London by Bon Atelier.
Photo credit: Bon Atelier
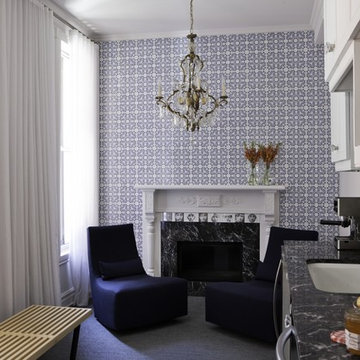
The antique chandelier had come with this typical Montreal townhouse and it was on top of the dining table, we relocated it to the sitting area at the end of the kitchen since the client wanted to keep it and we fell in love with its form and patina. The fine pattern on the wall tiles echo the silhouette of the fixture and the colouration paves the way for its bold presence. This combination of elements along with the narrow layout of the house created one of the most coziest corners we have ever facilitated.
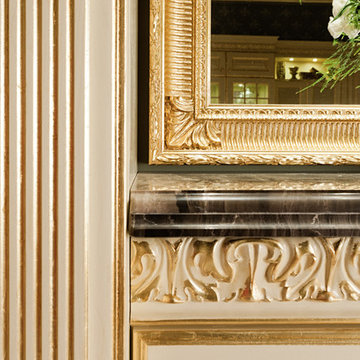
Кухни Lady Lux – это великолепное сочетание современных технологий и нестареющей классики. Тщательно продуманная организация пространства, приводы автоматического открывания ящиков, специальные системы наполнения внутреннего пространства, разработанные на основе последних технических достижений – по своей функциональности модель Lady Lux не уступит ни одной современной кухне. Фасады из натурального дерева, ручная отделка и элегантность – дань всегда актуальному классическому стилю. Lady Lux – это кухни для тех, кто ценит комфорт и роскошь.
Каждый гарнитур изготавливается по индивидуальному заказу, он идеально разместится на кухне любой площади. Специалисты компании VERONA mobili выезжают к заказчику, осуществляют замер помещения, а затем выполняют дизайн-проект с учётом всех особенностей интерьера и пожеланий клиента.
Вы можете выбрать один из множества вариантов цветов фасада и декора с золотым или серебряным патинированием. Каждый из вариантов – уникальное дизайнерское решение, имеющее своё собственное настроение и стиль. Сочетание нежного пастельного или глубокого темного цвета с винтажной патиной создаёт благородный и по-настоящему элегантный интерьер. Фасады Lady Lux выполнены из окрашенного ясеня, отделаны резными филёнками и декоративными элементами. По желанию заказчика корпус мебели облицовывается шпоном или окрашивается в тон фасада.
Особого внимания достойны декоративные элементы, изготовленные по авторским эскизам из ценных пород дерева. В этой модели Вы не ограничены набором шкафов, тумб и столов. Вы можете заказать изготовление барной стойки, стульев, колонн, стеновых и потолочных панелей в едином стилистическом решении, а также выбрать столешницу по фотографии гранитного среза непосредственно с места его добычи.
Lady Lux – это всегда нестандартное решение, разработанное профессионалами и воплощённое в жизнь специально для Вас.
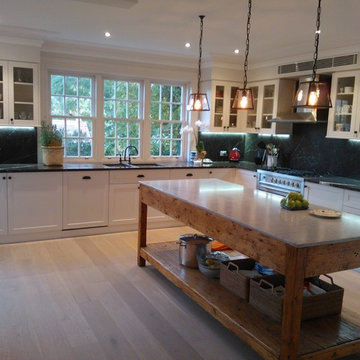
Владимир Дашков
シドニーにある高級な広いヴィクトリアン調のおしゃれなキッチン (アンダーカウンターシンク、インセット扉のキャビネット、白いキャビネット、大理石カウンター、黒いキッチンパネル、石スラブのキッチンパネル、シルバーの調理設備、淡色無垢フローリング) の写真
シドニーにある高級な広いヴィクトリアン調のおしゃれなキッチン (アンダーカウンターシンク、インセット扉のキャビネット、白いキャビネット、大理石カウンター、黒いキッチンパネル、石スラブのキッチンパネル、シルバーの調理設備、淡色無垢フローリング) の写真
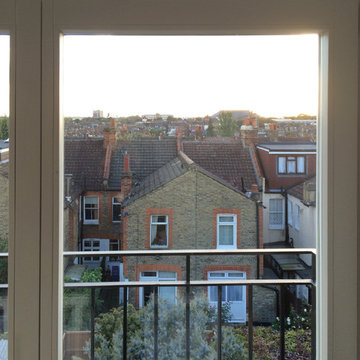
Ground floor extension, loft extension and interior refurbishment of a mid terrace Victorian home in South London by Bon Atelier.
Photo credit: Bon Atelier
ヴィクトリアン調のキッチン (石スラブのキッチンパネル、大理石カウンター) の写真
1