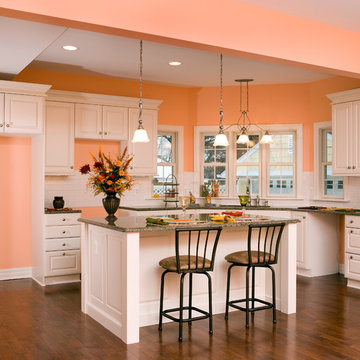ヴィクトリアン調のキッチン (黄色いキッチンパネル、ドロップインシンク、アンダーカウンターシンク) の写真

This newly construction Victorian styled Home has an open floor plan and takes advantage of it's spectacular oven view. Hand distressed cabinetry was designed to accommodate an open floor plan.
The large center Island separates the work side of the kitchen but adds visual interest by adding open shelving to the back of the island. The large peninsula bar was added to hide a structural column and divides the great room from the kitchen.

This house renovation and addition was designed to take advantage of a home site adjacent to a city park that was heavily under developed. The old house was in bad shape and with little character. Our task was to utilize as much of the basic structure as possible and add to it in order to maximize the property value. Because the property was narrow, we kept the detached garage and renovated it. The new second floor became three bedrooms, two baths, and a laundry, while the main floor was opened up to form a more usable family living area. One bedroom was kept as a flexible office or bedroom for the main floor. The home has become a little jewel along the street.
ヴィクトリアン調のキッチン (黄色いキッチンパネル、ドロップインシンク、アンダーカウンターシンク) の写真
1