高級なヴィクトリアン調のキッチン (シルバーの調理設備、ドロップインシンク) の写真
絞り込み:
資材コスト
並び替え:今日の人気順
写真 1〜20 枚目(全 29 枚)
1/5
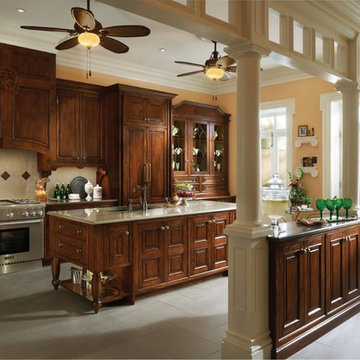
European inspired kitchen design is known to have an open kitchen space, to provide extra space for food preparation and storage. Classic farm-style sinks are also a stylish element often featured in Victorian kitchens. Furniture is often antique or antique-looking, to match the casual but still Old-World feel.
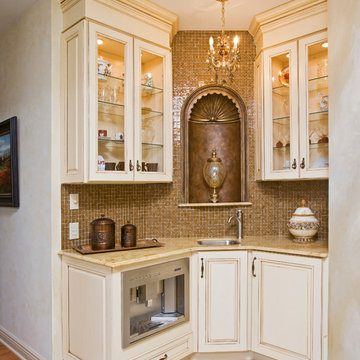
Clever corner butler pantry combines convenience and style.
ニューヨークにある高級な広いヴィクトリアン調のおしゃれなキッチン (ドロップインシンク、レイズドパネル扉のキャビネット、ベージュのキャビネット、御影石カウンター、ベージュキッチンパネル、石タイルのキッチンパネル、シルバーの調理設備、トラバーチンの床、ベージュの床) の写真
ニューヨークにある高級な広いヴィクトリアン調のおしゃれなキッチン (ドロップインシンク、レイズドパネル扉のキャビネット、ベージュのキャビネット、御影石カウンター、ベージュキッチンパネル、石タイルのキッチンパネル、シルバーの調理設備、トラバーチンの床、ベージュの床) の写真
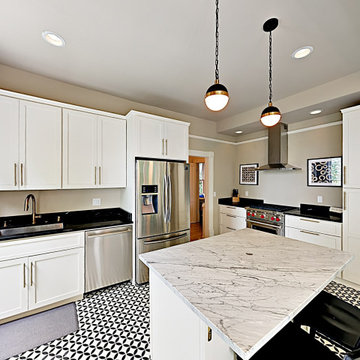
A light and breezy Victorian Chef's Kitchen featuring marble, soapstone and concrete tiles.
シアトルにある高級な広いヴィクトリアン調のおしゃれなキッチン (ドロップインシンク、シェーカースタイル扉のキャビネット、白いキャビネット、大理石カウンター、白いキッチンパネル、大理石のキッチンパネル、シルバーの調理設備、セメントタイルの床、白い床、白いキッチンカウンター、表し梁) の写真
シアトルにある高級な広いヴィクトリアン調のおしゃれなキッチン (ドロップインシンク、シェーカースタイル扉のキャビネット、白いキャビネット、大理石カウンター、白いキッチンパネル、大理石のキッチンパネル、シルバーの調理設備、セメントタイルの床、白い床、白いキッチンカウンター、表し梁) の写真
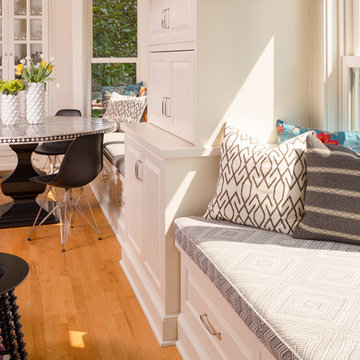
Traditional with an eclectic twist, this historic Queen Anne home is highly personalized without losing its roots. Full of pops of teal and red amidst a background of textured neutrals, this home is a careful balance of warm grays and blacks set against bright whites, color and natural woods. Designed with kids in mind, this home is both beautiful and durable -- a highly curated space ready to stand the test of time.

ボストンにある高級な中くらいなヴィクトリアン調のおしゃれなキッチン (ドロップインシンク、落し込みパネル扉のキャビネット、ベージュのキャビネット、御影石カウンター、白いキッチンパネル、サブウェイタイルのキッチンパネル、シルバーの調理設備、淡色無垢フローリング、茶色い床) の写真
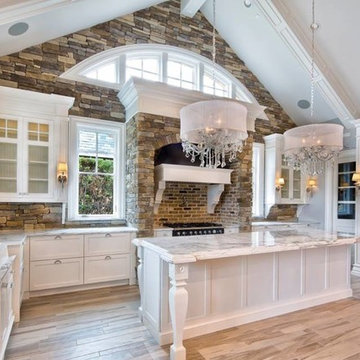
ヒューストンにある高級な広いヴィクトリアン調のおしゃれなキッチン (ドロップインシンク、白いキャビネット、大理石カウンター、茶色いキッチンパネル、石スラブのキッチンパネル、シルバーの調理設備、淡色無垢フローリング) の写真

Kitchen was a renovation of a 70's white plastic laminate kitchen. We gutted the room to allow for the taste of our clients to shine with updated materials. The cabinetry is custom from our own cabinetry line. The counter tops and backsplash are handpainted custom designed tiles made in France. The floors are wood beams cut short side and laid to show the grain. We also created a cabinetry nook made of stone to house a display area and server. We used the existing skylights, but to bring it all together we installed reclaimed wood clapboards on the ceiling and reclaimed wood timbers to create some sense of architecture. The photograph was taken by Peter Rywmid
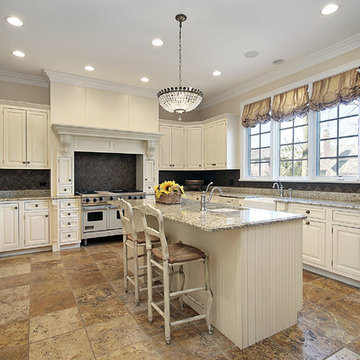
A custom kitchen remodeling with inset doors and draws.
The color of the cabinets is off White that brings light to the room without the need to clean it all the time:))
The counter is Granite and the back splash is a 4X4 stone in a diagonal pattern.
Above the island we have small chandler and a space for 2-3 chairs for a morning coffee.
Lighting are 4'' LED.
Crown molding on a White ceiling.
Eco Design Pro
Reseda, CA 91335
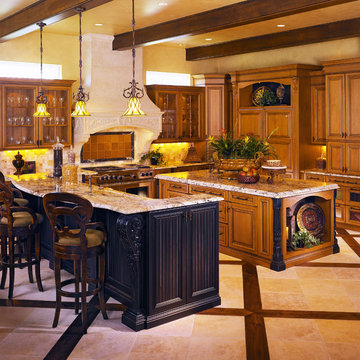
オーランドにある高級な広いヴィクトリアン調のおしゃれなキッチン (ドロップインシンク、インセット扉のキャビネット、濃色木目調キャビネット、御影石カウンター、白いキッチンパネル、シルバーの調理設備、濃色無垢フローリング) の写真
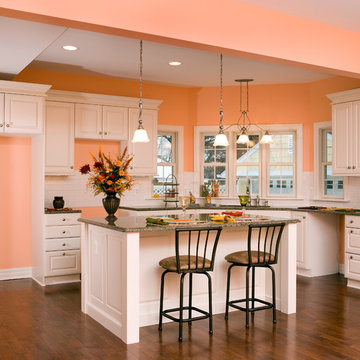
This house renovation and addition was designed to take advantage of a home site adjacent to a city park that was heavily under developed. The old house was in bad shape and with little character. Our task was to utilize as much of the basic structure as possible and add to it in order to maximize the property value. Because the property was narrow, we kept the detached garage and renovated it. The new second floor became three bedrooms, two baths, and a laundry, while the main floor was opened up to form a more usable family living area. One bedroom was kept as a flexible office or bedroom for the main floor. The home has become a little jewel along the street.
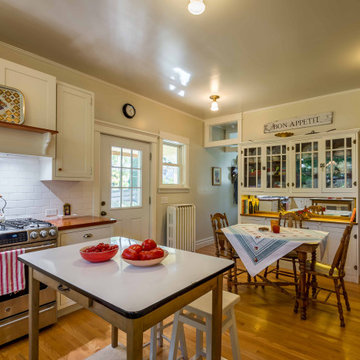
シカゴにある高級な中くらいなヴィクトリアン調のおしゃれなキッチン (ドロップインシンク、落し込みパネル扉のキャビネット、白いキャビネット、木材カウンター、白いキッチンパネル、セラミックタイルのキッチンパネル、淡色無垢フローリング、茶色い床、茶色いキッチンカウンター、シルバーの調理設備、クロスの天井) の写真
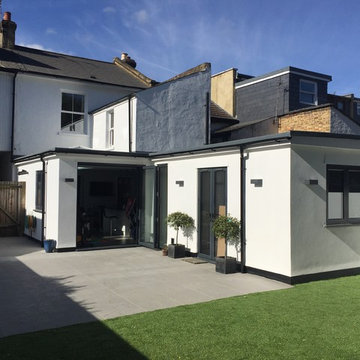
A rear extension project for a client's home in Surbiton saw several old buildings demolished to create a bright & spacious open-plan kitchen, cloakroom & study; including re-wiring/re-plastering, new kitchen & cloakroom & garden design/renovation.
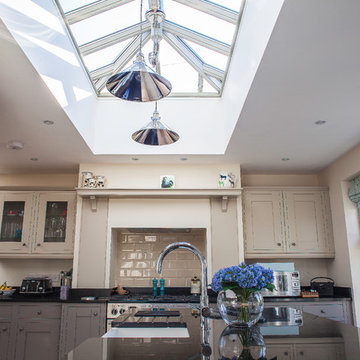
Thanks to http://magiphotography.com/ for the photos
チャネル諸島にある高級な中くらいなヴィクトリアン調のおしゃれなキッチン (ドロップインシンク、シェーカースタイル扉のキャビネット、ベージュのキャビネット、御影石カウンター、ベージュキッチンパネル、セラミックタイルのキッチンパネル、シルバーの調理設備、セラミックタイルの床) の写真
チャネル諸島にある高級な中くらいなヴィクトリアン調のおしゃれなキッチン (ドロップインシンク、シェーカースタイル扉のキャビネット、ベージュのキャビネット、御影石カウンター、ベージュキッチンパネル、セラミックタイルのキッチンパネル、シルバーの調理設備、セラミックタイルの床) の写真
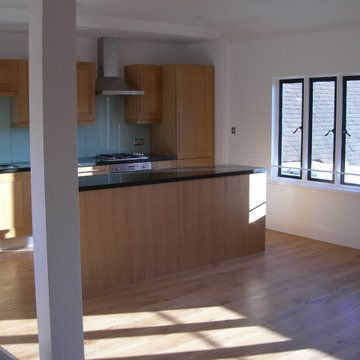
Contemporay Kitchen in listed building
サリーにある高級な中くらいなヴィクトリアン調のおしゃれなキッチン (ドロップインシンク、シェーカースタイル扉のキャビネット、淡色木目調キャビネット、御影石カウンター、緑のキッチンパネル、ガラス板のキッチンパネル、シルバーの調理設備、淡色無垢フローリング、茶色い床、黒いキッチンカウンター、表し梁) の写真
サリーにある高級な中くらいなヴィクトリアン調のおしゃれなキッチン (ドロップインシンク、シェーカースタイル扉のキャビネット、淡色木目調キャビネット、御影石カウンター、緑のキッチンパネル、ガラス板のキッチンパネル、シルバーの調理設備、淡色無垢フローリング、茶色い床、黒いキッチンカウンター、表し梁) の写真
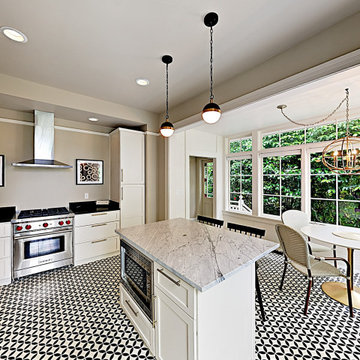
A light and breezy Victorian Chef's Kitchen featuring marble, soapstone and concrete tiles.
シアトルにある高級な広いヴィクトリアン調のおしゃれなキッチン (ドロップインシンク、シェーカースタイル扉のキャビネット、白いキャビネット、大理石カウンター、白いキッチンパネル、大理石のキッチンパネル、シルバーの調理設備、セメントタイルの床、白い床、白いキッチンカウンター、表し梁) の写真
シアトルにある高級な広いヴィクトリアン調のおしゃれなキッチン (ドロップインシンク、シェーカースタイル扉のキャビネット、白いキャビネット、大理石カウンター、白いキッチンパネル、大理石のキッチンパネル、シルバーの調理設備、セメントタイルの床、白い床、白いキッチンカウンター、表し梁) の写真
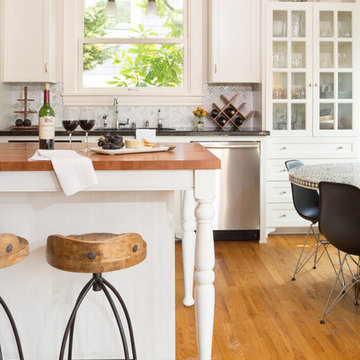
Traditional with an eclectic twist, this historic Queen Anne home is highly personalized without losing its roots. Full of pops of teal and red amidst a background of textured neutrals, this home is a careful balance of warm grays and blacks set against bright whites, color and natural woods. Designed with kids in mind, this home is both beautiful and durable -- a highly curated space ready to stand the test of time.
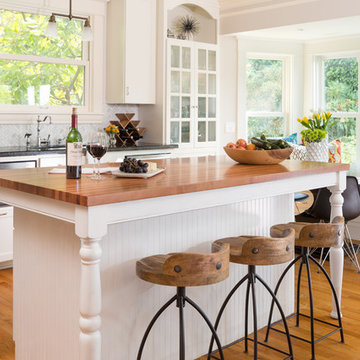
Traditional with an eclectic twist, this historic Queen Anne home is highly personalized without losing its roots. Full of pops of teal and red amidst a background of textured neutrals, this home is a careful balance of warm grays and blacks set against bright whites, color and natural woods. Designed with kids in mind, this home is both beautiful and durable -- a highly curated space ready to stand the test of time.
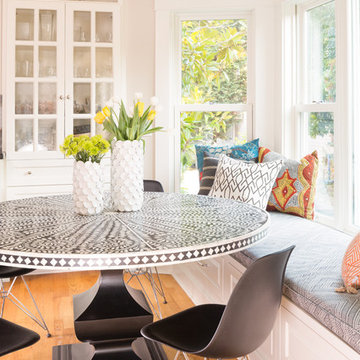
Traditional with an eclectic twist, this historic Queen Anne home is highly personalized without losing its roots. Full of pops of teal and red amidst a background of textured neutrals, this home is a careful balance of warm grays and blacks set against bright whites, color and natural woods. Designed with kids in mind, this home is both beautiful and durable -- a highly curated space ready to stand the test of time.
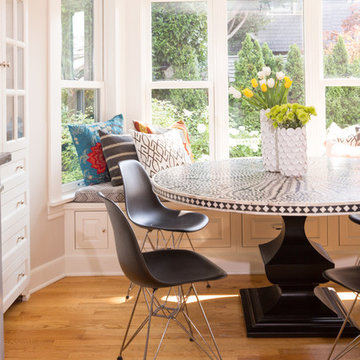
Traditional with an eclectic twist, this historic Queen Anne home is highly personalized without losing its roots. Full of pops of teal and red amidst a background of textured neutrals, this home is a careful balance of warm grays and blacks set against bright whites, color and natural woods. Designed with kids in mind, this home is both beautiful and durable -- a highly curated space ready to stand the test of time.
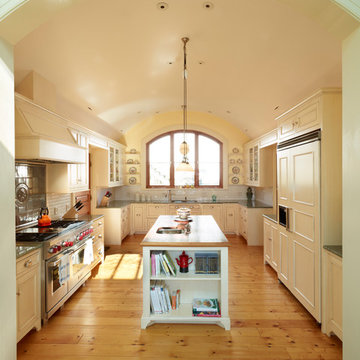
ボストンにある高級な中くらいなヴィクトリアン調のおしゃれなキッチン (ドロップインシンク、落し込みパネル扉のキャビネット、ベージュのキャビネット、御影石カウンター、白いキッチンパネル、サブウェイタイルのキッチンパネル、シルバーの調理設備、淡色無垢フローリング、茶色い床) の写真
高級なヴィクトリアン調のキッチン (シルバーの調理設備、ドロップインシンク) の写真
1