ヴィクトリアン調のI型キッチン (黒い調理設備、白い調理設備) の写真
絞り込み:
資材コスト
並び替え:今日の人気順
写真 1〜20 枚目(全 34 枚)
1/5

Nick Smith
サリーにあるヴィクトリアン調のおしゃれなキッチン (アンダーカウンターシンク、シェーカースタイル扉のキャビネット、青いキャビネット、人工大理石カウンター、白いキッチンパネル、サブウェイタイルのキッチンパネル、黒い調理設備、淡色無垢フローリング、ベージュの床、白いキッチンカウンター) の写真
サリーにあるヴィクトリアン調のおしゃれなキッチン (アンダーカウンターシンク、シェーカースタイル扉のキャビネット、青いキャビネット、人工大理石カウンター、白いキッチンパネル、サブウェイタイルのキッチンパネル、黒い調理設備、淡色無垢フローリング、ベージュの床、白いキッチンカウンター) の写真
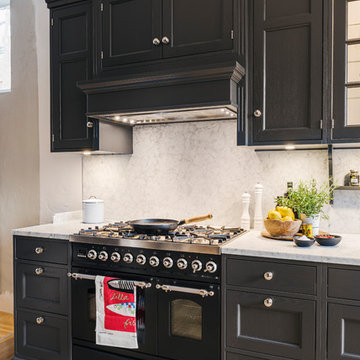
Ilve Nostalgie gasspis i klassiskt Tibrokök i köksutställning hos Premium Interiör Göteborg / Brand Design Center.
ストックホルムにある高級な広いヴィクトリアン調のおしゃれなI型キッチン (落し込みパネル扉のキャビネット、黒いキャビネット、グレーのキッチンパネル、黒い調理設備、淡色無垢フローリング、大理石カウンター、アイランドなし) の写真
ストックホルムにある高級な広いヴィクトリアン調のおしゃれなI型キッチン (落し込みパネル扉のキャビネット、黒いキャビネット、グレーのキッチンパネル、黒い調理設備、淡色無垢フローリング、大理石カウンター、アイランドなし) の写真
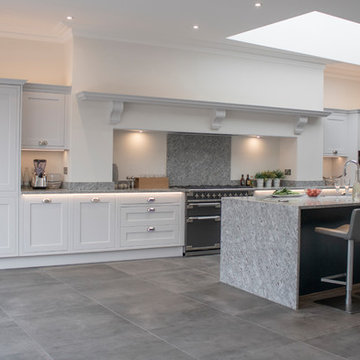
Taking inspiration from the townhouses in London’s garden squares, furniture was chosen from Stoneham’s Knole collection with inframe doors painted in an on-trend Dove Grey for the main kitchen cabinets. The designer paid particular attention to incorporating the latest modern integrated technologies including a Neff double oven with microwave, fridge and dishwasher, pull-out plug socket seamlessly hidden in the island, as well as a LG Smart TV suspended from the ceiling complete with ceiling speakers.
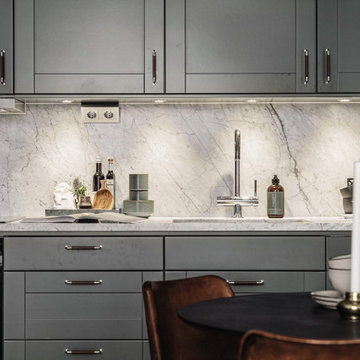
ストックホルムにあるラグジュアリーな中くらいなヴィクトリアン調のおしゃれなキッチン (ドロップインシンク、インセット扉のキャビネット、緑のキャビネット、大理石カウンター、白いキッチンパネル、大理石のキッチンパネル、黒い調理設備、白いキッチンカウンター) の写真
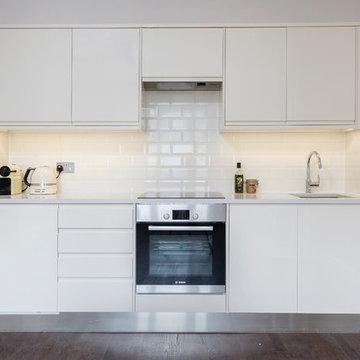
The doorframe was removed to allow light to pass through the property and take advantage of the high ceilings. The stud partition was removed and pushed back 1300mm [4¼ feet] and a single run kitchen installed. Despite limited space, all appliances, including a slim-line dishwasher were fitted. A quartz countertop with induction hob was installed so as not to disrupt the kitchen’s clean lines. Metro tiles were fitted in a brickwork pattern to maintain the building’s Victorian character.
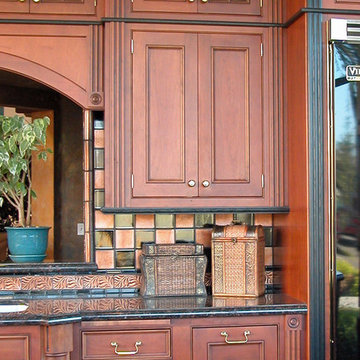
Designed in 2000, this kitchen represents how Victorian styling can meet and blend with the new millennium. 10 foot ceilings let us stack cabinetry and add a large detailed crown -- high ceilings are characteristic of most Victorian era homes and are being embraced more and more in the current day and age. Copper tiles mixed with black accents and the red of the cherry bring to m ind an Asian flair that is squarely modern day.
Wood-Mode Fine Custom Cabinetry
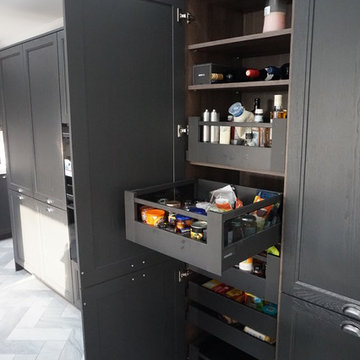
Schmidt Loughton
エセックスにあるラグジュアリーな広いヴィクトリアン調のおしゃれなキッチン (アンダーカウンターシンク、シェーカースタイル扉のキャビネット、グレーのキャビネット、大理石カウンター、白いキッチンパネル、大理石のキッチンパネル、黒い調理設備、大理石の床、白い床) の写真
エセックスにあるラグジュアリーな広いヴィクトリアン調のおしゃれなキッチン (アンダーカウンターシンク、シェーカースタイル扉のキャビネット、グレーのキャビネット、大理石カウンター、白いキッチンパネル、大理石のキッチンパネル、黒い調理設備、大理石の床、白い床) の写真
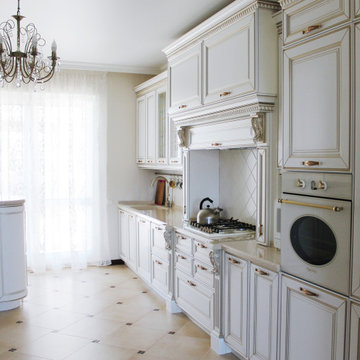
他の地域にある高級な広いヴィクトリアン調のおしゃれなキッチン (一体型シンク、レイズドパネル扉のキャビネット、白いキャビネット、人工大理石カウンター、白いキッチンパネル、セラミックタイルのキッチンパネル、白い調理設備、磁器タイルの床、ベージュの床、ベージュのキッチンカウンター) の写真
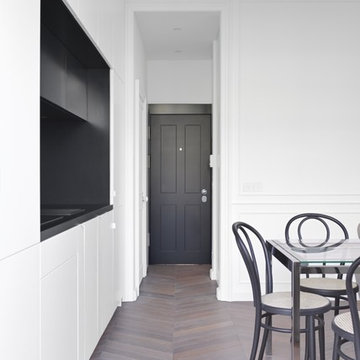
Notting Hill is one of the most charming and stylish districts in London. This apartment is situated at Hereford Road, on a 19th century building, where Guglielmo Marconi (the pioneer of wireless communication) lived for a year; now the home of my clients, a french couple.
The owners desire was to celebrate the building's past while also reflecting their own french aesthetic, so we recreated victorian moldings, cornices and rosettes. We also found an iron fireplace, inspired by the 19th century era, which we placed in the living room, to bring that cozy feeling without loosing the minimalistic vibe. We installed customized cement tiles in the bathroom and the Burlington London sanitaires, combining both french and british aesthetic.
We decided to mix the traditional style with modern white bespoke furniture. All the apartment is in bright colors, with the exception of a few details, such as the fireplace and the kitchen splash back: bold accents to compose together with the neutral colors of the space.
We have found the best layout for this small space by creating light transition between the pieces. First axis runs from the entrance door to the kitchen window, while the second leads from the window in the living area to the window in the bedroom. Thanks to this alignment, the spatial arrangement is much brighter and vaster, while natural light comes to every room in the apartment at any time of the day.
Ola Jachymiak Studio
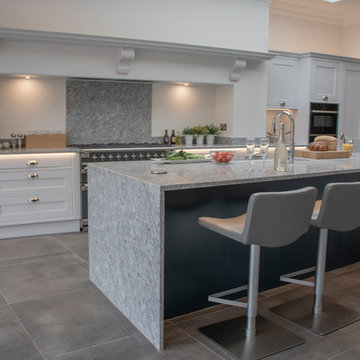
One of the most innovative design features of the kitchen is the way that it makes use of the large chimney breast. Rather than work around this, the designer utilised the area to create an elegant and minimalist space for food preparation, with a Rangemaster Elise dual cooker in slate grey and hidden Westin Cache remote controlled extractor hood. The chimney area is finished with a stunning oversized mantle shelf, which is both a functional and an eye-catching design feature, elevating the Victorian grandeur style carried through the property.
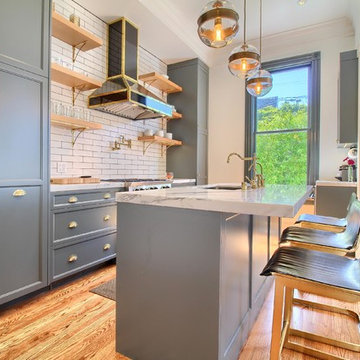
サンフランシスコにある高級な中くらいなヴィクトリアン調のおしゃれなキッチン (シングルシンク、シェーカースタイル扉のキャビネット、グレーのキャビネット、大理石カウンター、黄色いキッチンパネル、サブウェイタイルのキッチンパネル、黒い調理設備、淡色無垢フローリング、茶色い床) の写真
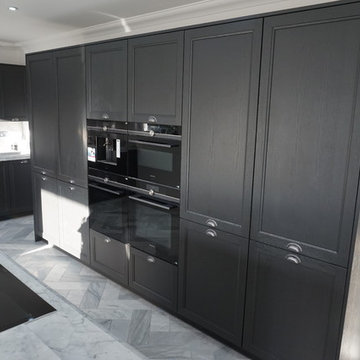
Schmidt Loughton
エセックスにあるラグジュアリーな広いヴィクトリアン調のおしゃれなキッチン (アンダーカウンターシンク、シェーカースタイル扉のキャビネット、グレーのキャビネット、大理石カウンター、白いキッチンパネル、大理石のキッチンパネル、黒い調理設備、大理石の床、白い床) の写真
エセックスにあるラグジュアリーな広いヴィクトリアン調のおしゃれなキッチン (アンダーカウンターシンク、シェーカースタイル扉のキャビネット、グレーのキャビネット、大理石カウンター、白いキッチンパネル、大理石のキッチンパネル、黒い調理設備、大理石の床、白い床) の写真
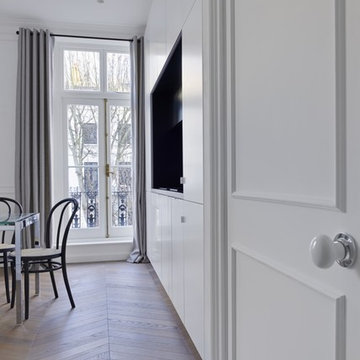
Notting Hill is one of the most charming and stylish districts in London. This apartment is situated at Hereford Road, on a 19th century building, where Guglielmo Marconi (the pioneer of wireless communication) lived for a year; now the home of my clients, a french couple.
The owners desire was to celebrate the building's past while also reflecting their own french aesthetic, so we recreated victorian moldings, cornices and rosettes. We also found an iron fireplace, inspired by the 19th century era, which we placed in the living room, to bring that cozy feeling without loosing the minimalistic vibe. We installed customized cement tiles in the bathroom and the Burlington London sanitaires, combining both french and british aesthetic.
We decided to mix the traditional style with modern white bespoke furniture. All the apartment is in bright colors, with the exception of a few details, such as the fireplace and the kitchen splash back: bold accents to compose together with the neutral colors of the space.
We have found the best layout for this small space by creating light transition between the pieces. First axis runs from the entrance door to the kitchen window, while the second leads from the window in the living area to the window in the bedroom. Thanks to this alignment, the spatial arrangement is much brighter and vaster, while natural light comes to every room in the apartment at any time of the day.
Ola Jachymiak Studio
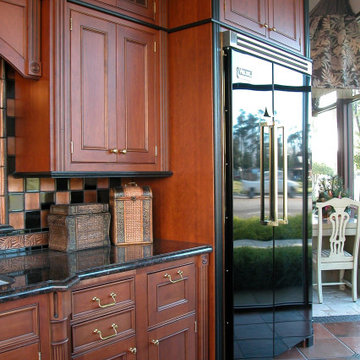
A grand display in a Victorian stlye with lavish touches.
サンルイスオビスポにある中くらいなヴィクトリアン調のおしゃれなキッチン (アンダーカウンターシンク、落し込みパネル扉のキャビネット、濃色木目調キャビネット、御影石カウンター、マルチカラーのキッチンパネル、セラミックタイルのキッチンパネル、黒い調理設備、テラコッタタイルの床、ベージュの床、黒いキッチンカウンター) の写真
サンルイスオビスポにある中くらいなヴィクトリアン調のおしゃれなキッチン (アンダーカウンターシンク、落し込みパネル扉のキャビネット、濃色木目調キャビネット、御影石カウンター、マルチカラーのキッチンパネル、セラミックタイルのキッチンパネル、黒い調理設備、テラコッタタイルの床、ベージュの床、黒いキッチンカウンター) の写真
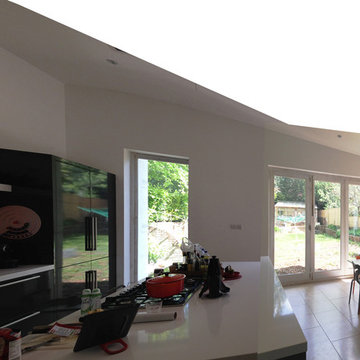
A contemporary design for the kitchen/dining room with high ceilings and tri-folding windows looking out towards the back garden
サリーにある中くらいなヴィクトリアン調のおしゃれなキッチン (一体型シンク、フラットパネル扉のキャビネット、青いキャビネット、オレンジのキッチンパネル、サブウェイタイルのキッチンパネル、黒い調理設備、セラミックタイルの床) の写真
サリーにある中くらいなヴィクトリアン調のおしゃれなキッチン (一体型シンク、フラットパネル扉のキャビネット、青いキャビネット、オレンジのキッチンパネル、サブウェイタイルのキッチンパネル、黒い調理設備、セラミックタイルの床) の写真
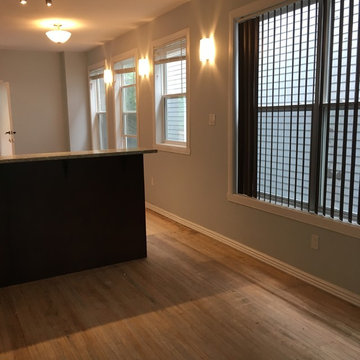
We took this property down to the studs and built it back up including removing 6 layers of flooring, removing old windows and installing new energy efficient
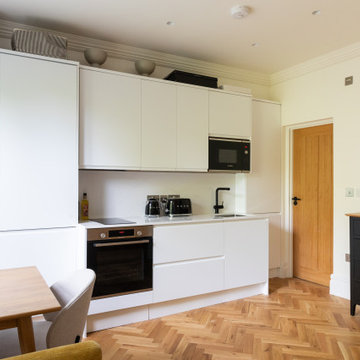
ロンドンにある高級な小さなヴィクトリアン調のおしゃれなキッチン (ドロップインシンク、フラットパネル扉のキャビネット、白いキャビネット、クオーツストーンカウンター、白いキッチンパネル、クオーツストーンのキッチンパネル、黒い調理設備、無垢フローリング、アイランドなし、マルチカラーの床、白いキッチンカウンター、折り上げ天井) の写真
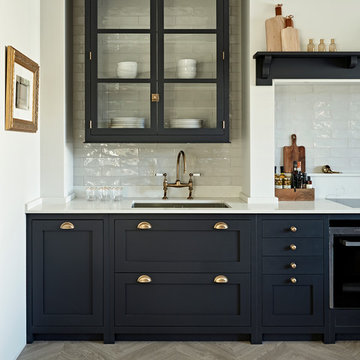
Nick Smith
サリーにあるヴィクトリアン調のおしゃれなキッチン (アンダーカウンターシンク、シェーカースタイル扉のキャビネット、青いキャビネット、人工大理石カウンター、白いキッチンパネル、サブウェイタイルのキッチンパネル、黒い調理設備、淡色無垢フローリング、ベージュの床、白いキッチンカウンター) の写真
サリーにあるヴィクトリアン調のおしゃれなキッチン (アンダーカウンターシンク、シェーカースタイル扉のキャビネット、青いキャビネット、人工大理石カウンター、白いキッチンパネル、サブウェイタイルのキッチンパネル、黒い調理設備、淡色無垢フローリング、ベージュの床、白いキッチンカウンター) の写真
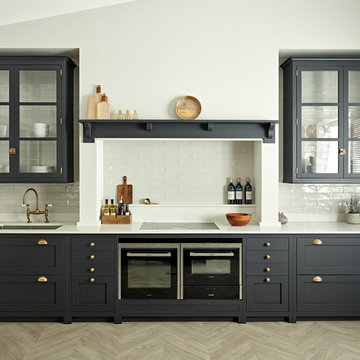
Nick Smith
サリーにあるヴィクトリアン調のおしゃれなキッチン (アンダーカウンターシンク、シェーカースタイル扉のキャビネット、青いキャビネット、人工大理石カウンター、白いキッチンパネル、サブウェイタイルのキッチンパネル、黒い調理設備、淡色無垢フローリング、ベージュの床、白いキッチンカウンター) の写真
サリーにあるヴィクトリアン調のおしゃれなキッチン (アンダーカウンターシンク、シェーカースタイル扉のキャビネット、青いキャビネット、人工大理石カウンター、白いキッチンパネル、サブウェイタイルのキッチンパネル、黒い調理設備、淡色無垢フローリング、ベージュの床、白いキッチンカウンター) の写真
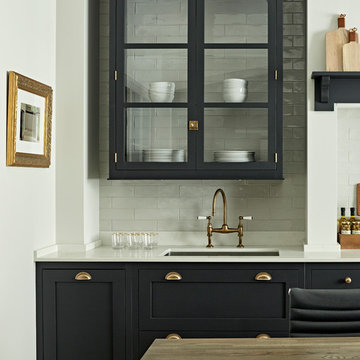
Nick Smith
サリーにあるヴィクトリアン調のおしゃれなキッチン (アンダーカウンターシンク、シェーカースタイル扉のキャビネット、青いキャビネット、人工大理石カウンター、白いキッチンパネル、サブウェイタイルのキッチンパネル、黒い調理設備、淡色無垢フローリング、ベージュの床、白いキッチンカウンター) の写真
サリーにあるヴィクトリアン調のおしゃれなキッチン (アンダーカウンターシンク、シェーカースタイル扉のキャビネット、青いキャビネット、人工大理石カウンター、白いキッチンパネル、サブウェイタイルのキッチンパネル、黒い調理設備、淡色無垢フローリング、ベージュの床、白いキッチンカウンター) の写真
ヴィクトリアン調のI型キッチン (黒い調理設備、白い調理設備) の写真
1