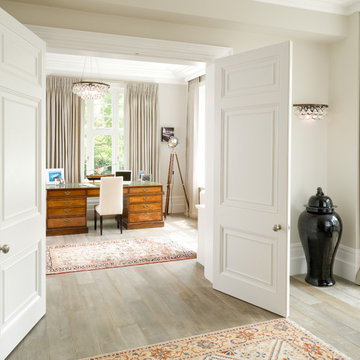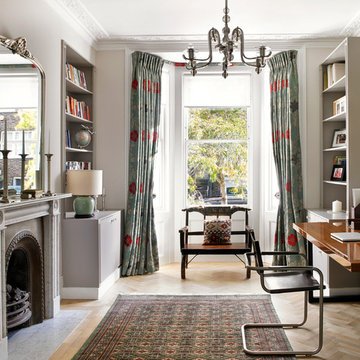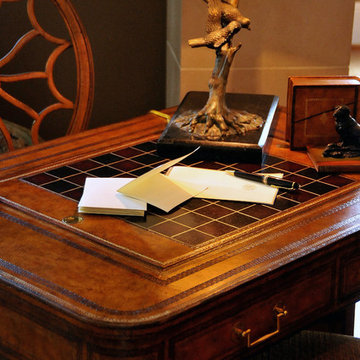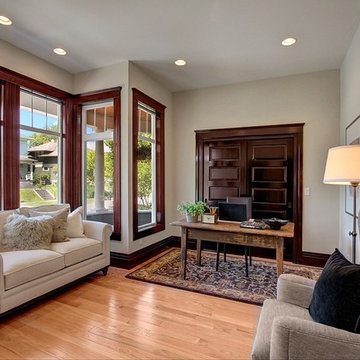ヴィクトリアン調のホームオフィス・書斎 (ベージュの壁、グレーの壁) の写真
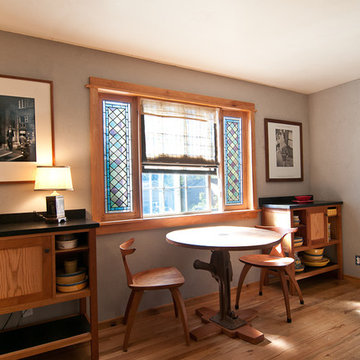
Louise Lakier Photography © 2012 Houzz
ポートランドにあるヴィクトリアン調のおしゃれなホームオフィス・書斎 (グレーの壁、無垢フローリング) の写真
ポートランドにあるヴィクトリアン調のおしゃれなホームオフィス・書斎 (グレーの壁、無垢フローリング) の写真

This magnificent European style estate located in Mira Vista Country Club has a beautiful panoramic view of a private lake. The exterior features sandstone walls and columns with stucco and cast stone accents, a beautiful swimming pool overlooking the lake, and an outdoor living area and kitchen for entertaining. The interior features a grand foyer with an elegant stairway with limestone steps, columns and flooring. The gourmet kitchen includes a stone oven enclosure with 48” Viking chef’s oven. This home is handsomely detailed with custom woodwork, two story library with wooden spiral staircase, and an elegant master bedroom and bath.
The home was design by Fred Parker, and building designer Richard Berry of the Fred Parker design Group. The intricate woodwork and other details were designed by Ron Parker AIBD Building Designer and Construction Manager.
Photos By: Bryce Moore-Rocket Boy Photos
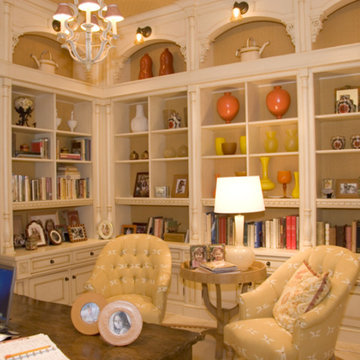
ワシントンD.C.にあるお手頃価格の中くらいなヴィクトリアン調のおしゃれな書斎 (ベージュの壁、淡色無垢フローリング、標準型暖炉、漆喰の暖炉まわり、造り付け机、ベージュの床) の写真
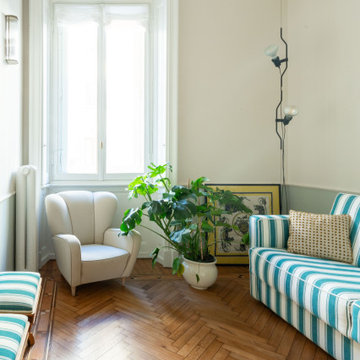
ミラノにあるお手頃価格の小さなヴィクトリアン調のおしゃれなホームオフィス・書斎 (ライブラリー、ベージュの壁、淡色無垢フローリング、自立型机、ベージュの床、羽目板の壁) の写真
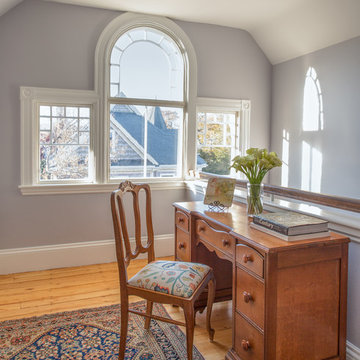
As seen on This Old House, photo by Eric Roth
ボストンにある高級な小さなヴィクトリアン調のおしゃれな書斎 (淡色無垢フローリング、自立型机、グレーの壁) の写真
ボストンにある高級な小さなヴィクトリアン調のおしゃれな書斎 (淡色無垢フローリング、自立型机、グレーの壁) の写真
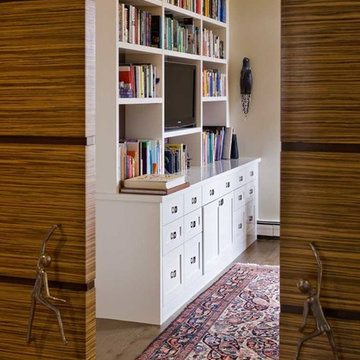
デンバーにある高級な広いヴィクトリアン調のおしゃれなホームオフィス・書斎 (ライブラリー、ベージュの壁、無垢フローリング、暖炉なし) の写真
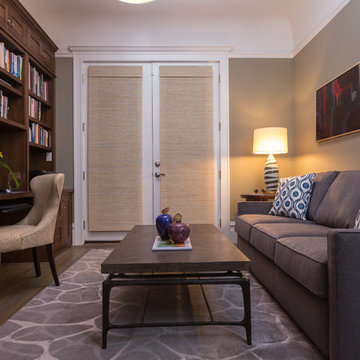
AND Interior Design Studio
サンフランシスコにある高級な小さなヴィクトリアン調のおしゃれな書斎 (グレーの壁、無垢フローリング、暖炉なし、造り付け机) の写真
サンフランシスコにある高級な小さなヴィクトリアン調のおしゃれな書斎 (グレーの壁、無垢フローリング、暖炉なし、造り付け机) の写真
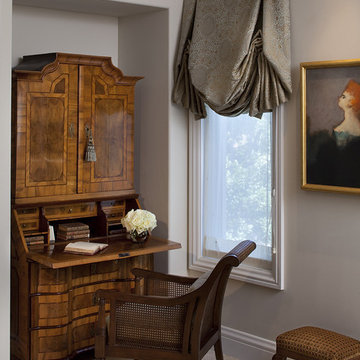
Master Bedroom
Photographer: Eric Rorer
サンフランシスコにあるヴィクトリアン調のおしゃれなホームオフィス・書斎 (グレーの壁、カーペット敷き、自立型机) の写真
サンフランシスコにあるヴィクトリアン調のおしゃれなホームオフィス・書斎 (グレーの壁、カーペット敷き、自立型机) の写真
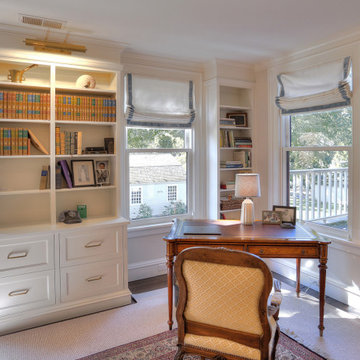
ブリッジポートにある高級な中くらいなヴィクトリアン調のおしゃれなホームオフィス・書斎 (ライブラリー、ベージュの壁、濃色無垢フローリング、暖炉なし、自立型机、茶色い床) の写真

2014 ASID Design Awards - Winner Silver Residential, Small Firm - Singular Space
Renovation of the husbands study. The client asked for a clam color and look that would make her husband feel good when spending time in his study/ home office. Starting with the main focal point wall, the Hunt Solcum art piece was to remain. The space plan options showed the clients that the way the room had been laid out was not the best use of the space and the old furnishings were large in scale, but outdated in look. For a calm look we went from a red interior to a gray, from plaid silk draperies to custom fabric. Each piece in the room was made to fit the scale f the room and the client, who is 6'4".
River Oaks Residence
DM Photography
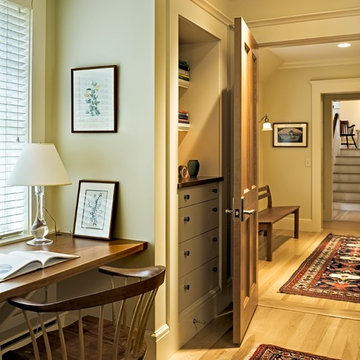
Rob Karosis Photography
www.robkarosis.com
バーリントンにあるヴィクトリアン調のおしゃれなホームオフィス・書斎 (ベージュの壁、無垢フローリング、造り付け机) の写真
バーリントンにあるヴィクトリアン調のおしゃれなホームオフィス・書斎 (ベージュの壁、無垢フローリング、造り付け机) の写真
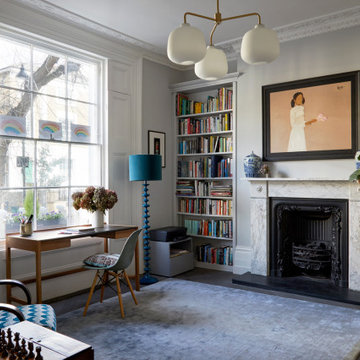
In this corner, every design choice has been meticulously orchestrated to create a harmonious blend of form and function. The sleek mid-century desk pairs elegantly with the modernist chair, creating an inviting workspace that encourages creativity and focus. The armchair, replete with a bold blue pattern, acts as a visual anchor, drawing the eye and offering respite. The tall, sculptural floor lamp in blue stands sentinel, its color echoing the chair’s fabric and adding height and drama to the space. The traditional fireplace with its marble surround is a nod to classic design, while the overall arrangement of furniture promotes a flow that is both practical and aesthetically pleasing, accentuated by the sophisticated choice of the soft grey rug underfoot.
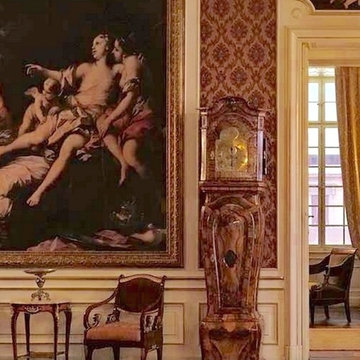
Replicate this beautifully decorated study setting in your own home with our German handcrafted reproductions. All the displayed furniture and accessories are available at Sanssouci Interior.
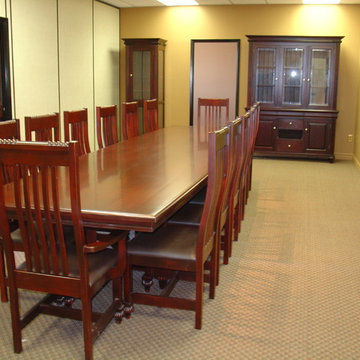
This Boardroom Suite is handcrafted from Solid Maple with Genuine Leather seats on the chairs. The match hutch & curio give a great place to display business awards
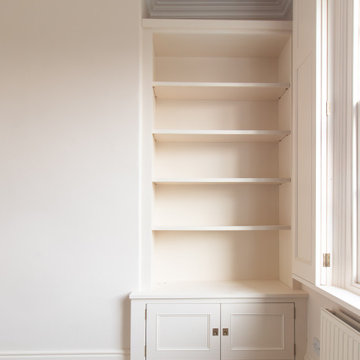
Overlooking the River Dee, this bespoke sitting room was inspired by the houses original Georgian style. It consists of alcove cabinets, panelling, bi-fold shutters and 'secret room' shelving and cabinet storage.
The alcove cabinets were made to have inclosed shelving with a mixture of adjustable and fixed shelves to store folders and books. The bottom of the right hand side was requested as a coffee table height and the left was suitable to fit the office computer inside. Both bottom cabinets had wire cable access.
The wall of panelling was carefully designed to all match the alcoves and shutters by using the same style of beading and plinth. The panelling was made from three different size frames and it incorporated the door to the 'secret room' as well as lighting switch for the room.
The shutters were bi-folded and designed to look like a panelled feature once closed. We used magnets to keep the shutters together and stop light coming through once closed.
'Secret room' consists of enclosed shelves, open cabinets and a floating shelf above the door to maximise space for storage of more books.
The alcove cabinets internals are made from real oak veneer coated with a hard wax oil, to give a great long lasting protection. The rest of the furniture are made from a combination of tulipwood and moisture resistant MDF spray finished to match 'Mylands Onslow 48'.
All carefully designed, made and fitted in-house by Davies and Foster.
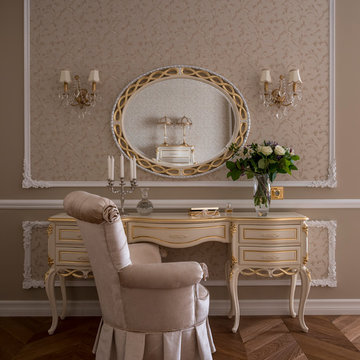
Дизайнер: Анна Тимофеева
Фото: Евгений Кулибаба
モスクワにある高級な中くらいなヴィクトリアン調のおしゃれな書斎 (ベージュの壁、無垢フローリング、自立型机、茶色い床) の写真
モスクワにある高級な中くらいなヴィクトリアン調のおしゃれな書斎 (ベージュの壁、無垢フローリング、自立型机、茶色い床) の写真
ヴィクトリアン調のホームオフィス・書斎 (ベージュの壁、グレーの壁) の写真
1
