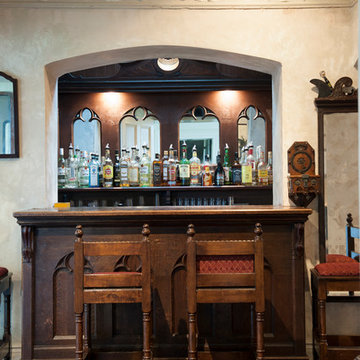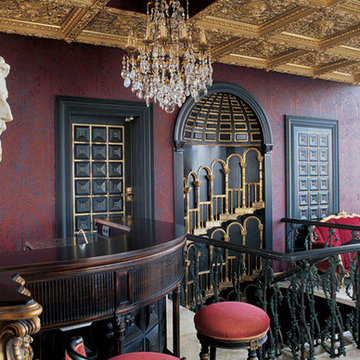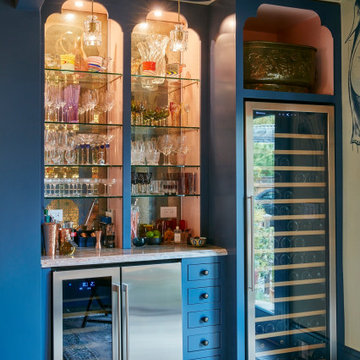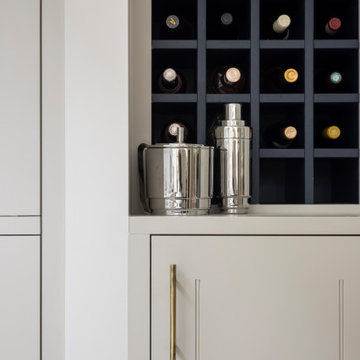ヴィクトリアン調のホームバー (インセット扉のキャビネット、オープンシェルフ) の写真
絞り込み:
資材コスト
並び替え:今日の人気順
写真 1〜6 枚目(全 6 枚)
1/4

This property was transformed from an 1870s YMCA summer camp into an eclectic family home, built to last for generations. Space was made for a growing family by excavating the slope beneath and raising the ceilings above. Every new detail was made to look vintage, retaining the core essence of the site, while state of the art whole house systems ensure that it functions like 21st century home.
This home was featured on the cover of ELLE Décor Magazine in April 2016.
G.P. Schafer, Architect
Rita Konig, Interior Designer
Chambers & Chambers, Local Architect
Frederika Moller, Landscape Architect
Eric Piasecki, Photographer

It has been dubbed the "Scullery Area" and is part Butler's Pantry/Part Wet Par/Part Coffee station. It provides a second sink and dishwasher for clean up after larger family events and the pocket doors and lift doors provide storage at counter level and a way to hide the various countertop appliances that are necessary but not always the most glamorous. The coffee and tea station holds everything you need with easy access to the family room and refrigerator. It promotes a welcoming help yourself as well as self-sufficiency among family, friends and guests.

Sarah Fyffe Photography
他の地域にある小さなヴィクトリアン調のおしゃれなホームバー (I型、オープンシェルフ、御影石カウンター、ミラータイルのキッチンパネル、カーペット敷き、赤い床、茶色いキッチンカウンター) の写真
他の地域にある小さなヴィクトリアン調のおしゃれなホームバー (I型、オープンシェルフ、御影石カウンター、ミラータイルのキッチンパネル、カーペット敷き、赤い床、茶色いキッチンカウンター) の写真

Трехуровневый пентхаус на Большой Грузинской - маленькая Италия: живопись, резной камень, бронза, гипсовая лепнина. Здесь все пропитано любовью к культурному наследию Апеннинского полуострова. При этом здесь с классическим сервантом соседствует современная кухня, а на бюро возвышается компьютер. Эта квартира сделана для себя, она – своего рода эксперимент. Хотелось проверить насколько комфортно живется в таком насыщенном интерьере. На трёх уровнях жилья хотелось опробовать максимум приёмов оформления, "обкатать" какие-то идеи, достичь критической массы в декоре.
Общая площадь – 350 кв.м
Живопись, роспись, художественная штукатурка, лепнина, художественное литье, авторские изделия из дерева.
Мебель: Angelo Capellini, Pozolli, Provasi.
Проект – 5 месяцев, строительные и отделочные работы -15 месяцев.
Автор: Всеволод Сосенкин

Design by Urban Chalet,
Photo by Dana Hoff
サンフランシスコにある中くらいなヴィクトリアン調のおしゃれなドライ バー (シンクなし、オープンシェルフ、青いキャビネット、珪岩カウンター、ピンクのキッチンパネル、ミラータイルのキッチンパネル、淡色無垢フローリング、茶色い床、マルチカラーのキッチンカウンター) の写真
サンフランシスコにある中くらいなヴィクトリアン調のおしゃれなドライ バー (シンクなし、オープンシェルフ、青いキャビネット、珪岩カウンター、ピンクのキッチンパネル、ミラータイルのキッチンパネル、淡色無垢フローリング、茶色い床、マルチカラーのキッチンカウンター) の写真

Detail of bespoke wine rack
ロンドンにある高級なヴィクトリアン調のおしゃれなドライ バー (インセット扉のキャビネット、ベージュのキャビネット、木材カウンター、ベージュのキッチンカウンター) の写真
ロンドンにある高級なヴィクトリアン調のおしゃれなドライ バー (インセット扉のキャビネット、ベージュのキャビネット、木材カウンター、ベージュのキッチンカウンター) の写真
ヴィクトリアン調のホームバー (インセット扉のキャビネット、オープンシェルフ) の写真
1