ヴィクトリアン調のホームバー (全タイプのキッチンパネルの素材、無垢フローリング、塗装フローリング) の写真
絞り込み:
資材コスト
並び替え:今日の人気順
写真 1〜11 枚目(全 11 枚)
1/5

It has been dubbed the "Scullery Area" and is part Butler's Pantry/Part Wet Par/Part Coffee station. It provides a second sink and dishwasher for clean up after larger family events and the pocket doors and lift doors provide storage at counter level and a way to hide the various countertop appliances that are necessary but not always the most glamorous. The coffee and tea station holds everything you need with easy access to the family room and refrigerator. It promotes a welcoming help yourself as well as self-sufficiency among family, friends and guests.
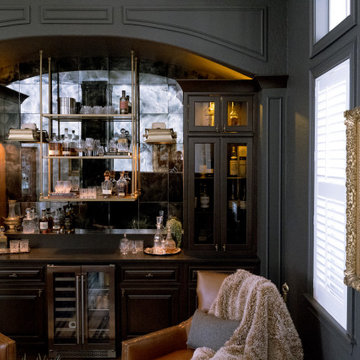
There is no dreamier parlor room than this one. The antique mirrored backsplash, the checkered rug, the unique brass hardware, the whiskey towers, and hanging display shelf, all add such a distinct touch to this space.

ポートランド(メイン)にあるラグジュアリーな小さなヴィクトリアン調のおしゃれなウェット バー (ll型、一体型シンク、シェーカースタイル扉のキャビネット、濃色木目調キャビネット、ステンレスカウンター、茶色いキッチンパネル、木材のキッチンパネル、無垢フローリング、茶色い床) の写真
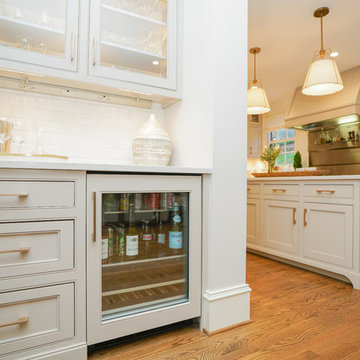
Extended kitchen space to include a home bar with wine refrigerator.
Photos: Christian Stewart Photography
他の地域にある中くらいなヴィクトリアン調のおしゃれなウェット バー (ll型、落し込みパネル扉のキャビネット、白いキャビネット、大理石カウンター、白いキッチンパネル、サブウェイタイルのキッチンパネル、無垢フローリング、茶色い床) の写真
他の地域にある中くらいなヴィクトリアン調のおしゃれなウェット バー (ll型、落し込みパネル扉のキャビネット、白いキャビネット、大理石カウンター、白いキッチンパネル、サブウェイタイルのキッチンパネル、無垢フローリング、茶色い床) の写真
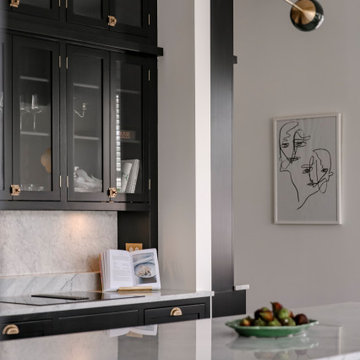
The home of directors Michael and Rebecca Macfie.
A 1904 villa, lovingly restored and renovated, to include a bespoke shaker kitchen, full walls of crittall doors and windows - which open up to the balcony, pool and gardens.
The villa required a rear dig-out and repilling, before creating an entirely separate downstairs studio space and landscaped gardens designed by Xanthe White Design.
For completion in late 2023.
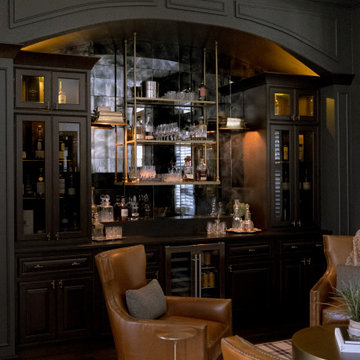
There is no dreamier parlor room than this one. The antique mirrored backsplash, the checkered rug, the unique brass hardware, the whiskey towers, and hanging display shelf, all add such a distinct touch to this space.
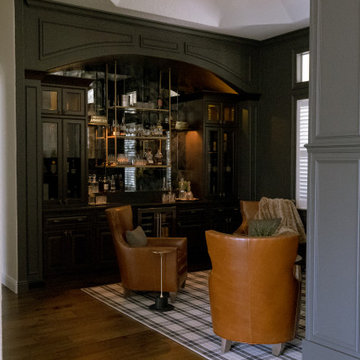
There is no dreamier parlor room than this one. The antique mirrored backsplash, the checkered rug, the unique brass hardware, the whiskey towers, and hanging display shelf, all add such a distinct touch to this space.
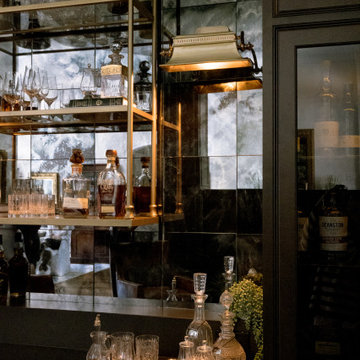
There is no dreamier parlor room than this one. The antique mirrored backsplash, the checkered rug, the unique brass hardware, the whiskey towers, and hanging display shelf, all add such a distinct touch to this space.
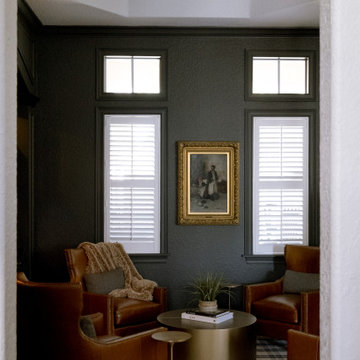
There is no dreamier parlor room than this one. The antique mirrored backsplash, the checkered rug, the unique brass hardware, the whiskey towers, and hanging display shelf, all add such a distinct touch to this space.
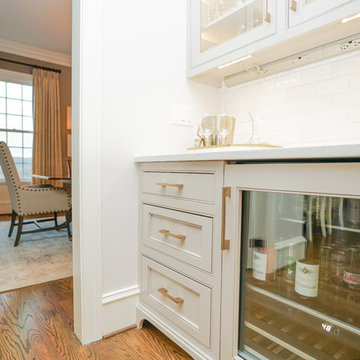
Extended kitchen space to include a home bar.
Photos: Christian Stewart Photography
他の地域にある中くらいなヴィクトリアン調のおしゃれなウェット バー (ll型、落し込みパネル扉のキャビネット、白いキャビネット、大理石カウンター、白いキッチンパネル、サブウェイタイルのキッチンパネル、無垢フローリング、茶色い床) の写真
他の地域にある中くらいなヴィクトリアン調のおしゃれなウェット バー (ll型、落し込みパネル扉のキャビネット、白いキャビネット、大理石カウンター、白いキッチンパネル、サブウェイタイルのキッチンパネル、無垢フローリング、茶色い床) の写真
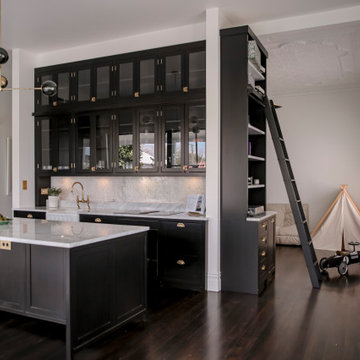
The home of directors Michael and Rebecca Macfie.
A 1904 villa, lovingly restored and renovated, to include a bespoke shaker kitchen, full walls of crittall doors and windows - which open up to the balcony, pool and gardens.
The villa required a rear dig-out and repilling, before creating an entirely separate downstairs studio space and landscaped gardens designed by Xanthe White Design.
For completion in late 2023.
ヴィクトリアン調のホームバー (全タイプのキッチンパネルの素材、無垢フローリング、塗装フローリング) の写真
1