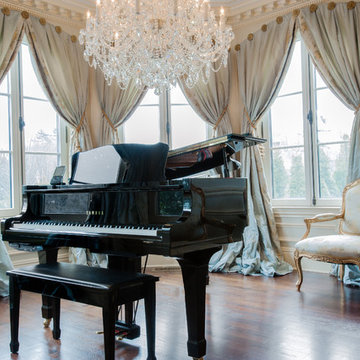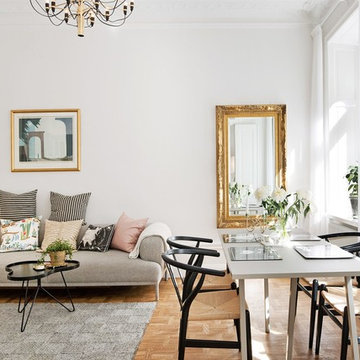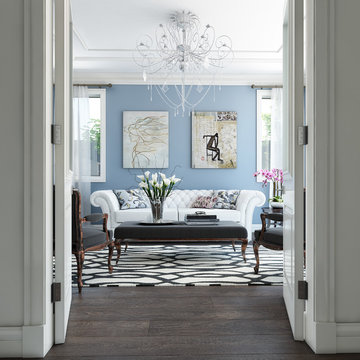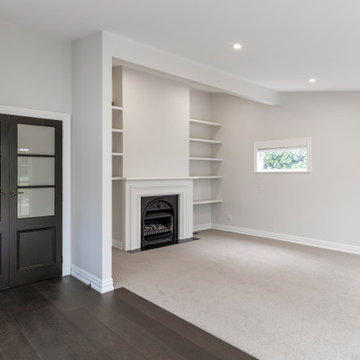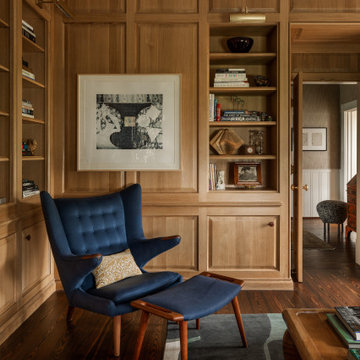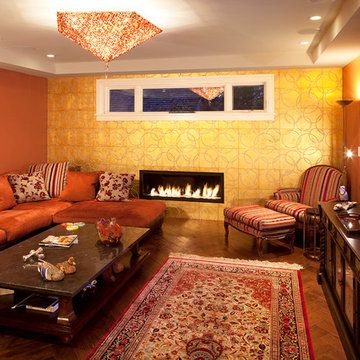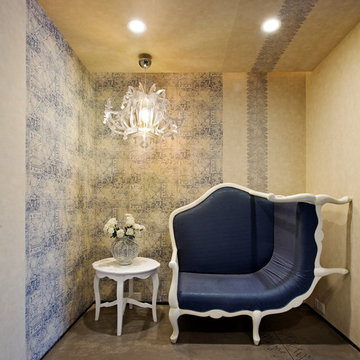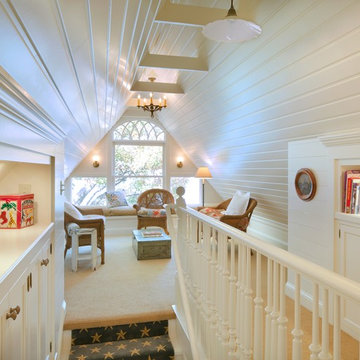小さな、広いヴィクトリアン調のファミリールームの写真
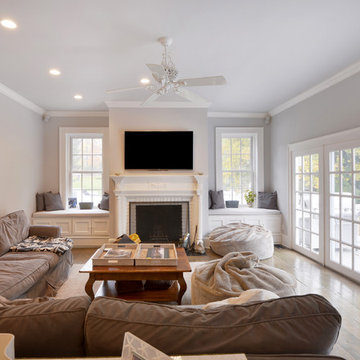
This large family room was part of an addition to a lovely home in Westport, CT we remodeled. A large white door surrounded by extra large windows allows natural light to flow through the room. Which opens the room to a newly renovated composite deck. Beautiful white trim and crown molding outline the room. The room is finished off with recessed lighting, light colored walls, dark hardwood floors, a large decorative ceiling fan with a wall mounted tv above a brick fireplace. Perfect for those New England Winters.
Photography by, Peter Krupeya.
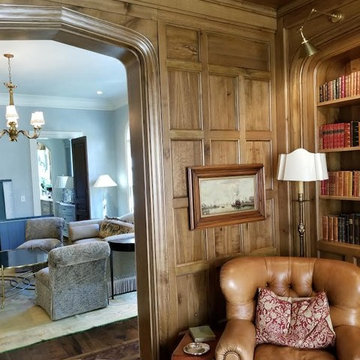
ヒューストンにある広いヴィクトリアン調のおしゃれな独立型ファミリールーム (ライブラリー、茶色い壁、標準型暖炉、石材の暖炉まわり、テレビなし) の写真
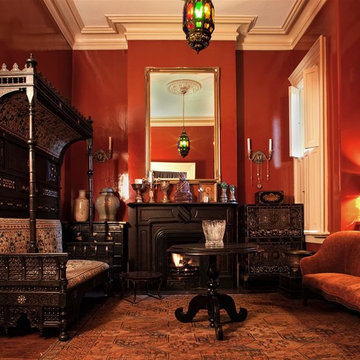
アトランタにある小さなヴィクトリアン調のおしゃれな独立型ファミリールーム (赤い壁、無垢フローリング、標準型暖炉、木材の暖炉まわり、テレビなし、茶色い床) の写真
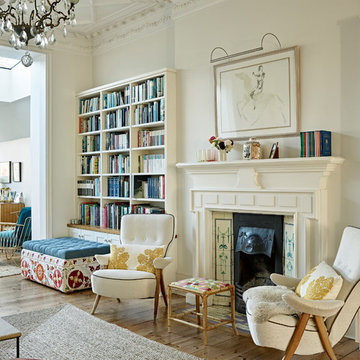
Informal family sitting room/ library in Victorian detached house. Decoration by Kate Renwick.
Modern glass extension to side by Giles Pike Architects
Nick Smith Photography
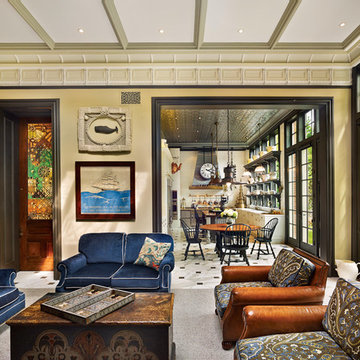
Halkin Mason
フィラデルフィアにあるラグジュアリーな広いヴィクトリアン調のおしゃれな独立型ファミリールーム (ベージュの壁、大理石の床、埋込式メディアウォール、白い床) の写真
フィラデルフィアにあるラグジュアリーな広いヴィクトリアン調のおしゃれな独立型ファミリールーム (ベージュの壁、大理石の床、埋込式メディアウォール、白い床) の写真
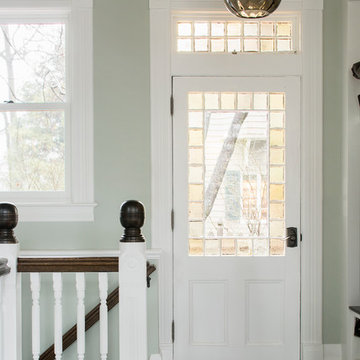
All Interior Cabinetry, Millwork, Trim and Finishes designed by Hudson Home
Architect Studio 1200
Photographer Christian Garibaldi
ボストンにあるラグジュアリーな広いヴィクトリアン調のおしゃれなオープンリビング (緑の壁、濃色無垢フローリング) の写真
ボストンにあるラグジュアリーな広いヴィクトリアン調のおしゃれなオープンリビング (緑の壁、濃色無垢フローリング) の写真
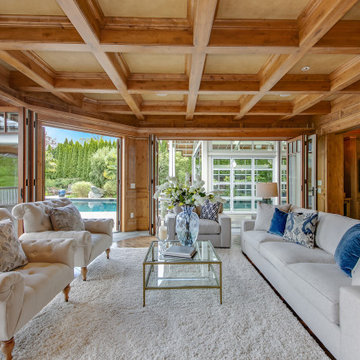
シアトルにあるラグジュアリーな広いヴィクトリアン調のおしゃれなオープンリビング (茶色い壁、無垢フローリング、標準型暖炉、埋込式メディアウォール、格子天井、板張り壁) の写真
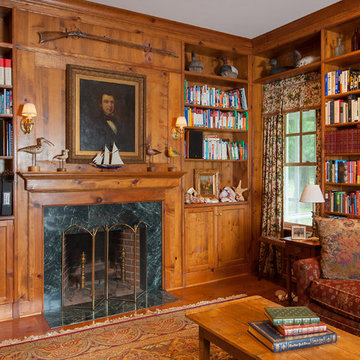
Kitchen/Family Room
Aaron Thompson photographer
ニューヨークにある高級な広いヴィクトリアン調のおしゃれなオープンリビング (白い壁、濃色無垢フローリング、標準型暖炉、石材の暖炉まわり、内蔵型テレビ、茶色い床) の写真
ニューヨークにある高級な広いヴィクトリアン調のおしゃれなオープンリビング (白い壁、濃色無垢フローリング、標準型暖炉、石材の暖炉まわり、内蔵型テレビ、茶色い床) の写真
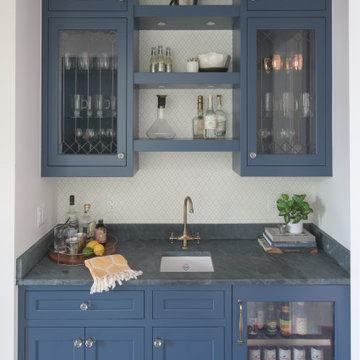
This Victorian home received a full renovation to restore its original glory. We modernized the entire space, yet incorporated thoughtful, traditional details.

Mathew and his team at Cummings Architects have a knack for being able to see the perfect vision for a property. They specialize in identifying a building’s missing elements and crafting designs that simultaneously encompass the large scale, master plan and the myriad details that make a home special. For this Winchester home, the vision included a variety of complementary projects that all came together into a single architectural composition.
Starting with the exterior, the single-lane driveway was extended and a new carriage garage that was designed to blend with the overall context of the existing home. In addition to covered parking, this building also provides valuable new storage areas accessible via large, double doors that lead into a connected work area.
For the interior of the house, new moldings on bay windows, window seats, and two paneled fireplaces with mantles dress up previously nondescript rooms. The family room was extended to the rear of the house and opened up with the addition of generously sized, wall-to-wall windows that served to brighten the space and blur the boundary between interior and exterior.
The family room, with its intimate sitting area, cozy fireplace, and charming breakfast table (the best spot to enjoy a sunlit start to the day) has become one of the family’s favorite rooms, offering comfort and light throughout the day. In the kitchen, the layout was simplified and changes were made to allow more light into the rear of the home via a connected deck with elongated steps that lead to the yard and a blue-stone patio that’s perfect for entertaining smaller, more intimate groups.
From driveway to family room and back out into the yard, each detail in this beautiful design complements all the other concepts and details so that the entire plan comes together into a unified vision for a spectacular home.
Photos By: Eric Roth
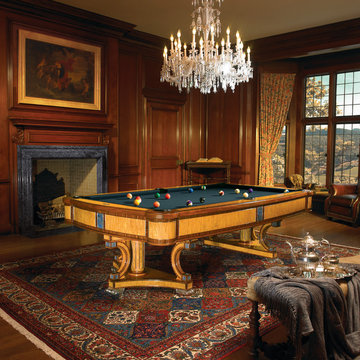
Inspired by Isabella of France, who married King Edward II of England, the Isabella by Brunswick brings history, royalty, and high society to mind. Its exquisite design elements echo the period’s grand palaces and elaborate furniture incorporating exotic materials from around the world. Rare rosewood, Karelian birch, and blue lapis, recognized for its rarity and enduring beauty, are used extensively throughout to highlight the timeless beauty of this modern tour de force. Due to the unique, high-end features on this table, the availability may vary over
Our Price: $39,999.00
Available Sizes: 9'
See the entire line up of pool tables and games at
www.tribilliards.com
or call 866 941-2564
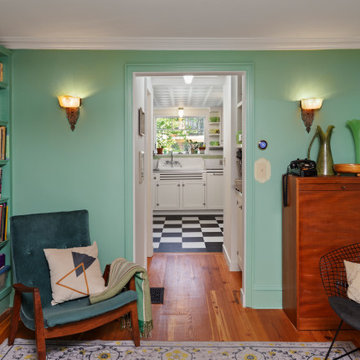
Family room done up in a cozy hue of green. In this vista the retro inspired kitchen is seen beyond.
ニューヨークにあるお手頃価格の小さなヴィクトリアン調のおしゃれな独立型ファミリールーム (ライブラリー、緑の壁、無垢フローリング、茶色い床) の写真
ニューヨークにあるお手頃価格の小さなヴィクトリアン調のおしゃれな独立型ファミリールーム (ライブラリー、緑の壁、無垢フローリング、茶色い床) の写真
小さな、広いヴィクトリアン調のファミリールームの写真
1
