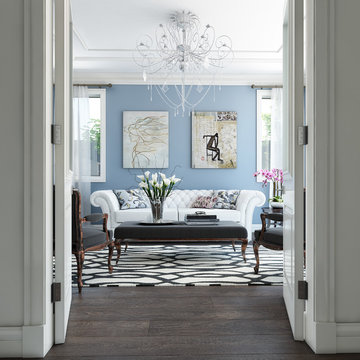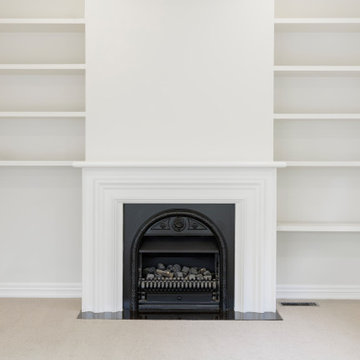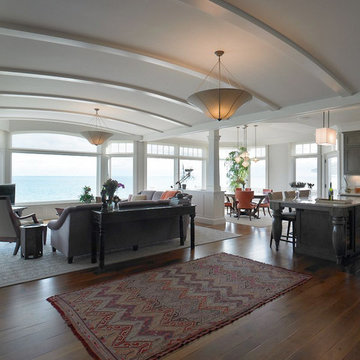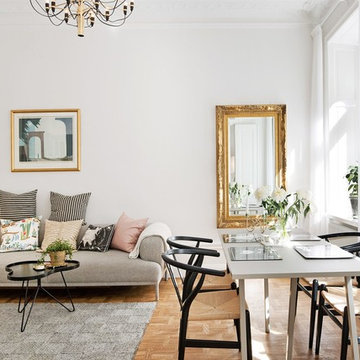高級な広いヴィクトリアン調のファミリールームの写真
絞り込み:
資材コスト
並び替え:今日の人気順
写真 1〜20 枚目(全 67 枚)
1/4
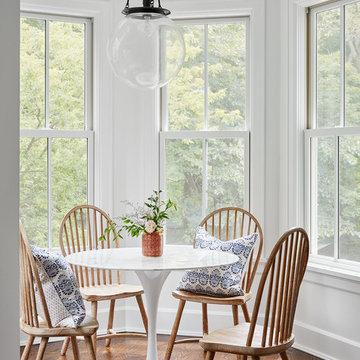
Complete gut rehabilitation and addition of this Second Empire Victorian home. White trim, new stucco, new asphalt shingle roofing with white gutters and downspouts. Awarded the Highland Park, Illinois 2017 Historic Preservation Award in Excellence in Rehabilitation. Custom white kitchen inset cabinets with panelized refrigerator and freezer. Wolf and sub zero appliances. Completely remodeled floor plans. Garage addition with screen porch above. Walk out basement and mudroom.

Mathew and his team at Cummings Architects have a knack for being able to see the perfect vision for a property. They specialize in identifying a building’s missing elements and crafting designs that simultaneously encompass the large scale, master plan and the myriad details that make a home special. For this Winchester home, the vision included a variety of complementary projects that all came together into a single architectural composition.
Starting with the exterior, the single-lane driveway was extended and a new carriage garage that was designed to blend with the overall context of the existing home. In addition to covered parking, this building also provides valuable new storage areas accessible via large, double doors that lead into a connected work area.
For the interior of the house, new moldings on bay windows, window seats, and two paneled fireplaces with mantles dress up previously nondescript rooms. The family room was extended to the rear of the house and opened up with the addition of generously sized, wall-to-wall windows that served to brighten the space and blur the boundary between interior and exterior.
The family room, with its intimate sitting area, cozy fireplace, and charming breakfast table (the best spot to enjoy a sunlit start to the day) has become one of the family’s favorite rooms, offering comfort and light throughout the day. In the kitchen, the layout was simplified and changes were made to allow more light into the rear of the home via a connected deck with elongated steps that lead to the yard and a blue-stone patio that’s perfect for entertaining smaller, more intimate groups.
From driveway to family room and back out into the yard, each detail in this beautiful design complements all the other concepts and details so that the entire plan comes together into a unified vision for a spectacular home.
Photos By: Eric Roth
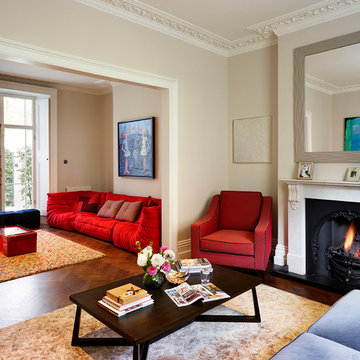
TylerMandic Ltd
ロンドンにある高級な広いヴィクトリアン調のおしゃれなオープンリビング (ゲームルーム、ベージュの壁、無垢フローリング、標準型暖炉、石材の暖炉まわり、テレビなし) の写真
ロンドンにある高級な広いヴィクトリアン調のおしゃれなオープンリビング (ゲームルーム、ベージュの壁、無垢フローリング、標準型暖炉、石材の暖炉まわり、テレビなし) の写真
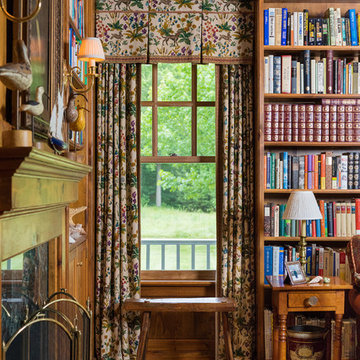
Kitchen/Family Room
Aaron Thompson photographer
ニューヨークにある高級な広いヴィクトリアン調のおしゃれなオープンリビング (白い壁、濃色無垢フローリング、標準型暖炉、石材の暖炉まわり、内蔵型テレビ、茶色い床) の写真
ニューヨークにある高級な広いヴィクトリアン調のおしゃれなオープンリビング (白い壁、濃色無垢フローリング、標準型暖炉、石材の暖炉まわり、内蔵型テレビ、茶色い床) の写真
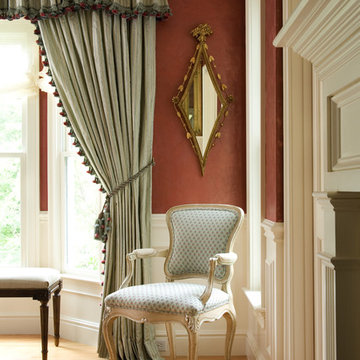
Joseph St. Pierre photo
ボストンにある高級な広いヴィクトリアン調のおしゃれな独立型ファミリールーム (ベージュの壁、無垢フローリング、標準型暖炉、石材の暖炉まわり、茶色い床) の写真
ボストンにある高級な広いヴィクトリアン調のおしゃれな独立型ファミリールーム (ベージュの壁、無垢フローリング、標準型暖炉、石材の暖炉まわり、茶色い床) の写真
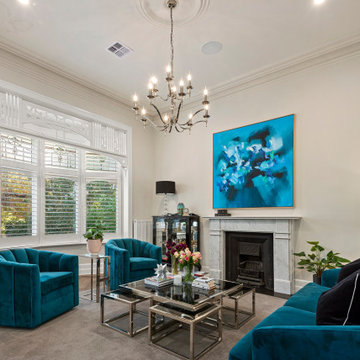
メルボルンにある高級な広いヴィクトリアン調のおしゃれな独立型ファミリールーム (白い壁、無垢フローリング、標準型暖炉、石材の暖炉まわり、テレビなし、茶色い床) の写真
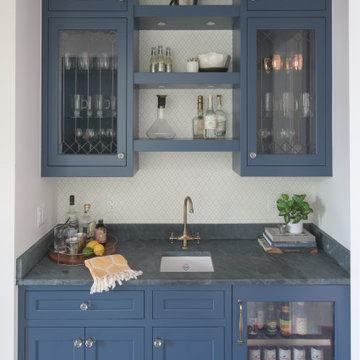
This Victorian home received a full renovation to restore its original glory. We modernized the entire space, yet incorporated thoughtful, traditional details.
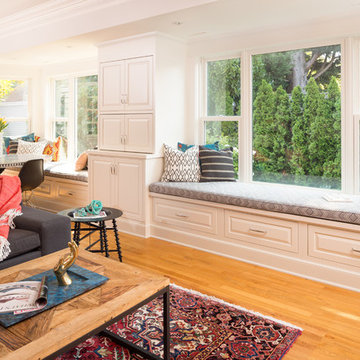
Traditional with an eclectic twist, this historic Queen Anne home is highly personalized without losing its roots. Full of pops of teal and red amidst a background of textured neutrals, this home is a careful balance of warm grays and blacks set against bright whites, color and natural woods. Designed with kids in mind, this home is both beautiful and durable -- a highly curated space ready to stand the test of time.
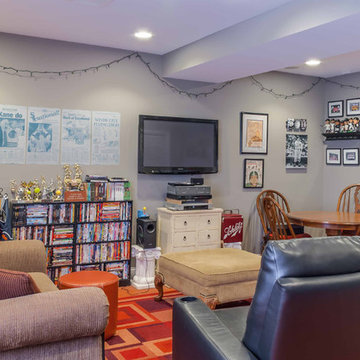
2-story addition to this historic 1894 Princess Anne Victorian. Family room, new full bath, relocated half bath, expanded kitchen and dining room, with Laundry, Master closet and bathroom above. Wrap-around porch with gazebo.
Photos by 12/12 Architects and Robert McKendrick Photography.
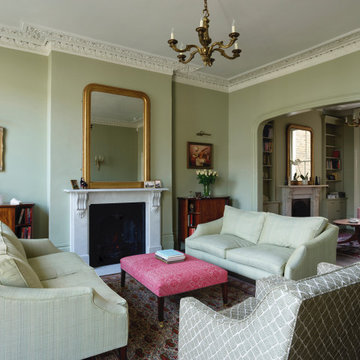
ロンドンにある高級な広いヴィクトリアン調のおしゃれなオープンリビング (緑の壁、濃色無垢フローリング、標準型暖炉、石材の暖炉まわり、テレビなし、茶色い床、白い天井) の写真
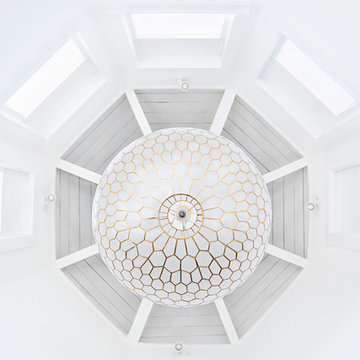
Serena & Lily store, Westport CT
The after shot of the ceiling turret at Serena & Lily Westport store.
ニューヨークにある高級な広いヴィクトリアン調のおしゃれなファミリールーム (白い壁) の写真
ニューヨークにある高級な広いヴィクトリアン調のおしゃれなファミリールーム (白い壁) の写真
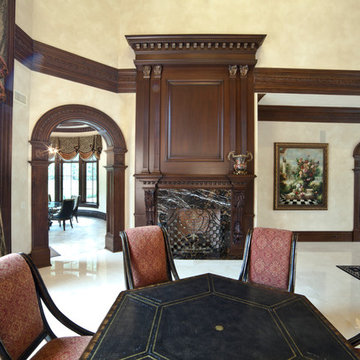
Jason Taylor Photography
ニューヨークにある高級な広いヴィクトリアン調のおしゃれなオープンリビング (壁掛け型テレビ、ベージュの壁、磁器タイルの床、標準型暖炉、木材の暖炉まわり、ベージュの床) の写真
ニューヨークにある高級な広いヴィクトリアン調のおしゃれなオープンリビング (壁掛け型テレビ、ベージュの壁、磁器タイルの床、標準型暖炉、木材の暖炉まわり、ベージュの床) の写真
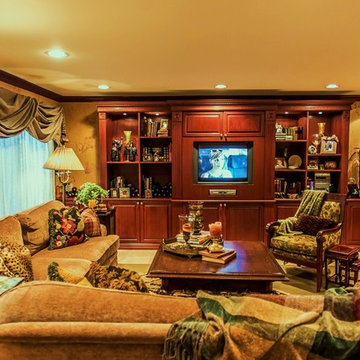
Transitional/traditional Great Room done in warm earthy colors.
Photography: Kimberly Gorman Muto
ニューヨークにある高級な広いヴィクトリアン調のおしゃれなオープンリビング (ベージュの壁、埋込式メディアウォール、暖炉なし、ベージュの床、セラミックタイルの床) の写真
ニューヨークにある高級な広いヴィクトリアン調のおしゃれなオープンリビング (ベージュの壁、埋込式メディアウォール、暖炉なし、ベージュの床、セラミックタイルの床) の写真
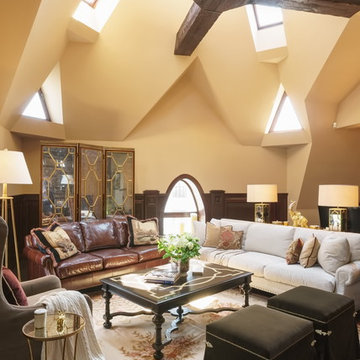
他の地域にある高級な広いヴィクトリアン調のおしゃれなロフトリビング (ホームバー、茶色い壁、塗装フローリング、標準型暖炉、石材の暖炉まわり、埋込式メディアウォール、茶色い床) の写真
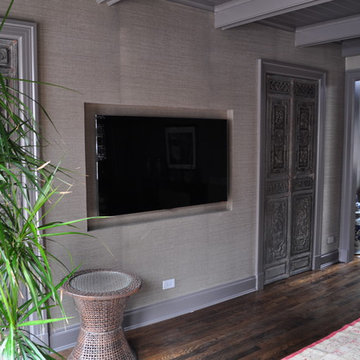
The television melds into the wall with use of a recessed cavity and thin mounting bracket. With such a thin television, the TV speakers are lacking, so in-ceiling speakers provide quality sound for listeners throughout the room.
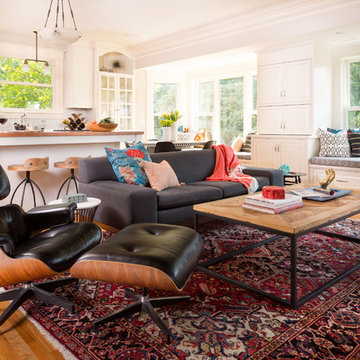
Traditional with an eclectic twist, this historic Queen Anne home is highly personalized without losing its roots. Full of pops of teal and red amidst a background of textured neutrals, this home is a careful balance of warm grays and blacks set against bright whites, color and natural woods. Designed with kids in mind, this home is both beautiful and durable -- a highly curated space ready to stand the test of time.
高級な広いヴィクトリアン調のファミリールームの写真
1
