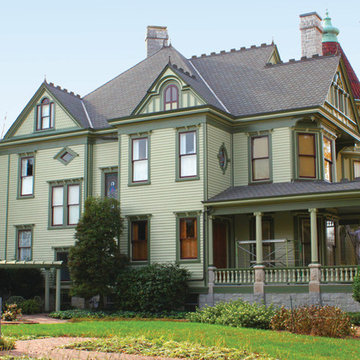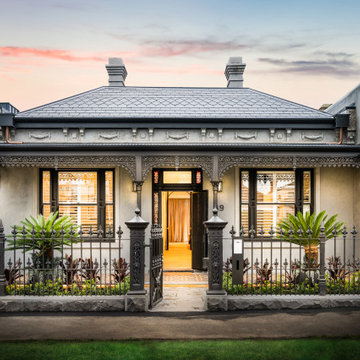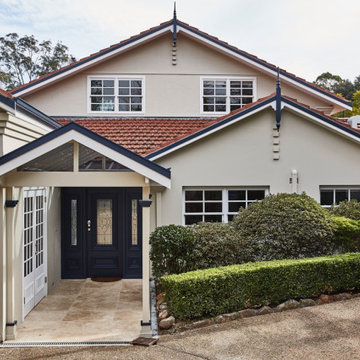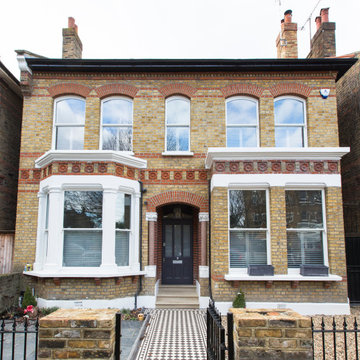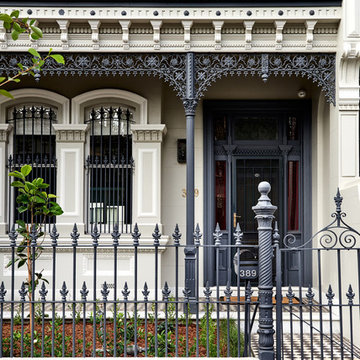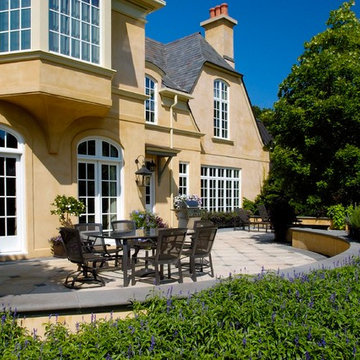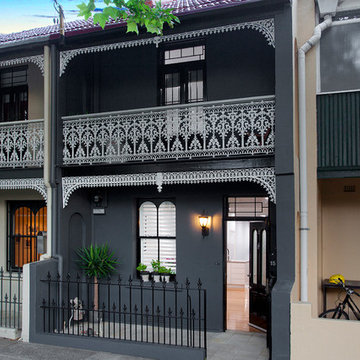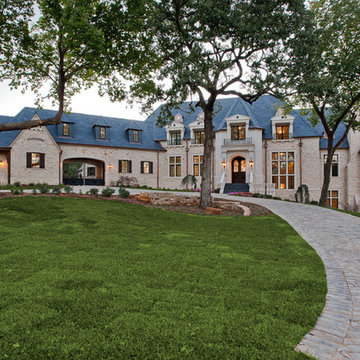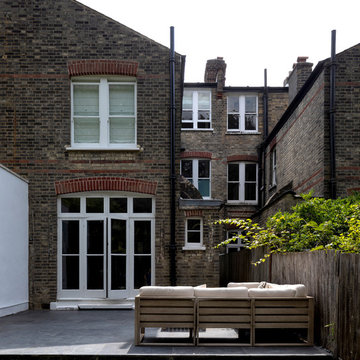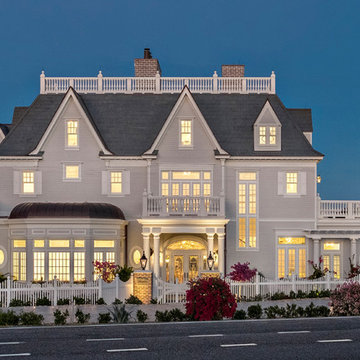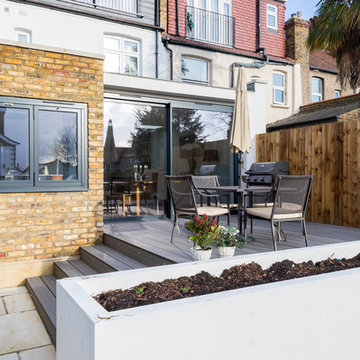ヴィクトリアン調の瓦屋根の家 (緑化屋根) の写真
絞り込み:
資材コスト
並び替え:今日の人気順
写真 1〜20 枚目(全 239 枚)
1/4

A Victorian semi-detached house in Wimbledon has been remodelled and transformed
into a modern family home, including extensive underpinning and extensions at lower
ground floor level in order to form a large open-plan space.
Photographer: Nick Smith
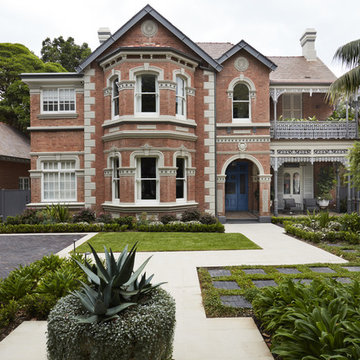
State heritage listed, 'Alma' has been restored to create a much loved family home.
A new softer colour scheme was selected to enhance the brick facade and to highlight the architectural features that give this grand home its character.
A new garage has been added, designed to complement the scale and charm of the original house.
Low maintenance gardens, with a contemporary edge, complete the work to the front of the property.
Previously used as offices for an advertising agency, the grounds were swathed in asphalt for car parking.
Interior design by Studio Gorman.
Photo by Prue Ruscoe.

The renovation and rear extension to a lower ground floor of a 4 storey Victorian Terraced house in Hampstead Conservation Area.
ロンドンにある高級な小さなヴィクトリアン調のおしゃれな家の外観 (レンガサイディング、タウンハウス) の写真
ロンドンにある高級な小さなヴィクトリアン調のおしゃれな家の外観 (レンガサイディング、タウンハウス) の写真
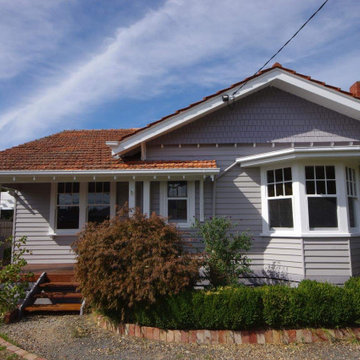
Front facade with a fresh coat of paint, terracotta roof repairs and a new timber entry deck and stairs.
メルボルンにあるお手頃価格の中くらいなヴィクトリアン調のおしゃれな家の外観 (縦張り) の写真
メルボルンにあるお手頃価格の中くらいなヴィクトリアン調のおしゃれな家の外観 (縦張り) の写真
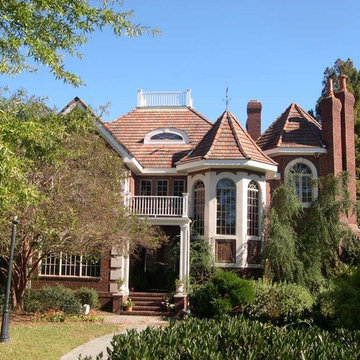
Designed by C. Matthew Dixon, Dixon Design-Build Group, INC 252.722.5227
他の地域にあるラグジュアリーなヴィクトリアン調のおしゃれな家の外観 (レンガサイディング) の写真
他の地域にあるラグジュアリーなヴィクトリアン調のおしゃれな家の外観 (レンガサイディング) の写真
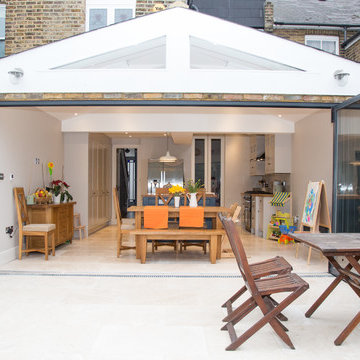
Pippa Wilson Photography
Exterior shot of a double storey loft extension and single storey apex roof extension, looking through the open bi-fold doors into a light and airy modern family kitchen / diner.

The client wanted to completely strip the property back to the original structure and reconfigure the layout. This included taking all walls back to brickwork, removal of second floor mansard extension, removal of all internal walls and ceilings.
Interior Architecture and Design of the property featured remains the copyright of Mood London.
ヴィクトリアン調の瓦屋根の家 (緑化屋根) の写真
1
