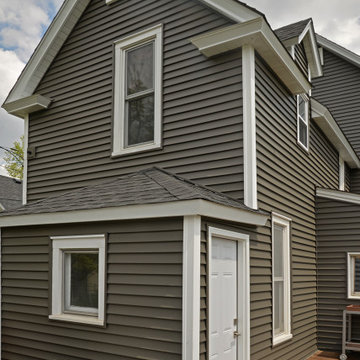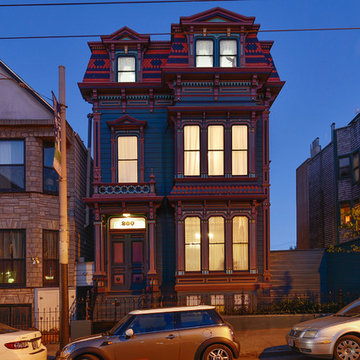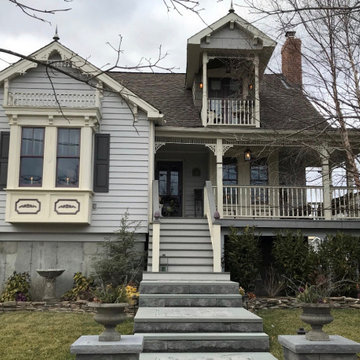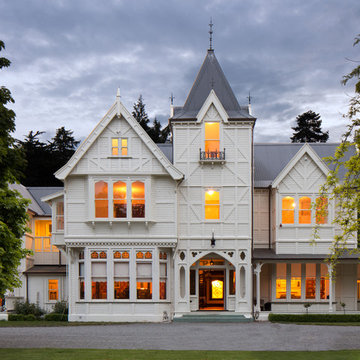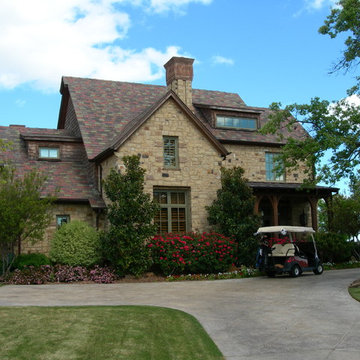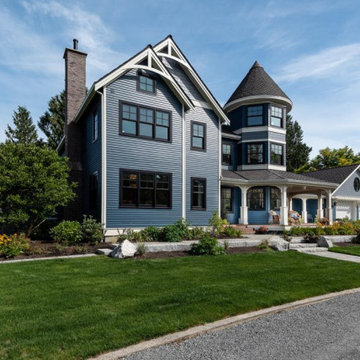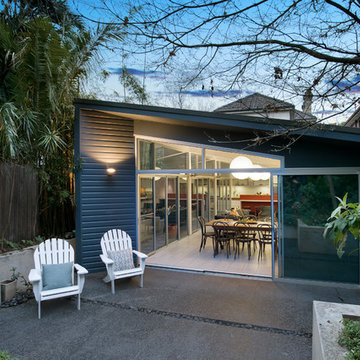ヴィクトリアン調の家の外観の写真
絞り込み:
資材コスト
並び替え:今日の人気順
写真 2861〜2880 枚目(全 8,013 枚)
1/2
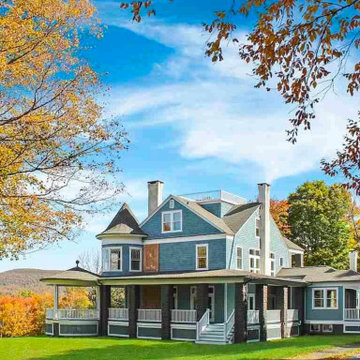
A view of the rear corner of the house with the kitchen wing and rear entry to the right.
巨大なヴィクトリアン調のおしゃれな家の外観の写真
巨大なヴィクトリアン調のおしゃれな家の外観の写真
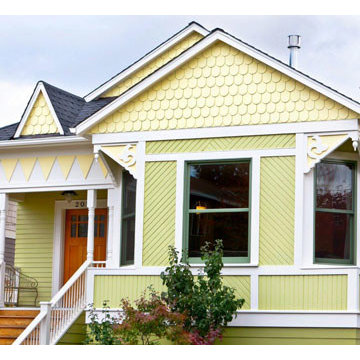
Exterior Paint Color: Renee Adsitt / ColorWhiz Architectural Color Consulting
Project & Photo: Carlisle Classic Homes
シアトルにある小さなヴィクトリアン調のおしゃれな家の外観 (黄色い外壁) の写真
シアトルにある小さなヴィクトリアン調のおしゃれな家の外観 (黄色い外壁) の写真
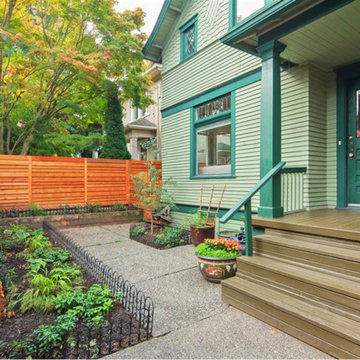
WE HAD THE PLEASURE OF STAGING THIS GORGEOUS VICTORIAN HOME WHICH FEATURES GINGERBREAD STYLE WOOD SIDING AND ORIGINAL LEADED GLASS WINDOWS.
シアトルにある中くらいなヴィクトリアン調のおしゃれな家の外観 (緑の外壁) の写真
シアトルにある中くらいなヴィクトリアン調のおしゃれな家の外観 (緑の外壁) の写真
希望の作業にぴったりな専門家を見つけましょう
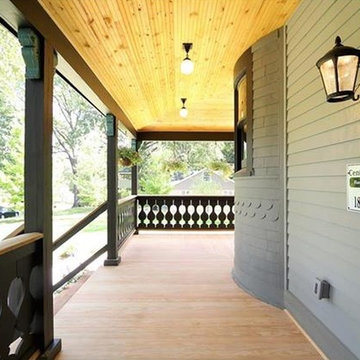
Restored Original Cedar Siding with Scalloped Detail & New Custom Cut Ballisters
セントルイスにあるラグジュアリーな巨大なヴィクトリアン調のおしゃれな家の外観の写真
セントルイスにあるラグジュアリーな巨大なヴィクトリアン調のおしゃれな家の外観の写真
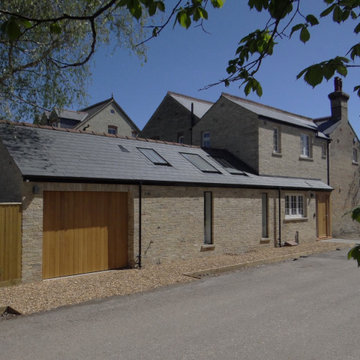
Complete refurbishment and extension of derelict Victorian cottage in prime edge of meadow location in Cambridge. Extensions were externally contextual in the Conservation Area, but contained dynamic internal spaces for contemporary living. A derelict outbuilding was replaced with a simple 1 bed Annex.
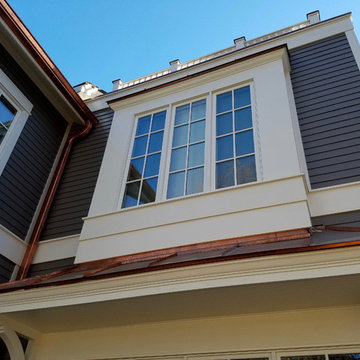
Products used: James Hardie Siding in new color Aged Pewter and Hardie Trim, Hardie Soffit, Owens Corning Roof in Onyx Black, Copper Gutters, Copper Awnings, Build back Deck.
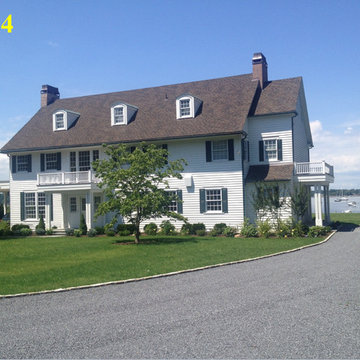
Renovation of Yacht Club to private home.
Even though the home has panoramic water views, homeowners requested modern motorized linen cellular shades to protect the beautiful antique furnishings from the sun.
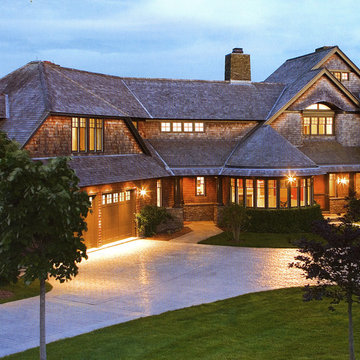
Design - Steven Laurin. Photo by Gustave White, Newport RI
プロビデンスにあるヴィクトリアン調のおしゃれな家の外観の写真
プロビデンスにあるヴィクトリアン調のおしゃれな家の外観の写真
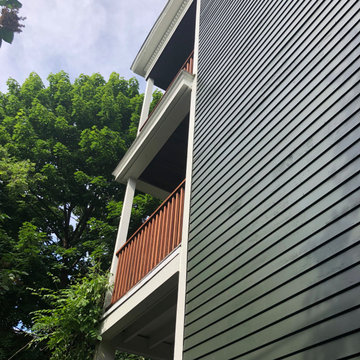
In this side view of the house, you can see how the owners chose to have the side railing painted in a natural brown. This helps to harmonize the exterior with the trees and the surrounding greenery. You’ll notice how some of the greenery touches the side of the house. We always ensure that no plants are damaged or spoiled by paint drips or ladder placement.
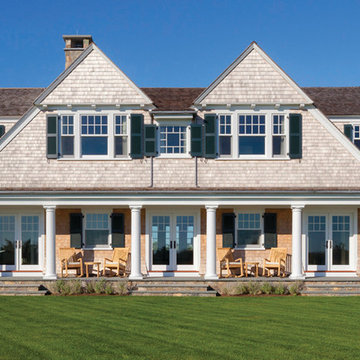
Architect: Patrick Ahearn Architect LLC
Construction: Rosbeck
BuildersInteriors: Slifer Designs
Photography By: Greg Premru
“Rigorously symmetrical yet relaxed in shape and proportions, this house is very well executed inside and out. It feels appropriately sized for its site and is well detailed. It’s by far the best of the Shingle Style submittals.”
The project is a new construction of a family compound consisting of two new houses and associated site development along South Beach. Due to the topography of the nearby dunes, the living spaces of the main and guest houses were located on the second floor in order to gain the panoramic views of the ocean and extended coastline beyond. The challenge was to create a shingle-style island vernacular architecture that did not reflect the upside-down nature of the primary living space.
The inspiration was based on the desire to take a large program and break it into smaller architectural elements based on the idea that the homes could have originally been constructed in the 1920s or 1930s and then added onto over time. This concept of "implied history" is one that creates a legacy of a seaside architecture from the rich history of New England’s past, yet has evolved into how people want to live today.
The Marvin products, with their hurricane-resistant capabilities, were a clear choice based on this locale. The use of the folding door systems allowed for the ease of flow from indoor to outdoor spaces in a timeless way.
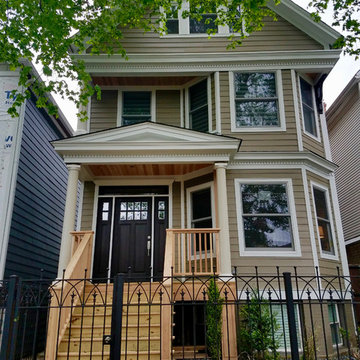
Chicago, IL 60618 Exterior Siding Remodel in James Hardie Plank Siding Woodstock Brown, HardieTrim & Crown Moldings in Arctic White and remodeled Front Entry Portico.
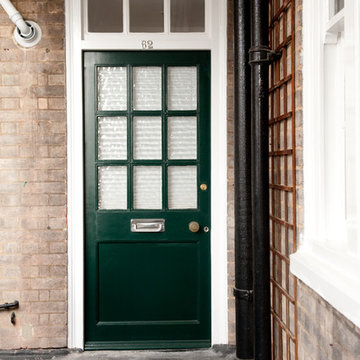
Renovation of an apartment located in the infamous Lutyens buildings in Pimlico, Central London.
This small apartment was in need of a complete overhaul and modernisation to each and every room. Blessed with natural light and regular layout we designed and developed a modern, practical and stylish bathroom and kitchen, maximising the use of space. Further we designed and developed a beautiful minimalist living room and bedroom, enhanced by stunning lighting.
New dark wooden floors are complimented perfectly by the use of grey, black and white walls, materials and fixtures to create a modern stylish apartment.
ヴィクトリアン調の家の外観の写真
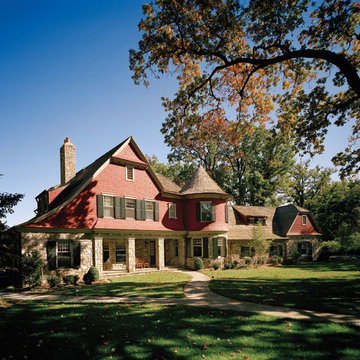
Robert Lautman photographer
ワシントンD.C.にあるヴィクトリアン調のおしゃれな二階建ての家 (石材サイディング) の写真
ワシントンD.C.にあるヴィクトリアン調のおしゃれな二階建ての家 (石材サイディング) の写真
144
