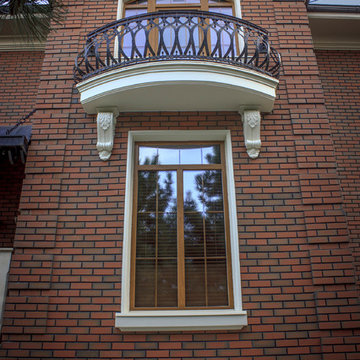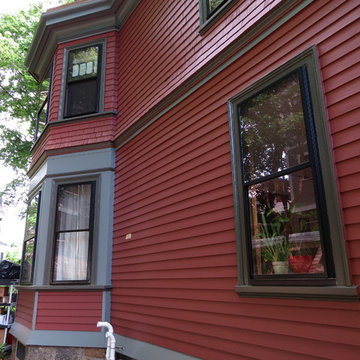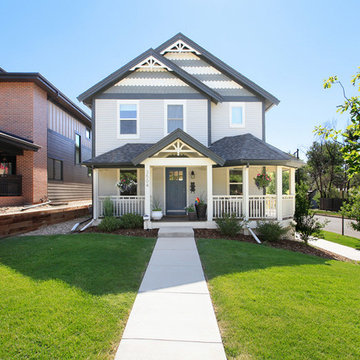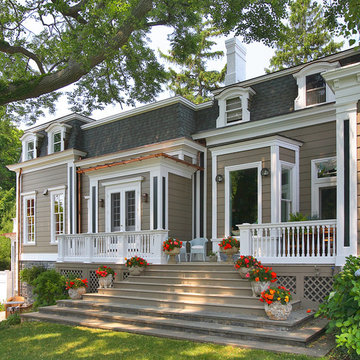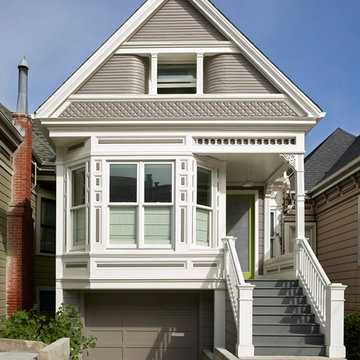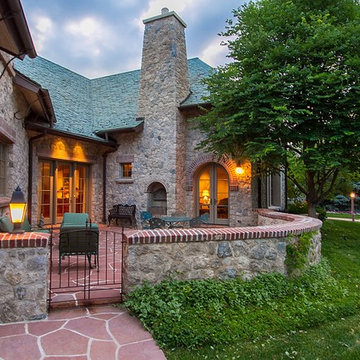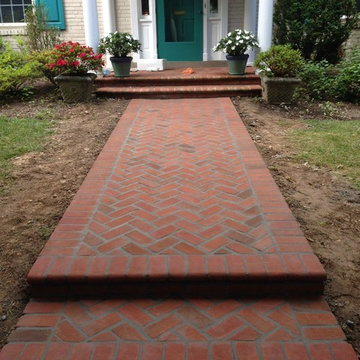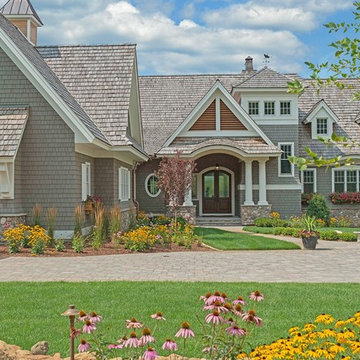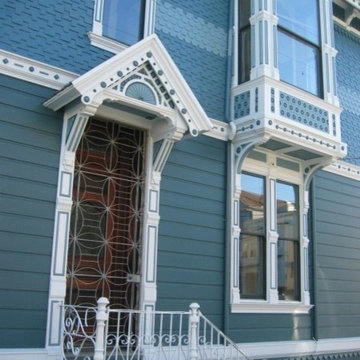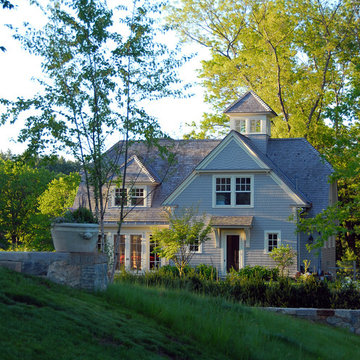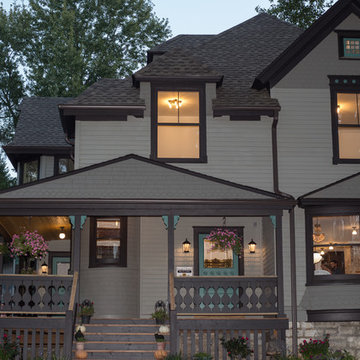ヴィクトリアン調の家の外観の写真
並び替え:今日の人気順
写真 1981〜2000 枚目(全 8,014 枚)
希望の作業にぴったりな専門家を見つけましょう
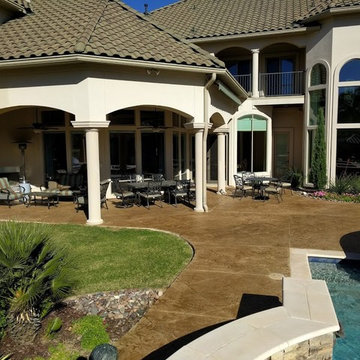
1. Removed Existing Overlay from Lead Walk (Approx 309sqft)
2. Removed Sealer and Color from Driveway. Expand Existing Driveway by 5 feet Remove section of driveway approach Expanded Approach by 5 feet (Approx 1,044 sqft)
3. Apply Stamped Concrete Overlay on Lead walkway, New and Existing Concrete Driveway (Approx 1,269 sqft)
4. Removed Sealer and Color from Pool Deck (Approx 2,878 sqft)
5. Applied Stamped Concrete Overlay on Pool Deck (Approx 2,878 sqft)
6. Removed and Replaced Deck-o-Seal around Pool Deck (Approx 208 sqft)......Salvatici's
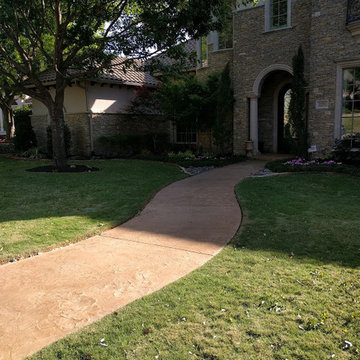
1. Removed Existing Overlay from Lead Walk (Approx 309sqft)
2. Removed Sealer and Color from Driveway. Expand Existing Driveway by 5 feet Remove section of driveway approach Expanded Approach by 5 feet (Approx 1,044 sqft)
3. Apply Stamped Concrete Overlay on Lead walkway, New and Existing Concrete Driveway (Approx 1,269 sqft)
4. Removed Sealer and Color from Pool Deck (Approx 2,878 sqft)
5. Applied Stamped Concrete Overlay on Pool Deck (Approx 2,878 sqft)
6. Removed and Replaced Deck-o-Seal around Pool Deck (Approx 208 sqft)......Salvatici's
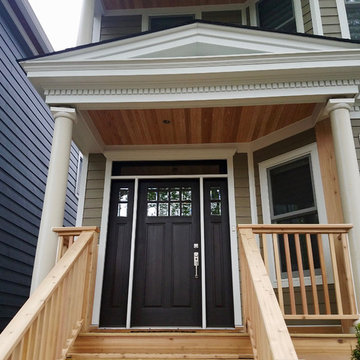
Chicago, IL 60618 Exterior Siding Remodel in James Hardie Plank Siding Woodstock Brown, HardieTrim & Crown Moldings in Arctic White and remodeled Front Entry Portico.
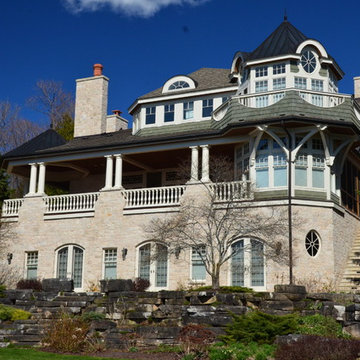
Built by GNC, Inc.
photo taken by Tom Birmingham
他の地域にあるラグジュアリーな巨大なヴィクトリアン調のおしゃれな家の外観 (石材サイディング) の写真
他の地域にあるラグジュアリーな巨大なヴィクトリアン調のおしゃれな家の外観 (石材サイディング) の写真
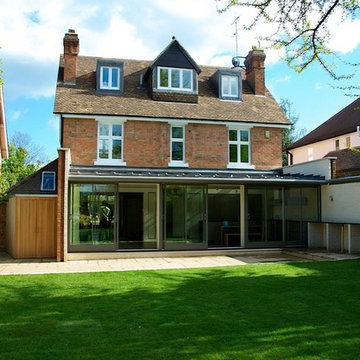
Extension and complete internal refurbishment of 1900s villa in Harpenden Conservation Area. Rear view.
ハートフォードシャーにあるヴィクトリアン調のおしゃれな家の外観の写真
ハートフォードシャーにあるヴィクトリアン調のおしゃれな家の外観の写真
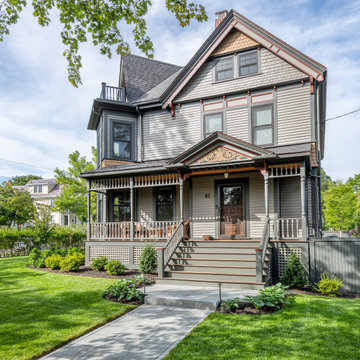
Feinmann restored the exterior of an 1885 Victorian home that had deteriorated over the years in Arlington, Massachusetts. Between fixing and improving the front and back porch, Juliet Balconies, shingles, panels, and intricate design elements, we brought back the home’s original splendor.
We first focused on restoring the front and back porches by repositioning the stairs, reinforcing the brick and wood support posts, installing pressure-treated framing and mahogany decking, and fixing its existing handrails and roof structure.
Feinmann then shifted attention to the house’s design details by replacing all the balusters, posts, spindles, and corbels that give the outside its Victorian feel. We also rebuilt the Juliet Balconies that were located over the dining room and left side of the home and fixed the broken fish-scale shingles, cedar clapboard, and trim.
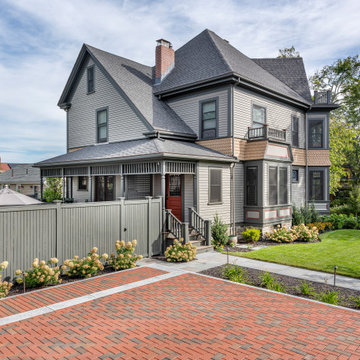
Feinmann restored the exterior of an 1885 Victorian home that had deteriorated over the years in Arlington, Massachusetts. Between fixing and improving the front and back porch, Juliet Balconies, shingles, panels, and intricate design elements, we brought back the home’s original splendor.
We first focused on restoring the front and back porches by repositioning the stairs, reinforcing the brick and wood support posts, installing pressure-treated framing and mahogany decking, and fixing its existing handrails and roof structure.
Feinmann then shifted attention to the house’s design details by replacing all the balusters, posts, spindles, and corbels that give the outside its Victorian feel. We also rebuilt the Juliet Balconies that were located over the dining room and left side of the home and fixed the broken fish-scale shingles, cedar clapboard, and trim.
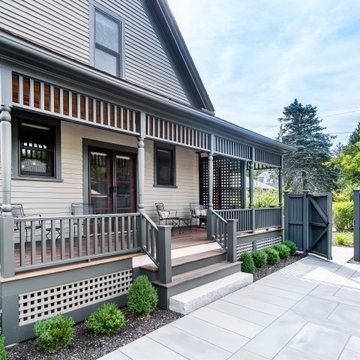
Feinmann restored the exterior of an 1885 Victorian home that had deteriorated over the years in Arlington, Massachusetts. Between fixing and improving the front and back porch, Juliet Balconies, shingles, panels, and intricate design elements, we brought back the home’s original splendor.
We first focused on restoring the front and back porches by repositioning the stairs, reinforcing the brick and wood support posts, installing pressure-treated framing and mahogany decking, and fixing its existing handrails and roof structure.
Feinmann then shifted attention to the house’s design details by replacing all the balusters, posts, spindles, and corbels that give the outside its Victorian feel. We also rebuilt the Juliet Balconies that were located over the dining room and left side of the home and fixed the broken fish-scale shingles, cedar clapboard, and trim.
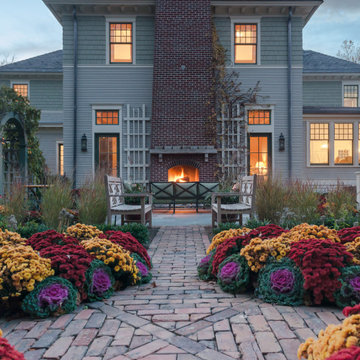
Inspired by the client’s frequent trips to Martha’s Vineyard, this renovation project’s primary goal was to create a landscape complimentary of this Colonial Revival style home, reminiscent of Edgartown, Massachusetts.
The front landscape was specifically designed to offer expansive views of a layered horizontal foundation planting that nestled itself around the base of the home, allowing the home itself to be the star of the show. Flowering borders that rotate with the seasons create a strong foreground while a clipped yew hedge forms the barrier needed to separate the billowing panicle hydrangeas in the background. The axial design of the herringbone front walk, punctuated by a bluestone transitional space and formal cast limestone urn, create an axis by which all other landscape elements are symmetrically mirrored.
Desiring a rear entertainment space separated from the adjacent 4 car garage and recreational lawn, a series of intimate gathering spaces were designed to include Edgartown inspired architectural features that would establish the character of the garden while setting the backdrop for a robust mix of perennials, grasses, hedges and annuals. Mimicking the pattern and detail previously established on the stone base of the home, individually hand chiseled pieces of Valders veneer were used to construct the garden walls. Reclaimed street pavers border a reconfigured bluestone patio and create a garden walk that separates the garden into 4 equal quadrants; each section of the walk connecting itself to a prominent feature of the garden. The central paver transition space is backed by a concentric hedge of low growing boxwoods, delineating annual and perennial. The relocation of an arbor, in conjunction with a new evergreen hedge, creates the desired partition between relaxed conversation and open lawn activities. A brick masonry water feature with reclaimed 1916 antique cast iron tub anchors the garden and terminates the perennial adorned paver walk opposite the home’s fireplace centered within the main seating area.
Whether spending an evening with friends or a quiet moment alone, this quaint garden space offers our clients the perfect ambiance to pause and reflect on life’s special treasures.
ヴィクトリアン調の家の外観の写真
100
