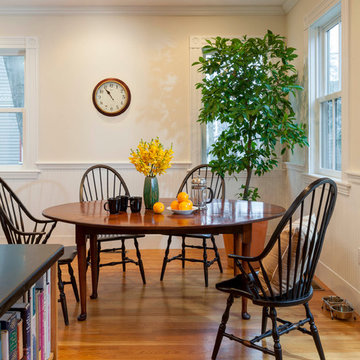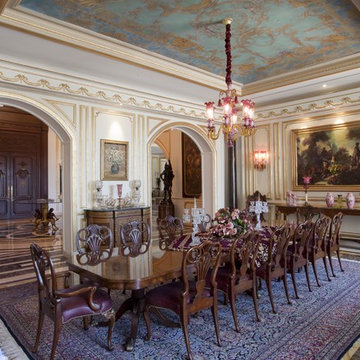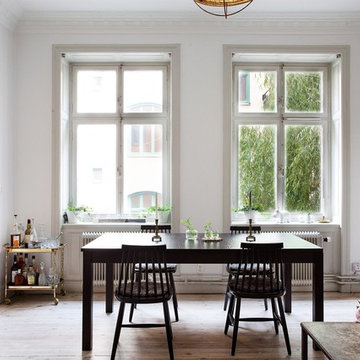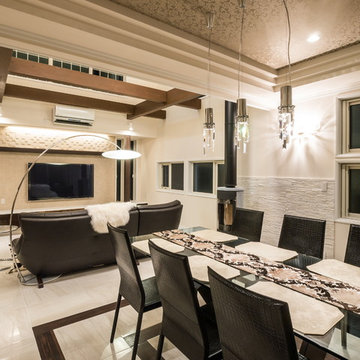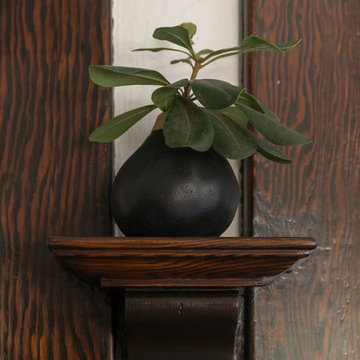ヴィクトリアン調のダイニング (淡色無垢フローリング、大理石の床、白い壁) の写真
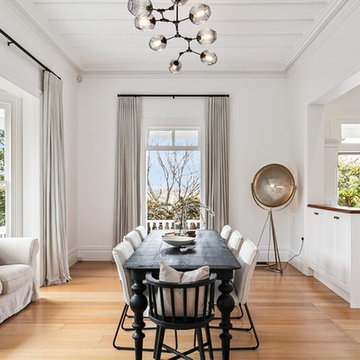
Just off the kitchen is this amazing dining space. With a stunning smokey pendant light sitting over the large comfortable dining table. Mixed chairs give a more personal relaxed feel. Making the most of the large bay window there is a comfy couch to curl up on while the hosts are cooking in the kitchen. Or hover at the breakfast bar with a wine.
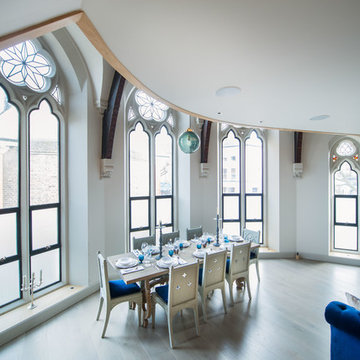
What a feature! Stunning #churchwindows in The Sanctuary, Battersea. The bespoke demands of the project required two steel window ranges, sometimes within the same aperture, to achieve the exact look required. Both W20 and EB24 were fitted to create the beautiful shaped windows which include club heads. Photo by Silver Cloud Photography
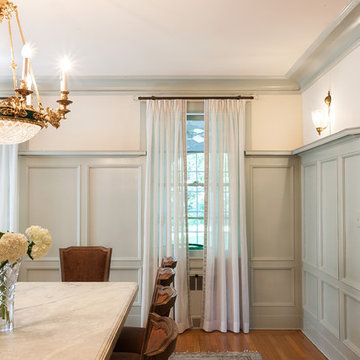
Custom sheer drapes with pinch pleat on rod.
Fabric and Trim by Fabricut.
フィラデルフィアにある高級な広いヴィクトリアン調のおしゃれな独立型ダイニング (白い壁、淡色無垢フローリング、標準型暖炉、石材の暖炉まわり、茶色い床) の写真
フィラデルフィアにある高級な広いヴィクトリアン調のおしゃれな独立型ダイニング (白い壁、淡色無垢フローリング、標準型暖炉、石材の暖炉まわり、茶色い床) の写真
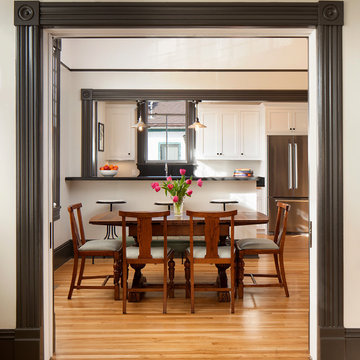
Photographer - Jim Bartsch
Contractor - Allen Construction
サンタバーバラにある中くらいなヴィクトリアン調のおしゃれなダイニングキッチン (白い壁、淡色無垢フローリング) の写真
サンタバーバラにある中くらいなヴィクトリアン調のおしゃれなダイニングキッチン (白い壁、淡色無垢フローリング) の写真
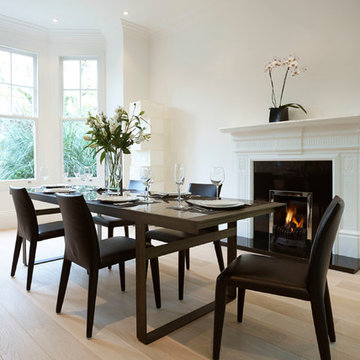
Sebastian Paszek and Christina Bull
ロンドンにあるヴィクトリアン調のおしゃれなダイニング (白い壁、淡色無垢フローリング、標準型暖炉) の写真
ロンドンにあるヴィクトリアン調のおしゃれなダイニング (白い壁、淡色無垢フローリング、標準型暖炉) の写真
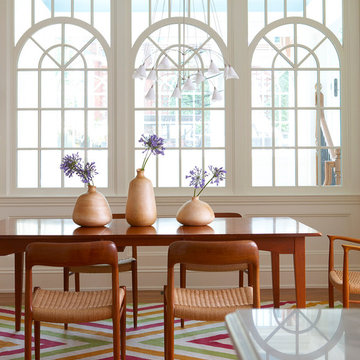
Calling this 1890 Victorian home a restoration would be an understatement. The homeowners had all four stories stripped down to the frame and rebuilt with an attached garage and an all-new roof deck. This created a design challenge to tie the garage into the existing structure without sacrificing the traditional Victorian aesthetic. To achieve the final product, a conservatory-style connection was built between the garage and house to both join them together and link each level with a stair tower. Marvin windows played a key role in complementing the curved copper roof and preserving the character and period of the house. The glass left a pleasant transition between the different levels throughout the home.
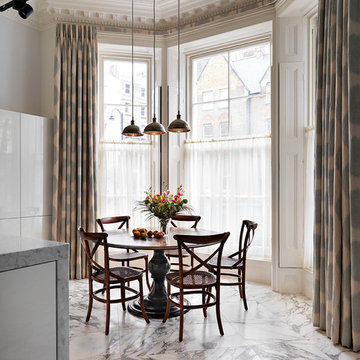
Bay window with original cornicing and occasional breakfast table.
Tyler Mandic Ltd
ロンドンにあるラグジュアリーな広いヴィクトリアン調のおしゃれなダイニングキッチン (白い壁、大理石の床) の写真
ロンドンにあるラグジュアリーな広いヴィクトリアン調のおしゃれなダイニングキッチン (白い壁、大理石の床) の写真
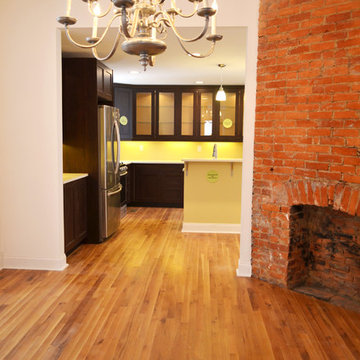
Natural Grade 2 1/4" Rift & Quartered White Oak - This is one of our most basic flooring options and it's absolutely stunning. Mixed lengths up to 12 ft.
This restored home was done using various types of green products.
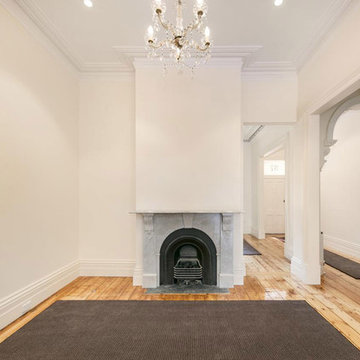
Photo: Sothebys
メルボルンにあるお手頃価格の中くらいなヴィクトリアン調のおしゃれな独立型ダイニング (白い壁、淡色無垢フローリング、標準型暖炉、石材の暖炉まわり、ベージュの床) の写真
メルボルンにあるお手頃価格の中くらいなヴィクトリアン調のおしゃれな独立型ダイニング (白い壁、淡色無垢フローリング、標準型暖炉、石材の暖炉まわり、ベージュの床) の写真
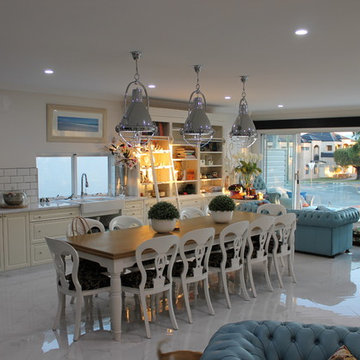
Dining, living and kitchen area. This 12 seater table helps picture how spacious this area is
Rangehood and some O/H cupboards still to be installed
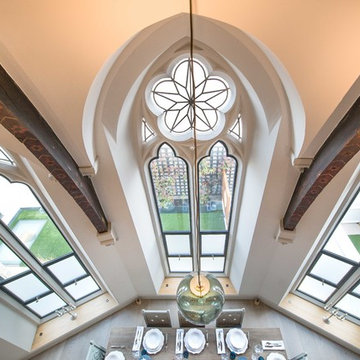
What a feature! Stunning #churchwindows in The Sanctuary, Battersea. The bespoke demands of the project required two steel window ranges, sometimes within the same aperture, to achieve the exact look required. Both W20 and EB24 were fitted to create the beautiful shaped windows which include club heads. Photo by Silver Cloud Photography
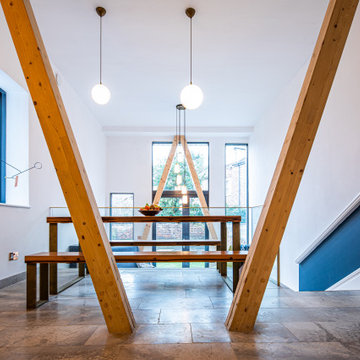
Dining nook and lounge featuring V & A timber supports. Lighting by Agapanthus Interiors. Dining table by John George Fine Cabinetry. Sofa by Ecosofa.
https://agapanthusinteriors.com/
https://johngeorgecabinetry.co.uk/
http://www.ecosofa.co.uk/
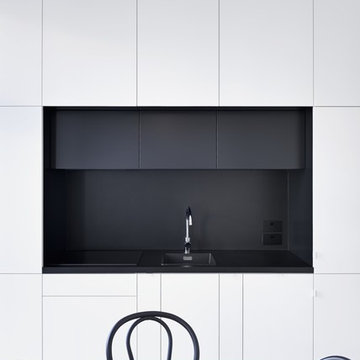
Notting Hill is one of the most charming and stylish districts in London. This apartment is situated at Hereford Road, on a 19th century building, where Guglielmo Marconi (the pioneer of wireless communication) lived for a year; now the home of my clients, a french couple.
The owners desire was to celebrate the building's past while also reflecting their own french aesthetic, so we recreated victorian moldings, cornices and rosettes. We also found an iron fireplace, inspired by the 19th century era, which we placed in the living room, to bring that cozy feeling without loosing the minimalistic vibe. We installed customized cement tiles in the bathroom and the Burlington London sanitaires, combining both french and british aesthetic.
We decided to mix the traditional style with modern white bespoke furniture. All the apartment is in bright colors, with the exception of a few details, such as the fireplace and the kitchen splash back: bold accents to compose together with the neutral colors of the space.
We have found the best layout for this small space by creating light transition between the pieces. First axis runs from the entrance door to the kitchen window, while the second leads from the window in the living area to the window in the bedroom. Thanks to this alignment, the spatial arrangement is much brighter and vaster, while natural light comes to every room in the apartment at any time of the day.
Ola Jachymiak Studio
ヴィクトリアン調のダイニング (淡色無垢フローリング、大理石の床、白い壁) の写真
1

