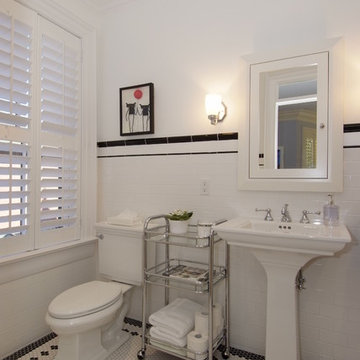広いヴィクトリアン調の浴室・バスルームの写真
絞り込み:
資材コスト
並び替え:今日の人気順
写真 1〜20 枚目(全 829 枚)
1/3

Angle Eye Photography
フィラデルフィアにある広いヴィクトリアン調のおしゃれなマスターバスルーム (アンダーカウンター洗面器、レイズドパネル扉のキャビネット、白いキャビネット、白いタイル、石タイル、グレーの壁、大理石の床、グレーの床、コーナー設置型シャワー、開き戸のシャワー、黒い洗面カウンター) の写真
フィラデルフィアにある広いヴィクトリアン調のおしゃれなマスターバスルーム (アンダーカウンター洗面器、レイズドパネル扉のキャビネット、白いキャビネット、白いタイル、石タイル、グレーの壁、大理石の床、グレーの床、コーナー設置型シャワー、開き戸のシャワー、黒い洗面カウンター) の写真

This 1779 Historic Mansion had been sold out of the Family many years ago. When the last owner decided to sell it, the Frame Family bought it back and have spent 2018 and 2019 restoring remodeling the rooms of the home. This was a Very Exciting with Great Client. Please enjoy the finished look and please contact us with any questions.

Krista Boland
ニューヨークにある広いヴィクトリアン調のおしゃれなマスターバスルーム (落し込みパネル扉のキャビネット、白いキャビネット、アルコーブ型浴槽、アルコーブ型シャワー、分離型トイレ、グレーのタイル、石タイル、青い壁、大理石の床、アンダーカウンター洗面器、大理石の洗面台) の写真
ニューヨークにある広いヴィクトリアン調のおしゃれなマスターバスルーム (落し込みパネル扉のキャビネット、白いキャビネット、アルコーブ型浴槽、アルコーブ型シャワー、分離型トイレ、グレーのタイル、石タイル、青い壁、大理石の床、アンダーカウンター洗面器、大理石の洗面台) の写真
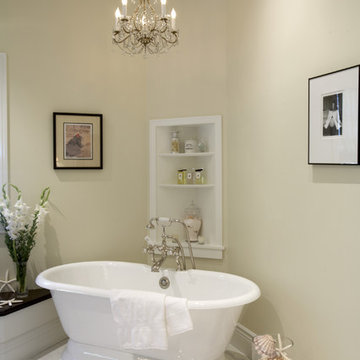
a place to escape
サンフランシスコにある高級な広いヴィクトリアン調のおしゃれな浴室 (置き型浴槽、オーバーカウンターシンク、大理石の洗面台、アルコーブ型シャワー、石タイル、ベージュの壁、大理石の床) の写真
サンフランシスコにある高級な広いヴィクトリアン調のおしゃれな浴室 (置き型浴槽、オーバーカウンターシンク、大理石の洗面台、アルコーブ型シャワー、石タイル、ベージュの壁、大理石の床) の写真
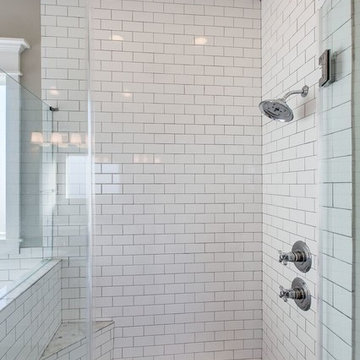
ヒューストンにある高級な広いヴィクトリアン調のおしゃれなマスターバスルーム (猫足バスタブ、コーナー設置型シャワー、大理石の床、白いタイル、サブウェイタイル、アンダーカウンター洗面器、白いキャビネット、落し込みパネル扉のキャビネット、御影石の洗面台、分離型トイレ、グレーの壁、グレーの床、開き戸のシャワー) の写真
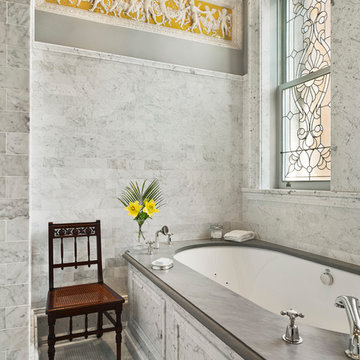
Halkin Mason Photography
フィラデルフィアにある広いヴィクトリアン調のおしゃれなマスターバスルーム (アンダーマウント型浴槽、大理石の床、グレーの壁) の写真
フィラデルフィアにある広いヴィクトリアン調のおしゃれなマスターバスルーム (アンダーマウント型浴槽、大理石の床、グレーの壁) の写真
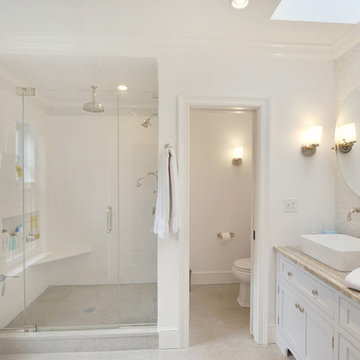
A beautiful bathroom remodel in Weston, CT. The whole bathroom was redone from floor to ceiling. Crown molding was used on the ceiling with a tile floor. His and hers vanity, sun light, extra large window, private toilet area and wall sconces. Stone counter top was used for the vanity with brush nickle fixtures through out.
Photography by, Peter Krupeya.
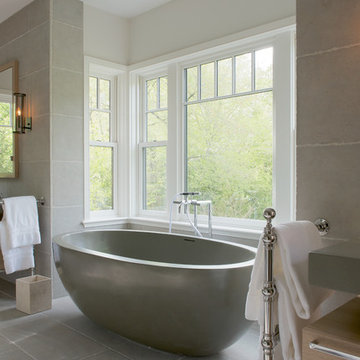
Jane Beiles
ニューヨークにある広いヴィクトリアン調のおしゃれなマスターバスルーム (フラットパネル扉のキャビネット、淡色木目調キャビネット、置き型浴槽、グレーのタイル、セメントタイル、白い壁、アンダーカウンター洗面器、グレーの洗面カウンター) の写真
ニューヨークにある広いヴィクトリアン調のおしゃれなマスターバスルーム (フラットパネル扉のキャビネット、淡色木目調キャビネット、置き型浴槽、グレーのタイル、セメントタイル、白い壁、アンダーカウンター洗面器、グレーの洗面カウンター) の写真

トロントにある高級な広いヴィクトリアン調のおしゃれなマスターバスルーム (ドロップイン型浴槽、ベージュのタイル、マルチカラーの壁、コンソール型シンク、分離型トイレ、セラミックタイルの床) の写真
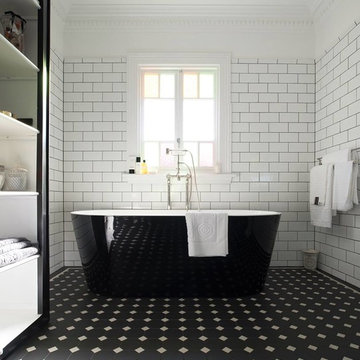
Traditional meets trendy in this gorgeous black & white tiled bathroom. Winckelmans White 5cm dots and 15cm black octagon floor tiles add the finishing touch. The black and white theme is carried over in the white subway tile, open shelving and sleek black tub. Photo courtesy of Olde English Tiles Australia.
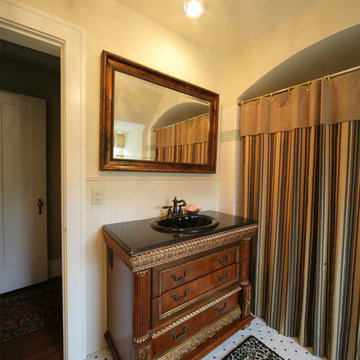
Photography by Starboard & Port of Springfield, Missouri.
他の地域にある広いヴィクトリアン調のおしゃれなマスターバスルーム (中間色木目調キャビネット、アルコーブ型シャワー、ベージュの壁、モザイクタイル、オーバーカウンターシンク、白い床、シャワーカーテン、黒い洗面カウンター) の写真
他の地域にある広いヴィクトリアン調のおしゃれなマスターバスルーム (中間色木目調キャビネット、アルコーブ型シャワー、ベージュの壁、モザイクタイル、オーバーカウンターシンク、白い床、シャワーカーテン、黒い洗面カウンター) の写真
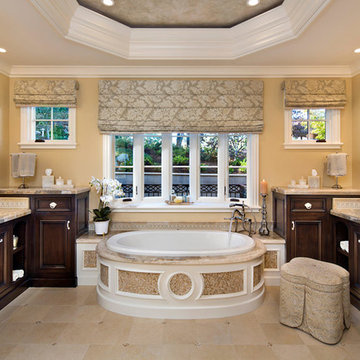
サンフランシスコにある広いヴィクトリアン調のおしゃれなマスターバスルーム (インセット扉のキャビネット、濃色木目調キャビネット、ドロップイン型浴槽、ベージュの壁、セラミックタイルの床、アンダーカウンター洗面器、御影石の洗面台) の写真

ナッシュビルにある高級な広いヴィクトリアン調のおしゃれなマスターバスルーム (家具調キャビネット、濃色木目調キャビネット、置き型浴槽、オープン型シャワー、緑のタイル、セラミックタイル、白い壁、大理石の床、アンダーカウンター洗面器、クオーツストーンの洗面台、緑の床、白い洗面カウンター、ニッチ、洗面台2つ、造り付け洗面台) の写真
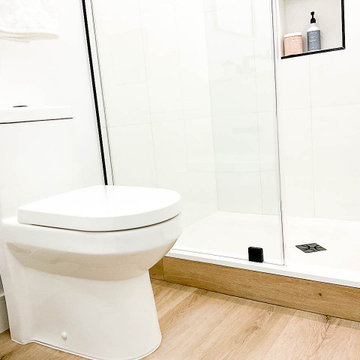
143 Thomas St NW is an impeccable showpiece newly reimagined into a 5 Bedroom and 3.5 Bath home, defined by expert custom craftsmanship, premium finishes, and sophisticated design. Located in beautiful Historic Bloomingdale, approximately 2,562 livable square feet and is flooded with an enviable southern exposure. French Oak 7” wide hardwood floors, custom windows, and exposed brick are some of the notable features that carry throughout the entire property. beautiful custom crafted glass paneled entry door to the Main Level which is accented by a soaring 9’4” ceiling and serves as a wonderful entertaining space with an open Living/Dining extending into the gourmet Kitchen. Complete with custom cabinetry, gleaming Calacatta quartz counters, and luxury Bertazzoni appliances, the Kitchen is where thoughtful design meets timeless quality. A wide and grand custom Staircase accented by a skylight leads to the Upper Level where there are 3 Bedrooms and 2 Full Baths. A gorgeous Primary Suite with amazing ceiling height and a spa-like Bath showcases heated marble floors, a soaring custom frameless glass shower door, and a dual vanity. The Lower Level provides a fun and functional flex space encompassing 2 Bedrooms, a large Full Bath, and a Family Room with a Wet Bar.
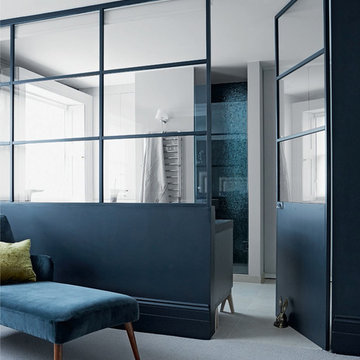
Interior design & refurbishment of the master en suite, private bathroom & the large walk-in wardrobe.
"Alexandra & Leo wanted their master en suite to feel like it was part of the bedroom - window panels separating the two zones were the perfect solution. They allow light to flood into both rooms and sticking to similar tones in the furnishings ties the whole space together effortlessly. Adding blinds is a great way to offer privacy when it's needed." (Living Etc. Magazine, March 2016)
Picture credit: Living Etc. Magazine
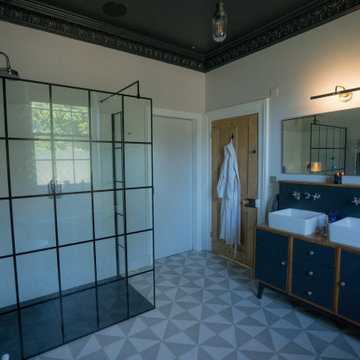
A modern Victorian bathroom with navy blue his and hers vanity sinks and contemporary walk in shower. The patterned tiled flooring and the white décor complement the traditional features. The black ceiling and cornicing brings the colour scheme of the room together.
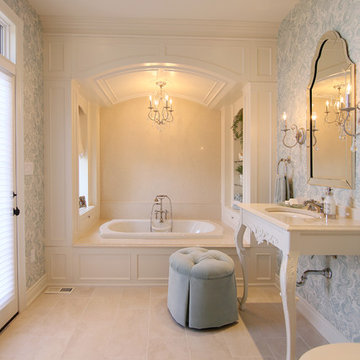
トロントにある高級な広いヴィクトリアン調のおしゃれなマスターバスルーム (ドロップイン型浴槽、分離型トイレ、ベージュのタイル、マルチカラーの壁、セラミックタイルの床、コンソール型シンク) の写真
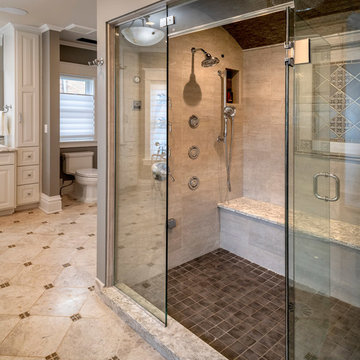
Rick Lee Photo
他の地域にある高級な広いヴィクトリアン調のおしゃれなマスターバスルーム (レイズドパネル扉のキャビネット、白いキャビネット、猫足バスタブ、ダブルシャワー、分離型トイレ、ベージュのタイル、磁器タイル、グレーの壁、磁器タイルの床、オーバーカウンターシンク、珪岩の洗面台、グレーの床、引戸のシャワー、グレーの洗面カウンター) の写真
他の地域にある高級な広いヴィクトリアン調のおしゃれなマスターバスルーム (レイズドパネル扉のキャビネット、白いキャビネット、猫足バスタブ、ダブルシャワー、分離型トイレ、ベージュのタイル、磁器タイル、グレーの壁、磁器タイルの床、オーバーカウンターシンク、珪岩の洗面台、グレーの床、引戸のシャワー、グレーの洗面カウンター) の写真
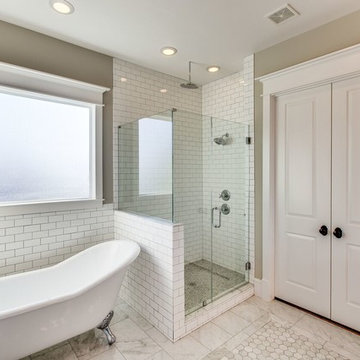
ヒューストンにある広いヴィクトリアン調のおしゃれなマスターバスルーム (落し込みパネル扉のキャビネット、白いキャビネット、猫足バスタブ、コーナー設置型シャワー、白いタイル、サブウェイタイル、大理石の床、アンダーカウンター洗面器、御影石の洗面台) の写真
広いヴィクトリアン調の浴室・バスルームの写真
1
