ヴィクトリアン調の浴室・バスルーム (ガラス扉のキャビネット) の写真
絞り込み:
資材コスト
並び替え:今日の人気順
写真 1〜20 枚目(全 28 枚)
1/3
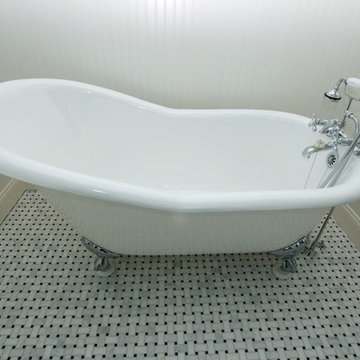
他の地域にあるお手頃価格の中くらいなヴィクトリアン調のおしゃれなバスルーム (浴槽なし) (猫足バスタブ、ガラス扉のキャビネット、分離型トイレ、青い壁、リノリウムの床、壁付け型シンク) の写真

Notting Hill is one of the most charming and stylish districts in London. This apartment is situated at Hereford Road, on a 19th century building, where Guglielmo Marconi (the pioneer of wireless communication) lived for a year; now the home of my clients, a french couple.
The owners desire was to celebrate the building's past while also reflecting their own french aesthetic, so we recreated victorian moldings, cornices and rosettes. We also found an iron fireplace, inspired by the 19th century era, which we placed in the living room, to bring that cozy feeling without loosing the minimalistic vibe. We installed customized cement tiles in the bathroom and the Burlington London sanitaires, combining both french and british aesthetic.
We decided to mix the traditional style with modern white bespoke furniture. All the apartment is in bright colors, with the exception of a few details, such as the fireplace and the kitchen splash back: bold accents to compose together with the neutral colors of the space.
We have found the best layout for this small space by creating light transition between the pieces. First axis runs from the entrance door to the kitchen window, while the second leads from the window in the living area to the window in the bedroom. Thanks to this alignment, the spatial arrangement is much brighter and vaster, while natural light comes to every room in the apartment at any time of the day.
Ola Jachymiak Studio
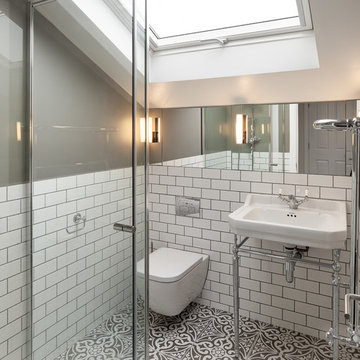
Peter Landers
ロンドンにあるお手頃価格の小さなヴィクトリアン調のおしゃれなマスターバスルーム (ガラス扉のキャビネット、コーナー設置型シャワー、壁掛け式トイレ、白いタイル、セラミックタイル、グレーの壁、セラミックタイルの床、ペデスタルシンク、マルチカラーの床、開き戸のシャワー) の写真
ロンドンにあるお手頃価格の小さなヴィクトリアン調のおしゃれなマスターバスルーム (ガラス扉のキャビネット、コーナー設置型シャワー、壁掛け式トイレ、白いタイル、セラミックタイル、グレーの壁、セラミックタイルの床、ペデスタルシンク、マルチカラーの床、開き戸のシャワー) の写真
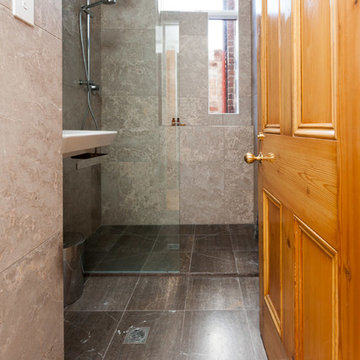
gena ferguson
メルボルンにある高級な小さなヴィクトリアン調のおしゃれなバスルーム (浴槽なし) (壁付け型シンク、ガラス扉のキャビネット、壁掛け式トイレ、黒いタイル、石タイル、ベージュの壁、大理石の床) の写真
メルボルンにある高級な小さなヴィクトリアン調のおしゃれなバスルーム (浴槽なし) (壁付け型シンク、ガラス扉のキャビネット、壁掛け式トイレ、黒いタイル、石タイル、ベージュの壁、大理石の床) の写真
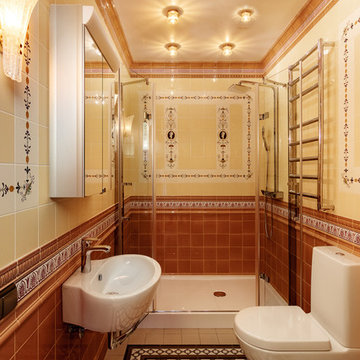
Валерий Васильев
サンクトペテルブルクにあるラグジュアリーな広いヴィクトリアン調のおしゃれなマスターバスルーム (ガラス扉のキャビネット、洗い場付きシャワー、一体型トイレ 、黄色い壁、壁付け型シンク、白い床、開き戸のシャワー) の写真
サンクトペテルブルクにあるラグジュアリーな広いヴィクトリアン調のおしゃれなマスターバスルーム (ガラス扉のキャビネット、洗い場付きシャワー、一体型トイレ 、黄色い壁、壁付け型シンク、白い床、開き戸のシャワー) の写真
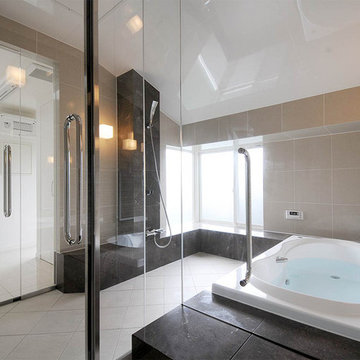
ホテルライクに仕上げた広々としたバスルーム。バスタブの横にはミストサウナを設けた。
ヴィクトリアン調のおしゃれなマスターバスルーム (ガラス扉のキャビネット、オープン型シャワー、ベージュのタイル、ベージュの壁、ベージュの床、オープンシャワー) の写真
ヴィクトリアン調のおしゃれなマスターバスルーム (ガラス扉のキャビネット、オープン型シャワー、ベージュのタイル、ベージュの壁、ベージュの床、オープンシャワー) の写真
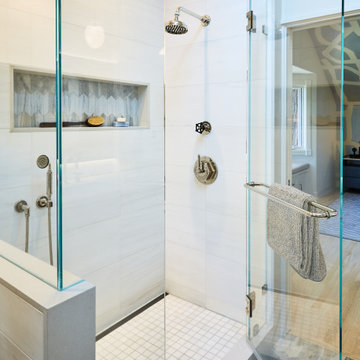
Interior design by Pamela Pennington Studios
Photography by: Eric Zepeda
サンフランシスコにあるヴィクトリアン調のおしゃれな浴室 (ガラス扉のキャビネット、茶色いキャビネット、コーナー設置型シャワー、マルチカラーのタイル、大理石タイル、白い壁、大理石の床、アンダーカウンター洗面器、珪岩の洗面台、マルチカラーの床、開き戸のシャワー、白い洗面カウンター、洗面台2つ、造り付け洗面台、三角天井) の写真
サンフランシスコにあるヴィクトリアン調のおしゃれな浴室 (ガラス扉のキャビネット、茶色いキャビネット、コーナー設置型シャワー、マルチカラーのタイル、大理石タイル、白い壁、大理石の床、アンダーカウンター洗面器、珪岩の洗面台、マルチカラーの床、開き戸のシャワー、白い洗面カウンター、洗面台2つ、造り付け洗面台、三角天井) の写真
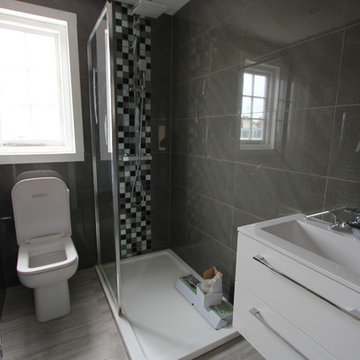
Conversion of Georgian Terrace-house once lived in by Will Hay Actor Astronomer.
We received it to its original splendour from 3 bedrooms & poorly converted basement flat to a 5 bedroom, 2.5 bathroom, Kitchen plus dinning room.
This is an ongoing project. We will be adding extra bathroom & cinema room plus rear extension.
This was a full conversion, cost so far £80k, we expect final cost to be in region of £120k.
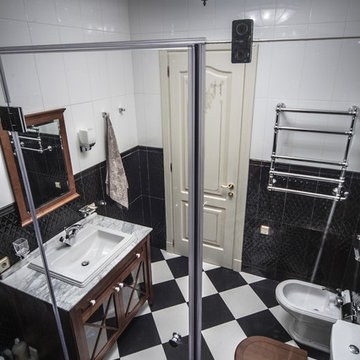
サンクトペテルブルクにあるヴィクトリアン調のおしゃれなバスルーム (浴槽なし) (ガラス扉のキャビネット、アルコーブ型シャワー、ビデ、白いタイル、モノトーンのタイル、黒いタイル、オーバーカウンターシンク、大理石の洗面台) の写真
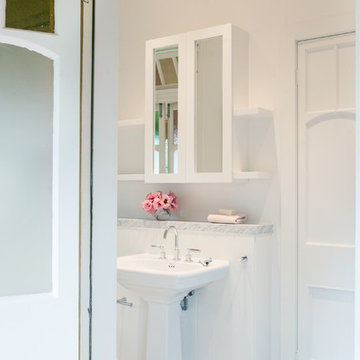
The Hunters Hill Projects consisted in the renovation of the main and ensuite bathrooms.
Design: Sarah Blacker Architecture
Build: Liebke Projects
Images: Anneke Hill
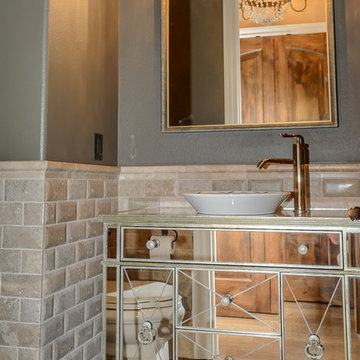
ポートランドにあるヴィクトリアン調のおしゃれなバスルーム (浴槽なし) (ガラス扉のキャビネット、ベージュのタイル、無垢フローリング、茶色い床) の写真
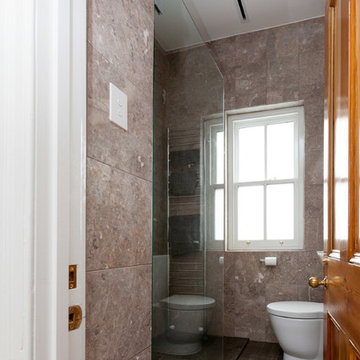
gena ferguson
メルボルンにある高級な小さなヴィクトリアン調のおしゃれなバスルーム (浴槽なし) (壁付け型シンク、ガラス扉のキャビネット、壁掛け式トイレ、黒いタイル、石タイル、ベージュの壁、大理石の床) の写真
メルボルンにある高級な小さなヴィクトリアン調のおしゃれなバスルーム (浴槽なし) (壁付け型シンク、ガラス扉のキャビネット、壁掛け式トイレ、黒いタイル、石タイル、ベージュの壁、大理石の床) の写真
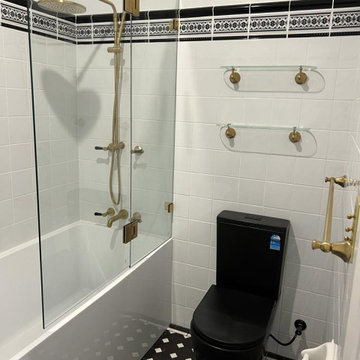
シドニーにある高級なヴィクトリアン調のおしゃれな浴室 (ガラス扉のキャビネット、白いキャビネット、コーナー型浴槽、シャワー付き浴槽 、壁掛け式トイレ、白いタイル、サブウェイタイル、白い壁、セラミックタイルの床、黒い床、開き戸のシャワー、白い洗面カウンター、洗面台1つ、造り付け洗面台) の写真
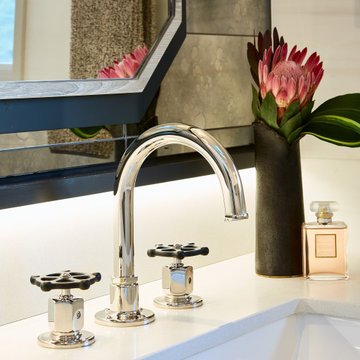
Interior design by Pamela Pennington Studios
Photography by: Eric Zepeda
サンフランシスコにあるヴィクトリアン調のおしゃれな浴室 (ガラス扉のキャビネット、茶色いキャビネット、マルチカラーのタイル、大理石タイル、白い壁、大理石の床、アンダーカウンター洗面器、珪岩の洗面台、マルチカラーの床、白い洗面カウンター、洗面台2つ、造り付け洗面台、三角天井) の写真
サンフランシスコにあるヴィクトリアン調のおしゃれな浴室 (ガラス扉のキャビネット、茶色いキャビネット、マルチカラーのタイル、大理石タイル、白い壁、大理石の床、アンダーカウンター洗面器、珪岩の洗面台、マルチカラーの床、白い洗面カウンター、洗面台2つ、造り付け洗面台、三角天井) の写真
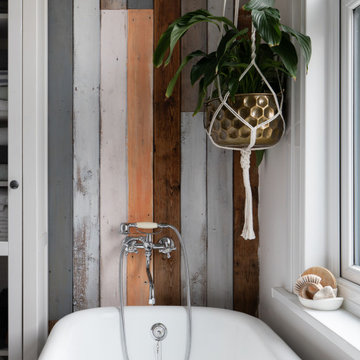
Add a feature wall to your bathroom. Don't be afraid yo use wood in bathrooms, if sealed adequately it looks stunning and brings warmth. Here we have a bespoke design of individually painted reclaimed tongue and groove cladding (same technique as children bedroom floorboards - continued design throughout the house). We got a lot of compliments on that wall!
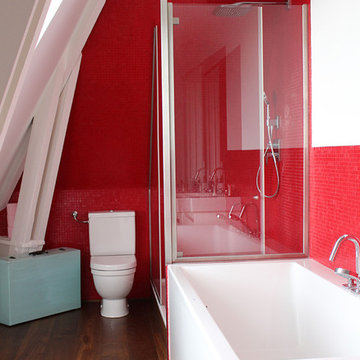
Salle de bain Bisazza rouge, sol en bois
リールにある高級な広いヴィクトリアン調のおしゃれなマスターバスルーム (ガラス扉のキャビネット、アンダーマウント型浴槽、洗い場付きシャワー、一体型トイレ 、赤いタイル、ガラスタイル、白い壁、濃色無垢フローリング、壁付け型シンク、茶色い床、開き戸のシャワー、白い洗面カウンター) の写真
リールにある高級な広いヴィクトリアン調のおしゃれなマスターバスルーム (ガラス扉のキャビネット、アンダーマウント型浴槽、洗い場付きシャワー、一体型トイレ 、赤いタイル、ガラスタイル、白い壁、濃色無垢フローリング、壁付け型シンク、茶色い床、開き戸のシャワー、白い洗面カウンター) の写真
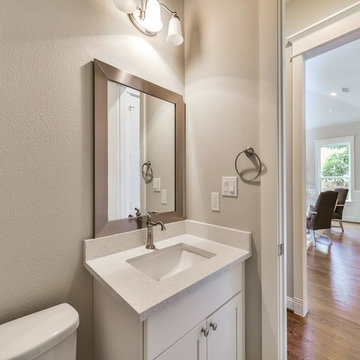
This house was fully planned and Designed by Space Design Solutions and our team of Engineers.
Final photos and Interior design by others
ヒューストンにある高級な小さなヴィクトリアン調のおしゃれなバスルーム (浴槽なし) (ガラス扉のキャビネット、白いキャビネット、一体型トイレ 、磁器タイルの床、一体型シンク、クオーツストーンの洗面台) の写真
ヒューストンにある高級な小さなヴィクトリアン調のおしゃれなバスルーム (浴槽なし) (ガラス扉のキャビネット、白いキャビネット、一体型トイレ 、磁器タイルの床、一体型シンク、クオーツストーンの洗面台) の写真
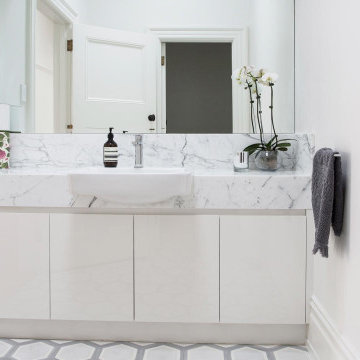
メルボルンにある高級な中くらいなヴィクトリアン調のおしゃれなバスルーム (浴槽なし) (ガラス扉のキャビネット、白いキャビネット、セラミックタイルの床、オーバーカウンターシンク、大理石の洗面台、マルチカラーの床、マルチカラーの洗面カウンター、洗面台1つ、造り付け洗面台) の写真
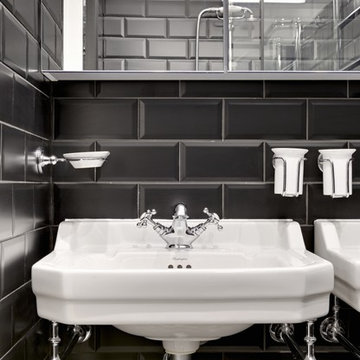
Notting Hill is one of the most charming and stylish districts in London. This apartment is situated at Hereford Road, on a 19th century building, where Guglielmo Marconi (the pioneer of wireless communication) lived for a year; now the home of my clients, a french couple.
The owners desire was to celebrate the building's past while also reflecting their own french aesthetic, so we recreated victorian moldings, cornices and rosettes. We also found an iron fireplace, inspired by the 19th century era, which we placed in the living room, to bring that cozy feeling without loosing the minimalistic vibe. We installed customized cement tiles in the bathroom and the Burlington London sanitaires, combining both french and british aesthetic.
We decided to mix the traditional style with modern white bespoke furniture. All the apartment is in bright colors, with the exception of a few details, such as the fireplace and the kitchen splash back: bold accents to compose together with the neutral colors of the space.
We have found the best layout for this small space by creating light transition between the pieces. First axis runs from the entrance door to the kitchen window, while the second leads from the window in the living area to the window in the bedroom. Thanks to this alignment, the spatial arrangement is much brighter and vaster, while natural light comes to every room in the apartment at any time of the day.
Ola Jachymiak Studio
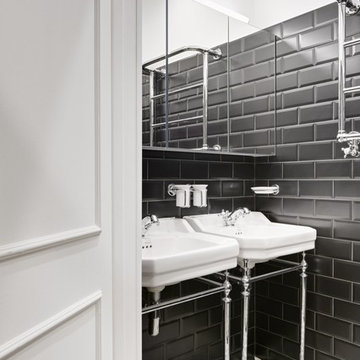
Notting Hill is one of the most charming and stylish districts in London. This apartment is situated at Hereford Road, on a 19th century building, where Guglielmo Marconi (the pioneer of wireless communication) lived for a year; now the home of my clients, a french couple.
The owners desire was to celebrate the building's past while also reflecting their own french aesthetic, so we recreated victorian moldings, cornices and rosettes. We also found an iron fireplace, inspired by the 19th century era, which we placed in the living room, to bring that cozy feeling without loosing the minimalistic vibe. We installed customized cement tiles in the bathroom and the Burlington London sanitaires, combining both french and british aesthetic.
We decided to mix the traditional style with modern white bespoke furniture. All the apartment is in bright colors, with the exception of a few details, such as the fireplace and the kitchen splash back: bold accents to compose together with the neutral colors of the space.
We have found the best layout for this small space by creating light transition between the pieces. First axis runs from the entrance door to the kitchen window, while the second leads from the window in the living area to the window in the bedroom. Thanks to this alignment, the spatial arrangement is much brighter and vaster, while natural light comes to every room in the apartment at any time of the day.
Ola Jachymiak Studio
ヴィクトリアン調の浴室・バスルーム (ガラス扉のキャビネット) の写真
1