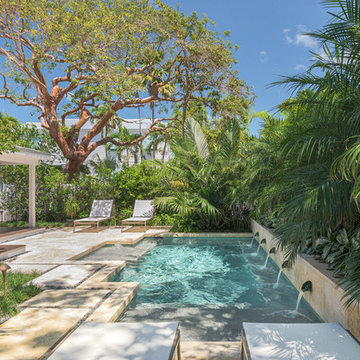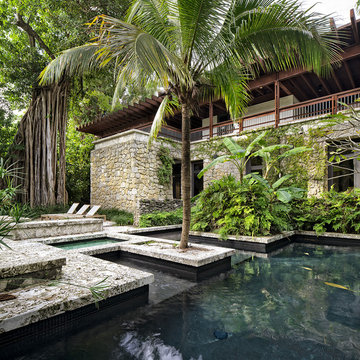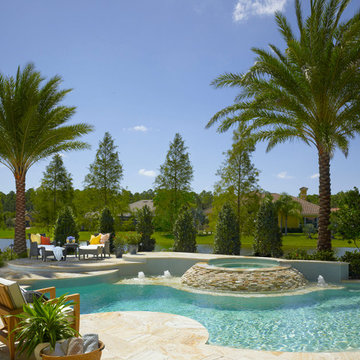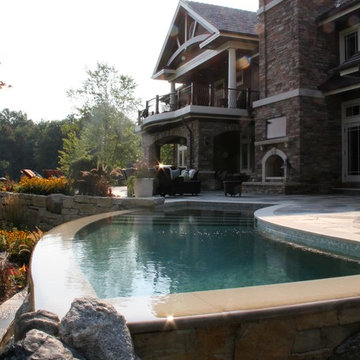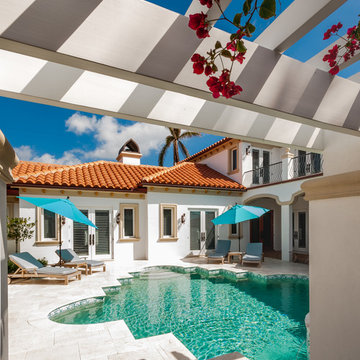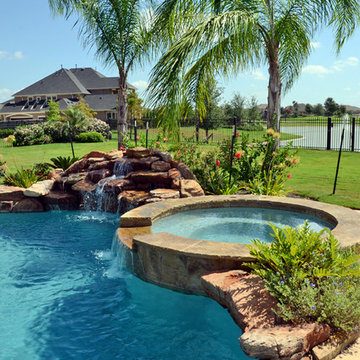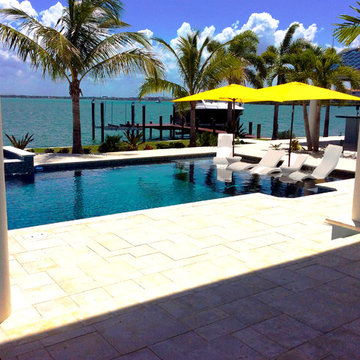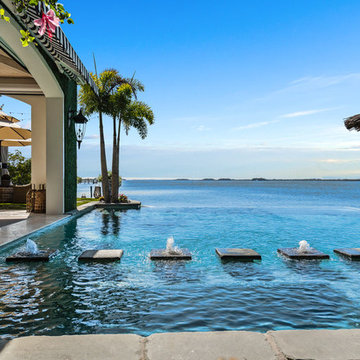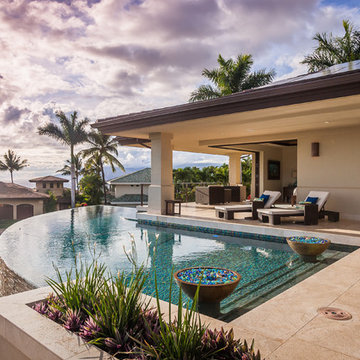オーダーメイドトロピカルスタイルのプール (タイル敷き) の写真
絞り込み:
資材コスト
並び替え:今日の人気順
写真 1〜20 枚目(全 222 枚)
1/4
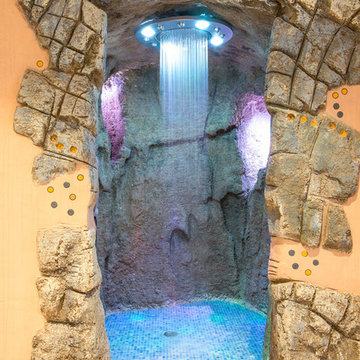
El Spa Grand Luxor Hotel del Benidorm es uno de los Wellness & Spa más espectaculares de Alicante con amplias zonas de saunas y duchas, baños de vapor, jacuzzi, pediluvio, duchas temáticas y una piscina lúdica con diversas actividades y chorros. Para la seguridad de sus visitantes hemos realizado diversos trabajos como barandillas y elementos de seguridad en acero inoxidable en perfecta armonía con el ambiente.
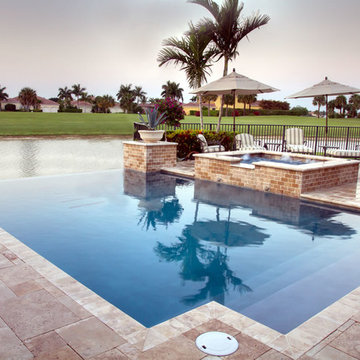
Vanishing Edge Pools by AAA Custom Pools, Inc.
http://aaacustompools.com/portfolio-of-south-florida-vanishing-edge-pool-designer.html
#vanishingedge #infinitypool #vanishingedgepool #jupiter #florida #outdoorliving #floridapooldesigner
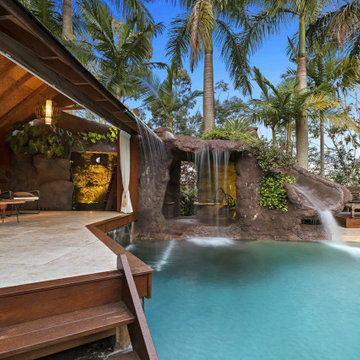
Swimming pool with cabana and cave water slide.
サンシャインコーストにあるトロピカルスタイルのおしゃれな横庭プール (ウォータースライダー、タイル敷き) の写真
サンシャインコーストにあるトロピカルスタイルのおしゃれな横庭プール (ウォータースライダー、タイル敷き) の写真
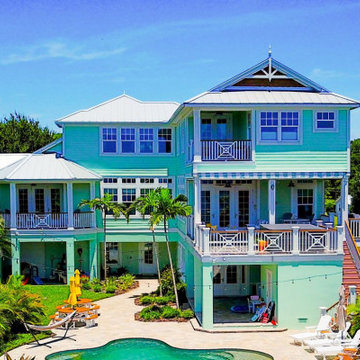
The Bafia home was custom designed as a multi-generation home that would comfortably accommodate the parents, children and a “mother-in-law” residence within the home that provides a separate living space within the main house with a private entrance. The master suite is ideally positioned on the third floor and features an amazing spa en-suite and allows for views of the beach barrier islands.
This Key West Florida style architecture is a marriage of traditional Caribbean and Victorian influences, the style is uniquely characterized by tin roofs, gingerbread moldings and large porches. This style of home is usual presented in colorful pastels and is most prevalent in the Bahama Islands and southern coastal areas in Florida. This tropical waterfront home has an outdoor living area perfect for family and friends to gather and enjoy – with water views, a pool, fire-pit and dining areas. This home has a private, deep water, boat dock that will accommodate a 60’ boat.
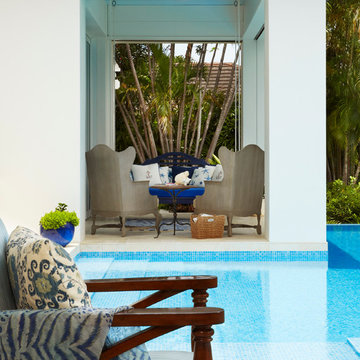
View of the pool from the Florida room, it touches the edge of each of the rear rooms becoming part of the house. Every room allows for indoor/outdoor use with the pool as the centerpiece.
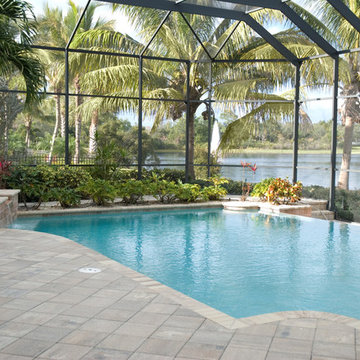
Tropical Infinity Pool with jacuzzi and screen enclosure
他の地域にある高級な広いトロピカルスタイルのおしゃれなプール (タイル敷き) の写真
他の地域にある高級な広いトロピカルスタイルのおしゃれなプール (タイル敷き) の写真
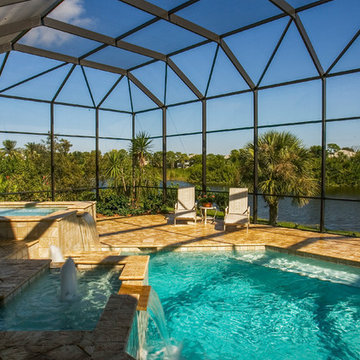
Challenge
As part-time residents of this Bonita Springs home, our clients were looking to update their outdoor entertainment area. They also planned to be away for the summer during the remodel and needed their renovation project to be finished prior to their return for the winter.
Their needs included:
Changing the color pallet to a monochromatic scheme, removing the yellow brick pavers, adding an outdoor kitchen area, adding an outdoor fireplace, resurfacing the pool and updating the tile, installing a new screen enclosure, and creating privacy from the neighbors, particularly the main sitting areas, pool and outdoor kitchen.
Although there was already a 1,221 sq. ft. lanai under the roof, it lacked functionality needed by the homeowners. Most of its amenities were located at one end of the lanai, and lacked privacy that the homeowners valued.
Solution
The final project design required two additions to the lanai area adding an accumulative 265 sq. ft. to the existing space expanding their sitting area and accommodating a much-needed outdoor kitchen. The new additions also needed to blend with the home’s existing style.
Addition #1—Sitting Area:
The first addition added approximately 145 sq. ft. to the end of the lanai. This allowed Progressive Design Build to tie into the existing gable room for the new space and create privacy from the neighbors.
Addition #2—Outdoor Kitchen:
The second addition was a bump out that added approximately 120 sq. ft. to the end of the house close to the interior kitchen. This allowed the client to add an outdoor over and 52” Viking grill (with a side burner) to their outdoor living space. Other amenities included a new sink and under counter fridge, granite countertops, tumbled stone stile and Cypress cabinetry, custom-fabricated with marine grade plywood boxes and marine grade finishes to withstand moisture, common in the Bonita Bay community.
Special attention was given to the preparation area on either side of the stove, the landing area next to the oven and the serving counter behind the bar. Bar seating was added to the outdoor kitchen, allowing guests to visit with the cook comfortably and easily.
Brick Pavers
During the design phase, we discovered that the original brick pavers were set in sand, with no concrete pad below. Consequently, the retaining wall and several pavers were starting to fail, caused by the shifting sands. To remedy the problem, we installed a new concrete deck and laid new nonslip pavers on top of the deck—ideal for wet area applications.
Pool Renovations
To dramatically improve the enjoyment and ambiance of their pool, Progressive Design Build completely re-plumbed it, putting in additional lighting and new water features. New decorative pool tile, coping, and a paver deck were also installed around the pool. The pool finish chosen by our clients was a nice tropical blue color.
Screen Enclosure
A new screen enclosure was installed in compliance with new local building codes, making it more stable and solid than the existing one. The color change from white to bronze coordinated well with the homeowners’ new color scheme; and the location of the service door and stairs provided convenient access to the new pool equipment.
Results
This project was completed on time and within budget before these homeowners returned for their winter holiday. They were thrilled with the weekly communication, which included two-way phone calls and email photo sharing. They always knew where their project was in the construction process and what was happening at all times—providing security and peace of mind.
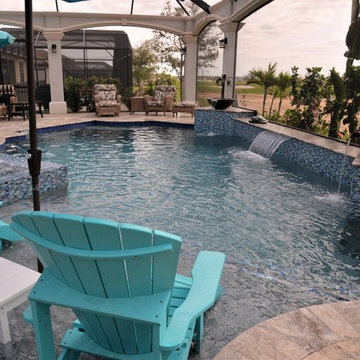
Request Free Pool Quote
A custom-built pool located in Davenport, Florida. This client chose glass tiles selected directly from American Pools and Spas showroom. A gorgeous infinity spa to relax and unwind after school/work - featuring pool water spilling pots and a sheer descent waterfall. The pool entry-way features a sun shelf and bubblers, with chairs if you want to only get your feet wet and read a book. Travertine tiles are all along the pool, along with the big-screen enclosure with concrete pillars; the lanai makes the yard very spacious and has a great view out onto the golf course.
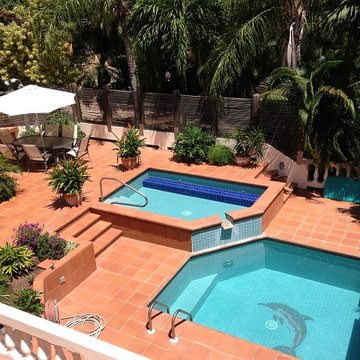
Vieques Island oasis multi tiered dipping pool and patio, with large hot tub.
ボルチモアにある高級な中くらいなトロピカルスタイルのおしゃれなプール (噴水、タイル敷き) の写真
ボルチモアにある高級な中くらいなトロピカルスタイルのおしゃれなプール (噴水、タイル敷き) の写真
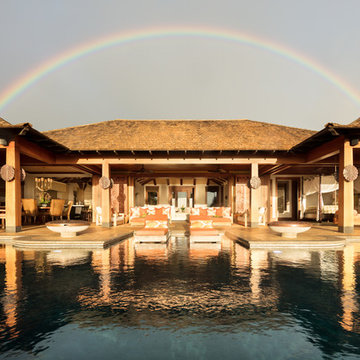
The indoor outdoor layout of this tropical retreat creates the perfect ambiance for backyard entertaining. Sliding glass doors pocket into either side of the open living room, master bedroom, and dining so all the spaces become one in this tropical design. The white patio furniture creates comfortable spaces for lounging poolside and the orange lanai cushions give a nod to the ocean with their fun coral print.
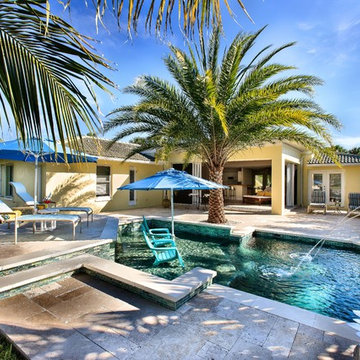
This was a remodel of the homeowners "florida room" - the roofline used to be much lower, and we had to raise the ceiling line to make it taller so that we could have as much of the door be glass and open space to see the great view.
We put in travertine tiles in the Florida Room which was then carried out to the new patio, but the existing pool - previously, was much larger, however they were looking for something more along the lines of a "dipping pool" so we replaced the larger pool with a smaller pool with additional levels.
The deck was extended and we planted new palm trees and new landscaping. We also incorporated water features alongside the pool to give the feel of a unique aquatic oasis.
オーダーメイドトロピカルスタイルのプール (タイル敷き) の写真
1
