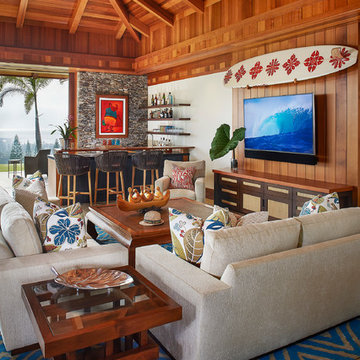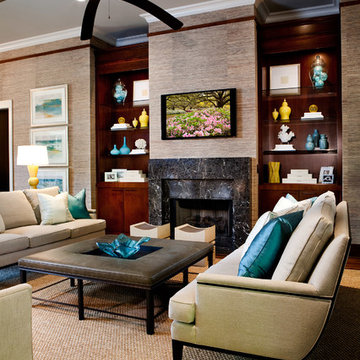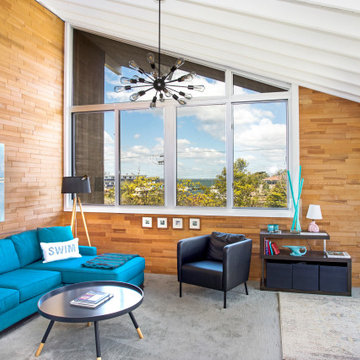絞り込み:
資材コスト
並び替え:今日の人気順
写真 1〜20 枚目(全 90 枚)
1/3
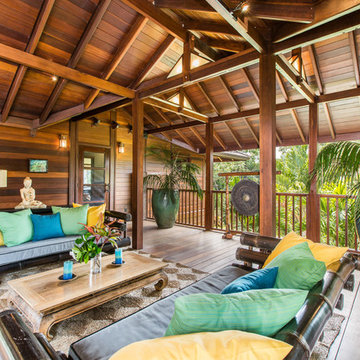
ハワイにあるお手頃価格の中くらいなトロピカルスタイルのおしゃれなリビングロフト (茶色い壁、濃色無垢フローリング、テレビなし、茶色い床) の写真
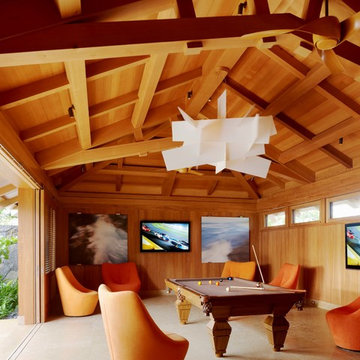
Photography by Joe Fletcher Photo
ハワイにあるラグジュアリーなトロピカルスタイルのおしゃれなファミリールーム (茶色い壁、壁掛け型テレビ、ベージュの床) の写真
ハワイにあるラグジュアリーなトロピカルスタイルのおしゃれなファミリールーム (茶色い壁、壁掛け型テレビ、ベージュの床) の写真
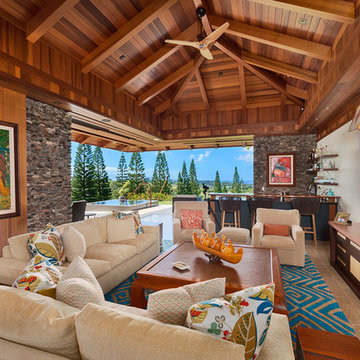
ハワイにあるラグジュアリーな広いトロピカルスタイルのおしゃれなオープンリビング (ホームバー、ライムストーンの床、グレーの床、茶色い壁、暖炉なし、壁掛け型テレビ) の写真
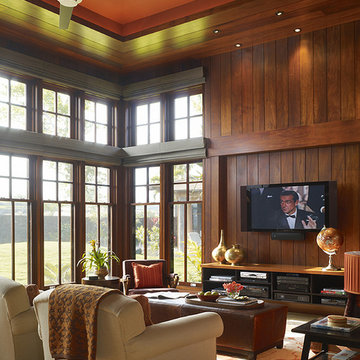
Photography by Matthew Millman
Designers - Andrea Georgopolis & Kellye O'Kelly
ハワイにあるトロピカルスタイルのおしゃれなファミリールーム (茶色い壁、壁掛け型テレビ) の写真
ハワイにあるトロピカルスタイルのおしゃれなファミリールーム (茶色い壁、壁掛け型テレビ) の写真
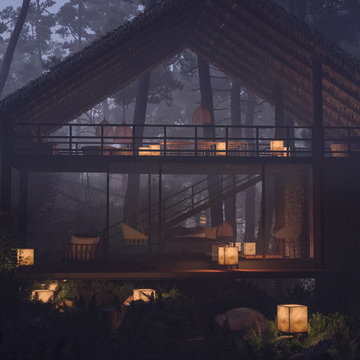
Hidden away amidst the wilderness in the outskirts of the central province of Sri Lanka, is a modern take of a lightweight timber Eco-Cottage consisting of 2 living levels. The cottage takes up a mere footprint of 500 square feet of land, and the structure is raised above ground level and held by stilts, reducing the disturbance to the fauna and flora. The entrance to the cottage is across a suspended timber bridge hanging over the ground cover. The timber planks are spaced apart to give a delicate view of the green living belt below.
Even though an H-iron framework is used for the formation of the shell, it is finished with earthy toned materials such as timber flooring, timber cladded ceiling and trellis, feature rock walls and a hay-thatched roof.
The bedroom and the open washroom is placed on the ground level closer to the natural ground cover filled with delicate living things to make the sleeper or the user of the space feel more in one with nature, and the use of sheer glass around the bedroom further enhances the experience of living outdoors with the luxuries of indoor living.
The living and dining spaces are on the upper deck level. The steep set roof hangs over the spaces giving ample shelter underneath. The living room and dining spaces are fully open to nature with a minimal handrail to determine the usable space from the outdoors. The cottage is lit up by the use of floor lanterns made up of pale cloth, again maintaining the minimal disturbance to the surroundings.
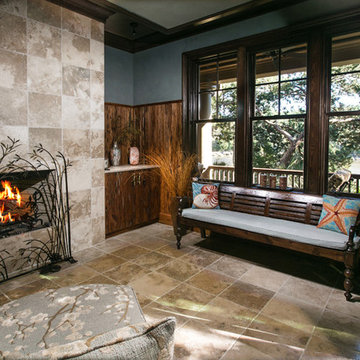
Dixon Dunlap Photography
チャールストンにある中くらいなトロピカルスタイルのおしゃれな独立型リビング (茶色い壁、トラバーチンの床、標準型暖炉、石材の暖炉まわり、テレビなし、ベージュの床) の写真
チャールストンにある中くらいなトロピカルスタイルのおしゃれな独立型リビング (茶色い壁、トラバーチンの床、標準型暖炉、石材の暖炉まわり、テレビなし、ベージュの床) の写真

“There’s a custom, oversized sectional, a 6-foot Sparks linear fireplace, and a 70-inch TV; what better place for family movie night?”
- San Diego Home/Garden Lifestyles Magazine
August 2013
James Brady Photography
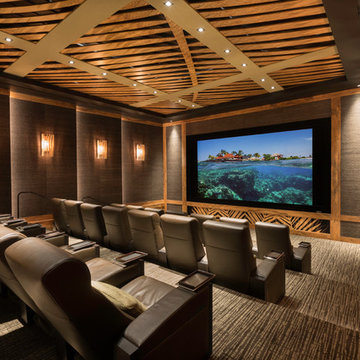
Stunning private theater with incredible performance! Professional level Dolby Atmos audio system with incredible 4K Laser projection. Seating for 21 by Cineak. Complete acoustical engineering by Paradise Theater to deliver incredible sound performance.
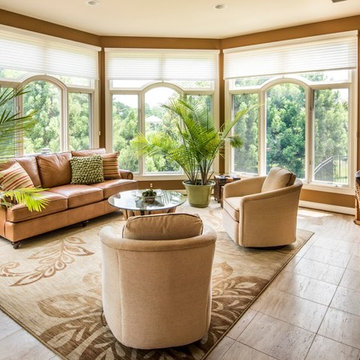
ワシントンD.C.にある高級な中くらいなトロピカルスタイルのおしゃれなリビング (茶色い壁、ライムストーンの床、暖炉なし、ベージュの床) の写真
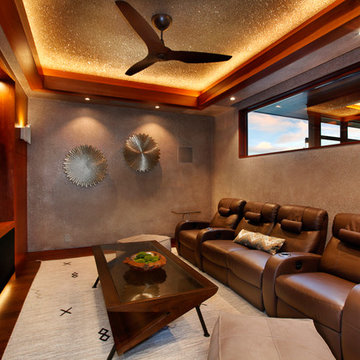
Greg Blore
ハワイにある高級なトロピカルスタイルのおしゃれな独立型シアタールーム (埋込式メディアウォール、茶色い壁、濃色無垢フローリング) の写真
ハワイにある高級なトロピカルスタイルのおしゃれな独立型シアタールーム (埋込式メディアウォール、茶色い壁、濃色無垢フローリング) の写真
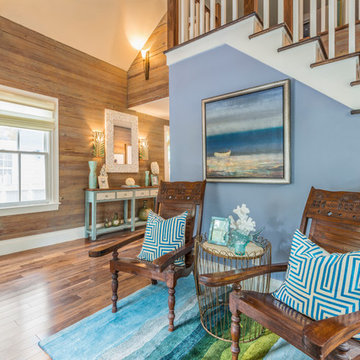
The walls of the Parlor in this historic conch cottage are finished with preserved Dade County pine that was originally located in the ceiling. The customer's plantation chairs are the centerpiece of the space.
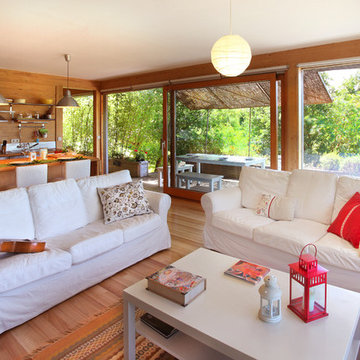
Los muebles de tonos claros contribuyen a dar la sensación de amplitud, además de reflejar la luz en todas las direcciones, aumentando así el confort visual del interior de esta casa original.
© Rusticasa
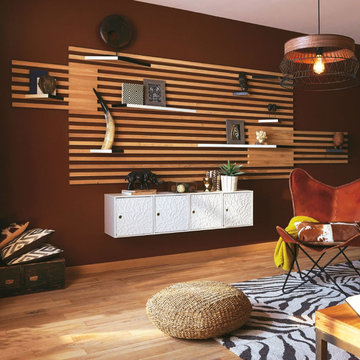
Réalisez un module murale d'inspiration ethnique qui fera à la fois office de motif décoratif et d'étagère.
リールにあるお手頃価格の中くらいなトロピカルスタイルのおしゃれなLDK (茶色い壁、無垢フローリング、暖炉なし、テレビなし) の写真
リールにあるお手頃価格の中くらいなトロピカルスタイルのおしゃれなLDK (茶色い壁、無垢フローリング、暖炉なし、テレビなし) の写真
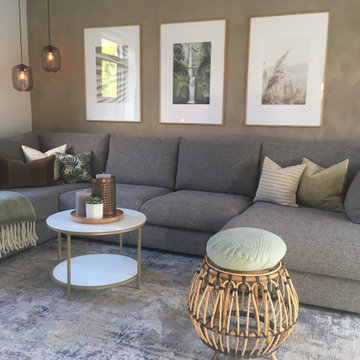
Komplet stueindretning i en kombineret Nordic marrakech stil med et varmt og tropisk look. Jeg ønskede at forvandle denne stue til et hyggeligt samlingspunkt med plads til hele familien. Udover pendlerne og bambusskamlen blev denne stue designet med nye møbler og tilbehør som passede til den nye stil.
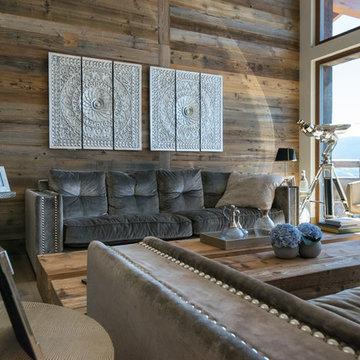
フランクフルトにある中くらいなトロピカルスタイルのおしゃれな独立型ファミリールーム (茶色い壁、無垢フローリング、暖炉なし、茶色い床) の写真
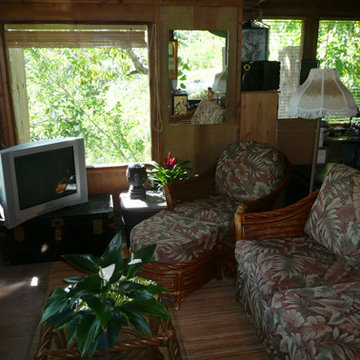
Living room of the Kauai eco design house.
Photo credit: Robert Hotten, Architect
ハワイにある低価格の小さなトロピカルスタイルのおしゃれなLDK (茶色い壁、無垢フローリング、暖炉なし、据え置き型テレビ) の写真
ハワイにある低価格の小さなトロピカルスタイルのおしゃれなLDK (茶色い壁、無垢フローリング、暖炉なし、据え置き型テレビ) の写真
トロピカルスタイルのリビング・居間 (茶色い壁) の写真
1





