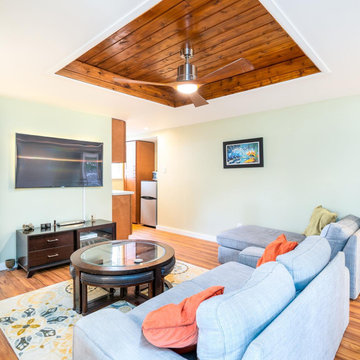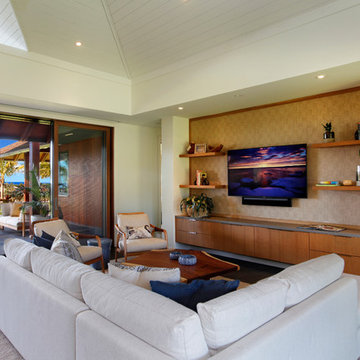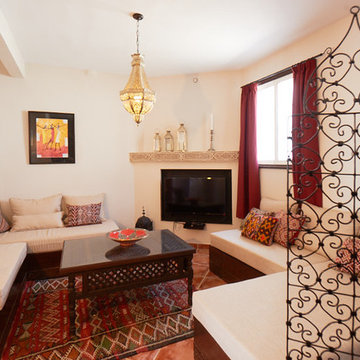中くらいなトロピカルスタイルのリビング (埋込式メディアウォール) の写真
絞り込み:
資材コスト
並び替え:今日の人気順
写真 1〜20 枚目(全 52 枚)
1/4
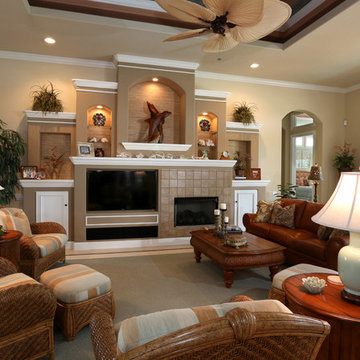
Cooper Photography
オーランドにあるお手頃価格の中くらいなトロピカルスタイルのおしゃれなLDK (ベージュの壁、標準型暖炉、タイルの暖炉まわり、埋込式メディアウォール) の写真
オーランドにあるお手頃価格の中くらいなトロピカルスタイルのおしゃれなLDK (ベージュの壁、標準型暖炉、タイルの暖炉まわり、埋込式メディアウォール) の写真
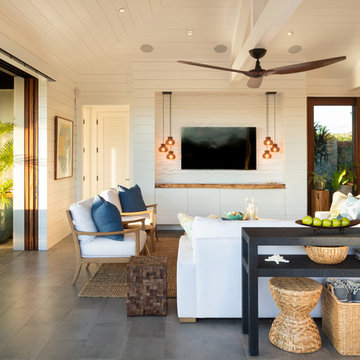
The living room has a built-in media niche. The cabinet doors are paneled in white to match the walls while the top is a natural live edge in Monkey Pod wood. The feature wall was highlighted by the use of modular arts in the same color as the walls but with a texture reminiscent of ripples on water. On either side of the TV hang a cluster of wooden pendants. The paneled walls and ceiling are painted white creating a seamless design. The teak glass sliding doors pocket into the walls creating an indoor-outdoor space. The great room is decorated in blues, greens and whites, with a jute rug on the floor, a solid log coffee table, slip covered white sofa, and custom blue and green throw pillows.
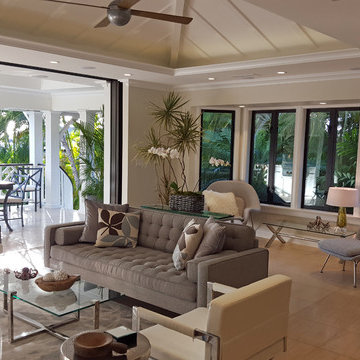
Built in 1998, the 2,800 sq ft house was lacking the charm and amenities that the location justified. The idea was to give it a "Hawaiiana" plantation feel.
Exterior renovations include staining the tile roof and exposing the rafters by removing the stucco soffits and adding brackets.
Smooth stucco combined with wood siding, expanded rear Lanais, a sweeping spiral staircase, detailed columns, balustrade, all new doors, windows and shutters help achieve the desired effect.
On the pool level, reclaiming crawl space added 317 sq ft. for an additional bedroom suite, and a new pool bathroom was added.
On the main level vaulted ceilings opened up the great room, kitchen, and master suite. Two small bedrooms were combined into a fourth suite and an office was added. Traditional built-in cabinetry and moldings complete the look.
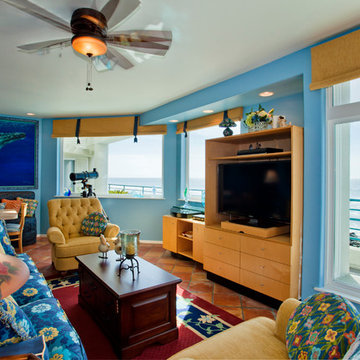
Preview First
サンディエゴにある中くらいなトロピカルスタイルのおしゃれなLDK (青い壁、テラコッタタイルの床、標準型暖炉、木材の暖炉まわり、埋込式メディアウォール) の写真
サンディエゴにある中くらいなトロピカルスタイルのおしゃれなLDK (青い壁、テラコッタタイルの床、標準型暖炉、木材の暖炉まわり、埋込式メディアウォール) の写真
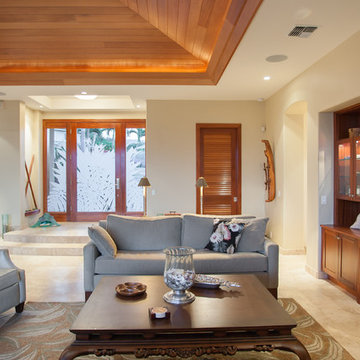
Architect- Marc Taron
Contractor- Kanegai Builders
Landscape Architect- Irvin Higashi
ハワイにある中くらいなトロピカルスタイルのおしゃれなリビング (セラミックタイルの床、埋込式メディアウォール、ベージュの壁、暖炉なし、ベージュの床) の写真
ハワイにある中くらいなトロピカルスタイルのおしゃれなリビング (セラミックタイルの床、埋込式メディアウォール、ベージュの壁、暖炉なし、ベージュの床) の写真
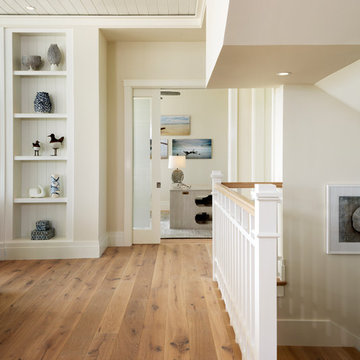
Designer: Lana Knapp,
Collins & DuPont Design Group
Architect: Stofft Cooney Architects, LLC
Builder: BCB Homes
Photographer: Lori Hamilton
マイアミにあるお手頃価格の中くらいなトロピカルスタイルのおしゃれなLDK (白い壁、淡色無垢フローリング、埋込式メディアウォール、茶色い床) の写真
マイアミにあるお手頃価格の中くらいなトロピカルスタイルのおしゃれなLDK (白い壁、淡色無垢フローリング、埋込式メディアウォール、茶色い床) の写真
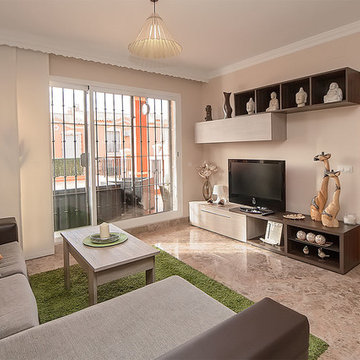
Fotografías : Elisa Muriana -ROKA Photography
マラガにあるお手頃価格の中くらいなトロピカルスタイルのおしゃれなリビング (ベージュの壁、暖炉なし、埋込式メディアウォール) の写真
マラガにあるお手頃価格の中くらいなトロピカルスタイルのおしゃれなリビング (ベージュの壁、暖炉なし、埋込式メディアウォール) の写真
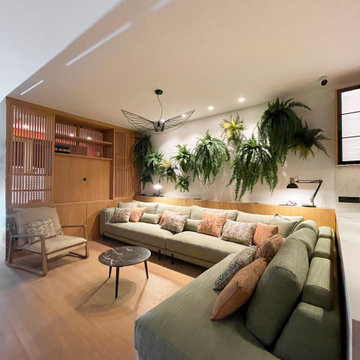
Al ser una planta larga y estrecha, el salón tenía el handicap de ser también zona de paso. En este espacio teníamos el reto de elimiar la molesta sensación alargada y por un lado fabricamos un mueble multiusos a media que sirve de divisor con una zona de despacho, a la vez es mueble para la TV con puertas correderas y almacenaje por ambas caras.
El espacio a continuación del mueble divisor está ocupado por un sofá de casi 5 x 3 metros. Tras el sofá se hizo una zona de madera a modo de mesas auxiliares y en la pared decoramos con plantas para aportar volúmen y el punto brasileño que adora la propietaria.
Being a long and narrow plan, the living room had the handicap of also being a transit area. In this space, we had the challenge of eliminating the annoying elongated sensation and on the one hand we manufactured a multi-purpose piece of furniture that serves as a divider with an office area, at the same time it is a TV cabinet with sliding doors and storage on both sides.
The space below the dividing unit is occupied by a sofa measuring almost 5 x 3 meters. Behind the sofa, a wooden area was made as auxiliary tables and on the wall we decorated with plants to provide volume and the Brazilian touch that the owner adores.
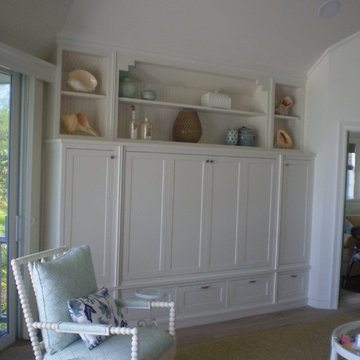
Alpine White inset door custom built-in with bi-fold retractable doors, bead board interiors, custom millwork and trim strips. Designed by Jim & Erin Cummings of Shore & Country Kitchens.
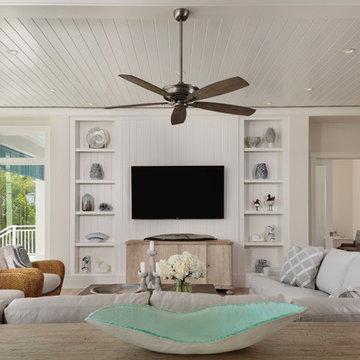
Designer: Lana Knapp,
Collins & DuPont Design Group
Architect: Stofft Cooney Architects, LLC
Builder: BCB Homes
Photographer: Lori Hamilton
マイアミにあるお手頃価格の中くらいなトロピカルスタイルのおしゃれなLDK (白い壁、淡色無垢フローリング、埋込式メディアウォール、茶色い床) の写真
マイアミにあるお手頃価格の中くらいなトロピカルスタイルのおしゃれなLDK (白い壁、淡色無垢フローリング、埋込式メディアウォール、茶色い床) の写真
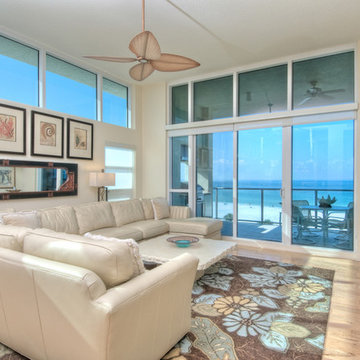
Photography by Matt McCourtney
タンパにあるラグジュアリーな中くらいなトロピカルスタイルのおしゃれなLDK (ベージュの壁、淡色無垢フローリング、埋込式メディアウォール) の写真
タンパにあるラグジュアリーな中くらいなトロピカルスタイルのおしゃれなLDK (ベージュの壁、淡色無垢フローリング、埋込式メディアウォール) の写真
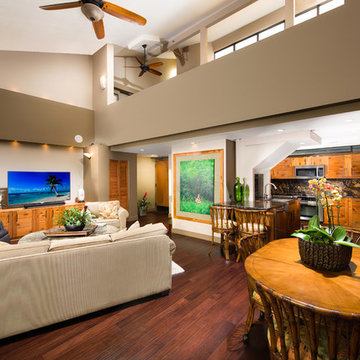
Island Luxury Photogaphy
ハワイにある高級な中くらいなトロピカルスタイルのおしゃれなリビングロフト (ベージュの壁、濃色無垢フローリング、暖炉なし、埋込式メディアウォール、茶色い床) の写真
ハワイにある高級な中くらいなトロピカルスタイルのおしゃれなリビングロフト (ベージュの壁、濃色無垢フローリング、暖炉なし、埋込式メディアウォール、茶色い床) の写真
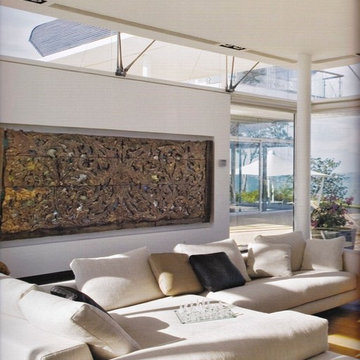
Living Room
Baan Lae Suan Magazine (House & Garden Thailand)
Cover 2552(2) Special Edition Pages 105-120
他の地域にあるラグジュアリーな中くらいなトロピカルスタイルのおしゃれなリビング (淡色無垢フローリング、埋込式メディアウォール、ベージュの床) の写真
他の地域にあるラグジュアリーな中くらいなトロピカルスタイルのおしゃれなリビング (淡色無垢フローリング、埋込式メディアウォール、ベージュの床) の写真
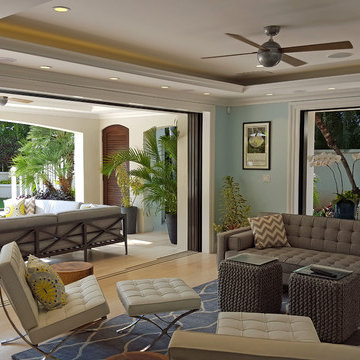
Built in 1998, the 2,800 sq ft house was lacking the charm and amenities that the location justified. The idea was to give it a "Hawaiiana" plantation feel.
Exterior renovations include staining the tile roof and exposing the rafters by removing the stucco soffits and adding brackets.
Smooth stucco combined with wood siding, expanded rear Lanais, a sweeping spiral staircase, detailed columns, balustrade, all new doors, windows and shutters help achieve the desired effect.
On the pool level, reclaiming crawl space added 317 sq ft. for an additional bedroom suite, and a new pool bathroom was added.
On the main level vaulted ceilings opened up the great room, kitchen, and master suite. Two small bedrooms were combined into a fourth suite and an office was added. Traditional built-in cabinetry and moldings complete the look.
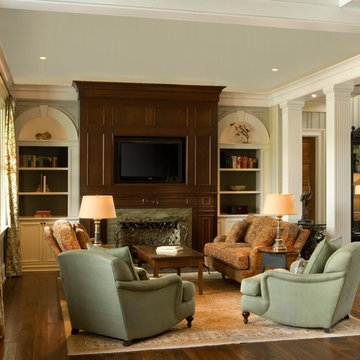
チャールストンにある中くらいなトロピカルスタイルのおしゃれなリビング (ベージュの壁、濃色無垢フローリング、標準型暖炉、タイルの暖炉まわり、埋込式メディアウォール、茶色い床) の写真
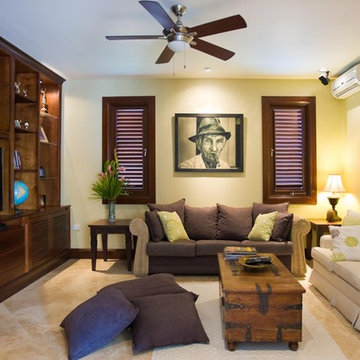
FAMILY 'TV' ROOM | Private Villa, located on a strip of land within a protected lagoon and the Caribbean Sea, designed with a contemporary tropical flair to house traditional and eclectic pieces . . .
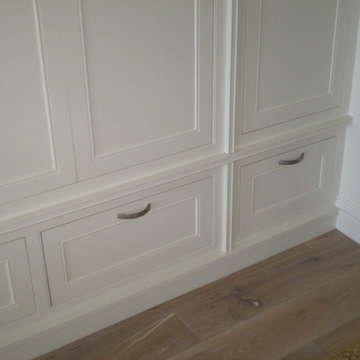
Alpine White inset door custom built-in with bi-fold retractable doors, bead board interiors, custom millwork and trim strips. Designed by Jim & Erin Cummings of Shore & Country Kitchens.
中くらいなトロピカルスタイルのリビング (埋込式メディアウォール) の写真
1
