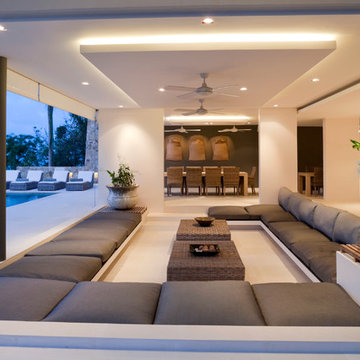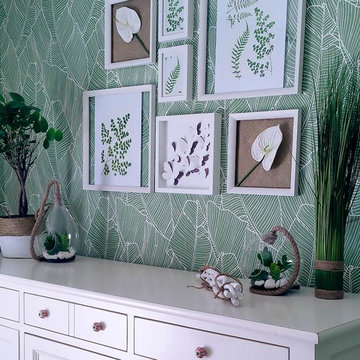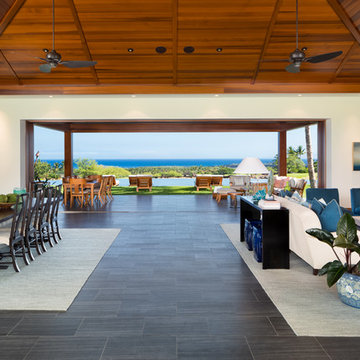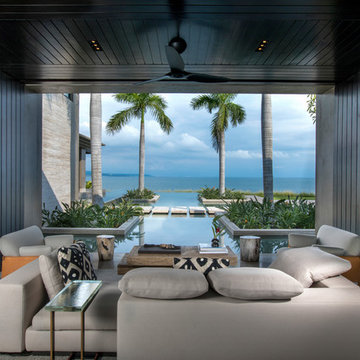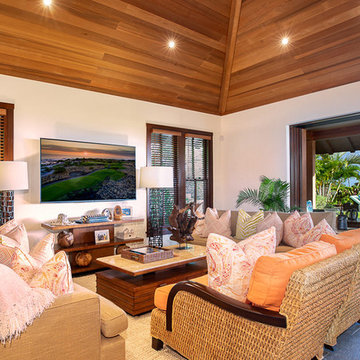低価格の、ラグジュアリーなトロピカルスタイルのリビングの写真
絞り込み:
資材コスト
並び替え:今日の人気順
写真 1〜20 枚目(全 348 枚)
1/4

Island Luxury Photogaphy
ハワイにあるラグジュアリーな巨大なトロピカルスタイルのおしゃれなLDK (白い壁、磁器タイルの床、内蔵型テレビ、ベージュの床) の写真
ハワイにあるラグジュアリーな巨大なトロピカルスタイルのおしゃれなLDK (白い壁、磁器タイルの床、内蔵型テレビ、ベージュの床) の写真
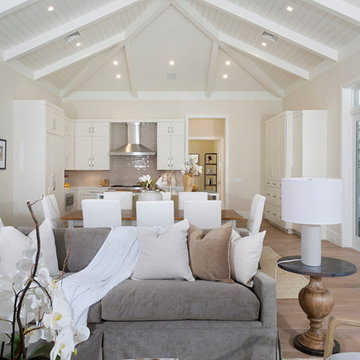
Photography by ibi designs ( http://www.ibidesigns.com)
マイアミにあるラグジュアリーな巨大なトロピカルスタイルのおしゃれなリビング (ベージュの壁、淡色無垢フローリング、暖炉なし、テレビなし、ベージュの床) の写真
マイアミにあるラグジュアリーな巨大なトロピカルスタイルのおしゃれなリビング (ベージュの壁、淡色無垢フローリング、暖炉なし、テレビなし、ベージュの床) の写真
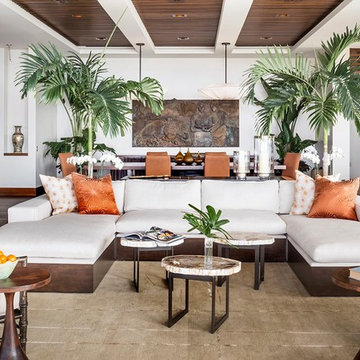
オレンジカウンティにあるラグジュアリーな広いトロピカルスタイルのおしゃれなリビング (ベージュの壁、セラミックタイルの床、標準型暖炉、石材の暖炉まわり、テレビなし) の写真
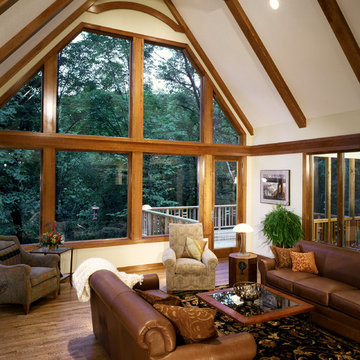
Landmarkphotodesign.com
ミネアポリスにあるラグジュアリーな広いトロピカルスタイルのおしゃれなリビングロフト (ベージュの壁、無垢フローリング) の写真
ミネアポリスにあるラグジュアリーな広いトロピカルスタイルのおしゃれなリビングロフト (ベージュの壁、無垢フローリング) の写真
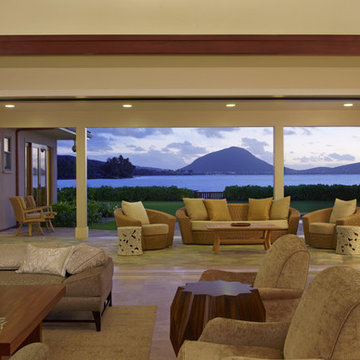
Natural African sliding mahogany doors lead out to a spacious, pool-front lanai and magnificent ocean views. These features were designed to simplify indoor-outdoor living. The theme of simple and natural elements continues outdoors with an organically shaped pool and spa with travertine stone flooring.
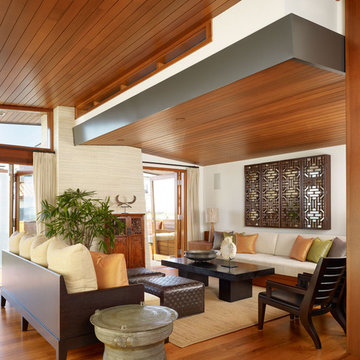
Photography: Eric Staudenmaier
ロサンゼルスにあるラグジュアリーな中くらいなトロピカルスタイルのおしゃれなLDK (内蔵型テレビ、茶色い床、濃色無垢フローリング) の写真
ロサンゼルスにあるラグジュアリーな中くらいなトロピカルスタイルのおしゃれなLDK (内蔵型テレビ、茶色い床、濃色無垢フローリング) の写真
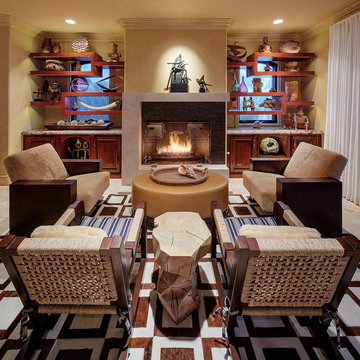
This project combines high end earthy elements with elegant, modern furnishings. We wanted to re invent the beach house concept and create an home which is not your typical coastal retreat. By combining stronger colors and textures, we gave the spaces a bolder and more permanent feel. Yet, as you travel through each room, you can't help but feel invited and at home.
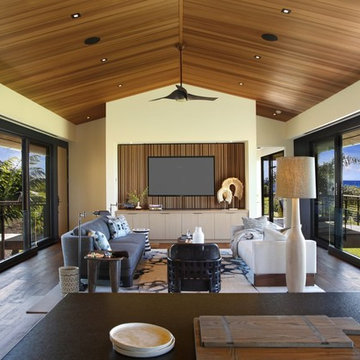
Double window walls with expansive outdoor views. The outdoor bridge and deck railing are the Keuka Studios Ithaca style cable railing.
www.keuka-studios.com
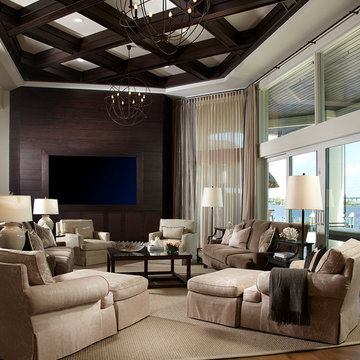
The Florida residence is a winter home, not a beach house, and the clients requested it (1) not look like typical Florida retreat and (2) be conducive to entertaining. To that end, all the primary living areas are open to each other -- and the outdoors.
Daniel Newcomb Photography
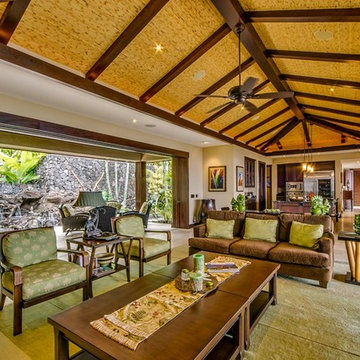
Den / Living room opens up to the kitchen and both side lanais
ハワイにあるラグジュアリーな巨大なトロピカルスタイルのおしゃれなリビング (ベージュの壁、トラバーチンの床、暖炉なし) の写真
ハワイにあるラグジュアリーな巨大なトロピカルスタイルのおしゃれなリビング (ベージュの壁、トラバーチンの床、暖炉なし) の写真
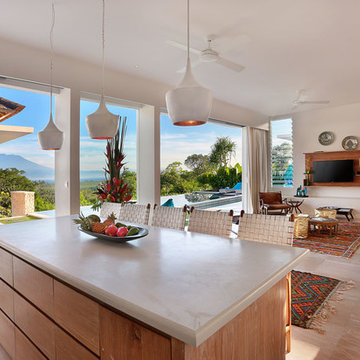
open-plan living room is for easy entertaining, its walls of glass doors leading onto the pool terrace and highlighting the stunning views and tropical setting. (The doors fold back completely for open-air sea-breeze living, or can be closed to create air-conditioned comfort.)
Within the central section, the large over-size built in sofa with cream feather filled seat cushions , timber & hide occasional chairs with footstools, ottomans and a collection of small moveable tables
Moroccan rugs adorn the floors of the villa living areas and bedrooms. Hand made fish trap lights come alive at night casting shadows on the white walls.
The kitchen features limed teak cabinets and white stone benchtops, with a large island bench for casual meals and entertaining.
DESIGN: Jodie Cooper Design
Agus Darmika Photography
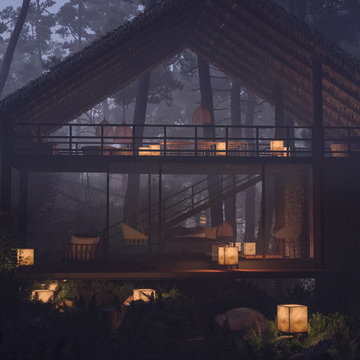
Hidden away amidst the wilderness in the outskirts of the central province of Sri Lanka, is a modern take of a lightweight timber Eco-Cottage consisting of 2 living levels. The cottage takes up a mere footprint of 500 square feet of land, and the structure is raised above ground level and held by stilts, reducing the disturbance to the fauna and flora. The entrance to the cottage is across a suspended timber bridge hanging over the ground cover. The timber planks are spaced apart to give a delicate view of the green living belt below.
Even though an H-iron framework is used for the formation of the shell, it is finished with earthy toned materials such as timber flooring, timber cladded ceiling and trellis, feature rock walls and a hay-thatched roof.
The bedroom and the open washroom is placed on the ground level closer to the natural ground cover filled with delicate living things to make the sleeper or the user of the space feel more in one with nature, and the use of sheer glass around the bedroom further enhances the experience of living outdoors with the luxuries of indoor living.
The living and dining spaces are on the upper deck level. The steep set roof hangs over the spaces giving ample shelter underneath. The living room and dining spaces are fully open to nature with a minimal handrail to determine the usable space from the outdoors. The cottage is lit up by the use of floor lanterns made up of pale cloth, again maintaining the minimal disturbance to the surroundings.
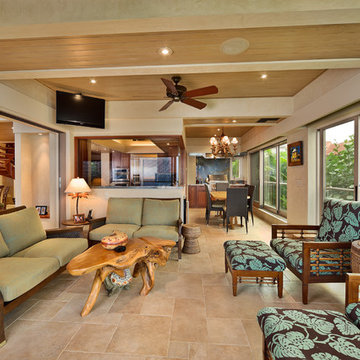
Tropical Light Photography
ハワイにあるラグジュアリーな広いトロピカルスタイルのおしゃれなLDK (ベージュの壁、トラバーチンの床、暖炉なし、壁掛け型テレビ) の写真
ハワイにあるラグジュアリーな広いトロピカルスタイルのおしゃれなLDK (ベージュの壁、トラバーチンの床、暖炉なし、壁掛け型テレビ) の写真
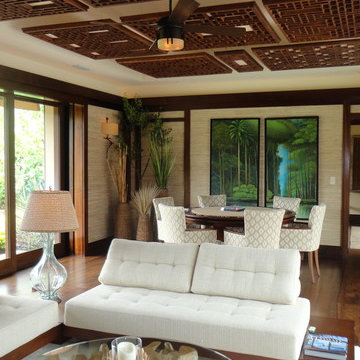
Renee A. Webley
マイアミにあるラグジュアリーな広いトロピカルスタイルのおしゃれな独立型リビング (ベージュの壁、無垢フローリング、暖炉なし、壁掛け型テレビ、茶色い床) の写真
マイアミにあるラグジュアリーな広いトロピカルスタイルのおしゃれな独立型リビング (ベージュの壁、無垢フローリング、暖炉なし、壁掛け型テレビ、茶色い床) の写真
低価格の、ラグジュアリーなトロピカルスタイルのリビングの写真
1
