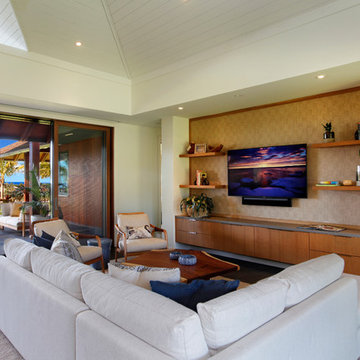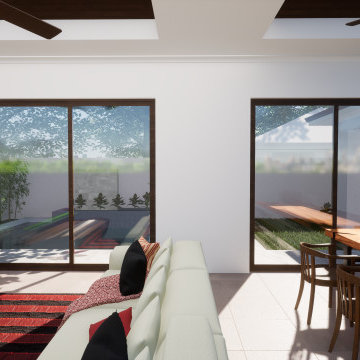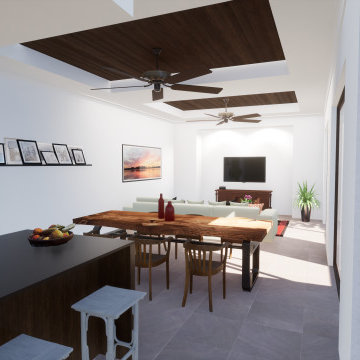高級な、ラグジュアリーな中くらいなトロピカルスタイルのリビング (埋込式メディアウォール) の写真
絞り込み:
資材コスト
並び替え:今日の人気順
写真 1〜20 枚目(全 23 枚)
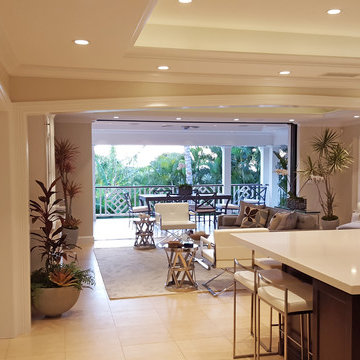
Built in 1998, the 2,800 sq ft house was lacking the charm and amenities that the location justified. The idea was to give it a "Hawaiiana" plantation feel.
Exterior renovations include staining the tile roof and exposing the rafters by removing the stucco soffits and adding brackets.
Smooth stucco combined with wood siding, expanded rear Lanais, a sweeping spiral staircase, detailed columns, balustrade, all new doors, windows and shutters help achieve the desired effect.
On the pool level, reclaiming crawl space added 317 sq ft. for an additional bedroom suite, and a new pool bathroom was added.
On the main level vaulted ceilings opened up the great room, kitchen, and master suite. Two small bedrooms were combined into a fourth suite and an office was added. Traditional built-in cabinetry and moldings complete the look.
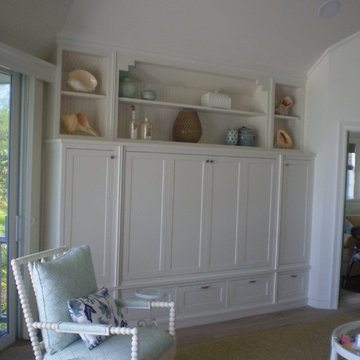
Alpine White inset door custom built-in with bi-fold retractable doors, bead board interiors, custom millwork and trim strips. Designed by Jim & Erin Cummings of Shore & Country Kitchens.
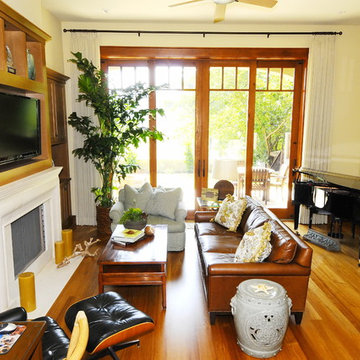
Compact living room maximizes function with built-in storage and media cabinetry. The massive 10' lift and slide door allow for maximum natural light and open completely to let the outside in.
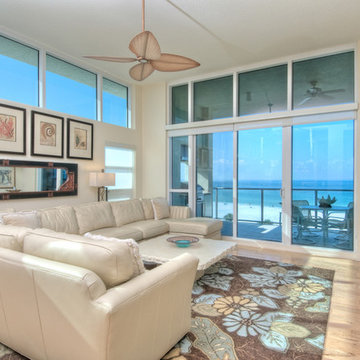
Photography by Matt McCourtney
タンパにあるラグジュアリーな中くらいなトロピカルスタイルのおしゃれなLDK (ベージュの壁、淡色無垢フローリング、埋込式メディアウォール) の写真
タンパにあるラグジュアリーな中くらいなトロピカルスタイルのおしゃれなLDK (ベージュの壁、淡色無垢フローリング、埋込式メディアウォール) の写真
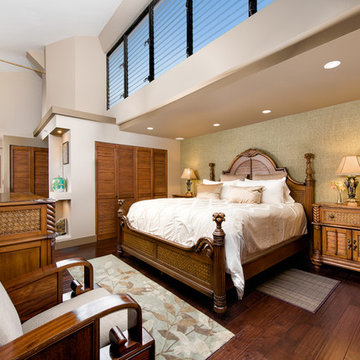
Island Luxury Photogaphy
ハワイにある高級な中くらいなトロピカルスタイルのおしゃれなリビングロフト (ベージュの壁、濃色無垢フローリング、暖炉なし、埋込式メディアウォール、茶色い床) の写真
ハワイにある高級な中くらいなトロピカルスタイルのおしゃれなリビングロフト (ベージュの壁、濃色無垢フローリング、暖炉なし、埋込式メディアウォール、茶色い床) の写真
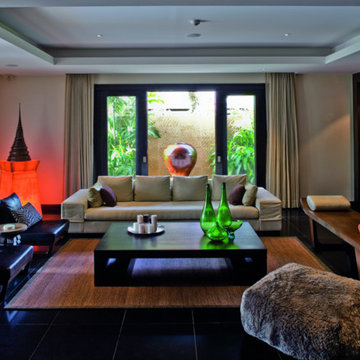
Living Room
Baan Lae Suan Magazine(House & Garden Thailand) Cover 2552(1) Special Edition Pages129-142;
他の地域にある高級な中くらいなトロピカルスタイルのおしゃれなリビング (大理石の床、埋込式メディアウォール、黒い床) の写真
他の地域にある高級な中くらいなトロピカルスタイルのおしゃれなリビング (大理石の床、埋込式メディアウォール、黒い床) の写真
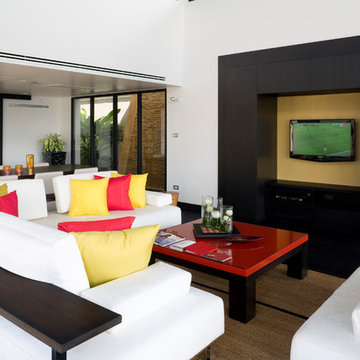
Living Room
Baan Lae Suan Magazine (House & Garden Thailand)
他の地域にある高級な中くらいなトロピカルスタイルのおしゃれなリビング (白い壁、大理石の床、埋込式メディアウォール、黒い床) の写真
他の地域にある高級な中くらいなトロピカルスタイルのおしゃれなリビング (白い壁、大理石の床、埋込式メディアウォール、黒い床) の写真
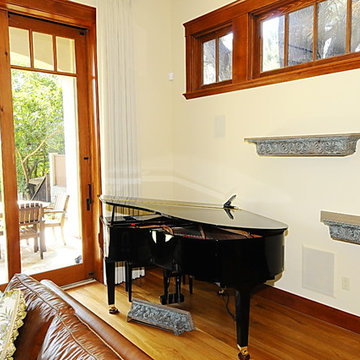
Compact living room maximizes function with built-in storage and media cabinetry. The massive 10' lift and slide door allow for maximum natural light and open completely to let the outside in.
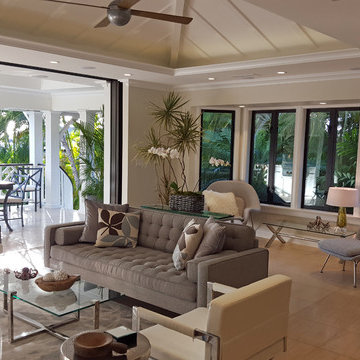
Built in 1998, the 2,800 sq ft house was lacking the charm and amenities that the location justified. The idea was to give it a "Hawaiiana" plantation feel.
Exterior renovations include staining the tile roof and exposing the rafters by removing the stucco soffits and adding brackets.
Smooth stucco combined with wood siding, expanded rear Lanais, a sweeping spiral staircase, detailed columns, balustrade, all new doors, windows and shutters help achieve the desired effect.
On the pool level, reclaiming crawl space added 317 sq ft. for an additional bedroom suite, and a new pool bathroom was added.
On the main level vaulted ceilings opened up the great room, kitchen, and master suite. Two small bedrooms were combined into a fourth suite and an office was added. Traditional built-in cabinetry and moldings complete the look.
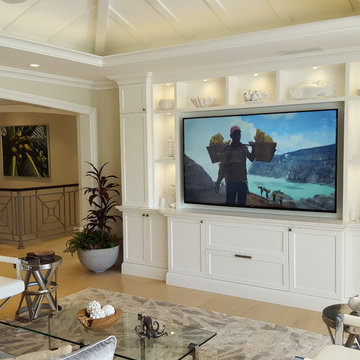
Built in 1998, the 2,800 sq ft house was lacking the charm and amenities that the location justified. The idea was to give it a "Hawaiiana" plantation feel.
Exterior renovations include staining the tile roof and exposing the rafters by removing the stucco soffits and adding brackets.
Smooth stucco combined with wood siding, expanded rear Lanais, a sweeping spiral staircase, detailed columns, balustrade, all new doors, windows and shutters help achieve the desired effect.
On the pool level, reclaiming crawl space added 317 sq ft. for an additional bedroom suite, and a new pool bathroom was added.
On the main level vaulted ceilings opened up the great room, kitchen, and master suite. Two small bedrooms were combined into a fourth suite and an office was added. Traditional built-in cabinetry and moldings complete the look.
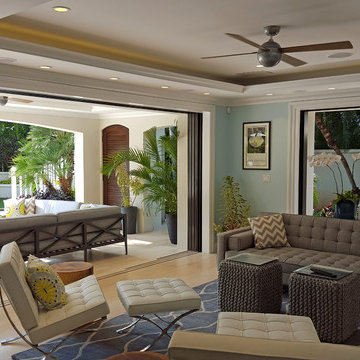
Built in 1998, the 2,800 sq ft house was lacking the charm and amenities that the location justified. The idea was to give it a "Hawaiiana" plantation feel.
Exterior renovations include staining the tile roof and exposing the rafters by removing the stucco soffits and adding brackets.
Smooth stucco combined with wood siding, expanded rear Lanais, a sweeping spiral staircase, detailed columns, balustrade, all new doors, windows and shutters help achieve the desired effect.
On the pool level, reclaiming crawl space added 317 sq ft. for an additional bedroom suite, and a new pool bathroom was added.
On the main level vaulted ceilings opened up the great room, kitchen, and master suite. Two small bedrooms were combined into a fourth suite and an office was added. Traditional built-in cabinetry and moldings complete the look.
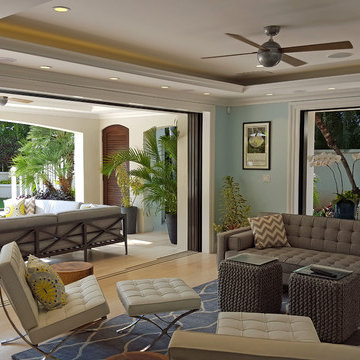
Built in 1998, the 2,800 sq ft house was lacking the charm and amenities that the location justified. The idea was to give it a "Hawaiiana" plantation feel.
Exterior renovations include staining the tile roof and exposing the rafters by removing the stucco soffits and adding brackets.
Smooth stucco combined with wood siding, expanded rear Lanais, a sweeping spiral staircase, detailed columns, balustrade, all new doors, windows and shutters help achieve the desired effect.
On the pool level, reclaiming crawl space added 317 sq ft. for an additional bedroom suite, and a new pool bathroom was added.
On the main level vaulted ceilings opened up the great room, kitchen, and master suite. Two small bedrooms were combined into a fourth suite and an office was added. Traditional built-in cabinetry and moldings complete the look.
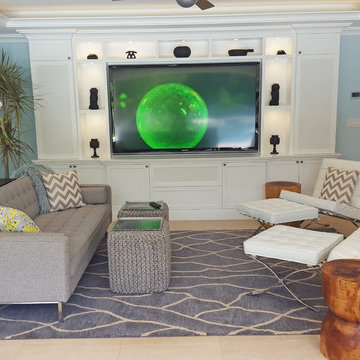
Built in 1998, the 2,800 sq ft house was lacking the charm and amenities that the location justified. The idea was to give it a "Hawaiiana" plantation feel.
Exterior renovations include staining the tile roof and exposing the rafters by removing the stucco soffits and adding brackets.
Smooth stucco combined with wood siding, expanded rear Lanais, a sweeping spiral staircase, detailed columns, balustrade, all new doors, windows and shutters help achieve the desired effect.
On the pool level, reclaiming crawl space added 317 sq ft. for an additional bedroom suite, and a new pool bathroom was added.
On the main level vaulted ceilings opened up the great room, kitchen, and master suite. Two small bedrooms were combined into a fourth suite and an office was added. Traditional built-in cabinetry and moldings complete the look.
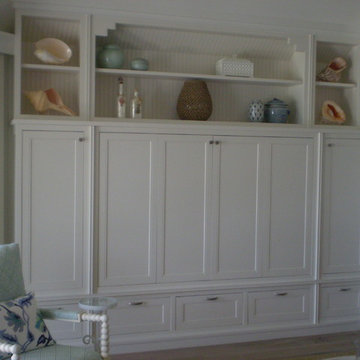
Alpine White inset door custom built-in with bi-fold retractable doors, bead board interiors, custom millwork and trim strips. Designed by Jim & Erin Cummings of Shore & Country Kitchens.
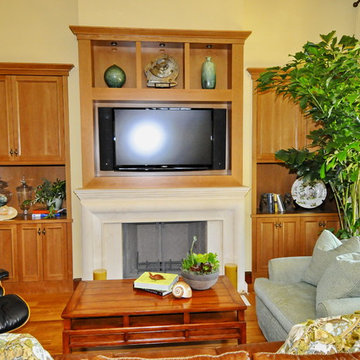
Compact living room maximizes function with built-in storage and media cabinetry. The massive 10' lift and slide door allow for maximum natural light and open completely to let the outside in.
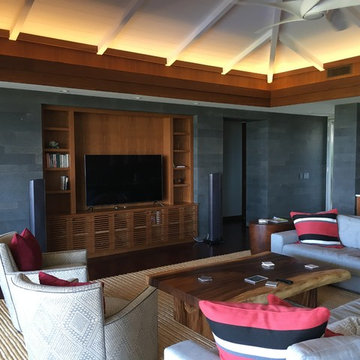
Random Basalt (puka lava) walls
ハワイにある高級な中くらいなトロピカルスタイルのおしゃれな独立型リビング (グレーの壁、濃色無垢フローリング、埋込式メディアウォール、茶色い床) の写真
ハワイにある高級な中くらいなトロピカルスタイルのおしゃれな独立型リビング (グレーの壁、濃色無垢フローリング、埋込式メディアウォール、茶色い床) の写真
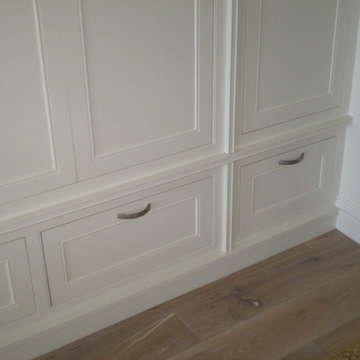
Alpine White inset door custom built-in with bi-fold retractable doors, bead board interiors, custom millwork and trim strips. Designed by Jim & Erin Cummings of Shore & Country Kitchens.
高級な、ラグジュアリーな中くらいなトロピカルスタイルのリビング (埋込式メディアウォール) の写真
1
