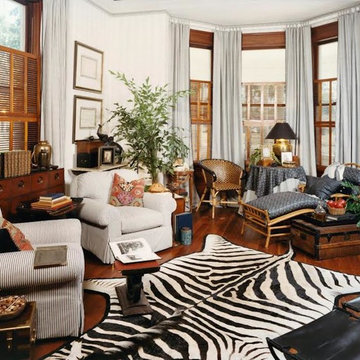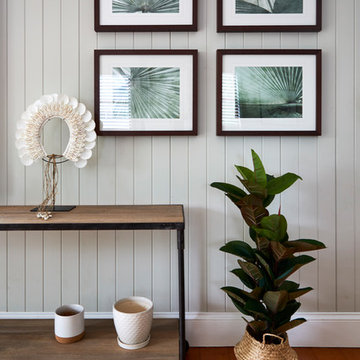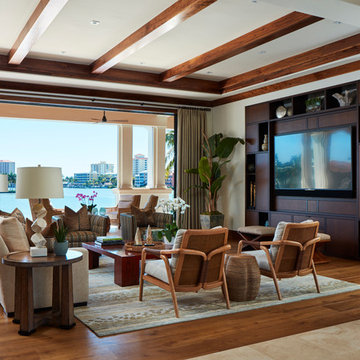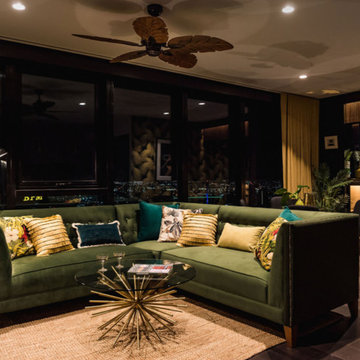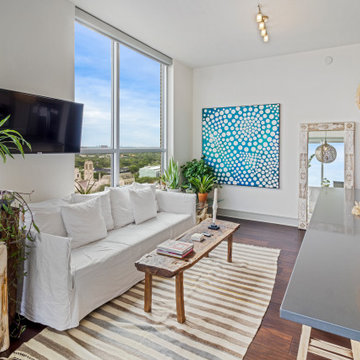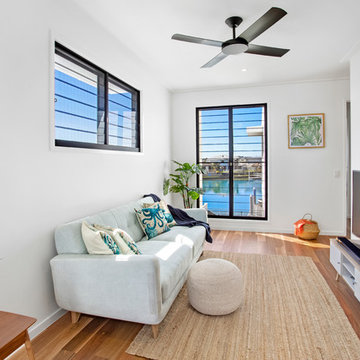高級な、ラグジュアリーな中くらいなトロピカルスタイルのリビング (茶色い床) の写真
絞り込み:
資材コスト
並び替え:今日の人気順
写真 1〜20 枚目(全 53 枚)
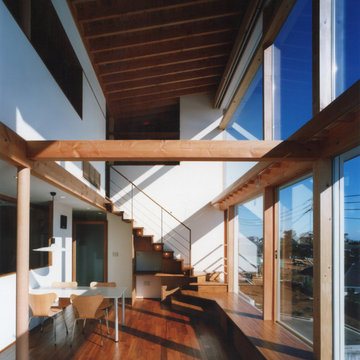
リビング・ダイニング
東京23区にある高級な中くらいなトロピカルスタイルのおしゃれなLDK (白い壁、無垢フローリング、茶色い床、暖炉なし、据え置き型テレビ) の写真
東京23区にある高級な中くらいなトロピカルスタイルのおしゃれなLDK (白い壁、無垢フローリング、茶色い床、暖炉なし、据え置き型テレビ) の写真
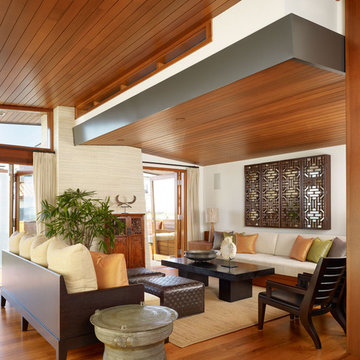
Photography: Eric Staudenmaier
ロサンゼルスにあるラグジュアリーな中くらいなトロピカルスタイルのおしゃれなLDK (内蔵型テレビ、茶色い床、濃色無垢フローリング) の写真
ロサンゼルスにあるラグジュアリーな中くらいなトロピカルスタイルのおしゃれなLDK (内蔵型テレビ、茶色い床、濃色無垢フローリング) の写真
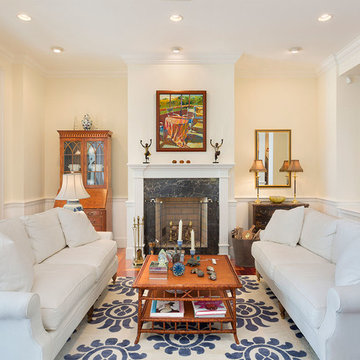
Living Room
他の地域にあるラグジュアリーな中くらいなトロピカルスタイルのおしゃれなリビング (ベージュの壁、標準型暖炉、石材の暖炉まわり、無垢フローリング、テレビなし、茶色い床) の写真
他の地域にあるラグジュアリーな中くらいなトロピカルスタイルのおしゃれなリビング (ベージュの壁、標準型暖炉、石材の暖炉まわり、無垢フローリング、テレビなし、茶色い床) の写真
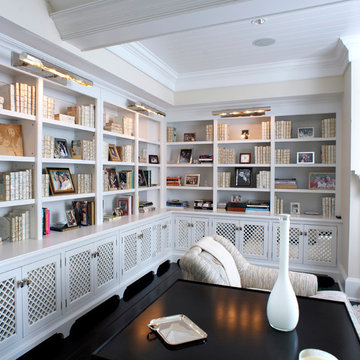
Built In Shelving/Cabinetry by East End Country Kitchens
http://www.TonyLopezPhoto.com
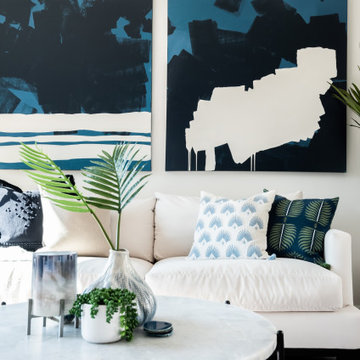
Upstairs game room and living space with ocean views.
__
We had so much fun designing in this Spanish meets beach style with wonderful clients who travel the world with their 3 sons. The clients had excellent taste and ideas they brought to the table, and were always open to Jamie's suggestions that seemed wildly out of the box at the time. The end result was a stunning mix of traditional, Meditteranean, and updated coastal that reflected the many facets of the clients. The bar area downstairs is a sports lover's dream, while the bright and beachy formal living room upstairs is perfect for book club meetings. One of the son's personal photography is tastefully framed and lines the hallway, and custom art also ensures this home is uniquely and divinely designed just for this lovely family.
__
Design by Eden LA Interiors
Photo by Kim Pritchard Photography

This 1990s brick home had decent square footage and a massive front yard, but no way to enjoy it. Each room needed an update, so the entire house was renovated and remodeled, and an addition was put on over the existing garage to create a symmetrical front. The old brown brick was painted a distressed white.
The 500sf 2nd floor addition includes 2 new bedrooms for their teen children, and the 12'x30' front porch lanai with standing seam metal roof is a nod to the homeowners' love for the Islands. Each room is beautifully appointed with large windows, wood floors, white walls, white bead board ceilings, glass doors and knobs, and interior wood details reminiscent of Hawaiian plantation architecture.
The kitchen was remodeled to increase width and flow, and a new laundry / mudroom was added in the back of the existing garage. The master bath was completely remodeled. Every room is filled with books, and shelves, many made by the homeowner.
Project photography by Kmiecik Imagery.
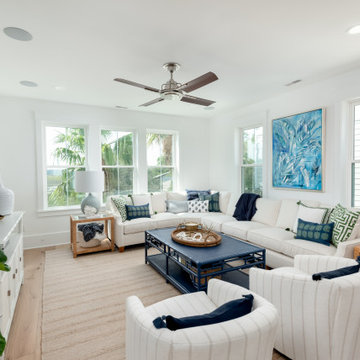
Delpino Custom Homes specializes in luxury custom home builds and luxury renovations and additions in and around Charleston, SC.
チャールストンにある高級な中くらいなトロピカルスタイルのおしゃれなLDK (白い壁、壁掛け型テレビ、無垢フローリング、暖炉なし、茶色い床) の写真
チャールストンにある高級な中くらいなトロピカルスタイルのおしゃれなLDK (白い壁、壁掛け型テレビ、無垢フローリング、暖炉なし、茶色い床) の写真

We rebuilt the back section of the home to bring it up to local codes and change out the windows to new double paned vinyl. The design stayed the same but now there is a covered lanai off the family room, new flooring and very comfortable custom ordered furniture
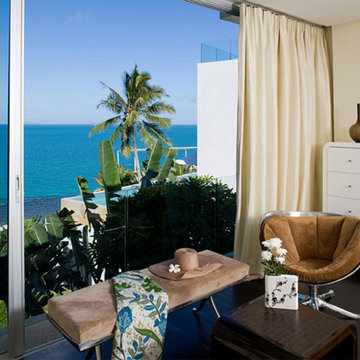
Gemütliche Sessel und Stühle in dunklen Tönen setzen Kontraste zu natürlichen, hellen Farben für Lampen, Teppiche, Kissen und Parkett.
ベルリンにある高級な中くらいなトロピカルスタイルのおしゃれな独立型リビング (ベージュの壁、塗装フローリング、暖炉なし、茶色い床) の写真
ベルリンにある高級な中くらいなトロピカルスタイルのおしゃれな独立型リビング (ベージュの壁、塗装フローリング、暖炉なし、茶色い床) の写真
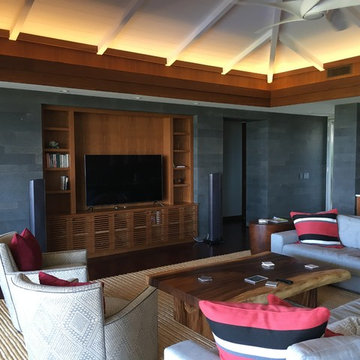
Random Basalt (puka lava) walls
ハワイにある高級な中くらいなトロピカルスタイルのおしゃれな独立型リビング (グレーの壁、濃色無垢フローリング、埋込式メディアウォール、茶色い床) の写真
ハワイにある高級な中くらいなトロピカルスタイルのおしゃれな独立型リビング (グレーの壁、濃色無垢フローリング、埋込式メディアウォール、茶色い床) の写真
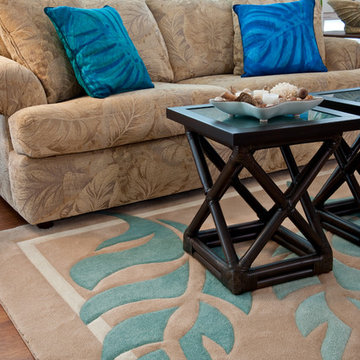
Art Solis
ハワイにある高級な中くらいなトロピカルスタイルのおしゃれなリビング (白い壁、無垢フローリング、茶色い床) の写真
ハワイにある高級な中くらいなトロピカルスタイルのおしゃれなリビング (白い壁、無垢フローリング、茶色い床) の写真
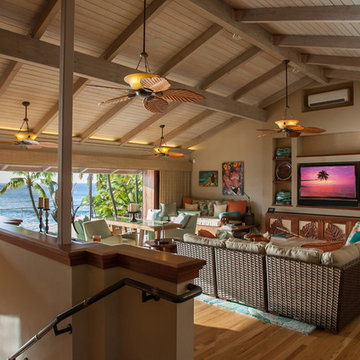
Architect- Marc Taron
Contractor- David Stoops
Interior Design- Shelby Hansen
Photography- Dan Cunningham
ハワイにある高級な中くらいなトロピカルスタイルのおしゃれなリビング (ベージュの壁、無垢フローリング、暖炉なし、据え置き型テレビ、茶色い床) の写真
ハワイにある高級な中くらいなトロピカルスタイルのおしゃれなリビング (ベージュの壁、無垢フローリング、暖炉なし、据え置き型テレビ、茶色い床) の写真
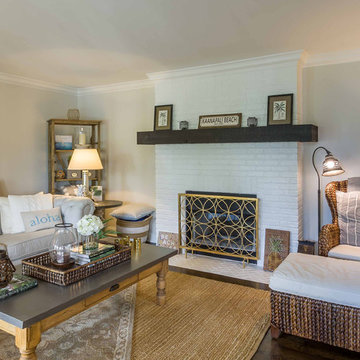
This 1990s brick home had decent square footage and a massive front yard, but no way to enjoy it. Each room needed an update, so the entire house was renovated and remodeled, and an addition was put on over the existing garage to create a symmetrical front. The old brown brick was painted a distressed white.
The 500sf 2nd floor addition includes 2 new bedrooms for their teen children, and the 12'x30' front porch lanai with standing seam metal roof is a nod to the homeowners' love for the Islands. Each room is beautifully appointed with large windows, wood floors, white walls, white bead board ceilings, glass doors and knobs, and interior wood details reminiscent of Hawaiian plantation architecture.
The kitchen was remodeled to increase width and flow, and a new laundry / mudroom was added in the back of the existing garage. The master bath was completely remodeled. Every room is filled with books, and shelves, many made by the homeowner.
Project photography by Kmiecik Imagery.
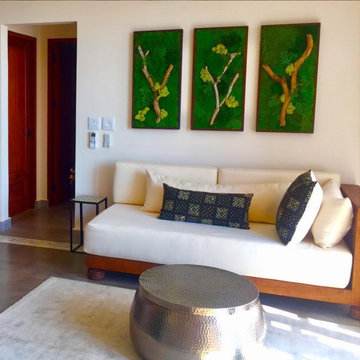
Nicely decorated living room with a preserved moss wall with driftwood. The vertical garden gives the room a nice warm natural look. The driftwood pieces in the plant wall art give it some added interest and a dynamic quality that draws the eye towards it. The wall color and the couch color contrast the green nicely.
高級な、ラグジュアリーな中くらいなトロピカルスタイルのリビング (茶色い床) の写真
1
