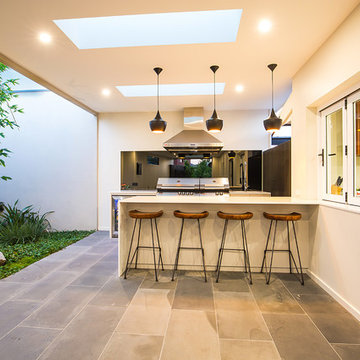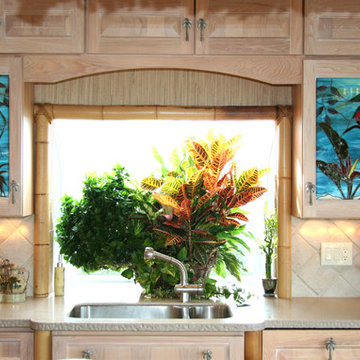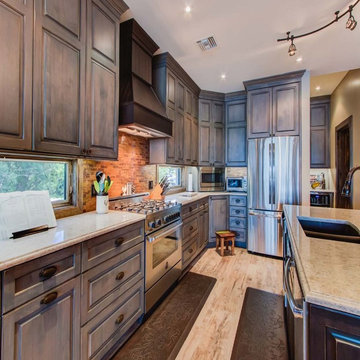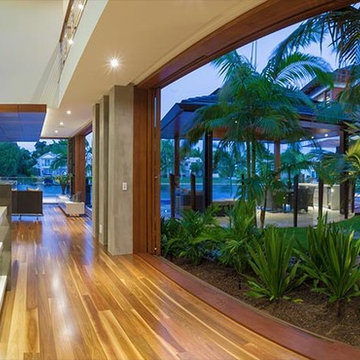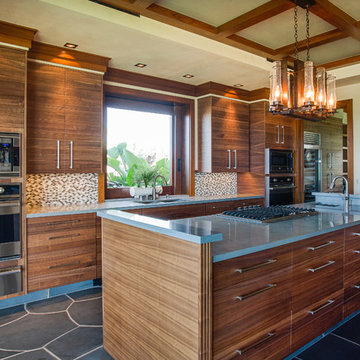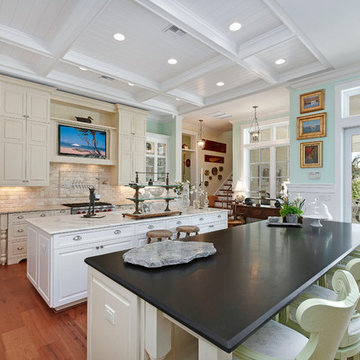トロピカルスタイルのキッチンの写真
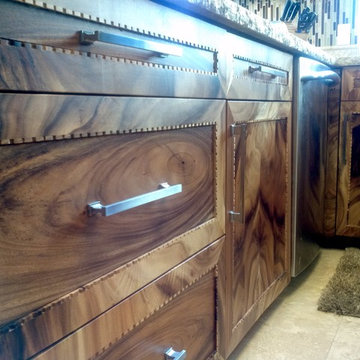
Monkey Pod kitchen cabinets in condo remodel on north shore of Kauai
ハワイにあるトロピカルスタイルのおしゃれなキッチンの写真
ハワイにあるトロピカルスタイルのおしゃれなキッチンの写真

オースティンにあるトロピカルスタイルのおしゃれなキッチン (エプロンフロントシンク、フラットパネル扉のキャビネット、白いキャビネット、白いキッチンパネル、シルバーの調理設備、コンクリートの床、茶色い床、グレーのキッチンカウンター、表し梁、三角天井) の写真
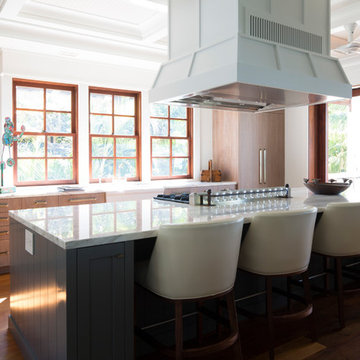
ハワイにあるトロピカルスタイルのおしゃれなアイランドキッチン (エプロンフロントシンク、フラットパネル扉のキャビネット、大理石カウンター、パネルと同色の調理設備、茶色い床、白いキッチンカウンター、無垢フローリング、中間色木目調キャビネット、窓) の写真
希望の作業にぴったりな専門家を見つけましょう
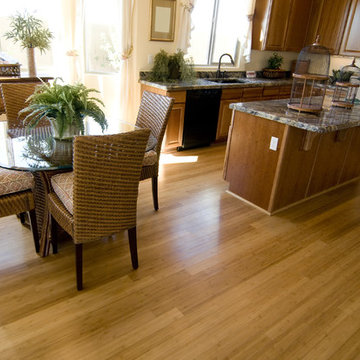
Carbonized Horizontal Premium Solid Bamboo 5/8in. x 3 3/4in.
アトランタにある中くらいなトロピカルスタイルのおしゃれなキッチン (レイズドパネル扉のキャビネット、中間色木目調キャビネット、黒い調理設備、竹フローリング) の写真
アトランタにある中くらいなトロピカルスタイルのおしゃれなキッチン (レイズドパネル扉のキャビネット、中間色木目調キャビネット、黒い調理設備、竹フローリング) の写真
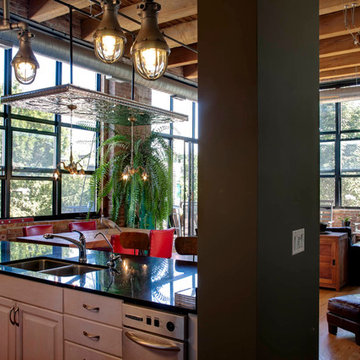
Wall to ceiling windows and plenty of hanging plants make this beachy open floor plan beautiful. Shown is Pattern #9 in Stainless Steel Gloss.
タンパにあるトロピカルスタイルのおしゃれなキッチンの写真
タンパにあるトロピカルスタイルのおしゃれなキッチンの写真
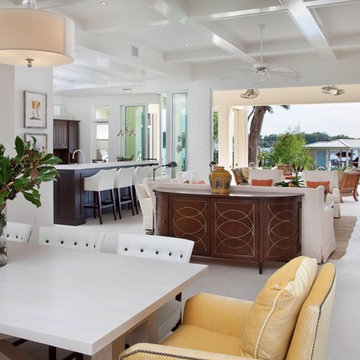
This is a French West Indies-inspired home with contemporary interiors. The floor plan was designed to provide lake views from every living area excluding the Media Room and 2nd story street-facing bedroom. Taking aging in place into consideration, there are master suites on both levels, elevator, and garage entrance. The three steps down at the entry were designed to get extra front footage while accommodating city height restrictions since the front of the lot is higher than the rear.
The family business is run out of the home so a separate entrance to the office/conference room is off the front courtyard.
Built on a lakefront lot, the home, its pool, and pool deck were all built on 138 pilings. The home boasts indoor/outdoor living spaces on both levels and uses retractable screens concealed in the 1st floor lanai and master bedroom sliding door opening. The screens hold up to 90% of the home’s conditioned air, serve as a shield to the western sun’s glare, and keep out insects. The 2nd floor master and exercise rooms open to the balcony and there is a window in the 2nd floor shower which frames the breathtaking lake view.
This home maximizes its view!
Photos by Harvey Smith Photography
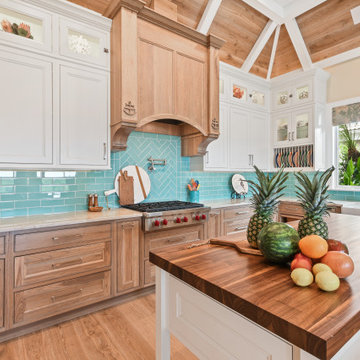
The ultimate coastal beach home situated on the shoreintracoastal waterway. The kitchen features white inset upper cabinetry balanced with rustic hickory base cabinets with a driftwood feel. The driftwood v-groove ceiling is framed in white beams. he 2 islands offer a great work space as well as an island for socializng.
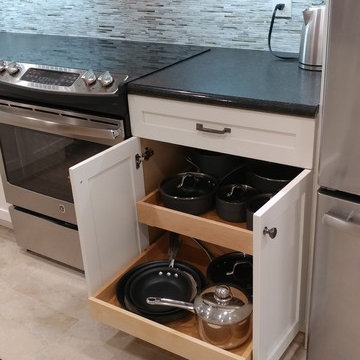
Alabaster shaker style cabinets by Eudora with Black Leather Granite tops. The shell backsplash and beadboard backing on the island lend itself to the beach location. Rollout trays house the new cookware our client bought to use in their new beautiful kitchen.
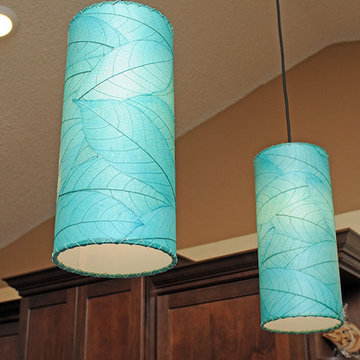
Rickie Agapito
タンパにあるお手頃価格の中くらいなトロピカルスタイルのおしゃれなキッチン (アンダーカウンターシンク、シェーカースタイル扉のキャビネット、中間色木目調キャビネット、御影石カウンター、茶色いキッチンパネル、ガラスタイルのキッチンパネル、シルバーの調理設備、磁器タイルの床) の写真
タンパにあるお手頃価格の中くらいなトロピカルスタイルのおしゃれなキッチン (アンダーカウンターシンク、シェーカースタイル扉のキャビネット、中間色木目調キャビネット、御影石カウンター、茶色いキッチンパネル、ガラスタイルのキッチンパネル、シルバーの調理設備、磁器タイルの床) の写真
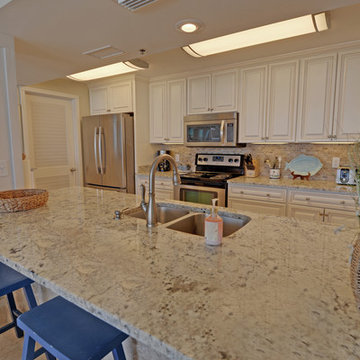
Stuart Wade, Envision Virtual Tours
For professional photography of your Condo or vacation rental home in the Panama City, Florida area, Envision Virtual Tours is the preferred choice of particular owners and managers. Our work speaks for itself. Call 800.514.1755 to reserve a time to showcase your property.
This is a BRAND NEW, complete remodel of this condo. Be one of the lucky ones to be the first to stay in this gorgeous beach condo! If you want light, bright & a beach cottage look, then this is the condo for you!
Beautiful travertine floors throughout condo & in the private bathrooms! Bedrooms have Lexington furniture, new linens and pillow-top mattresses. Flat screen TVs in all bedrooms. All bedrooms have their own large private bathrooms! All bedrooms have floor-to-ceiling windows with breath-taking views!
This is an all-new kitchen with huge granite & travertine counter-height island. Beautiful granite counter-tops, white-washed glazed cabinetry, stainless steel appliances, free-standing ice-maker to fill your cooler, and large walk-in pantry.
Spacious 1,800 square foot condo with open floor plan.
This condo is perfect for 3 couples OR 2 families vacationing together. Perfect for the guests who want private bedrooms & bathrooms with plenty of room to relax! This is the only condo at LBR with a mudroom for your beach stuff and a hidden laundry room!!
FREE WI-FI and wonderful media/stereo equipment! Bose stereo & surround system & 55 inch flat screen TV in family room!
The balconies of this condo put you right on the beach over-looking the beautiful emerald waters of the Gulf of Mexico and the white sands of Panama City Beach! You also have great views of the huge lagoon pool!
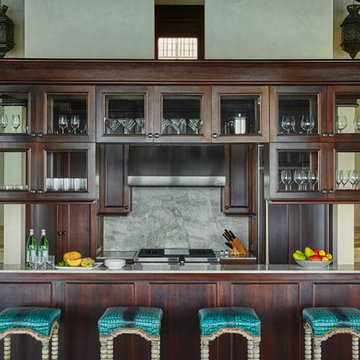
デトロイトにあるトロピカルスタイルのおしゃれなキッチン (ガラス扉のキャビネット、濃色木目調キャビネット、マルチカラーのキッチンパネル) の写真
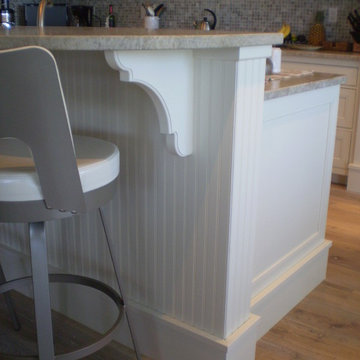
Custom kitchen, entertainment built-in, laundry room and 3 bathrooms on Sanibel Island, Florida. Alpine White inset-door cabinetry with custom wood mantle hood and glass door mullion pattern. Honed Taj Mahal quartzite countertops. Shell-like mosaic backsplash, Baths feature Carrara and limestone counters, custom storage towers and matching wood mirror trims. Designed by Jim & Erin Cummings of Shore & Country Kitchens.
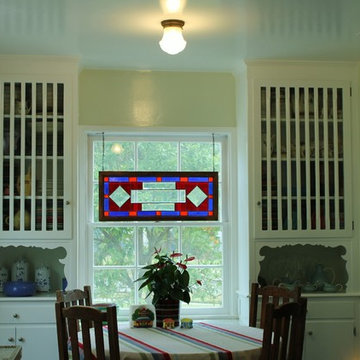
The original display cabinets on either side of the front window had a bench seat under the window. This was replaced with a taller cabinet with drawers and a quartz countertop. As you turn the corner, to the right of these cabinets was a 32” wide pocket door leading to the dining room. This opening was widened to 48” and 2 new pocket doors were installed with the louver design, matching existing doors into the dining room from the opposite side. This creates a better flow between the dining room and kitchen. The walls are painted a light green, another color of the glass chips in the countertops.
Mary Broerman, CCIDC
トロピカルスタイルのキッチンの写真
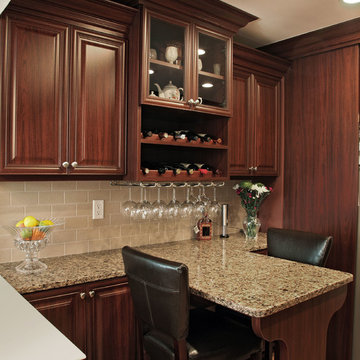
Breakfast bar and work area create a cozy corner to dine or a sevice bar when entertaining. The wine rack and glass front doors create a display for collected treasures and wine.
David Glasofer
60
