トロピカルスタイルのキッチンの写真
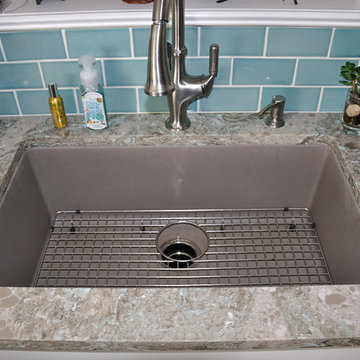
The Fernandez kitchen is done in Cambria Kelvingrove. It has a warm tropical feeling to the stone with it's wonderful bluegreen and taupe colors. The sink in a Blanco Siligranit Precis super single composite sink in the color Truffle. Countertops were fabricated and installed by Counterparts Inc. from Savannah GA.

マイアミにある広いトロピカルスタイルのおしゃれなキッチン (エプロンフロントシンク、シェーカースタイル扉のキャビネット、白いキャビネット、大理石カウンター、白いキッチンパネル、石スラブのキッチンパネル、パネルと同色の調理設備、ライムストーンの床、ベージュの床) の写真

Ian Lindsey
ハワイにある広いトロピカルスタイルのおしゃれなキッチン (ダブルシンク、落し込みパネル扉のキャビネット、中間色木目調キャビネット、クオーツストーンカウンター、シルバーの調理設備、ライムストーンの床) の写真
ハワイにある広いトロピカルスタイルのおしゃれなキッチン (ダブルシンク、落し込みパネル扉のキャビネット、中間色木目調キャビネット、クオーツストーンカウンター、シルバーの調理設備、ライムストーンの床) の写真
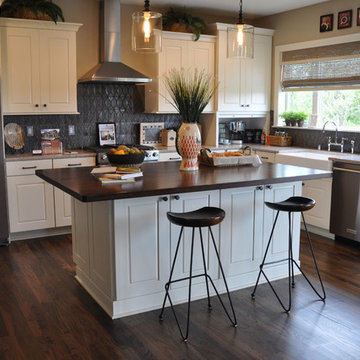
Mindy Schalinske
ミルウォーキーにある高級な広いトロピカルスタイルのおしゃれなキッチン (落し込みパネル扉のキャビネット、白いキャビネット、グレーのキッチンパネル、シルバーの調理設備、濃色無垢フローリング、エプロンフロントシンク、御影石カウンター、セラミックタイルのキッチンパネル、茶色い床) の写真
ミルウォーキーにある高級な広いトロピカルスタイルのおしゃれなキッチン (落し込みパネル扉のキャビネット、白いキャビネット、グレーのキッチンパネル、シルバーの調理設備、濃色無垢フローリング、エプロンフロントシンク、御影石カウンター、セラミックタイルのキッチンパネル、茶色い床) の写真
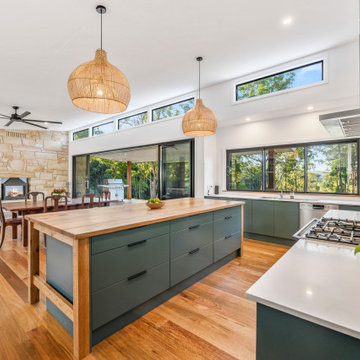
When you think of a typical Queensland home, you don’t always expect to see a fireplace!
The guys at @bbqandfireplacecentre have been family owned and operated for over 30 years - bringing life to family homes just like this one with their impressive fireplace installations.
If you love this design - save it to your Instagram for future home renovations, or check out our range of fireplaces on the Sculpt website.
https://sculptfireplaces.com.au
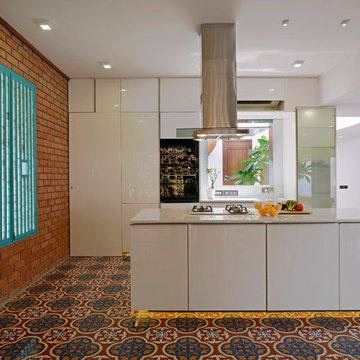
ムンバイにあるトロピカルスタイルのおしゃれなキッチン (フラットパネル扉のキャビネット、白いキャビネット、シルバーの調理設備、セラミックタイルの床、マルチカラーの床) の写真
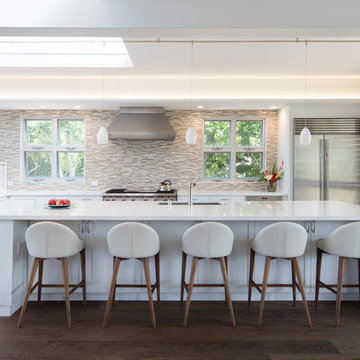
ハワイにある広いトロピカルスタイルのおしゃれなキッチン (アンダーカウンターシンク、シェーカースタイル扉のキャビネット、白いキャビネット、人工大理石カウンター、マルチカラーのキッチンパネル、ボーダータイルのキッチンパネル、シルバーの調理設備、濃色無垢フローリング、茶色い床、白いキッチンカウンター) の写真
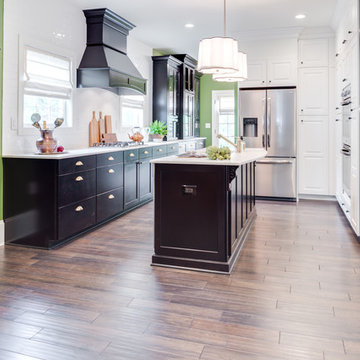
Fox Broadcasting 2016
アトランタにあるお手頃価格の広いトロピカルスタイルのおしゃれなキッチン (大理石カウンター、白いキッチンパネル、フラットパネル扉のキャビネット、サブウェイタイルのキッチンパネル、シルバーの調理設備、アンダーカウンターシンク、茶色い床、白いキャビネット、無垢フローリング、白いキッチンカウンター) の写真
アトランタにあるお手頃価格の広いトロピカルスタイルのおしゃれなキッチン (大理石カウンター、白いキッチンパネル、フラットパネル扉のキャビネット、サブウェイタイルのキッチンパネル、シルバーの調理設備、アンダーカウンターシンク、茶色い床、白いキャビネット、無垢フローリング、白いキッチンカウンター) の写真

The Barefoot Bay Cottage is the first-holiday house to be designed and built for boutique accommodation business, Barefoot Escapes (www.barefootescapes.com.au). Working with many of The Designory’s favourite brands, it has been designed with an overriding luxe Australian coastal style synonymous with Sydney based team. The newly renovated three bedroom cottage is a north facing home which has been designed to capture the sun and the cooling summer breeze. Inside, the home is light-filled, open plan and imbues instant calm with a luxe palette of coastal and hinterland tones. The contemporary styling includes layering of earthy, tribal and natural textures throughout providing a sense of cohesiveness and instant tranquillity allowing guests to prioritise rest and rejuvenation.
Images captured by Jessie Prince
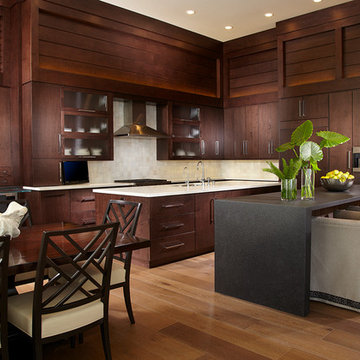
A light marble counter and island join dark, sand-blasted granite and mahogany walls and cabinetry to define an enormous kitchen. It features state-of-the-art appliances, a restaurant-like wine display, two distinctly different islands, a glass-topped bar, a banquet size dining table, a hammered nickel bar sink and comfortable seating for twenty guests.
Daniel Newcomb Photography

ジーロングにある中くらいなトロピカルスタイルのおしゃれなキッチン (ドロップインシンク、淡色木目調キャビネット、クオーツストーンカウンター、グレーのキッチンパネル、クオーツストーンのキッチンパネル、コンクリートの床、グレーの床、白いキッチンカウンター、三角天井) の写真
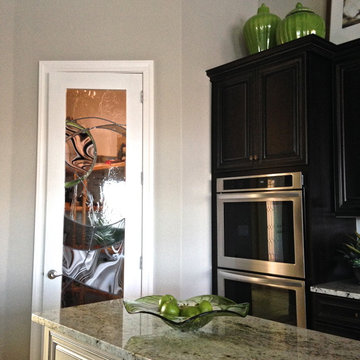
マイアミにある広いトロピカルスタイルのおしゃれなキッチン (レイズドパネル扉のキャビネット、濃色木目調キャビネット、御影石カウンター、トラバーチンの床) の写真
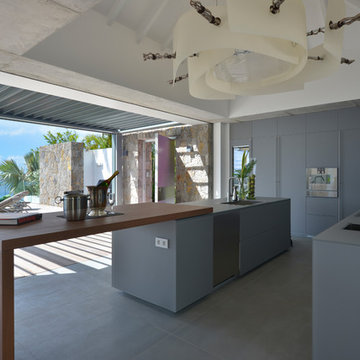
他の地域にあるトロピカルスタイルのおしゃれなキッチン (アンダーカウンターシンク、フラットパネル扉のキャビネット、グレーのキャビネット、人工大理石カウンター、シルバーの調理設備、コンクリートの床) の写真
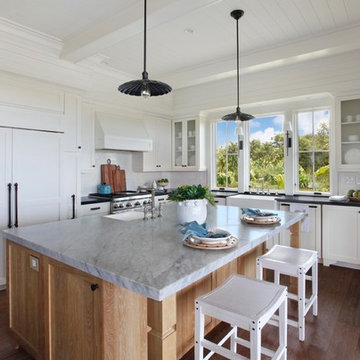
ハワイにあるトロピカルスタイルのおしゃれなキッチン (エプロンフロントシンク、シェーカースタイル扉のキャビネット、白いキャビネット、白いキッチンパネル、パネルと同色の調理設備、無垢フローリング、茶色い床、グレーのキッチンカウンター) の写真
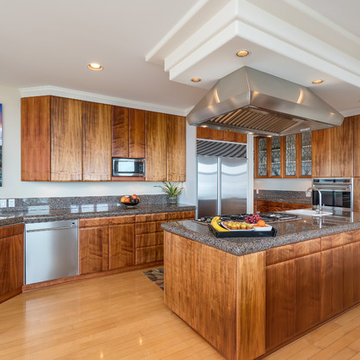
The warm Koa wood cabinetry keeps the space grounded and the use of touch-to-open pillow edge doors adds a soft, clean look and eliminates the need for cabinet handles. The large island creates ample cook space and an easy flow through the kitchen and to the expansive deck beyond. Additional cabinets with glass door accents extend beyond the kitchen into an adjacent hallway for convenient storage of everyday items.
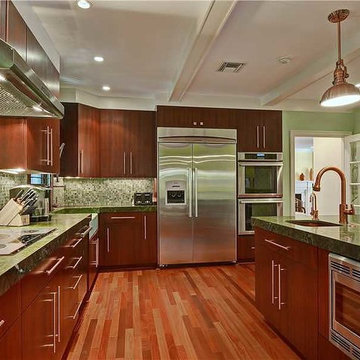
マイアミにある高級な広いトロピカルスタイルのおしゃれなキッチン (エプロンフロントシンク、フラットパネル扉のキャビネット、濃色木目調キャビネット、御影石カウンター、青いキッチンパネル、モザイクタイルのキッチンパネル、シルバーの調理設備、濃色無垢フローリング) の写真
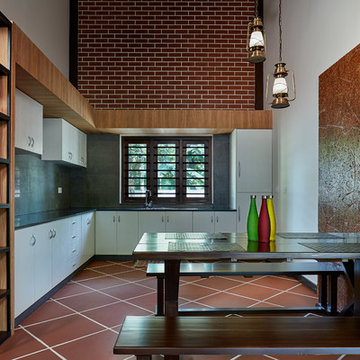
Abdul Jaleel
他の地域にある中くらいなトロピカルスタイルのおしゃれなキッチン (フラットパネル扉のキャビネット、白いキャビネット、セラミックタイルの床、赤い床、黒いキッチンカウンター) の写真
他の地域にある中くらいなトロピカルスタイルのおしゃれなキッチン (フラットパネル扉のキャビネット、白いキャビネット、セラミックタイルの床、赤い床、黒いキッチンカウンター) の写真
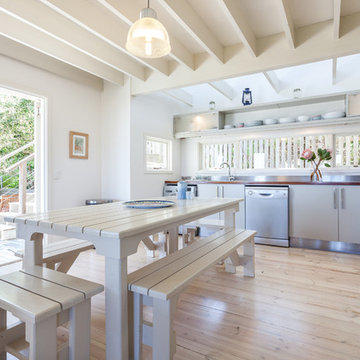
Romain BUISSON
パリにあるトロピカルスタイルのおしゃれなキッチン (フラットパネル扉のキャビネット、ベージュのキャビネット、木材カウンター、メタリックのキッチンパネル、シルバーの調理設備、淡色無垢フローリング、ベージュの床、茶色いキッチンカウンター) の写真
パリにあるトロピカルスタイルのおしゃれなキッチン (フラットパネル扉のキャビネット、ベージュのキャビネット、木材カウンター、メタリックのキッチンパネル、シルバーの調理設備、淡色無垢フローリング、ベージュの床、茶色いキッチンカウンター) の写真

The Barefoot Bay Cottage is the first-holiday house to be designed and built for boutique accommodation business, Barefoot Escapes (www.barefootescapes.com.au). Working with many of The Designory’s favourite brands, it has been designed with an overriding luxe Australian coastal style synonymous with Sydney based team. The newly renovated three bedroom cottage is a north facing home which has been designed to capture the sun and the cooling summer breeze. Inside, the home is light-filled, open plan and imbues instant calm with a luxe palette of coastal and hinterland tones. The contemporary styling includes layering of earthy, tribal and natural textures throughout providing a sense of cohesiveness and instant tranquillity allowing guests to prioritise rest and rejuvenation.
Images captured by Jessie Prince

Architect- Marc Taron
Contractor- Kanegai Builders
Landscape Architect- Irvin Higashi
ハワイにある中くらいなトロピカルスタイルのおしゃれなキッチン (御影石カウンター、シルバーの調理設備、ダブルシンク、ガラス扉のキャビネット、中間色木目調キャビネット、白いキッチンパネル、磁器タイルのキッチンパネル、セラミックタイルの床、ベージュの床) の写真
ハワイにある中くらいなトロピカルスタイルのおしゃれなキッチン (御影石カウンター、シルバーの調理設備、ダブルシンク、ガラス扉のキャビネット、中間色木目調キャビネット、白いキッチンパネル、磁器タイルのキッチンパネル、セラミックタイルの床、ベージュの床) の写真
トロピカルスタイルのキッチンの写真
1