トロピカルスタイルのキッチン (人工大理石カウンター、木材カウンター、ベージュの床、ピンクの床、赤い床) の写真
絞り込み:
資材コスト
並び替え:今日の人気順
写真 1〜18 枚目(全 18 枚)
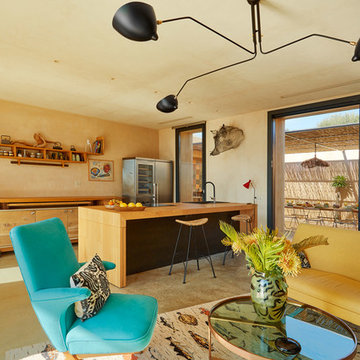
Antonio Lo Cascio - architettura e interni
他の地域にあるトロピカルスタイルのおしゃれなキッチン (ドロップインシンク、フラットパネル扉のキャビネット、淡色木目調キャビネット、木材カウンター、ベージュキッチンパネル、シルバーの調理設備、コンクリートの床、ベージュの床、ベージュのキッチンカウンター) の写真
他の地域にあるトロピカルスタイルのおしゃれなキッチン (ドロップインシンク、フラットパネル扉のキャビネット、淡色木目調キャビネット、木材カウンター、ベージュキッチンパネル、シルバーの調理設備、コンクリートの床、ベージュの床、ベージュのキッチンカウンター) の写真
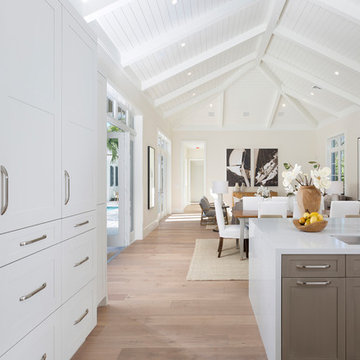
Photography by ibi designs ( http://www.ibidesigns.com)
マイアミにあるラグジュアリーな巨大なトロピカルスタイルのおしゃれなキッチン (ダブルシンク、落し込みパネル扉のキャビネット、グレーのキャビネット、木材カウンター、シルバーの調理設備、淡色無垢フローリング、ベージュの床、白いキッチンカウンター) の写真
マイアミにあるラグジュアリーな巨大なトロピカルスタイルのおしゃれなキッチン (ダブルシンク、落し込みパネル扉のキャビネット、グレーのキャビネット、木材カウンター、シルバーの調理設備、淡色無垢フローリング、ベージュの床、白いキッチンカウンター) の写真
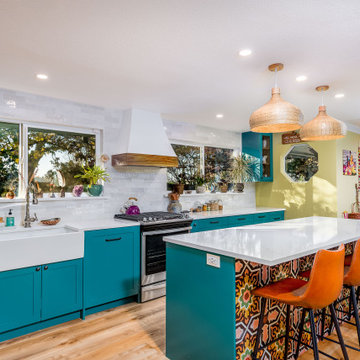
This custom IKEA kitchen remodel was designed by removing the wall between the kitchen and dining room expanding the space creating a larger kitchen with eat-in island. The custom IKEA cabinet fronts and walnut cabinets were built by Dendra Doors. We created a custom exhaust hood for under $1,800 using the IKEA DATID fan insert and building a custom surround painted white with walnut trim providing a minimalistic appearance at an affordable price. The tile on the back of the island was hand painted and imported to us finishing off this quirky one of a kind kitchen.
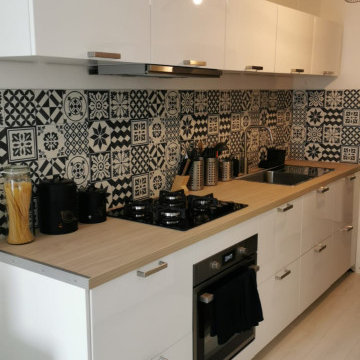
Agencement pose Cuisine et Décoration sur Mesure.
パリにある高級な中くらいなトロピカルスタイルのおしゃれなキッチン (アンダーカウンターシンク、レイズドパネル扉のキャビネット、木材カウンター、マルチカラーのキッチンパネル、スレートのキッチンパネル、パネルと同色の調理設備、ラミネートの床、ベージュの床、ベージュのキッチンカウンター) の写真
パリにある高級な中くらいなトロピカルスタイルのおしゃれなキッチン (アンダーカウンターシンク、レイズドパネル扉のキャビネット、木材カウンター、マルチカラーのキッチンパネル、スレートのキッチンパネル、パネルと同色の調理設備、ラミネートの床、ベージュの床、ベージュのキッチンカウンター) の写真
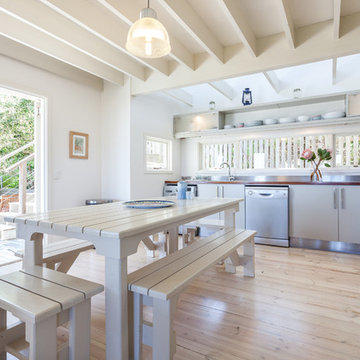
Romain BUISSON
パリにあるトロピカルスタイルのおしゃれなキッチン (フラットパネル扉のキャビネット、ベージュのキャビネット、木材カウンター、メタリックのキッチンパネル、シルバーの調理設備、淡色無垢フローリング、ベージュの床、茶色いキッチンカウンター) の写真
パリにあるトロピカルスタイルのおしゃれなキッチン (フラットパネル扉のキャビネット、ベージュのキャビネット、木材カウンター、メタリックのキッチンパネル、シルバーの調理設備、淡色無垢フローリング、ベージュの床、茶色いキッチンカウンター) の写真
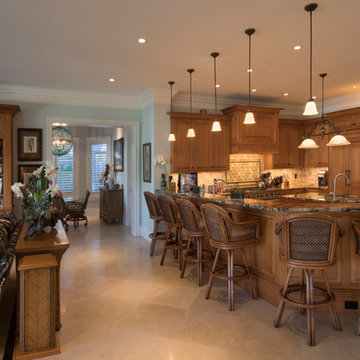
マイアミにある巨大なトロピカルスタイルのおしゃれなキッチン (シングルシンク、中間色木目調キャビネット、木材カウンター、ベージュキッチンパネル、シルバーの調理設備、ベージュの床) の写真
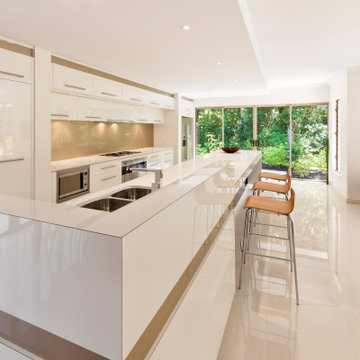
The clients brief outlined a three bedroom home with a separate master bedroom, flexible living spaces and gourmet kitchen to meet the potential client market for older couples without children. The interplay of the rainforest and outdoor living spaces were paramount to the concept. Creating a seamless transition from the entry to the interior footprint using vistas of this landscape was critical to the concept. The sense of arrival is heightened by the spatial arrangement and treatment of walls, piers, glass and landscaping. This residence represents an environmentally sustainable design for the Tropics.
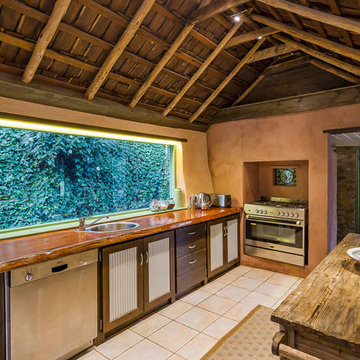
An overall view of the kitchen showcases the integration of all elements from traditional building styles through to the installation of modern appliances.
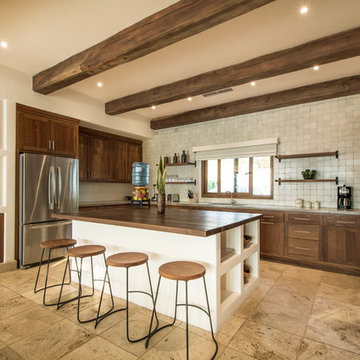
他の地域にあるトロピカルスタイルのおしゃれなキッチン (シェーカースタイル扉のキャビネット、中間色木目調キャビネット、木材カウンター、グレーのキッチンパネル、シルバーの調理設備、ベージュの床、茶色いキッチンカウンター、窓) の写真
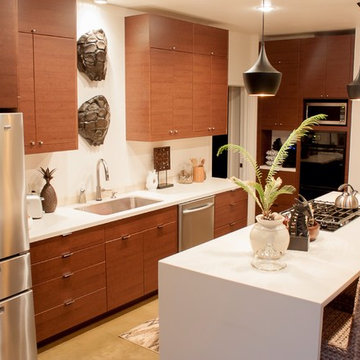
リトルロックにあるお手頃価格の中くらいなトロピカルスタイルのおしゃれなキッチン (アンダーカウンターシンク、フラットパネル扉のキャビネット、濃色木目調キャビネット、人工大理石カウンター、シルバーの調理設備、コンクリートの床、ベージュの床) の写真
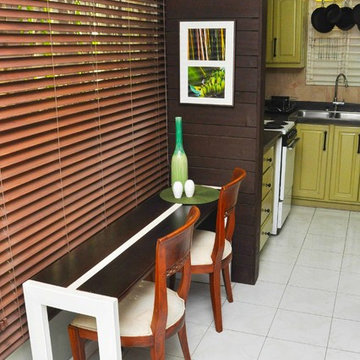
KITCHEN & DINING NOOK | Quick 'refresh' of a One Bedroom Apartment, located within the heart of one of the main business districts of the Capital City Kingston, designed on a budget with the intention of creating a Comfortable, 'Homey' Transitional space for the Rental market, that reflected the Soul of the City, Culture and Community whilst remaining true to it's "876" Vibrant Tropical location, with a 'nationalistic' Colour Scheme of accents in Black, Gold & Green, Gray, with a neutral base of cool Gray Walls and Dark Wood Tones . . .
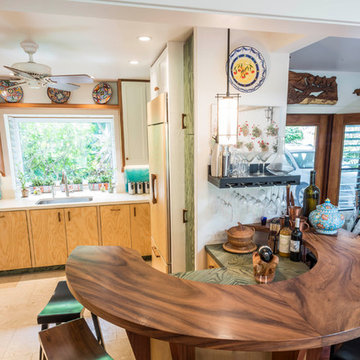
ハワイにあるお手頃価格の中くらいなトロピカルスタイルのおしゃれなキッチン (アンダーカウンターシンク、インセット扉のキャビネット、淡色木目調キャビネット、木材カウンター、パネルと同色の調理設備、トラバーチンの床、ベージュの床) の写真
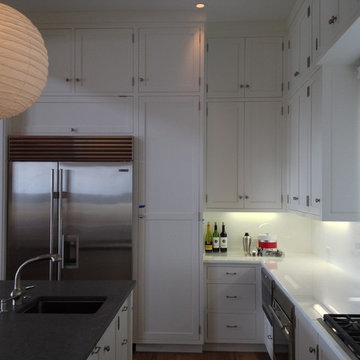
他の地域にある高級な広いトロピカルスタイルのおしゃれなキッチン (アンダーカウンターシンク、シェーカースタイル扉のキャビネット、白いキャビネット、木材カウンター、シルバーの調理設備、無垢フローリング、ベージュの床) の写真
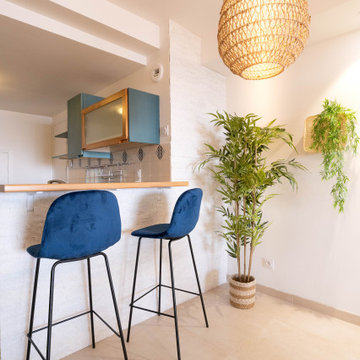
Le coin bar apporte une réelle ouverture sur la cuisine qui fait partie intégrante de l'espace.
ニースにあるお手頃価格の広いトロピカルスタイルのおしゃれなダイニングキッチン (アンダーカウンターシンク、青いキャビネット、木材カウンター、白いキッチンパネル、セラミックタイルのキッチンパネル、シルバーの調理設備、セラミックタイルの床、ベージュの床) の写真
ニースにあるお手頃価格の広いトロピカルスタイルのおしゃれなダイニングキッチン (アンダーカウンターシンク、青いキャビネット、木材カウンター、白いキッチンパネル、セラミックタイルのキッチンパネル、シルバーの調理設備、セラミックタイルの床、ベージュの床) の写真
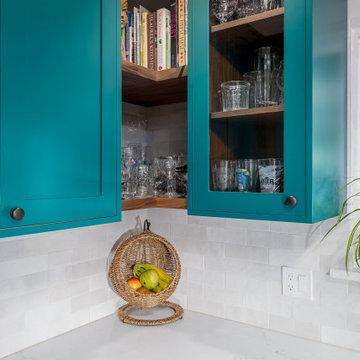
This custom IKEA kitchen remodel was designed by removing the wall between the kitchen and dining room expanding the space creating a larger kitchen with eat-in island. The custom IKEA cabinet fronts and walnut cabinets were built by Dendra Doors. We created a custom exhaust hood for under $1,800 using the IKEA DATID fan insert and building a custom surround painted white with walnut trim providing a minimalistic appearance at an affordable price. The tile on the back of the island was hand painted and imported to us finishing off this quirky one of a kind kitchen.
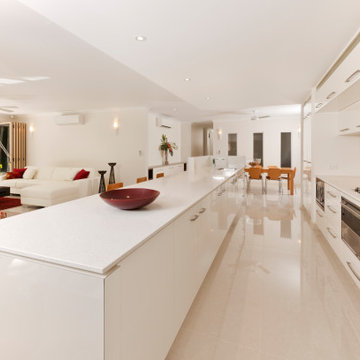
The clients brief outlined a three bedroom home with a separate master bedroom, flexible living spaces and gourmet kitchen to meet the potential client market for older couples without children. The interplay of the rainforest and outdoor living spaces were paramount to the concept. Creating a seamless transition from the entry to the interior footprint using vistas of this landscape was critical to the concept. The sense of arrival is heightened by the spatial arrangement and treatment of walls, piers, glass and landscaping. This residence represents an environmentally sustainable design for the Tropics.
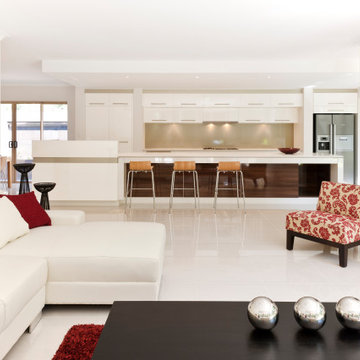
The clients brief outlined a three bedroom home with a separate master bedroom, flexible living spaces and gourmet kitchen to meet the potential client market for older couples without children. The interplay of the rainforest and outdoor living spaces were paramount to the concept. Creating a seamless transition from the entry to the interior footprint using vistas of this landscape was critical to the concept. The sense of arrival is heightened by the spatial arrangement and treatment of walls, piers, glass and landscaping. This residence represents an environmentally sustainable design for the Tropics.
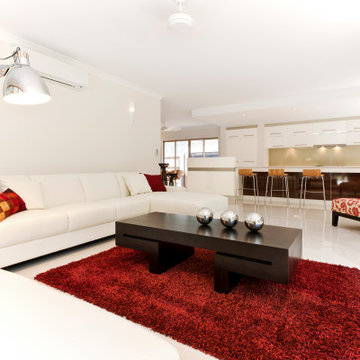
The clients brief outlined a three bedroom home with a separate master bedroom, flexible living spaces and gourmet kitchen to meet the potential client market for older couples without children. The interplay of the rainforest and outdoor living spaces were paramount to the concept. Creating a seamless transition from the entry to the interior footprint using vistas of this landscape was critical to the concept. The sense of arrival is heightened by the spatial arrangement and treatment of walls, piers, glass and landscaping. This residence represents an environmentally sustainable design for the Tropics.
トロピカルスタイルのキッチン (人工大理石カウンター、木材カウンター、ベージュの床、ピンクの床、赤い床) の写真
1