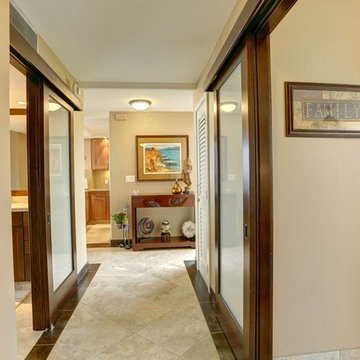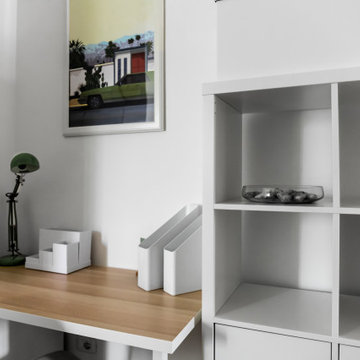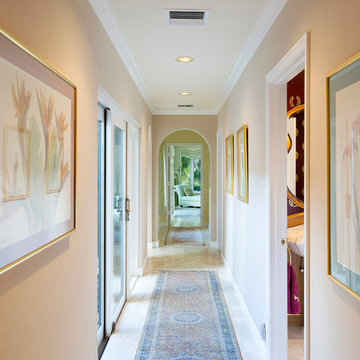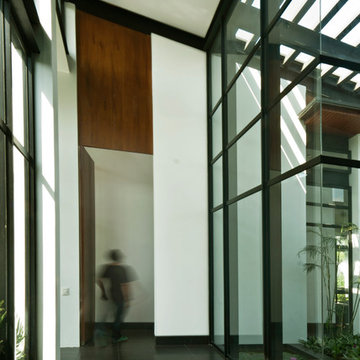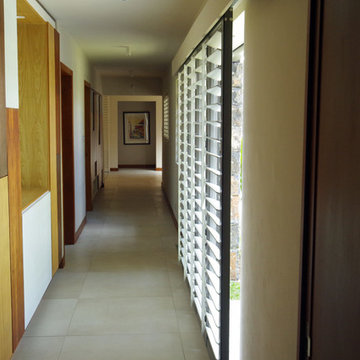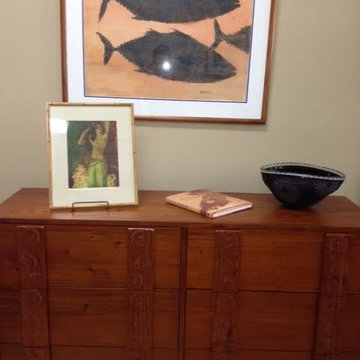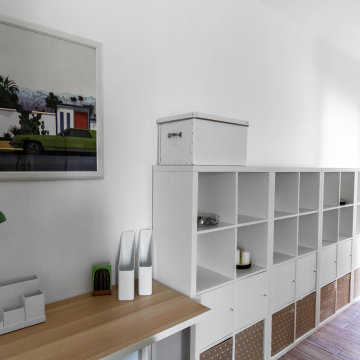トロピカルスタイルの廊下 (ラミネートの床、磁器タイルの床) の写真
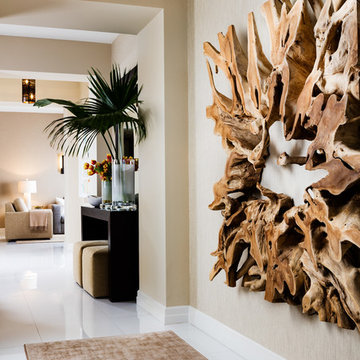
Sargent Photography
J/Howard Design Inc
マイアミにある高級な中くらいなトロピカルスタイルのおしゃれな廊下 (ベージュの壁、磁器タイルの床、白い床) の写真
マイアミにある高級な中くらいなトロピカルスタイルのおしゃれな廊下 (ベージュの壁、磁器タイルの床、白い床) の写真
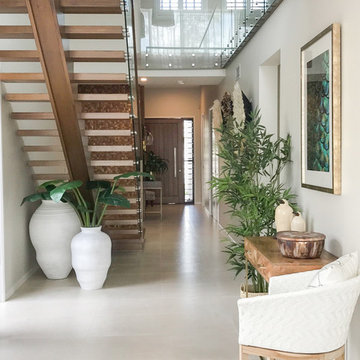
When entering this home situated in Oyster Cove this beautiful setting has a relaxed, fresh atmosphere that follows through to an amazing scenic living space.
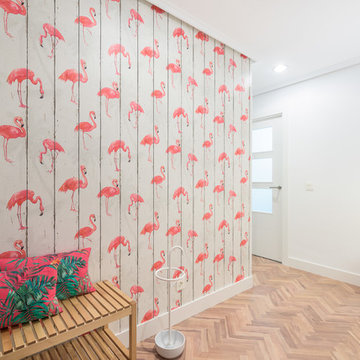
Proyecto y direccion de Obra: Juan Álvarez INTERIORISTA. by ESPACIO INTERIOR. Fotos Exepeteleku
他の地域にある中くらいなトロピカルスタイルのおしゃれな廊下 (マルチカラーの壁、ラミネートの床、茶色い床) の写真
他の地域にある中くらいなトロピカルスタイルのおしゃれな廊下 (マルチカラーの壁、ラミネートの床、茶色い床) の写真
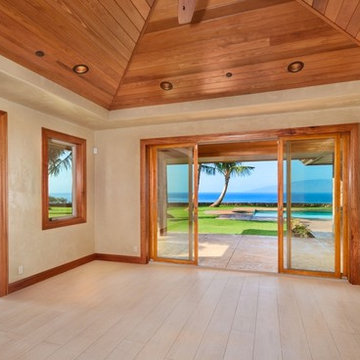
porcelain tile planks (up to 96" x 8")
ハワイにある高級な中くらいなトロピカルスタイルのおしゃれな廊下 (磁器タイルの床、ベージュの壁) の写真
ハワイにある高級な中くらいなトロピカルスタイルのおしゃれな廊下 (磁器タイルの床、ベージュの壁) の写真
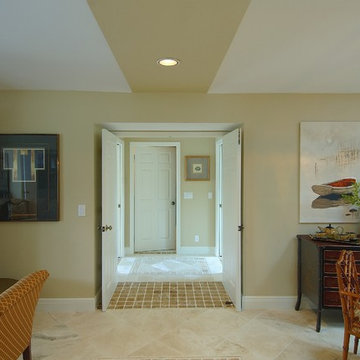
This Bonita Springs home, nestled in the golf course community of Bonita Bay, had never been renovated and lacked sufficient space to accommodate these homeowners’ needs. Working initially with preliminary drawings provided by their daughter who is a licensed architect, Progressive Design Build helped the homeowners establish a preliminary budget and set a construction schedule. Once the couple knew what they wanted and had a design brief in hand, they set about creating a new, traditional and functional room addition. Progressive Design Build teamed up with the architect to produce a final set of working drawings.
The house addition consisted of a new master bedroom and master bathroom with vaulted ceilings, built-in cabinetry, and porcelain tile floors. To improve indoor/outdoor flow, Progressive Deign Build also renovated the homeowner’s pool deck.
Upon project completion, this project received top honors for remodeling excellence from the National Association of the Remodeling Industry (NARI), receiving a Contractor of the Year (CotY) award.
One of the major challenges, other than a very limited lot size, was the threat of a massive hurricane during construction. Construction had to cease for over a week to ensure that there was no damage to the home, property or adjacent properties. Due to the inclement weather situations, the project went two weeks over the estimated time frame.
Since completion, Progressive Design Build designed and built two other remodeling projects for this southwest Florida homeowner.
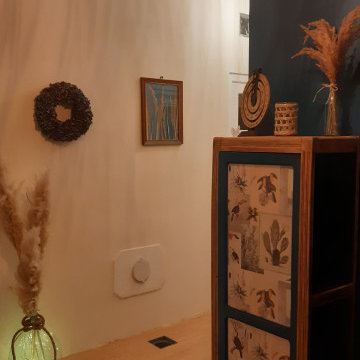
Pose d'un enduit de décoratif ton pierre, peinture bleu pétrole d'un mur , des portes et du plafond afin de délimiter l'espace
Pose d'un papier peint jungle toucan
Relooking d'un meuble et d'une commode
Création des luminaires et des articles décoratif par AMCréations
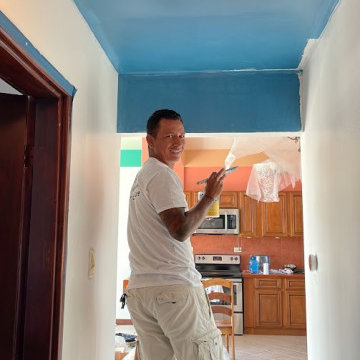
Photo of painting in process in the hallway.
White walls and a sky blue ceiling, which matches the primary wall color in the hall bath.
View through to the kitchen and dining room show a glimpse of the tropical color palette used for this vacation property in Belize.
***
Hired to create a paint plan for vacation condo in Belize. Beige tile floor and medium-dark wood trim and cabinets to remain throughout, but repainting all walls and ceilings in 2 bed/2 bath beach condo.

Built in 1998, the 2,800 sq ft house was lacking the charm and amenities that the location justified. The idea was to give it a "Hawaiiana" plantation feel.
Exterior renovations include staining the tile roof and exposing the rafters by removing the stucco soffits and adding brackets.
Smooth stucco combined with wood siding, expanded rear Lanais, a sweeping spiral staircase, detailed columns, balustrade, all new doors, windows and shutters help achieve the desired effect.
On the pool level, reclaiming crawl space added 317 sq ft. for an additional bedroom suite, and a new pool bathroom was added.
On the main level vaulted ceilings opened up the great room, kitchen, and master suite. Two small bedrooms were combined into a fourth suite and an office was added. Traditional built-in cabinetry and moldings complete the look.
トロピカルスタイルの廊下 (ラミネートの床、磁器タイルの床) の写真
1
