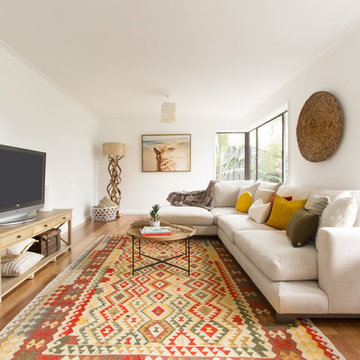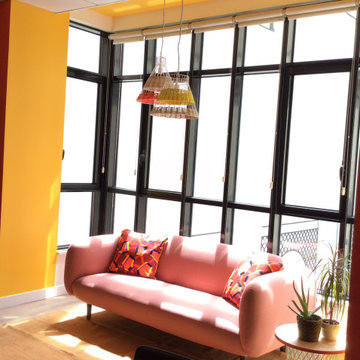トロピカルスタイルのファミリールーム (ベージュの床、黄色い床) の写真
絞り込み:
資材コスト
並び替え:今日の人気順
写真 1〜20 枚目(全 112 枚)
1/4
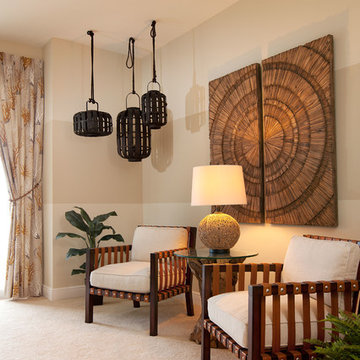
マイアミにある中くらいなトロピカルスタイルのおしゃれなオープンリビング (ベージュの壁、カーペット敷き、暖炉なし、テレビなし、ベージュの床) の写真

Los característicos detalles industriales tipo loft de esta fabulosa vivienda, techos altos de bóveda catalana, vigas de hierro colado y su exclusivo mobiliario étnico hacen de esta vivienda una oportunidad única en el centro de Barcelona.
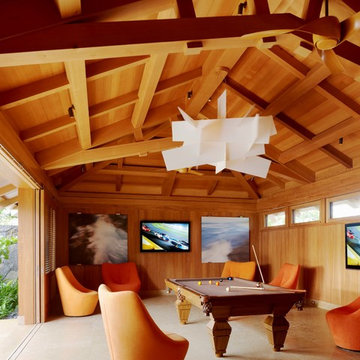
Photography by Joe Fletcher Photo
ハワイにあるラグジュアリーなトロピカルスタイルのおしゃれなファミリールーム (茶色い壁、壁掛け型テレビ、ベージュの床) の写真
ハワイにあるラグジュアリーなトロピカルスタイルのおしゃれなファミリールーム (茶色い壁、壁掛け型テレビ、ベージュの床) の写真
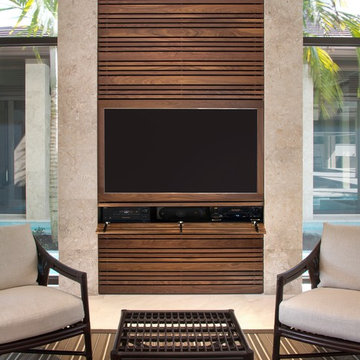
マイアミにある中くらいなトロピカルスタイルのおしゃれなオープンリビング (ベージュの壁、磁器タイルの床、暖炉なし、埋込式メディアウォール、ベージュの床) の写真
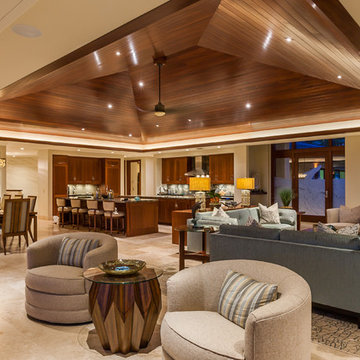
Architect- Marc Taron
Contractor- Kanegai Builders
Landscape Architect- Irvin Higashi
Interior Designer- Tervola Designs/Mhel Ramos
Photography- Dan Cunningham
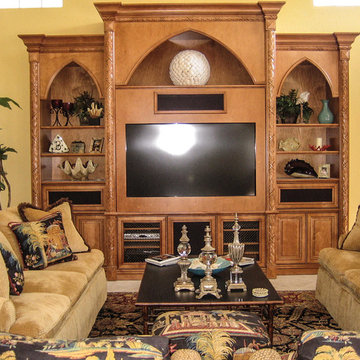
マイアミにある高級な中くらいなトロピカルスタイルのおしゃれな独立型ファミリールーム (黄色い壁、セラミックタイルの床、暖炉なし、埋込式メディアウォール、ベージュの床) の写真
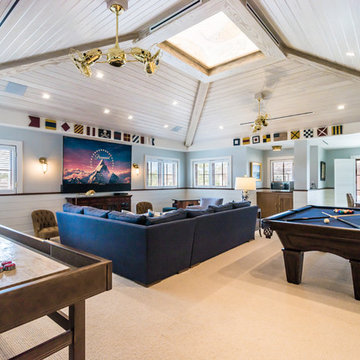
Venjhamin Reyes
マイアミにあるトロピカルスタイルのおしゃれなファミリールーム (ゲームルーム、青い壁、カーペット敷き、壁掛け型テレビ、ベージュの床) の写真
マイアミにあるトロピカルスタイルのおしゃれなファミリールーム (ゲームルーム、青い壁、カーペット敷き、壁掛け型テレビ、ベージュの床) の写真

Let Me Be Candid photography
マイアミにあるお手頃価格の中くらいなトロピカルスタイルのおしゃれなオープンリビング (青い壁、磁器タイルの床、壁掛け型テレビ、ベージュの床) の写真
マイアミにあるお手頃価格の中くらいなトロピカルスタイルのおしゃれなオープンリビング (青い壁、磁器タイルの床、壁掛け型テレビ、ベージュの床) の写真
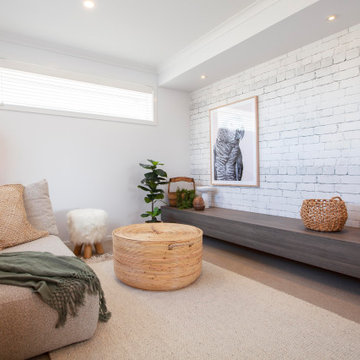
Living room in the Belgrave 333 from the Alpha Collection by JG King Homes
メルボルンにある中くらいなトロピカルスタイルのおしゃれなファミリールーム (白い壁、カーペット敷き、ベージュの床、壁紙) の写真
メルボルンにある中くらいなトロピカルスタイルのおしゃれなファミリールーム (白い壁、カーペット敷き、ベージュの床、壁紙) の写真
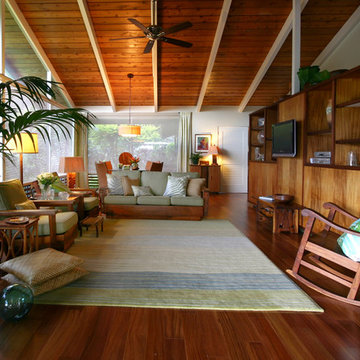
ハワイにある高級な中くらいなトロピカルスタイルのおしゃれな独立型ファミリールーム (白い壁、無垢フローリング、暖炉なし、埋込式メディアウォール、ベージュの床) の写真
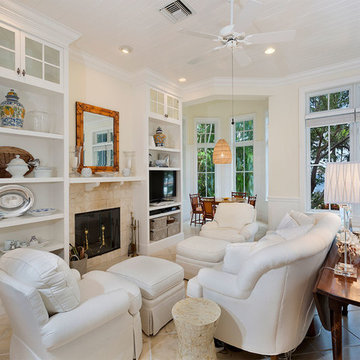
Family Room
他の地域にあるラグジュアリーな中くらいなトロピカルスタイルのおしゃれなオープンリビング (ベージュの壁、標準型暖炉、タイルの暖炉まわり、埋込式メディアウォール、ベージュの床、セラミックタイルの床) の写真
他の地域にあるラグジュアリーな中くらいなトロピカルスタイルのおしゃれなオープンリビング (ベージュの壁、標準型暖炉、タイルの暖炉まわり、埋込式メディアウォール、ベージュの床、セラミックタイルの床) の写真
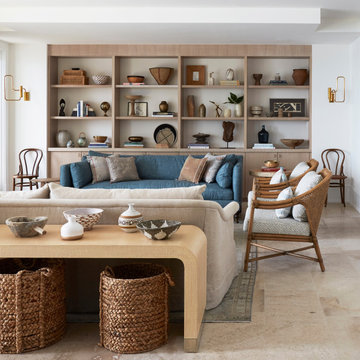
Coconut Grove is Southwest of Miami beach near coral gables and south of downtown. It’s a very lush and charming neighborhood. It’s one of the oldest neighborhoods and is protected historically. It hugs the shoreline of Biscayne Bay. The 10,000sft project was originally built
17 years ago and was purchased as a vacation home. Prior to the renovation the owners could not get past all the brown. He sails and they have a big extended family with 6 kids in between them. The clients wanted a comfortable and causal vibe where nothing is too precious. They wanted to be able to sit on anything in a bathing suit. KitchenLab interiors used lots of linen and indoor/outdoor fabrics to ensure durability. Much of the house is outside with a covered logia.
The design doctor ordered the 1st prescription for the house- retooling but not gutting. The clients wanted to be living and functioning in the home by November 1st with permits the construction began in August. The KitchenLab Interiors (KLI) team began design in May so it was a tight timeline! KLI phased the project and did a partial renovation on all guest baths. They waited to do the master bath until May. The home includes 7 bathrooms + the master. All existing plumbing fixtures were Waterworks so KLI kept those along with some tile but brought in Tabarka tile. The designers wanted to bring in vintage hacienda Spanish with a small European influence- the opposite of Miami modern. One of the ways they were able to accomplish this was with terracotta flooring that has patina. KLI set out to create a boutique hotel where each bath is similar but different. Every detail was designed with the guest in mind- they even designed a place for suitcases.
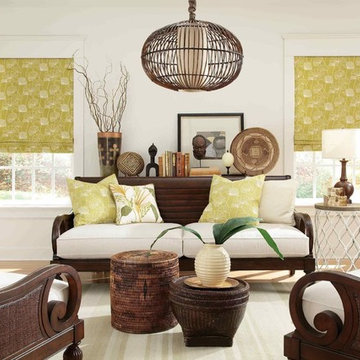
Carole Fabrics Design and Photo
ロサンゼルスにあるお手頃価格の中くらいなトロピカルスタイルのおしゃれな独立型ファミリールーム (白い壁、淡色無垢フローリング、ベージュの床、暖炉なし、テレビなし) の写真
ロサンゼルスにあるお手頃価格の中くらいなトロピカルスタイルのおしゃれな独立型ファミリールーム (白い壁、淡色無垢フローリング、ベージュの床、暖炉なし、テレビなし) の写真
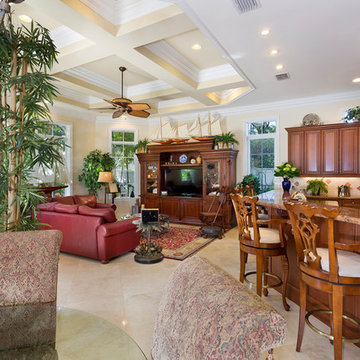
Family Room
他の地域にあるラグジュアリーな中くらいなトロピカルスタイルのおしゃれなオープンリビング (ベージュの壁、磁器タイルの床、暖炉なし、据え置き型テレビ、ベージュの床) の写真
他の地域にあるラグジュアリーな中くらいなトロピカルスタイルのおしゃれなオープンリビング (ベージュの壁、磁器タイルの床、暖炉なし、据え置き型テレビ、ベージュの床) の写真
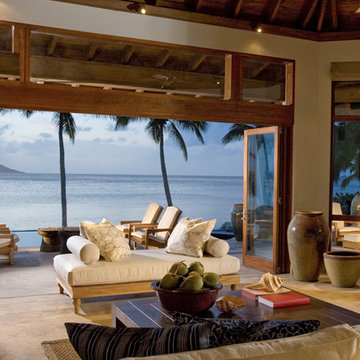
Wood bi-folding door
サンディエゴにある広いトロピカルスタイルのおしゃれなオープンリビング (ベージュの壁、ライムストーンの床、暖炉なし、テレビなし、ベージュの床) の写真
サンディエゴにある広いトロピカルスタイルのおしゃれなオープンリビング (ベージュの壁、ライムストーンの床、暖炉なし、テレビなし、ベージュの床) の写真
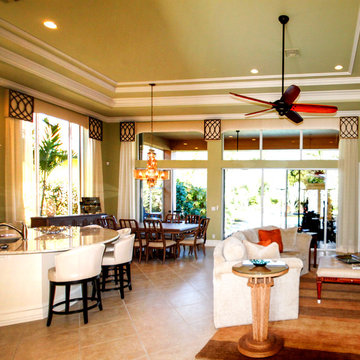
Correy DeWindt, LilGreen Photography
Designer:
Ellee Nolan Asaro
ニューヨークにある中くらいなトロピカルスタイルのおしゃれなオープンリビング (セラミックタイルの床、暖炉なし、テレビなし、ベージュの床、緑の壁) の写真
ニューヨークにある中くらいなトロピカルスタイルのおしゃれなオープンリビング (セラミックタイルの床、暖炉なし、テレビなし、ベージュの床、緑の壁) の写真
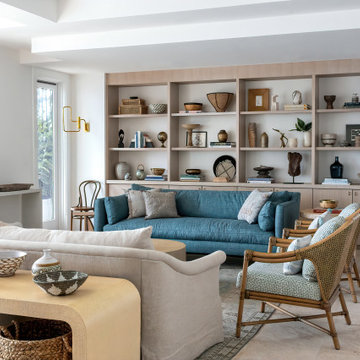
Coconut Grove is Southwest of Miami beach near coral gables and south of downtown. It’s a very lush and charming neighborhood. It’s one of the oldest neighborhoods and is protected historically. It hugs the shoreline of Biscayne Bay. The 10,000sft project was originally built
17 years ago and was purchased as a vacation home. Prior to the renovation the owners could not get past all the brown. He sails and they have a big extended family with 6 kids in between them. The clients wanted a comfortable and causal vibe where nothing is too precious. They wanted to be able to sit on anything in a bathing suit. KitchenLab interiors used lots of linen and indoor/outdoor fabrics to ensure durability. Much of the house is outside with a covered logia.
The design doctor ordered the 1st prescription for the house- retooling but not gutting. The clients wanted to be living and functioning in the home by November 1st with permits the construction began in August. The KitchenLab Interiors (KLI) team began design in May so it was a tight timeline! KLI phased the project and did a partial renovation on all guest baths. They waited to do the master bath until May. The home includes 7 bathrooms + the master. All existing plumbing fixtures were Waterworks so KLI kept those along with some tile but brought in Tabarka tile. The designers wanted to bring in vintage hacienda Spanish with a small European influence- the opposite of Miami modern. One of the ways they were able to accomplish this was with terracotta flooring that has patina. KLI set out to create a boutique hotel where each bath is similar but different. Every detail was designed with the guest in mind- they even designed a place for suitcases.
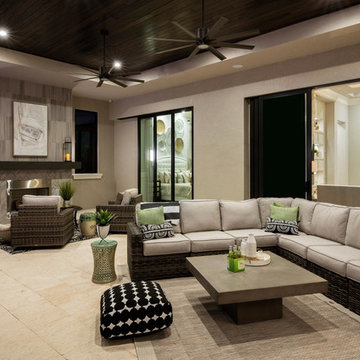
マイアミにある広いトロピカルスタイルのおしゃれなオープンリビング (ベージュの壁、トラバーチンの床、標準型暖炉、石材の暖炉まわり、埋込式メディアウォール、ベージュの床) の写真
トロピカルスタイルのファミリールーム (ベージュの床、黄色い床) の写真
1
