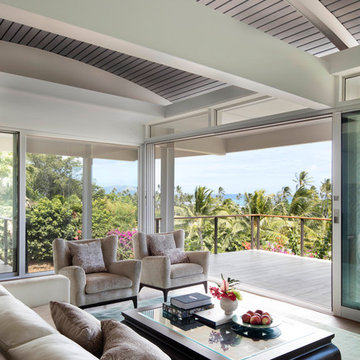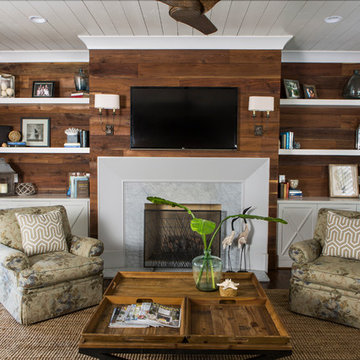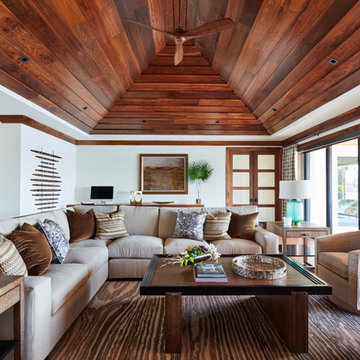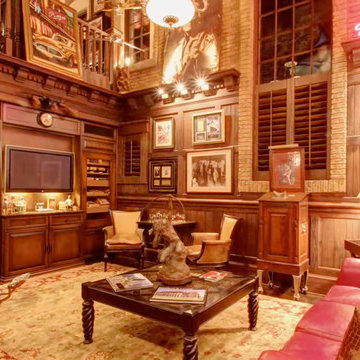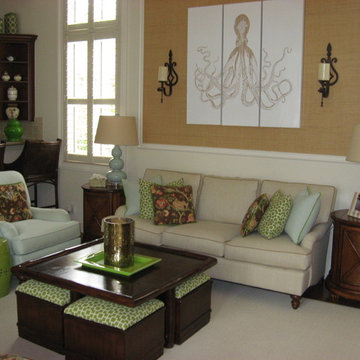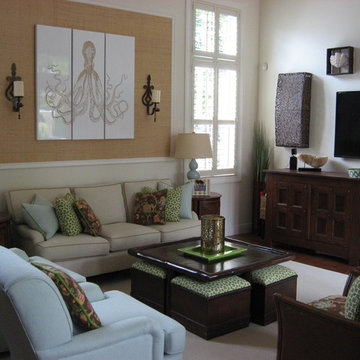広いトロピカルスタイルのファミリールーム (濃色無垢フローリング) の写真
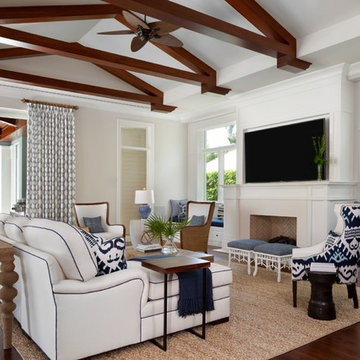
Designer: Sherri DuPont Photographer: Lori Hamilton
マイアミにある高級な広いトロピカルスタイルのおしゃれなオープンリビング (白い壁、標準型暖炉、壁掛け型テレビ、茶色い床、濃色無垢フローリング) の写真
マイアミにある高級な広いトロピカルスタイルのおしゃれなオープンリビング (白い壁、標準型暖炉、壁掛け型テレビ、茶色い床、濃色無垢フローリング) の写真
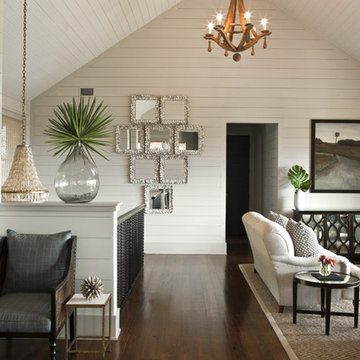
Dickson Dunlap
チャールストンにある広いトロピカルスタイルのおしゃれなオープンリビング (白い壁、濃色無垢フローリング、暖炉なし、テレビなし) の写真
チャールストンにある広いトロピカルスタイルのおしゃれなオープンリビング (白い壁、濃色無垢フローリング、暖炉なし、テレビなし) の写真
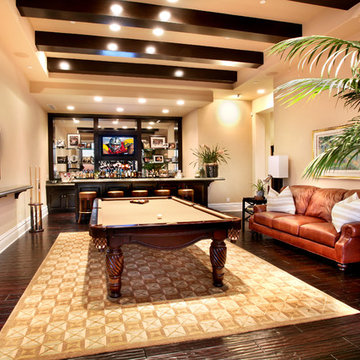
Legacy Custom Homes, Inc.
Newport Beach, CA
オレンジカウンティにある広いトロピカルスタイルのおしゃれな独立型ファミリールーム (ベージュの壁、ホームバー、濃色無垢フローリング、埋込式メディアウォール) の写真
オレンジカウンティにある広いトロピカルスタイルのおしゃれな独立型ファミリールーム (ベージュの壁、ホームバー、濃色無垢フローリング、埋込式メディアウォール) の写真
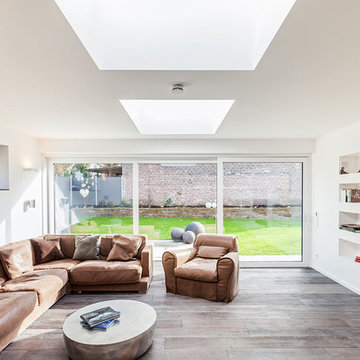
Fotografie:
www.janniswiebusch.de
///
Planung & Umsetzung:
ONE!CONTACT Planungsbüro /
www.one-contact.de
ドルトムントにある高級な広いトロピカルスタイルのおしゃれなファミリールーム (白い壁、濃色無垢フローリング、壁掛け型テレビ) の写真
ドルトムントにある高級な広いトロピカルスタイルのおしゃれなファミリールーム (白い壁、濃色無垢フローリング、壁掛け型テレビ) の写真
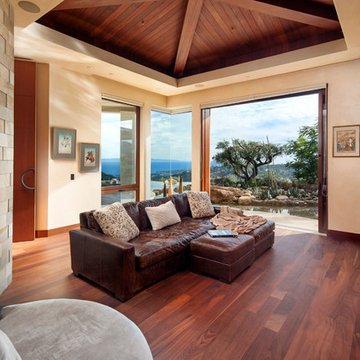
Architect: Edward Pitman Architects
Builder: Allen Constrruction
Photos: Jim Bartsch Photography
サンタバーバラにあるラグジュアリーな広いトロピカルスタイルのおしゃれな独立型ファミリールーム (ライブラリー、ベージュの壁、濃色無垢フローリング、石材の暖炉まわり、壁掛け型テレビ、コーナー設置型暖炉) の写真
サンタバーバラにあるラグジュアリーな広いトロピカルスタイルのおしゃれな独立型ファミリールーム (ライブラリー、ベージュの壁、濃色無垢フローリング、石材の暖炉まわり、壁掛け型テレビ、コーナー設置型暖炉) の写真
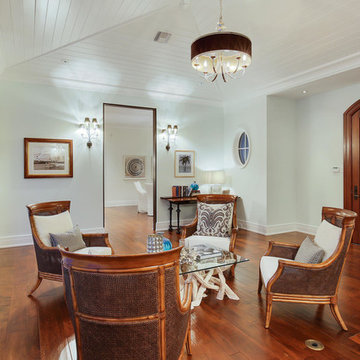
A custom designed and constructed 3,800 sf AC home designed to maximize outdoor livability, with architectural cues from the British west indies style architecture.
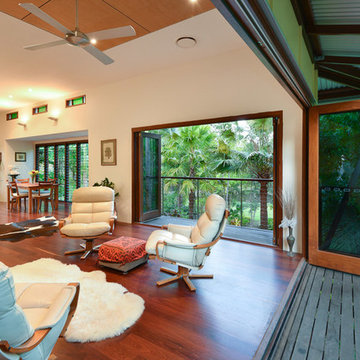
The conceptual background behind this project was to preserve the existing home with a compartmentalised layout which does not relate to modern daytime but works for bedroom and study spaces. The objective was to also create a separate pavilion for the open plan living, dining and kitchen space which could take full advantage of the exceptional good aspect on this side of the original home, as well as the landscaped external environment.
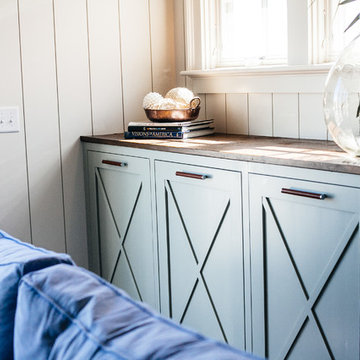
Rod Pasibe
チャールストンにある広いトロピカルスタイルのおしゃれなロフトリビング (ゲームルーム、ベージュの壁、濃色無垢フローリング、暖炉なし、壁掛け型テレビ) の写真
チャールストンにある広いトロピカルスタイルのおしゃれなロフトリビング (ゲームルーム、ベージュの壁、濃色無垢フローリング、暖炉なし、壁掛け型テレビ) の写真
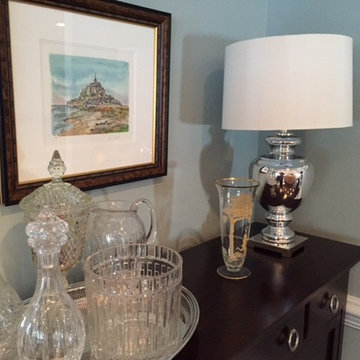
ニューヨークにあるお手頃価格の広いトロピカルスタイルのおしゃれなオープンリビング (ミュージックルーム、青い壁、濃色無垢フローリング、両方向型暖炉、石材の暖炉まわり) の写真
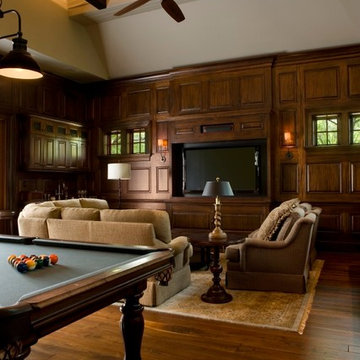
チャールストンにある広いトロピカルスタイルのおしゃれなオープンリビング (ゲームルーム、濃色無垢フローリング、暖炉なし、埋込式メディアウォール、茶色い床、ベージュの壁) の写真
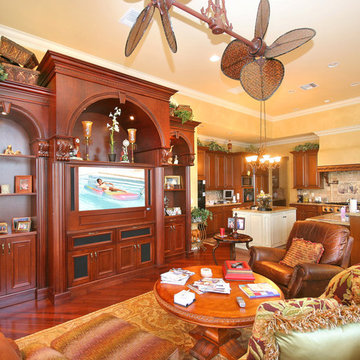
Warm cherry custom cabinets fill the area defining both the kitchen and family room, adding a timeless beauty to this great room in Jupiter. The Kitchen cabinets present a clean cosmopolitan design. Corbels and carved details under the kitchen exhaust fan as well as the light finish of the island are unexpected elements. The entertainment center borrows the corbels details from the kitchen on top of thick fluted pull out columns that bring rich carved details under the crown and above the arcs.
Marcial Barni
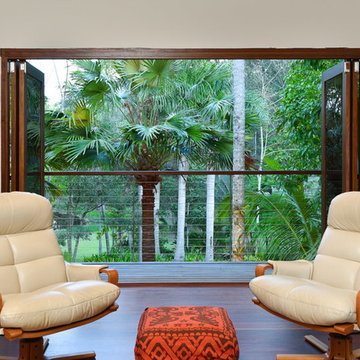
The conceptual background behind this project was to preserve the existing home with a compartmentalised layout which does not relate to modern daytime but works for bedroom and study spaces. The objective was to also create a separate pavilion for the open plan living, dining and kitchen space which could take full advantage of the exceptional good aspect on this side of the original home, as well as the landscaped external environment.
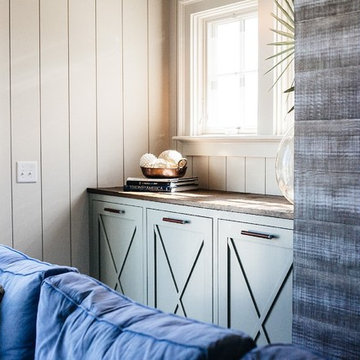
Rod Pasibe
チャールストンにある広いトロピカルスタイルのおしゃれなロフトリビング (ゲームルーム、ベージュの壁、濃色無垢フローリング、暖炉なし、壁掛け型テレビ) の写真
チャールストンにある広いトロピカルスタイルのおしゃれなロフトリビング (ゲームルーム、ベージュの壁、濃色無垢フローリング、暖炉なし、壁掛け型テレビ) の写真
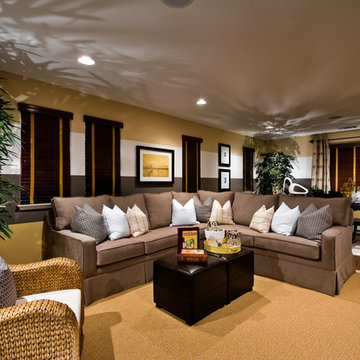
Christopher Mayer at Christopher Mayer Photography
サンフランシスコにある高級な広いトロピカルスタイルのおしゃれなオープンリビング (ベージュの壁、濃色無垢フローリング、テレビなし) の写真
サンフランシスコにある高級な広いトロピカルスタイルのおしゃれなオープンリビング (ベージュの壁、濃色無垢フローリング、テレビなし) の写真
広いトロピカルスタイルのファミリールーム (濃色無垢フローリング) の写真
1
