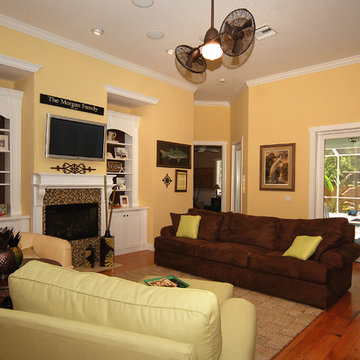中くらいなトロピカルスタイルのファミリールーム (標準型暖炉) の写真

ジーロングにある中くらいなトロピカルスタイルのおしゃれなオープンリビング (白い壁、コンクリートの床、標準型暖炉、漆喰の暖炉まわり、グレーの床、三角天井) の写真
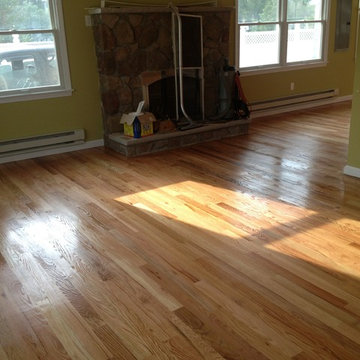
ニューアークにあるお手頃価格の中くらいなトロピカルスタイルのおしゃれなオープンリビング (緑の壁、無垢フローリング、標準型暖炉、石材の暖炉まわり) の写真
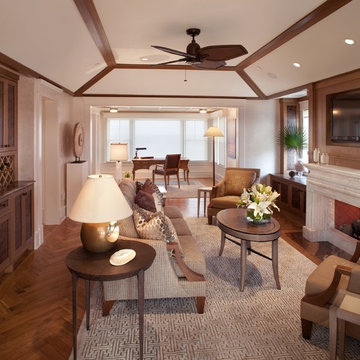
フィラデルフィアにある中くらいなトロピカルスタイルのおしゃれなファミリールーム (ベージュの壁、標準型暖炉、石材の暖炉まわり、壁掛け型テレビ、ホームバー、無垢フローリング) の写真
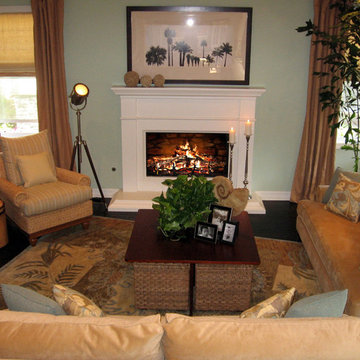
ロサンゼルスにある中くらいなトロピカルスタイルのおしゃれなオープンリビング (緑の壁、濃色無垢フローリング、標準型暖炉、木材の暖炉まわり) の写真
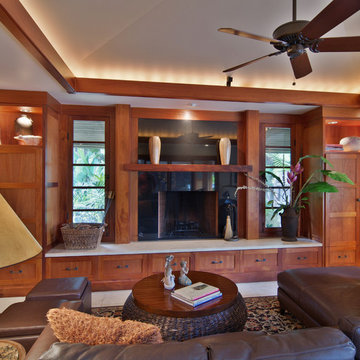
Interior Design by Nina Williams Designs
Photography by Chris Miller
サンディエゴにある高級な中くらいなトロピカルスタイルのおしゃれなオープンリビング (ベージュの壁、トラバーチンの床、標準型暖炉、石材の暖炉まわり、内蔵型テレビ) の写真
サンディエゴにある高級な中くらいなトロピカルスタイルのおしゃれなオープンリビング (ベージュの壁、トラバーチンの床、標準型暖炉、石材の暖炉まわり、内蔵型テレビ) の写真
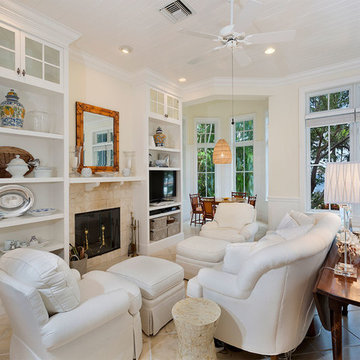
Family Room
他の地域にあるラグジュアリーな中くらいなトロピカルスタイルのおしゃれなオープンリビング (ベージュの壁、標準型暖炉、タイルの暖炉まわり、埋込式メディアウォール、ベージュの床、セラミックタイルの床) の写真
他の地域にあるラグジュアリーな中くらいなトロピカルスタイルのおしゃれなオープンリビング (ベージュの壁、標準型暖炉、タイルの暖炉まわり、埋込式メディアウォール、ベージュの床、セラミックタイルの床) の写真

The Barefoot Bay Cottage is the first-holiday house to be designed and built for boutique accommodation business, Barefoot Escapes (www.barefootescapes.com.au). Working with many of The Designory’s favourite brands, it has been designed with an overriding luxe Australian coastal style synonymous with Sydney based team. The newly renovated three bedroom cottage is a north facing home which has been designed to capture the sun and the cooling summer breeze. Inside, the home is light-filled, open plan and imbues instant calm with a luxe palette of coastal and hinterland tones. The contemporary styling includes layering of earthy, tribal and natural textures throughout providing a sense of cohesiveness and instant tranquillity allowing guests to prioritise rest and rejuvenation.
Images captured by Jessie Prince
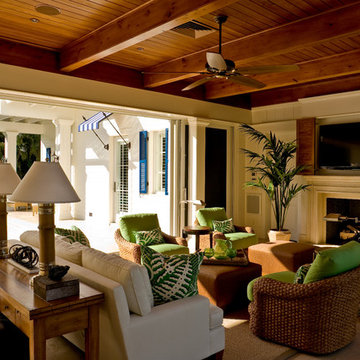
Weglarz Design
Photography by Lori Hamilton
マイアミにある高級な中くらいなトロピカルスタイルのおしゃれなオープンリビング (白い壁、ライムストーンの床、標準型暖炉、木材の暖炉まわり、壁掛け型テレビ) の写真
マイアミにある高級な中くらいなトロピカルスタイルのおしゃれなオープンリビング (白い壁、ライムストーンの床、標準型暖炉、木材の暖炉まわり、壁掛け型テレビ) の写真
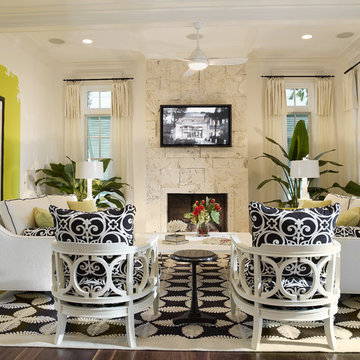
Home builders in Tampa, Alvarez Homes designed The Amber model home.
At Alvarez Homes, we have been catering to our clients' every design need since 1983. Every custom home that we build is a one-of-a-kind artful original. Give us a call at (813) 969-3033 to find out more.
Photography by Jorge Alvarez.
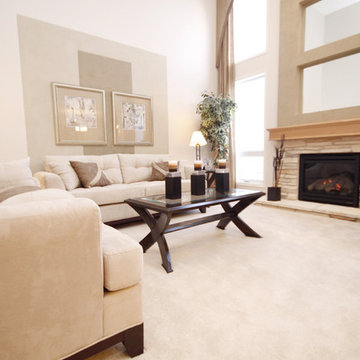
Carpet Providing beauty and durability
Warm, soft, quiet...carpet makes a house feel like a home. Aesthetically, carpet is the canvas on which the rest of your home sits – it can serve as anything from a neutral foundation to a striking focal point. The choices of materials, colors and styles available are seemingly endless. From a practical standpoint carpet has many advantages. It acts to absorb sound making the home more peaceful and insulates and protects against heat loss, making a home more energy efficient. For younger and older members of the family carpet provides a non-slip surface as well as a soft place to land should a fall occur.
At Flooring Lane we have a wide variety of choices and experts ready to help you find the carpet that works for you.
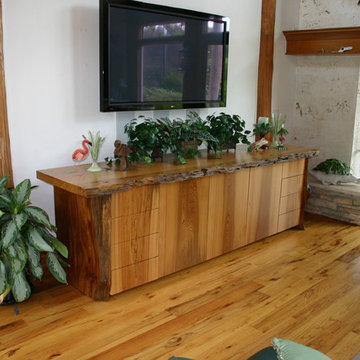
Custom Cypress Entertainment Center
マイアミにあるお手頃価格の中くらいなトロピカルスタイルのおしゃれなオープンリビング (白い壁、淡色無垢フローリング、標準型暖炉、石材の暖炉まわり、壁掛け型テレビ) の写真
マイアミにあるお手頃価格の中くらいなトロピカルスタイルのおしゃれなオープンリビング (白い壁、淡色無垢フローリング、標準型暖炉、石材の暖炉まわり、壁掛け型テレビ) の写真

This 1990s brick home had decent square footage and a massive front yard, but no way to enjoy it. Each room needed an update, so the entire house was renovated and remodeled, and an addition was put on over the existing garage to create a symmetrical front. The old brown brick was painted a distressed white.
The 500sf 2nd floor addition includes 2 new bedrooms for their teen children, and the 12'x30' front porch lanai with standing seam metal roof is a nod to the homeowners' love for the Islands. Each room is beautifully appointed with large windows, wood floors, white walls, white bead board ceilings, glass doors and knobs, and interior wood details reminiscent of Hawaiian plantation architecture.
The kitchen was remodeled to increase width and flow, and a new laundry / mudroom was added in the back of the existing garage. The master bath was completely remodeled. Every room is filled with books, and shelves, many made by the homeowner.
Project photography by Kmiecik Imagery.
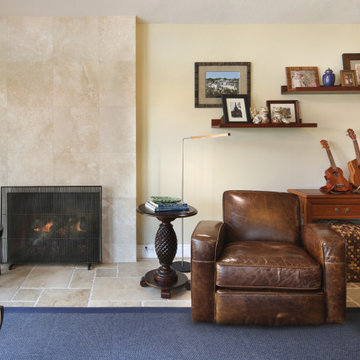
A very outdated layout and furniture left this prominent space in our client's home ignored, dark, and unused. Updating the furniture to reflect their style and opening up the layout brought harmony to their home and created a space that they celebrate and utilize daily.
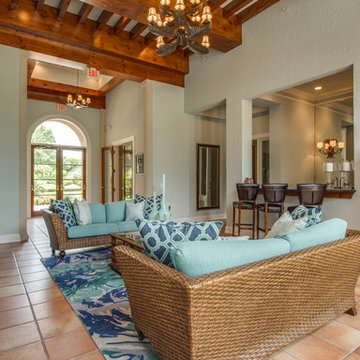
Photographer:Michel Lamy
ヒューストンにある高級な中くらいなトロピカルスタイルのおしゃれな独立型ファミリールーム (青い壁、テラコッタタイルの床、標準型暖炉、オレンジの床) の写真
ヒューストンにある高級な中くらいなトロピカルスタイルのおしゃれな独立型ファミリールーム (青い壁、テラコッタタイルの床、標準型暖炉、オレンジの床) の写真
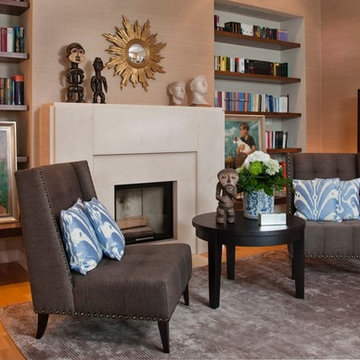
ハノーファーにある中くらいなトロピカルスタイルのおしゃれなオープンリビング (ライブラリー、茶色い壁、無垢フローリング、標準型暖炉、石材の暖炉まわり) の写真
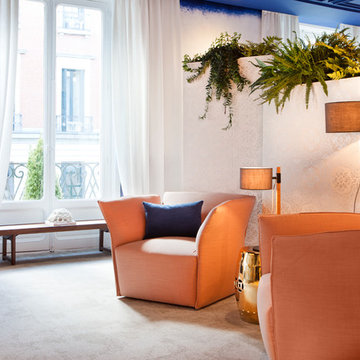
Una fusión de estilos para crear una atmósfera serena y fresca que nos reporta un estilo mediterráneo. Inspirado en el mar, el sur y el océano.
#puroartefactum,( como se denomina este nuestro proyecto) está basado en un estilo clásico “decadente” con pequeños toques exóticos que aportan al espacio la elegancia y calidez que el estudio buscaba para este ambiente.
Una combinación perfecta para conseguir espacios románticos y acogedores cargados de vibrantes texturas, colores y formas. Protagonismo principal tienen el revestimiento en degradé azul marino, junto a materiales naturales como maderas y linos que se fusionan perfectamente con otros como el mármol o el cristal.
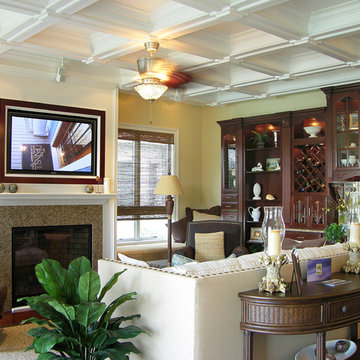
他の地域にある中くらいなトロピカルスタイルのおしゃれなオープンリビング (黄色い壁、標準型暖炉、ホームバー、濃色無垢フローリング、タイルの暖炉まわり、テレビなし、茶色い床) の写真
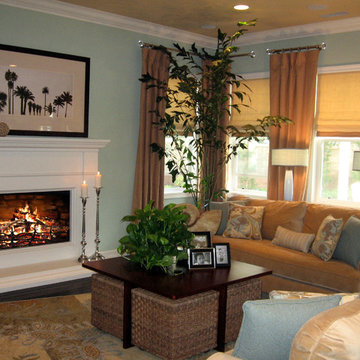
ロサンゼルスにある中くらいなトロピカルスタイルのおしゃれなオープンリビング (濃色無垢フローリング、標準型暖炉、木材の暖炉まわり、青い壁) の写真
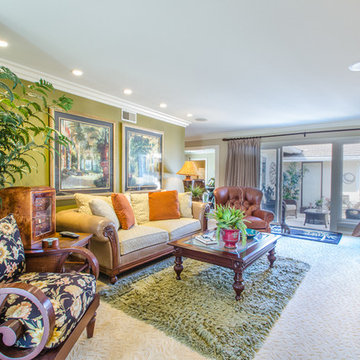
Rachel Pradhan - Pradhan Studios Photography
オレンジカウンティにある中くらいなトロピカルスタイルのおしゃれな独立型ファミリールーム (緑の壁、カーペット敷き、標準型暖炉、漆喰の暖炉まわり、壁掛け型テレビ) の写真
オレンジカウンティにある中くらいなトロピカルスタイルのおしゃれな独立型ファミリールーム (緑の壁、カーペット敷き、標準型暖炉、漆喰の暖炉まわり、壁掛け型テレビ) の写真
中くらいなトロピカルスタイルのファミリールーム (標準型暖炉) の写真
1
