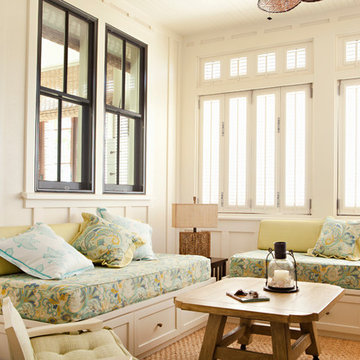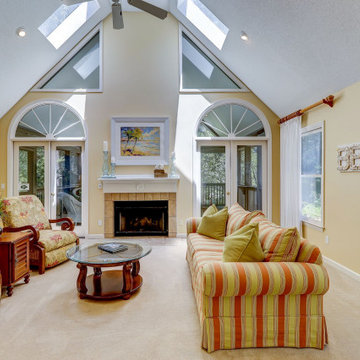ベージュのトロピカルスタイルのファミリールーム (カーペット敷き) の写真
並び替え:今日の人気順
写真 1〜9 枚目(全 9 枚)

The family room is anchored by table with chrome details and painted driftwood top. The linen color of the sofa matches almost perfectly with the ocean in the background, while a custom striped rug helps pick up other subtle color tones in the room.
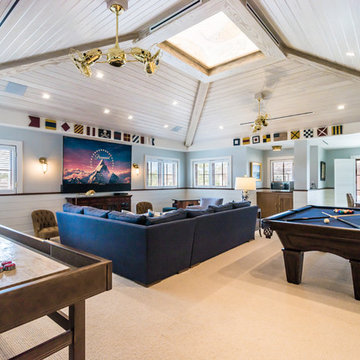
Venjhamin Reyes
マイアミにあるトロピカルスタイルのおしゃれなファミリールーム (ゲームルーム、青い壁、カーペット敷き、壁掛け型テレビ、ベージュの床) の写真
マイアミにあるトロピカルスタイルのおしゃれなファミリールーム (ゲームルーム、青い壁、カーペット敷き、壁掛け型テレビ、ベージュの床) の写真
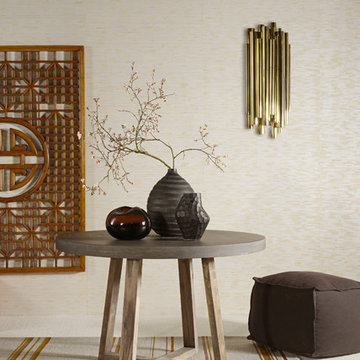
collection Nashira ©Omexco
Dried leaves and paperboard on non-woven backing - Feuilles sechées et papier cartonné sur support intissé
他の地域にあるお手頃価格の中くらいなトロピカルスタイルのおしゃれなオープンリビング (ベージュの壁、カーペット敷き、暖炉なし、テレビなし) の写真
他の地域にあるお手頃価格の中くらいなトロピカルスタイルのおしゃれなオープンリビング (ベージュの壁、カーペット敷き、暖炉なし、テレビなし) の写真
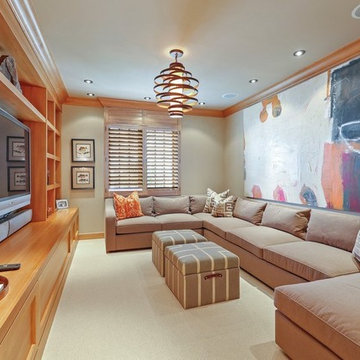
マイアミにある中くらいなトロピカルスタイルのおしゃれな独立型ファミリールーム (ベージュの壁、カーペット敷き、暖炉なし、埋込式メディアウォール、ベージュの床) の写真
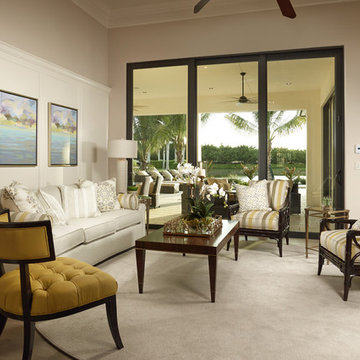
The fully furnished, maintenance-free Carina embraces inspired villa living in the lakefront Portofino neighborhood at Miromar Lakes Beach & Golf Club.
Luxury features and modern-classic interior design by Romanza Interior Design create a dazzling one-of-a-kind home emphasizing indoor-outdoor living overlooking a picturesque lake. The three-bedroom Carina’s family room, master suite and living room open to a mesmerizing outdoor living area that features a sparkling pool with sun shelf and bubbler, and spa with stair-stepped spillway.
Motorized retractable screens, and an outdoor kitchen and fireplace provide a variety of options to enjoy the splendor of the outdoors.
Image ©Advanced Photography Specialists
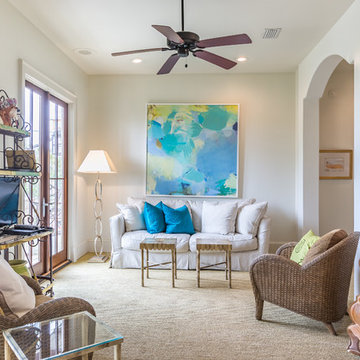
An Architectural and Interior Design Masterpiece! This luxurious waterfront estate resides on 4 acres of a private peninsula, surrounded by 3 sides of an expanse of water with unparalleled, panoramic views. 1500 ft of private white sand beach, private pier and 2 boat slips on Ono Harbor. Spacious, exquisite formal living room, dining room, large study/office with mahogany, built in bookshelves. Family Room with additional breakfast area. Guest Rooms share an additional Family Room. Unsurpassed Master Suite with water views of Bellville Bay and Bay St. John featuring a marble tub, custom tile outdoor shower, and dressing area. Expansive outdoor living areas showcasing a saltwater pool with swim up bar and fire pit. The magnificent kitchen offers access to a butler pantry, balcony and an outdoor kitchen with sitting area. This home features Brazilian Wood Floors and French Limestone Tiles throughout. Custom Copper handrails leads you to the crow's nest that offers 360degree views.
Photos: Shawn Seals, Fovea 360 LLC
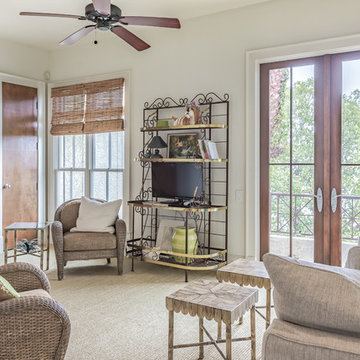
An Architectural and Interior Design Masterpiece! This luxurious waterfront estate resides on 4 acres of a private peninsula, surrounded by 3 sides of an expanse of water with unparalleled, panoramic views. 1500 ft of private white sand beach, private pier and 2 boat slips on Ono Harbor. Spacious, exquisite formal living room, dining room, large study/office with mahogany, built in bookshelves. Family Room with additional breakfast area. Guest Rooms share an additional Family Room. Unsurpassed Master Suite with water views of Bellville Bay and Bay St. John featuring a marble tub, custom tile outdoor shower, and dressing area. Expansive outdoor living areas showcasing a saltwater pool with swim up bar and fire pit. The magnificent kitchen offers access to a butler pantry, balcony and an outdoor kitchen with sitting area. This home features Brazilian Wood Floors and French Limestone Tiles throughout. Custom Copper handrails leads you to the crow's nest that offers 360degree views.
Photos: Shawn Seals, Fovea 360 LLC
ベージュのトロピカルスタイルのファミリールーム (カーペット敷き) の写真
1
