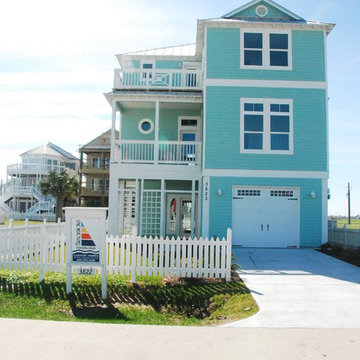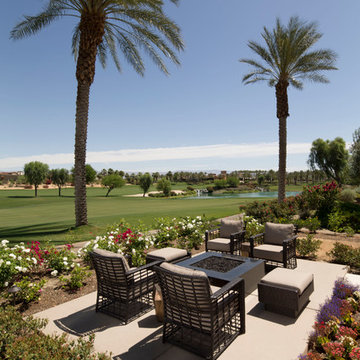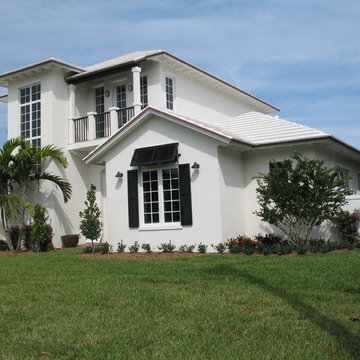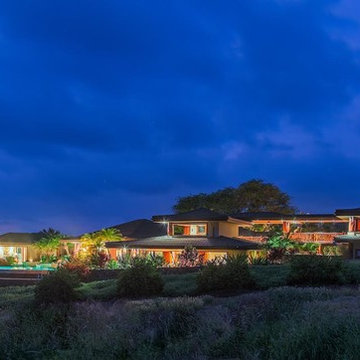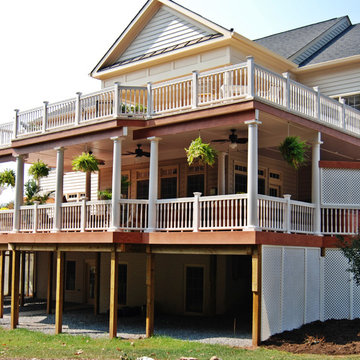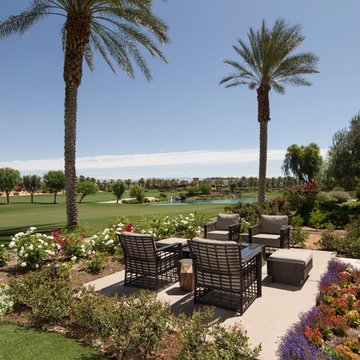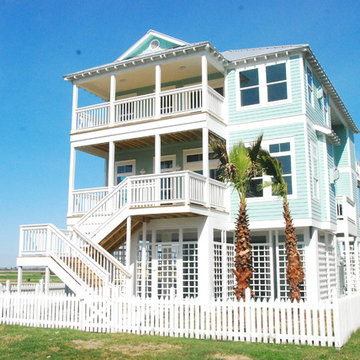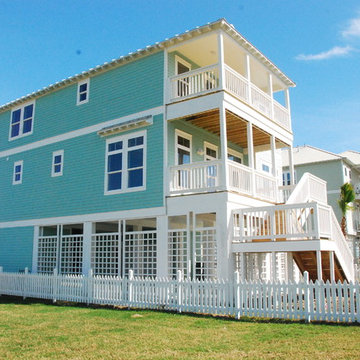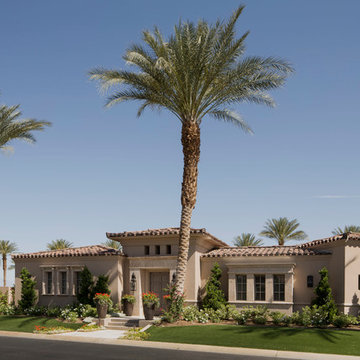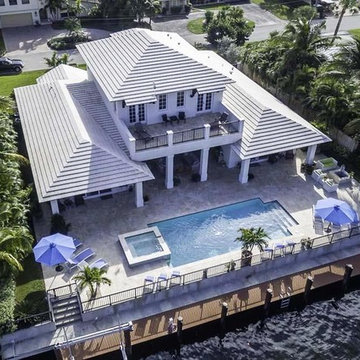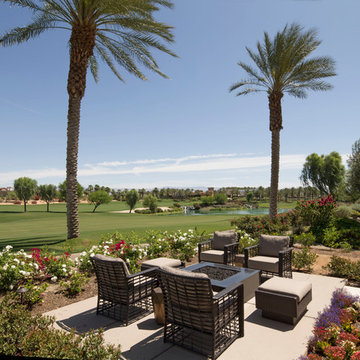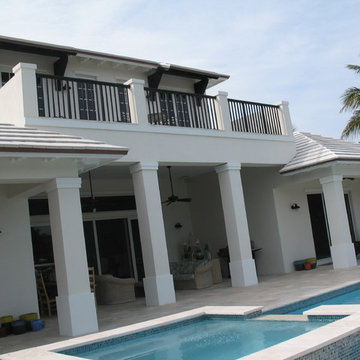トロピカルスタイルの家の外観の写真
絞り込み:
資材コスト
並び替え:今日の人気順
写真 1〜17 枚目(全 17 枚)
1/4
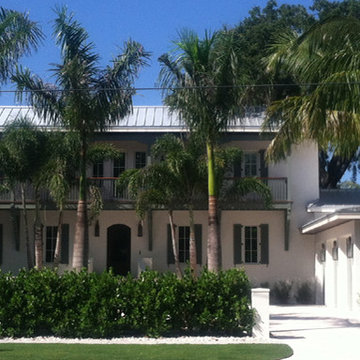
This shot shows how the front balcony runs the entire length of the front facade.
タンパにある高級なトロピカルスタイルのおしゃれな家の外観 (漆喰サイディング) の写真
タンパにある高級なトロピカルスタイルのおしゃれな家の外観 (漆喰サイディング) の写真
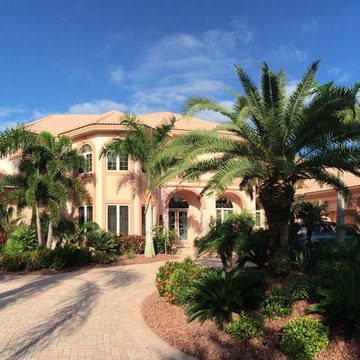
Front image of this home on the river in Ft. Myers in which Stereo Types installed a high-tech Crestron smart home automation system and outdoor music system.
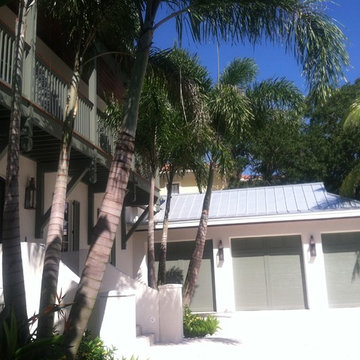
This is a view of the 3-car garage from the autocourt. The way the drive works for this house is that it has two curb cuts from the street. Once a car pulls in, it is in a large paved area that the car can either exit via the other curb cut, or enter the one of the three garages. What makes the garage so special is that it was designed for car lifts so that even though it looks like the garage can only store three cars, it can actually hold six because the lifts (on car stacks above another).
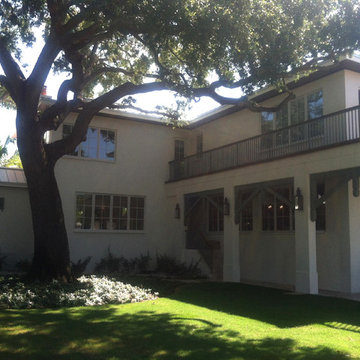
This is a shot of the rear of the home demonstrating how the entire house was designed around one large oak tree. If you look closely, you can see that some very selective limbs were cut. This is a delicate science because if too many limbs are cut the tree is no longer structural sound which could obviously lead to catastrophe. The home was forced to not only make an “L” shape in plan to accommodate the tree, but also to vertically cascade.
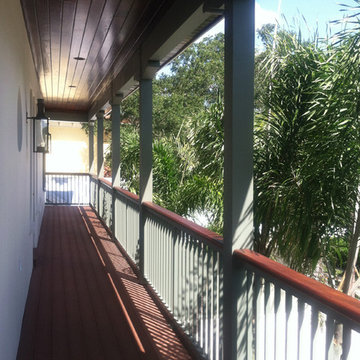
This is a shot from the front balcony showing off the length and rhythm of the columns. The porch itself is supported by structural brackets.
タンパにある高級なトロピカルスタイルのおしゃれな家の外観 (漆喰サイディング) の写真
タンパにある高級なトロピカルスタイルのおしゃれな家の外観 (漆喰サイディング) の写真
トロピカルスタイルの家の外観の写真
1
