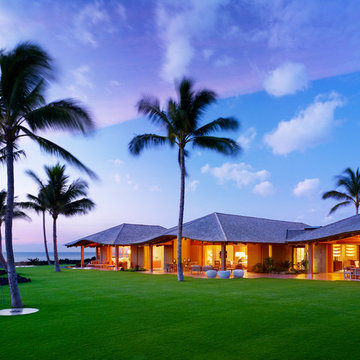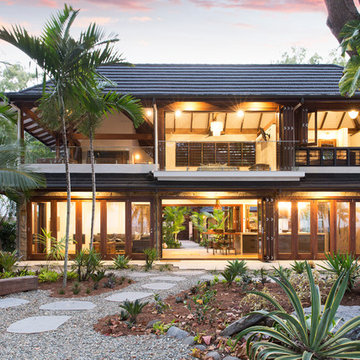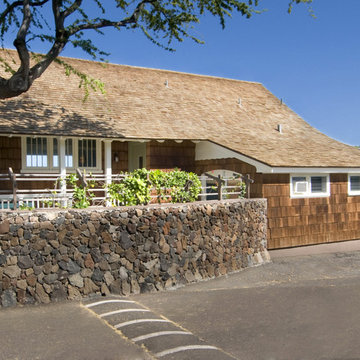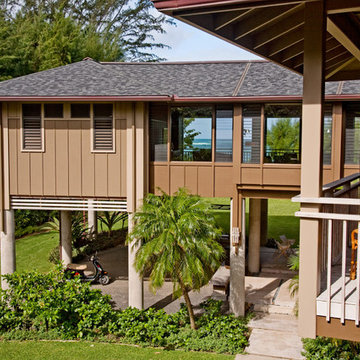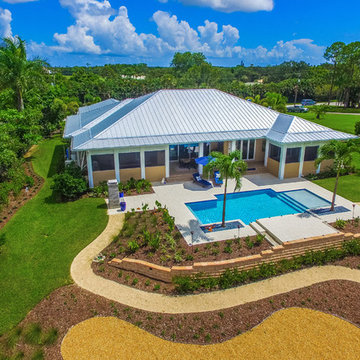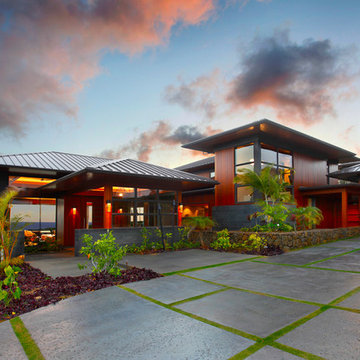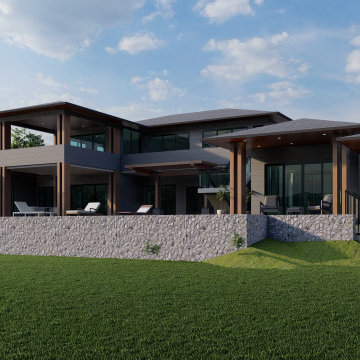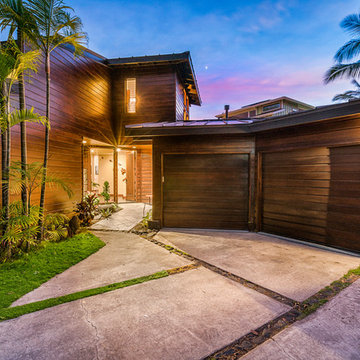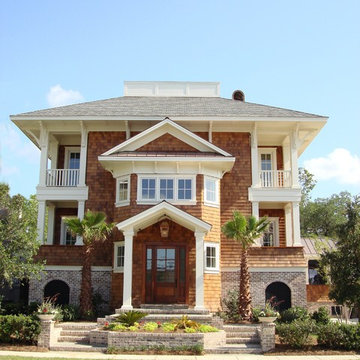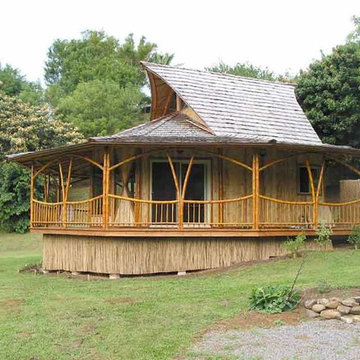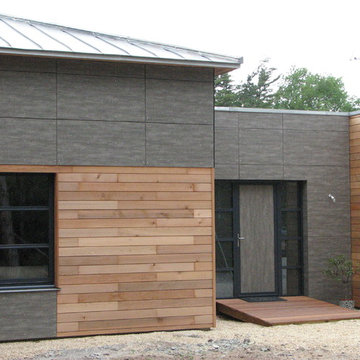トロピカルスタイルの茶色い家 (紫の外壁) の写真
絞り込み:
資材コスト
並び替え:今日の人気順
写真 1〜20 枚目(全 128 枚)
1/4

La estilización llega a su paroxismo con el modelo Coral de Rusticasa®
© Rusticasa
他の地域にある小さなトロピカルスタイルのおしゃれな家の外観 (緑化屋根) の写真
他の地域にある小さなトロピカルスタイルのおしゃれな家の外観 (緑化屋根) の写真
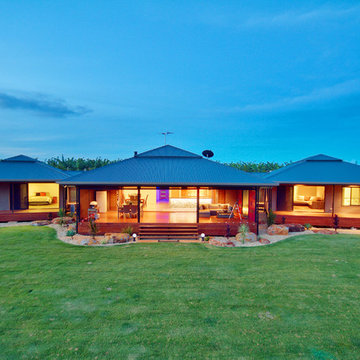
'Farmers Oasis' by EDR Building Designs is a modern farm house in Tropical North Queensland and is multi BDAQ Award Winner
ケアンズにあるトロピカルスタイルのおしゃれな家の外観 (メタルサイディング) の写真
ケアンズにあるトロピカルスタイルのおしゃれな家の外観 (メタルサイディング) の写真
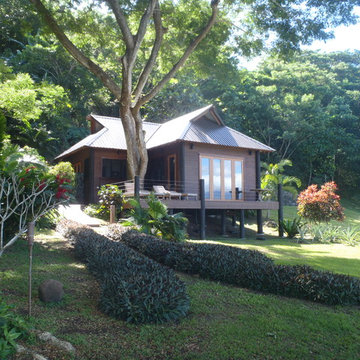
Here is the first guest home at Waitatavi Bay, Fiji - an upcoming remote, luxury resort - designed by WMAA. All labor and materials were locally purchased, and done so with sustainability in mind.
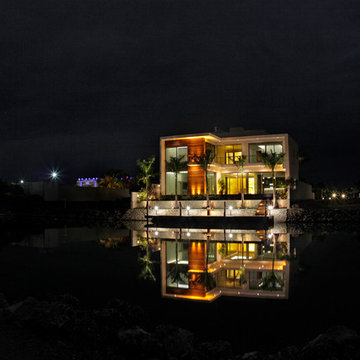
Jorge Photo. Look at this picture perfect home reflection in the canal water way at night leading to the Caribbean Ocean! This luxury Marina Home has all the comforts of royalty plus a few extras. Pull up your yacht along side this architectural master piece where rock, concrete and wood flow together creating one spectacular home. If you are not up to yachting today, play the Tom Weiskoff designed 18 hole championship golf course or go to the luxury private spa all within your private gated community.
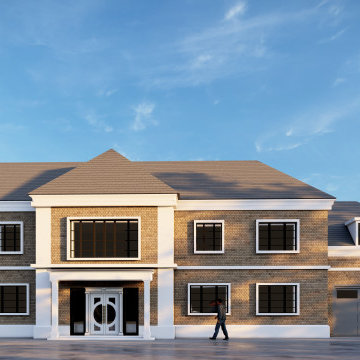
House exterior 3D rendering for MDMM construction Ltd.
ドーセットにある低価格の小さなトロピカルスタイルのおしゃれな家の外観 (レンガサイディング) の写真
ドーセットにある低価格の小さなトロピカルスタイルのおしゃれな家の外観 (レンガサイディング) の写真
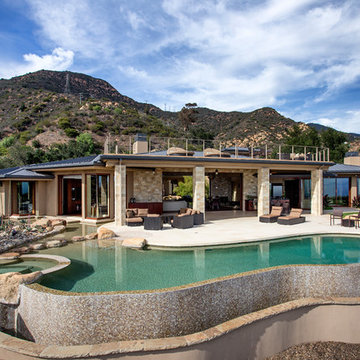
The owners’ goal was to build a new one that reflected their design aesthetic and lifestyle. Other design themes were to create a home that was easy to live in, easy to clean, and even easier to relax in. The result is a stunning example of modern indoor-outdoor living with a Pacific Rim influence.
Architect: Edward Pitman Architects
Builder: Allen Constrruction
Photos: Jim Bartsch Photography
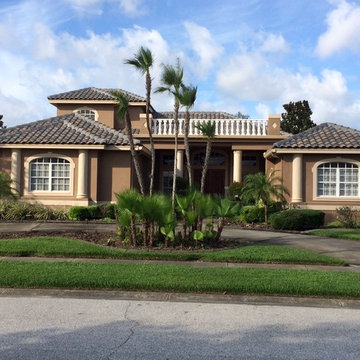
This is the finished tile roofing and a picture of the roof with just the tile under layment.
タンパにある高級なトロピカルスタイルのおしゃれな家の外観 (漆喰サイディング) の写真
タンパにある高級なトロピカルスタイルのおしゃれな家の外観 (漆喰サイディング) の写真

Hidden away amidst the wilderness in the outskirts of the central province of Sri Lanka, is a modern take of a lightweight timber Eco-Cottage consisting of 2 living levels. The cottage takes up a mere footprint of 500 square feet of land, and the structure is raised above ground level and held by stilts, reducing the disturbance to the fauna and flora. The entrance to the cottage is across a suspended timber bridge hanging over the ground cover. The timber planks are spaced apart to give a delicate view of the green living belt below.
Even though an H-iron framework is used for the formation of the shell, it is finished with earthy toned materials such as timber flooring, timber cladded ceiling and trellis, feature rock walls and a hay-thatched roof.
The bedroom and the open washroom is placed on the ground level closer to the natural ground cover filled with delicate living things to make the sleeper or the user of the space feel more in one with nature, and the use of sheer glass around the bedroom further enhances the experience of living outdoors with the luxuries of indoor living.
The living and dining spaces are on the upper deck level. The steep set roof hangs over the spaces giving ample shelter underneath. The living room and dining spaces are fully open to nature with a minimal handrail to determine the usable space from the outdoors. The cottage is lit up by the use of floor lanterns made up of pale cloth, again maintaining the minimal disturbance to the surroundings.
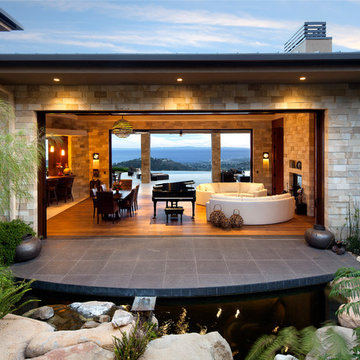
A stunning example of modern indoor-outdoor living with a Pacific Rim influence.
Architect: Edward Pitman Architects
Builder: Allen Constrruction
Photos: Jim Bartsch Photography
トロピカルスタイルの茶色い家 (紫の外壁) の写真
1
