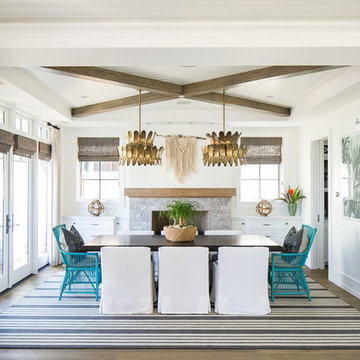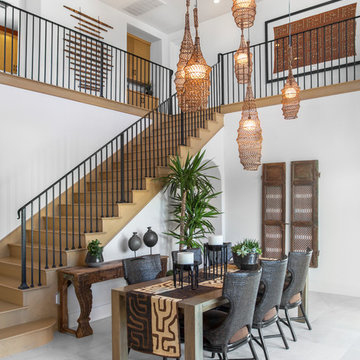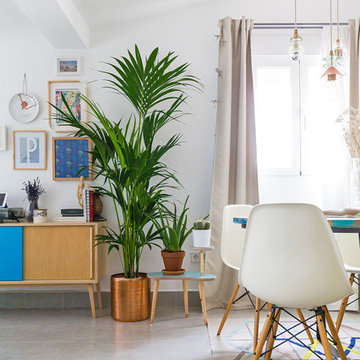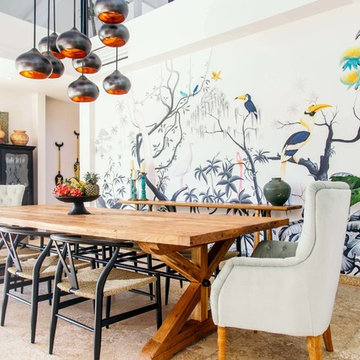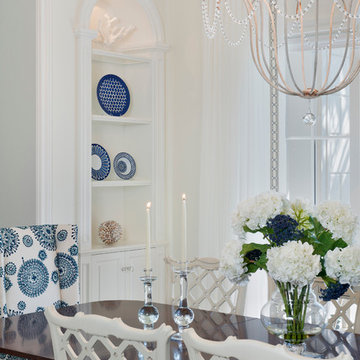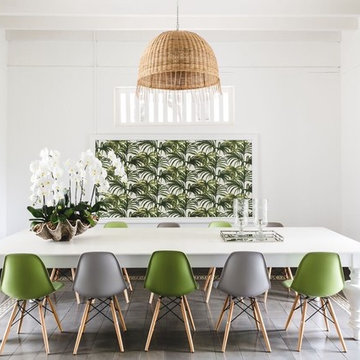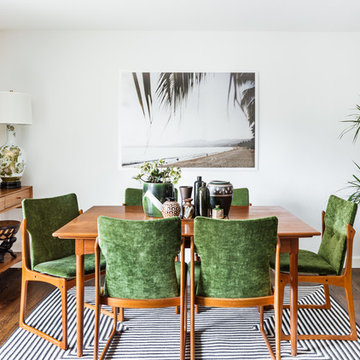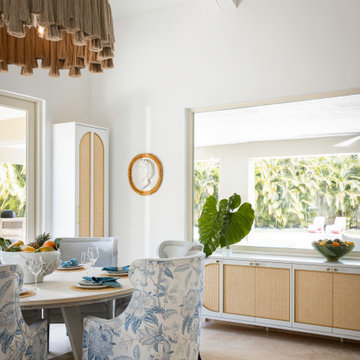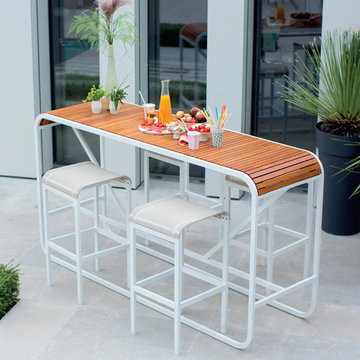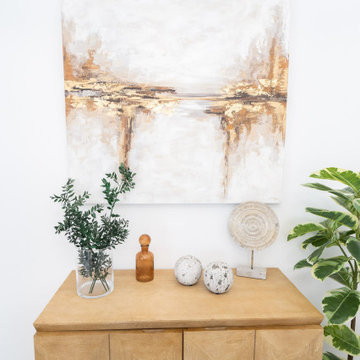白いトロピカルスタイルのダイニング (白い壁) の写真
絞り込み:
資材コスト
並び替え:今日の人気順
写真 1〜20 枚目(全 89 枚)
1/4
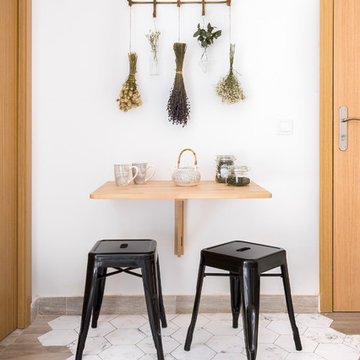
バルセロナにある小さなトロピカルスタイルのおしゃれなダイニング (白い壁、暖炉なし、マルチカラーの床) の写真
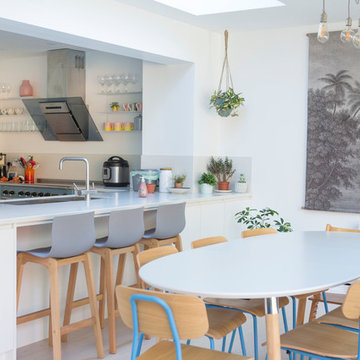
Photograph by Faye Hedges.
Extension, remodelling and refurbishment by Oasys Property Solutions.
他の地域にあるトロピカルスタイルのおしゃれなダイニングキッチン (白い壁、暖炉なし、グレーの床) の写真
他の地域にあるトロピカルスタイルのおしゃれなダイニングキッチン (白い壁、暖炉なし、グレーの床) の写真
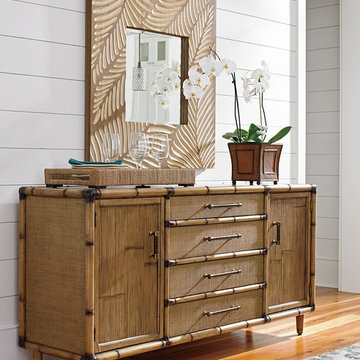
Unique, carved palm frond square mirror hung elegantly above the Sandy Point buffet. The buffet features crushed bamboo door fronts and raffia drawer fronts and end panels. Tapered feet feature metal ferrules finished in antique brass. Lots of storage with four drawers and six adjustable shelves.
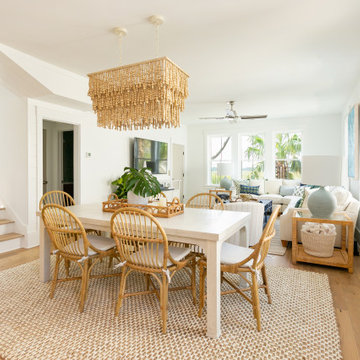
Delpino Custom Homes specializes in luxury custom home builds and luxury renovations and additions in and around Charleston, SC.
チャールストンにある高級な中くらいなトロピカルスタイルのおしゃれなダイニング (白い壁、淡色無垢フローリング) の写真
チャールストンにある高級な中くらいなトロピカルスタイルのおしゃれなダイニング (白い壁、淡色無垢フローリング) の写真
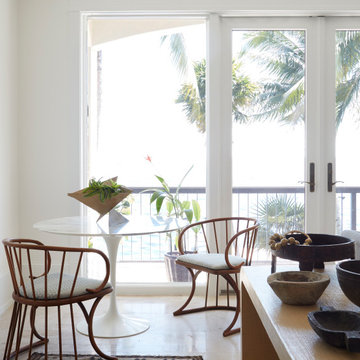
Coconut Grove is Southwest of Miami beach near coral gables and south of downtown. It’s a very lush and charming neighborhood. It’s one of the oldest neighborhoods and is protected historically. It hugs the shoreline of Biscayne Bay. The 10,000sft project was originally built
17 years ago and was purchased as a vacation home. Prior to the renovation the owners could not get past all the brown. He sails and they have a big extended family with 6 kids in between them. The clients wanted a comfortable and causal vibe where nothing is too precious. They wanted to be able to sit on anything in a bathing suit. KitchenLab interiors used lots of linen and indoor/outdoor fabrics to ensure durability. Much of the house is outside with a covered logia.
The design doctor ordered the 1st prescription for the house- retooling but not gutting. The clients wanted to be living and functioning in the home by November 1st with permits the construction began in August. The KitchenLab Interiors (KLI) team began design in May so it was a tight timeline! KLI phased the project and did a partial renovation on all guest baths. They waited to do the master bath until May. The home includes 7 bathrooms + the master. All existing plumbing fixtures were Waterworks so KLI kept those along with some tile but brought in Tabarka tile. The designers wanted to bring in vintage hacienda Spanish with a small European influence- the opposite of Miami modern. One of the ways they were able to accomplish this was with terracotta flooring that has patina. KLI set out to create a boutique hotel where each bath is similar but different. Every detail was designed with the guest in mind- they even designed a place for suitcases.
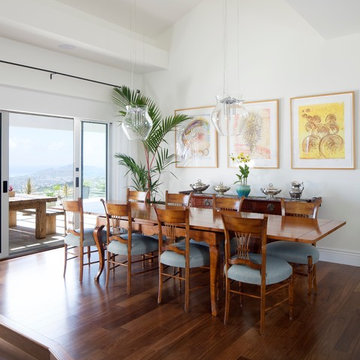
Olivier Koning Photography
ハワイにあるトロピカルスタイルのおしゃれなダイニング (白い壁、濃色無垢フローリング) の写真
ハワイにあるトロピカルスタイルのおしゃれなダイニング (白い壁、濃色無垢フローリング) の写真
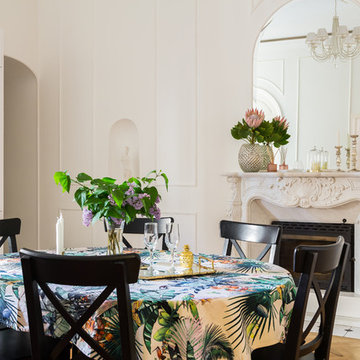
Фотографы: Екатерина Титенко, Анна Чернышова
サンクトペテルブルクにある中くらいなトロピカルスタイルのおしゃれなダイニング (白い壁、標準型暖炉、石材の暖炉まわり、淡色無垢フローリング、ベージュの床) の写真
サンクトペテルブルクにある中くらいなトロピカルスタイルのおしゃれなダイニング (白い壁、標準型暖炉、石材の暖炉まわり、淡色無垢フローリング、ベージュの床) の写真
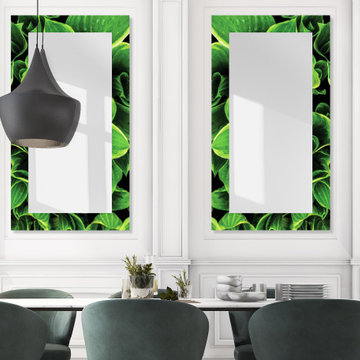
This mirror has a combination of frosted etched and printed Leaf imaged border that creates a unique vibrant green artistic frame. These design elements fuse together to form an innovative decorative framed mirror. The natural properties of mirrored surfaces work wonderfully with the surrounding environment by making space feel more open, bright and dynamic. This collection is the perfect option for spaces that would benefit from a blend of color with the mirror, without sacrificing functionality. 1/4” High Quality Silver Mirror, Elegant 4" Design Image Frame Border, Hardware: Hangers for Vertical & Horizontal Mounting, Beautifully Flat Polished, 3/4” Quality Backboard, Quality Digital Print Image. Dimensions: 38" x 26", 52" x 28", 60" x 36".
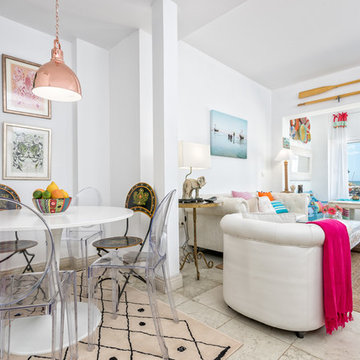
Parte de sesión fotográfica realizada para la nueva propietaria de esta casa marinera enfocada al alquiler vacacional junto al paseo marítimo de Pedregalejo, en Málaga.
www.espaciosyluz.com
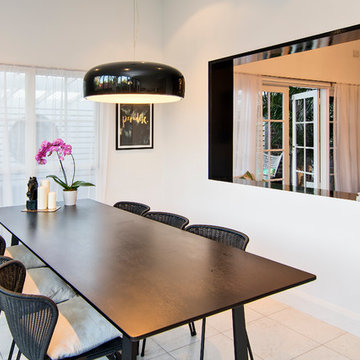
They say the magic thing about home is that it feels good to leave and even better to come back and that is exactly what this family wanted to create when they purchased their Bondi home and prepared to renovate. Like Marilyn Monroe, this 1920’s Californian-style bungalow was born with the bone structure to be a great beauty. From the outset, it was important the design reflect their personal journey as individuals along with celebrating their journey as a family. Using a limited colour palette of white walls and black floors, a minimalist canvas was created to tell their story. Sentimental accents captured from holiday photographs, cherished books, artwork and various pieces collected over the years from their travels added the layers and dimension to the home. Architrave sides in the hallway and cutout reveals were painted in high-gloss black adding contrast and depth to the space. Bathroom renovations followed the black a white theme incorporating black marble with white vein accents and exotic greenery was used throughout the home – both inside and out, adding a lushness reminiscent of time spent in the tropics. Like this family, this home has grown with a 3rd stage now in production - watch this space for more...
Martine Payne & Deen Hameed
白いトロピカルスタイルのダイニング (白い壁) の写真
1
