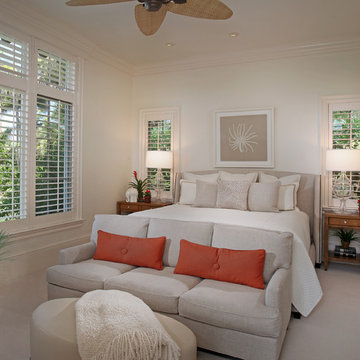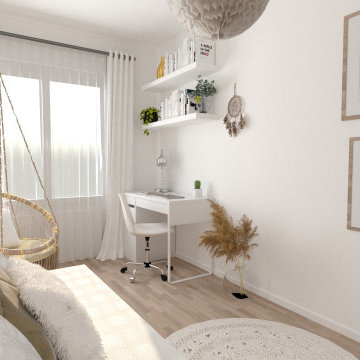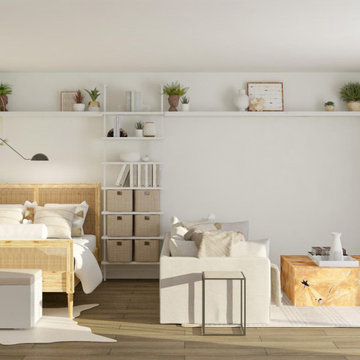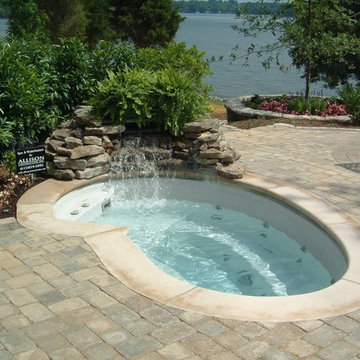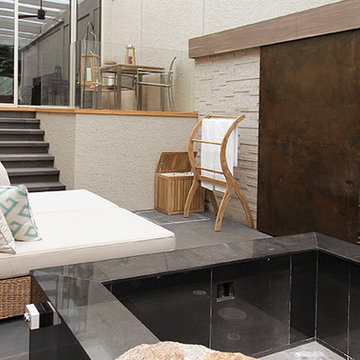ベージュのトロピカルスタイルの家の画像・アイデア

Tropical Bathroom in Horsham, West Sussex
Sparkling brushed-brass elements, soothing tones and patterned topical accent tiling combine in this calming bathroom design.
The Brief
This local Horsham client required our assistance refreshing their bathroom, with the aim of creating a spacious and soothing design. Relaxing natural tones and design elements were favoured from initial conversations, whilst designer Martin was also to create a spacious layout incorporating present-day design components.
Design Elements
From early project conversations this tropical tile choice was favoured and has been incorporated as an accent around storage niches. The tropical tile choice combines perfectly with this neutral wall tile, used to add a soft calming aesthetic to the design. To add further natural elements designer Martin has included a porcelain wood-effect floor tile that is also installed within the walk-in shower area.
The new layout Martin has created includes a vast walk-in shower area at one end of the bathroom, with storage and sanitaryware at the adjacent end.
The spacious walk-in shower contributes towards the spacious feel and aesthetic, and the usability of this space is enhanced with a storage niche which runs wall-to-wall within the shower area. Small downlights have been installed into this niche to add useful and ambient lighting.
Throughout this space brushed-brass inclusions have been incorporated to add a glitzy element to the design.
Special Inclusions
With plentiful storage an important element of the design, two furniture units have been included which also work well with the theme of the project.
The first is a two drawer wall hung unit, which has been chosen in a walnut finish to match natural elements within the design. This unit is equipped with brushed-brass handleware, and atop, a brushed-brass basin mixer from Aqualla has also been installed.
The second unit included is a mirrored wall cabinet from HiB, which adds useful mirrored space to the design, but also fantastic ambient lighting. This cabinet is equipped with demisting technology to ensure the mirrored area can be used at all times.
Project Highlight
The sparkling brushed-brass accents are one of the most eye-catching elements of this design.
A full array of brassware from Aqualla’s Kyloe collection has been used for this project, which is equipped with a subtle knurled finish.
The End Result
The result of this project is a renovation that achieves all elements of the initial project brief, with a remarkable design. A tropical tile choice and brushed-brass elements are some of the stand-out features of this project which this client can will enjoy for many years.
If you are thinking about a bathroom update, discover how our expert designers and award-winning installation team can transform your property. Request your free design appointment in showroom or online today.

The Barefoot Bay Cottage is the first-holiday house to be designed and built for boutique accommodation business, Barefoot Escapes (www.barefootescapes.com.au). Working with many of The Designory’s favourite brands, it has been designed with an overriding luxe Australian coastal style synonymous with Sydney based team. The newly renovated three bedroom cottage is a north facing home which has been designed to capture the sun and the cooling summer breeze. Inside, the home is light-filled, open plan and imbues instant calm with a luxe palette of coastal and hinterland tones. The contemporary styling includes layering of earthy, tribal and natural textures throughout providing a sense of cohesiveness and instant tranquillity allowing guests to prioritise rest and rejuvenation.
Images captured by Jessie Prince

Small backyard with lots of potential. We created the perfect space adding visual interest from inside the house to outside of it. We added a BBQ Island with Grill, sink, and plenty of counter space. BBQ Island was cover with stone veneer stone with a concrete counter top. Opposite side we match the veneer stone and concrete cap on a newly Outdoor fireplace. far side we added some post with bright colors and drought tolerant material and a special touch for the little girl in the family, since we did not wanted to forget about anyone. Photography by Zack Benson

This beloved nail salon and spa by many locals has transitioned its products to all-natural and non-toxic to enhance the quality of their services and the wellness of their customers. With that as the focus, the interior design was created with many live plants as well as earth elements throughout to reflect this transition.
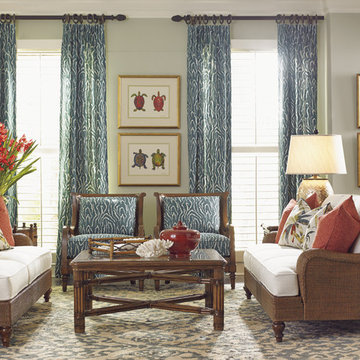
Bright tropical living room featuring Tommy Bahama Home furniture.
オレンジカウンティにあるお手頃価格の中くらいなトロピカルスタイルのおしゃれな独立型リビングの写真
オレンジカウンティにあるお手頃価格の中くらいなトロピカルスタイルのおしゃれな独立型リビングの写真
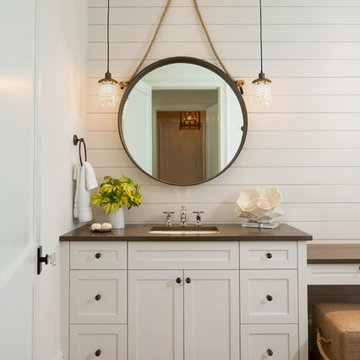
Designer: Sherri DuPont Photographer: Lori Hamilton
マイアミにあるお手頃価格の中くらいなトロピカルスタイルのおしゃれなバスルーム (浴槽なし) (シェーカースタイル扉のキャビネット、白いキャビネット、白い壁、濃色無垢フローリング、アンダーカウンター洗面器、茶色い床、黒い洗面カウンター) の写真
マイアミにあるお手頃価格の中くらいなトロピカルスタイルのおしゃれなバスルーム (浴槽なし) (シェーカースタイル扉のキャビネット、白いキャビネット、白い壁、濃色無垢フローリング、アンダーカウンター洗面器、茶色い床、黒い洗面カウンター) の写真
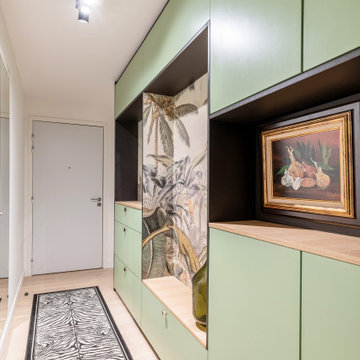
パリにあるお手頃価格の中くらいなトロピカルスタイルのおしゃれな玄関ホール (白い壁、淡色無垢フローリング、グレーのドア、ベージュの床、壁紙) の写真
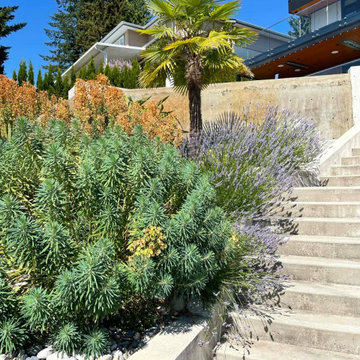
Perched on a mountainside offering breathtaking views overlooking Vancouver, this project is defined by a unique sculptural quality that carries from surfaces to plantings. The geometry of concrete work and paving details are designed to play with the eye and sightlines to the view of the city.
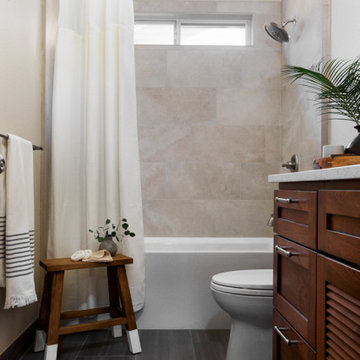
サンフランシスコにあるお手頃価格の中くらいなトロピカルスタイルのおしゃれなバスルーム (浴槽なし) (ルーバー扉のキャビネット、中間色木目調キャビネット、アルコーブ型浴槽、シャワー付き浴槽 、分離型トイレ、ベージュのタイル、セラミックタイル、ベージュの壁、セラミックタイルの床、アンダーカウンター洗面器、人工大理石カウンター、グレーの床、シャワーカーテン、白い洗面カウンター、ニッチ、洗面台1つ、造り付け洗面台) の写真
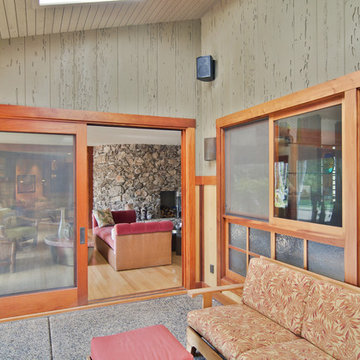
Interior Design by Nina Williams Designs
Photography by Chris Miller
サンディエゴにあるお手頃価格の広いトロピカルスタイルのおしゃれな縁側・ポーチ (張り出し屋根、網戸付きポーチ、コンクリート板舗装 ) の写真
サンディエゴにあるお手頃価格の広いトロピカルスタイルのおしゃれな縁側・ポーチ (張り出し屋根、網戸付きポーチ、コンクリート板舗装 ) の写真
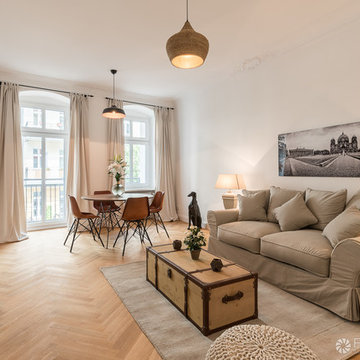
Das klassische Altbau-Wohnzimmer mit Deckenstuck und Balkon bietet dem Fotografen ausreichend Platz, um den Raum ganzheitlich aufzunehmen. Die teils ungewöhnlich kombinierten Einrichtungsgegenstände machen das Motiv aus.
PrimePhoto - Oliver M. Zielinski
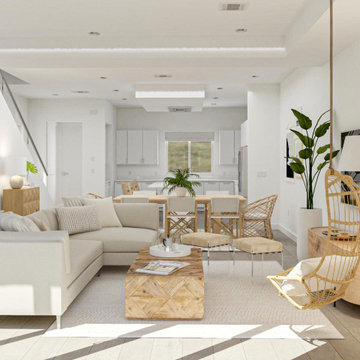
“Striking the right balance between modern and warm can be a little intimidating for clients, but it’s really just all about using a variety of textures. Bringing their vision of two airy yet cozy spaces to life is why I love designing for Modsy!” – Mackenzie, Gema + Kev’s Modsy Designer
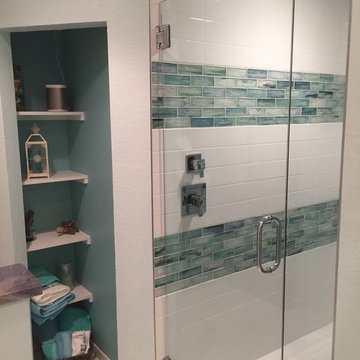
New bathroom shower
タンパにあるお手頃価格の中くらいなトロピカルスタイルのおしゃれなマスターバスルーム (アルコーブ型シャワー、青いタイル、ガラスタイル) の写真
タンパにあるお手頃価格の中くらいなトロピカルスタイルのおしゃれなマスターバスルーム (アルコーブ型シャワー、青いタイル、ガラスタイル) の写真
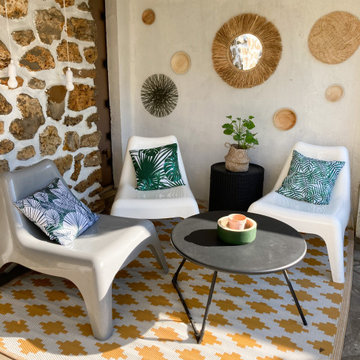
Pour ce projet un coup de peinture a été nécessaire. Les clients ont acceptés que je peigne le mur de pierre pour mettre celle-ci en valeur. Par la suite un achat de mobilier et d'accessoires déco a été réalisé.
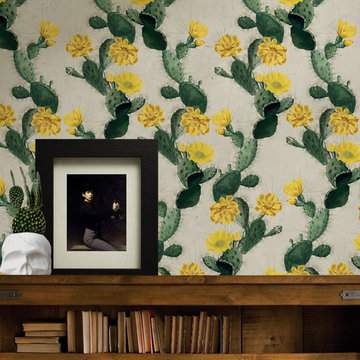
“Many species of Cactus sprout magnificent colourful flowers and decorated in splendid long sharp spines are the epitome of native raw beauty. KH captures the uniqueness of this spiney plant and presents it as a stylized design of flower spins and flesh – pure raw cactus beauty.“
printed width: 610mm
pattern repeat: 1300mm
supplied as 10m roll
composition: paper coated non woven base
weight: 150gsm
Features:
-Designed and printed in Australia
low wet expansion, will not bubble and edges will not curl
-Suitable for commercial use with fire rating (FR-ASTM E-84-97a)
-Easy installation and easy to take down
ベージュのトロピカルスタイルの家の画像・アイデア
1



















