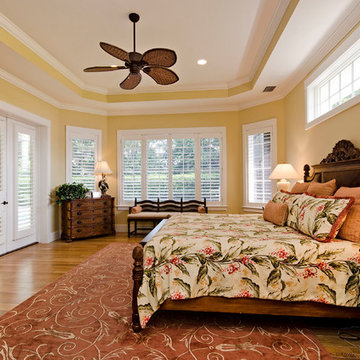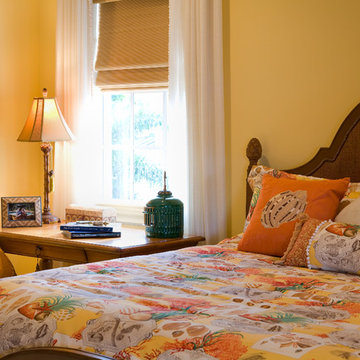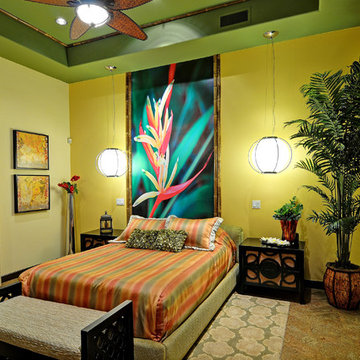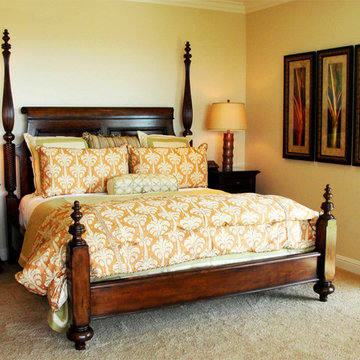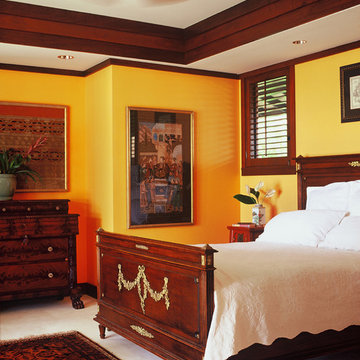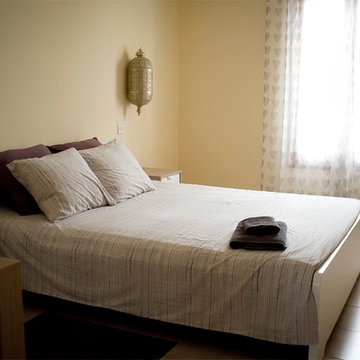トロピカルスタイルの寝室 (紫の壁、黄色い壁) の写真
絞り込み:
資材コスト
並び替え:今日の人気順
写真 1〜20 枚目(全 117 枚)
1/4
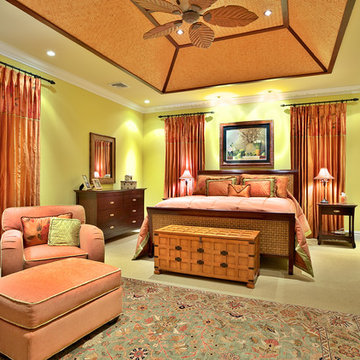
Don Bloom, Tropical Light Photography
ハワイにある広いトロピカルスタイルのおしゃれな主寝室 (黄色い壁、カーペット敷き、暖炉なし) のレイアウト
ハワイにある広いトロピカルスタイルのおしゃれな主寝室 (黄色い壁、カーペット敷き、暖炉なし) のレイアウト
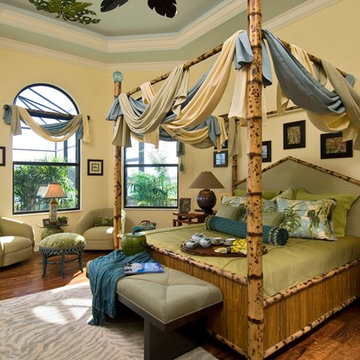
Custom tortoise shell bamboo bed in a room with eco friendly features
マイアミにあるトロピカルスタイルのおしゃれな寝室 (黄色い壁) のインテリア
マイアミにあるトロピカルスタイルのおしゃれな寝室 (黄色い壁) のインテリア
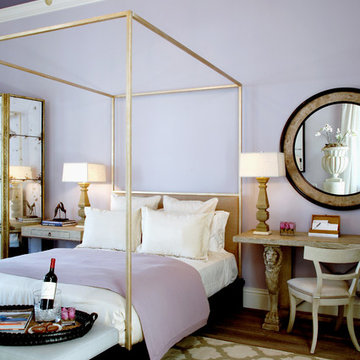
This guest house and courtyard was part of the 2014 Designer Show House in Lighthouse Point, Florida benefitting Food for the Poor.
My vision was a space that allowed guests to be transported, which is why I selected the guesthouse and courtyard. With careful attention to every detail, I created a modern sanctuary filled with exquisite, unique pieces that revive the spirit and inspire curiosity. It's a space where guests will feel transported with exotic elegance and leave invigorated.
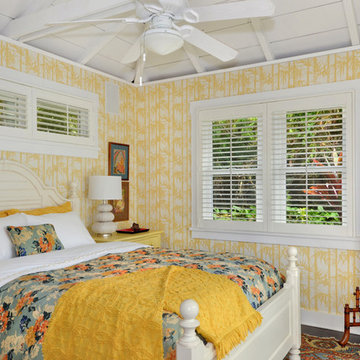
Designed by Emily Winters, this is a truly tropical bedroom, giving off a cool casual feel perfect for relaxing Hawaii!
Photos by Nicole Held Mayo, alohaphotodesign
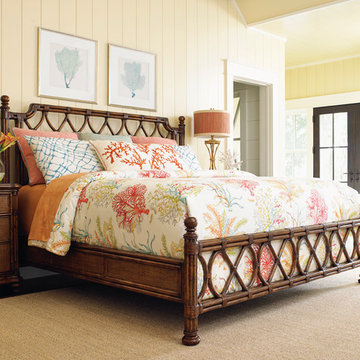
The Bali Hai Island Breeze Rattan Bed features leather wrapped bent rattan on the headboard and footboard and woven raffia panels framed by bamboo carvings on the side rails define this elegant island bed. The sophistication of the design evokes the look of extravagant resort living. In combination with the deluxe metal frame, the headboard only option is available.6/6 King Dimensions:82W x 88D x 61½H in.
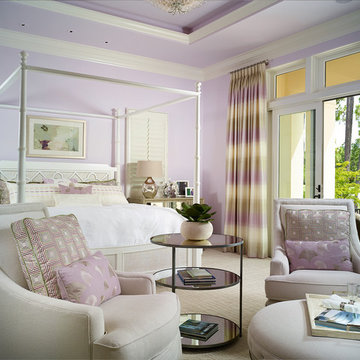
The Annalisa is a 4 bedroom, 4.5 bathroom maintenance-free Estate home in the neighborhood of Cortile. With its outdoor living areas and other spaces the Annalisa features more than 7,800 square feet of total living space, including a great room with a butler’s pantry, 2-car garage in addition to a detached 2-car garage. This is a fully furnished model home with pool, site premium, and many other upgrades. Interior design selections and decorating services are provided by Romanza Interior Design.
Image ©Advanced Photography Specialists
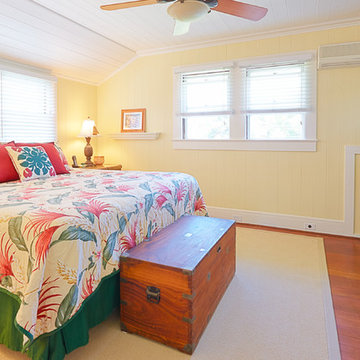
Orlando Benedicto, Photographer
ハワイにある広いトロピカルスタイルのおしゃれな主寝室 (黄色い壁、無垢フローリング)
ハワイにある広いトロピカルスタイルのおしゃれな主寝室 (黄色い壁、無垢フローリング)
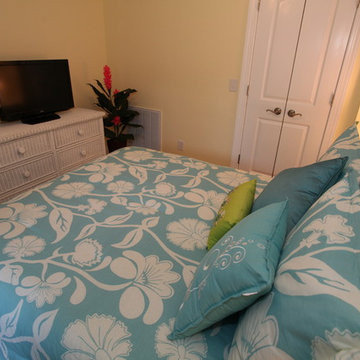
A small room gets big impact with the use of a large, bold print on bright bedding. Aqua and white with a pop of green is all this room needs to make a statement at the beach.
How small is this room? We had to cut the closet door in half so the door swing would work with the bed.
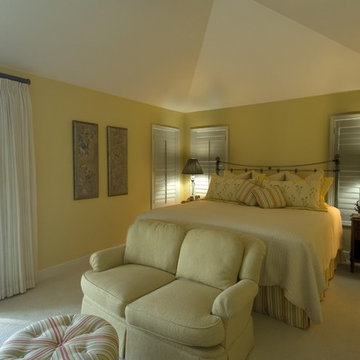
This Bonita Springs home, nestled in the golf course community of Bonita Bay, had never been renovated and lacked sufficient space to accommodate these homeowners’ needs. Working initially with preliminary drawings provided by their daughter who is a licensed architect, Progressive Design Build helped the homeowners establish a preliminary budget and set a construction schedule. Once the couple knew what they wanted and had a design brief in hand, they set about creating a new, traditional and functional room addition. Progressive Design Build teamed up with the architect to produce a final set of working drawings.
The house addition consisted of a new master bedroom and master bathroom with vaulted ceilings, built-in cabinetry, and porcelain tile floors. To improve indoor/outdoor flow, Progressive Deign Build also renovated the homeowner’s pool deck.
Upon project completion, this project received top honors for remodeling excellence from the National Association of the Remodeling Industry (NARI), receiving a Contractor of the Year (CotY) award.
One of the major challenges, other than a very limited lot size, was the threat of a massive hurricane during construction. Construction had to cease for over a week to ensure that there was no damage to the home, property or adjacent properties. Due to the inclement weather situations, the project went two weeks over the estimated time frame.
Since completion, Progressive Design Build designed and built two other remodeling projects for this southwest Florida homeowner.
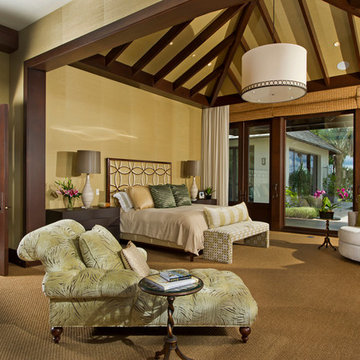
Cuccuiaioni Photography
オーランドにあるトロピカルスタイルのおしゃれな主寝室 (黄色い壁、カーペット敷き) のレイアウト
オーランドにあるトロピカルスタイルのおしゃれな主寝室 (黄色い壁、カーペット敷き) のレイアウト
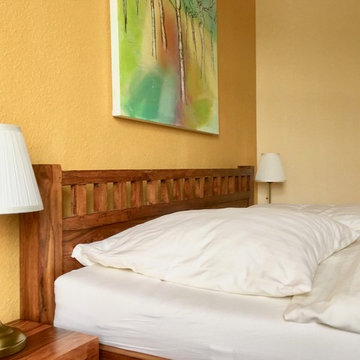
Sabine Rottschy
ドルトムントにある小さなトロピカルスタイルのおしゃれな主寝室 (黄色い壁、クッションフロア、茶色い床) のインテリア
ドルトムントにある小さなトロピカルスタイルのおしゃれな主寝室 (黄色い壁、クッションフロア、茶色い床) のインテリア
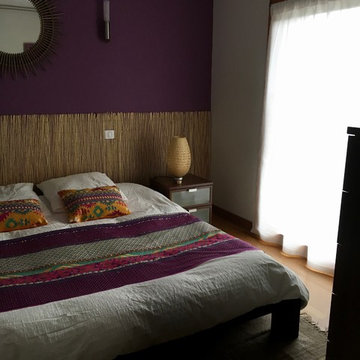
APRÈS : Le rideau a été remplacé par un voile leger.
Un tissu rappelle parfaitement la couleur du mur et egaye le lit
ナントにある中くらいなトロピカルスタイルのおしゃれな主寝室 (紫の壁、濃色無垢フローリング、茶色い床)
ナントにある中くらいなトロピカルスタイルのおしゃれな主寝室 (紫の壁、濃色無垢フローリング、茶色い床)
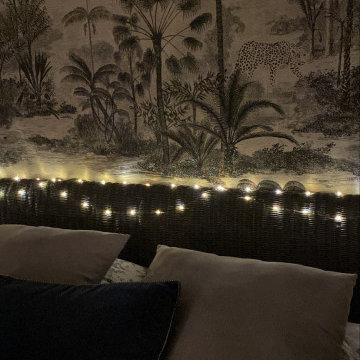
Chambre ado fille, inspiration Jungle et bleu-mauve.
ボルドーにある広いトロピカルスタイルのおしゃれな寝室 (紫の壁、暖炉なし)
ボルドーにある広いトロピカルスタイルのおしゃれな寝室 (紫の壁、暖炉なし)
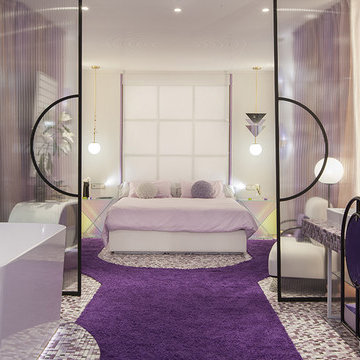
VIOLET BLISS | IN OUT STUDIO
Una explosión de violeta, de la unión de la sensualidad con la espiritualidad, de lo masculino con los femenino…Una suite estimulante proyectada por In Out Studio que invita al huésped a experimentar.
El espacio vibrante , de 30 m2 , se divide en dos zonas: el dormitorio y el baño en donde sorprende un pavimento de mosaico en degradé, creado con nuestro configurador de mezclas. Se trata de una mezcla Open Mix en la que han fusionado las referencias Unicolor 309 (violeta), Unicolor 251 (morado), Urban Chic 704 (plateado) y Urban Chic 504 (blanco).
Para revestir el mueble del lavabo Nayra Iglesias apostó por una mezcla #Mix15 #Hisbalit y en la pared incorporó un diseño customizado #ArtFactoryHisbalit
FOTOS: Gonzalo Botet
トロピカルスタイルの寝室 (紫の壁、黄色い壁) の写真
1
