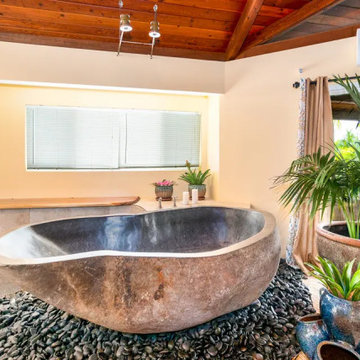巨大なトロピカルスタイルの浴室・バスルームの写真
絞り込み:
資材コスト
並び替え:今日の人気順
写真 1〜20 枚目(全 103 枚)
1/3
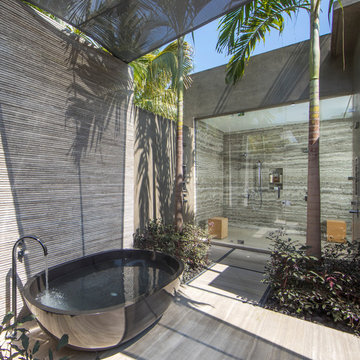
John Ellis Photography
メキシコシティにある巨大なトロピカルスタイルのおしゃれなマスターバスルーム (置き型浴槽、洗い場付きシャワー、グレーのタイル、グレーの壁、ベージュの床、開き戸のシャワー) の写真
メキシコシティにある巨大なトロピカルスタイルのおしゃれなマスターバスルーム (置き型浴槽、洗い場付きシャワー、グレーのタイル、グレーの壁、ベージュの床、開き戸のシャワー) の写真
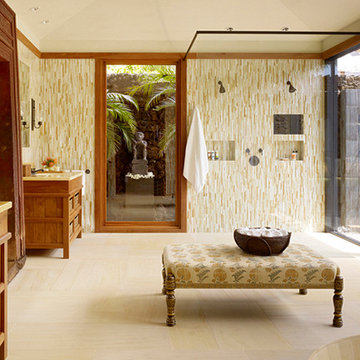
Matthew Millman Photography
ハワイにある高級な巨大なトロピカルスタイルのおしゃれなマスターバスルーム (中間色木目調キャビネット、オープン型シャワー、ベージュの壁、トラバーチンの床、アンダーカウンター洗面器、ライムストーンの洗面台) の写真
ハワイにある高級な巨大なトロピカルスタイルのおしゃれなマスターバスルーム (中間色木目調キャビネット、オープン型シャワー、ベージュの壁、トラバーチンの床、アンダーカウンター洗面器、ライムストーンの洗面台) の写真
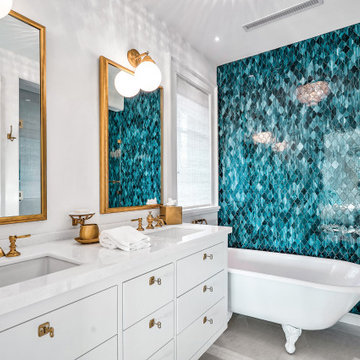
マイアミにあるラグジュアリーな巨大なトロピカルスタイルのおしゃれな浴室 (フラットパネル扉のキャビネット、白いキャビネット、猫足バスタブ、洗い場付きシャワー、一体型トイレ 、青いタイル、モザイクタイル、白い壁、アンダーカウンター洗面器、大理石の洗面台、グレーの床、開き戸のシャワー、白い洗面カウンター、洗面台2つ、フローティング洗面台、白い天井) の写真
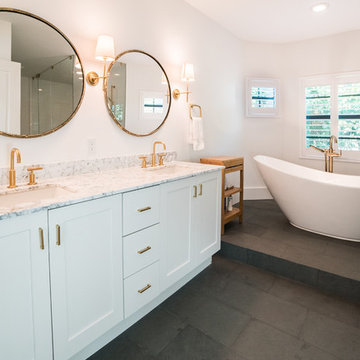
Master bathroom in single family Key West home in Boynton Beach.
マイアミにあるラグジュアリーな巨大なトロピカルスタイルのおしゃれなマスターバスルーム (置き型浴槽、白い壁、セメントタイルの床、アンダーカウンター洗面器、白いタイル、セラミックタイル、シェーカースタイル扉のキャビネット、白いキャビネット、アルコーブ型シャワー、大理石の洗面台) の写真
マイアミにあるラグジュアリーな巨大なトロピカルスタイルのおしゃれなマスターバスルーム (置き型浴槽、白い壁、セメントタイルの床、アンダーカウンター洗面器、白いタイル、セラミックタイル、シェーカースタイル扉のキャビネット、白いキャビネット、アルコーブ型シャワー、大理石の洗面台) の写真
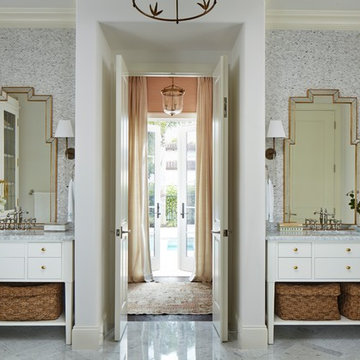
Marble master bath with symmetrical vanity sinks overlooking the pool. Project featured in House Beautiful & Florida Design.
Interior Design & Styling by Summer Thornton.
Images by Brantley Photography.
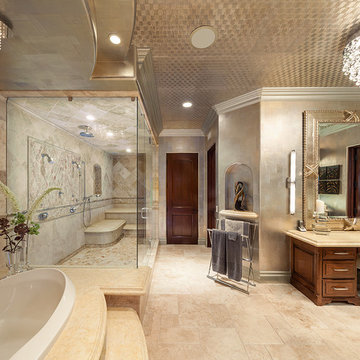
This project combines high end earthy elements with elegant, modern furnishings. We wanted to re invent the beach house concept and create an home which is not your typical coastal retreat. By combining stronger colors and textures, we gave the spaces a bolder and more permanent feel. Yet, as you travel through each room, you can't help but feel invited and at home.
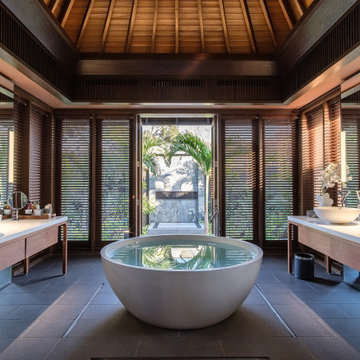
Set in the rural hinterland outside Pune, India, 42 Wagholi is an impeccably crafted weekend house that blurs architecture, interiors and landscape. Large and generous bathrooms open into private courtyards and feature nature-inspired materials like our apaiserMARBLE® pieces in a custom cream finish.
Designed by Dar & Wagh
Photo credits: Suleiman Merchant and Deepak Kaw
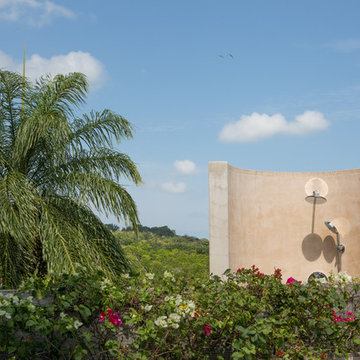
Outdoor rooftop shower, master bath.
他の地域にあるラグジュアリーな巨大なトロピカルスタイルのおしゃれなマスターバスルーム (フラットパネル扉のキャビネット、濃色木目調キャビネット、オープン型シャワー、ビデ、セラミックタイル、オレンジの壁、コンクリートの床、オーバーカウンターシンク、コンクリートの洗面台) の写真
他の地域にあるラグジュアリーな巨大なトロピカルスタイルのおしゃれなマスターバスルーム (フラットパネル扉のキャビネット、濃色木目調キャビネット、オープン型シャワー、ビデ、セラミックタイル、オレンジの壁、コンクリートの床、オーバーカウンターシンク、コンクリートの洗面台) の写真
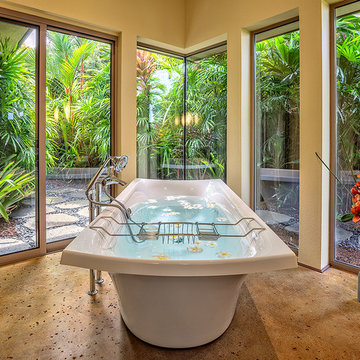
A desirable master bath with a modern free standing bathtub strategically placed to give a sense of indoor outdoor living. The corner windows add the the over all spaciousness of the room.
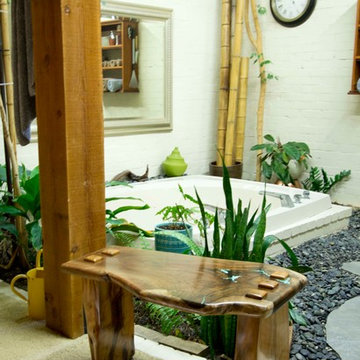
Many choices for my client in Livermore. This bench could go just about anywhere.
Photos by Doug Bartholomew
サンフランシスコにあるお手頃価格の巨大なトロピカルスタイルのおしゃれなマスターバスルーム (ドロップイン型浴槽、グレーのタイル、石タイル、白い壁、玉石タイル) の写真
サンフランシスコにあるお手頃価格の巨大なトロピカルスタイルのおしゃれなマスターバスルーム (ドロップイン型浴槽、グレーのタイル、石タイル、白い壁、玉石タイル) の写真
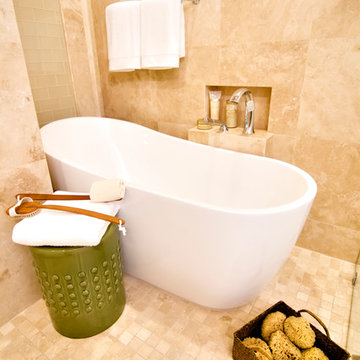
HGTV Smart Home 2013 by Glenn Layton Homes, Jacksonville Beach, Florida.
ジャクソンビルにある高級な巨大なトロピカルスタイルのおしゃれなマスターバスルーム (置き型浴槽、落し込みパネル扉のキャビネット、白いキャビネット、オープン型シャワー、分離型トイレ、マルチカラーのタイル、セラミックタイル、白い壁、セラミックタイルの床、ベッセル式洗面器、御影石の洗面台) の写真
ジャクソンビルにある高級な巨大なトロピカルスタイルのおしゃれなマスターバスルーム (置き型浴槽、落し込みパネル扉のキャビネット、白いキャビネット、オープン型シャワー、分離型トイレ、マルチカラーのタイル、セラミックタイル、白い壁、セラミックタイルの床、ベッセル式洗面器、御影石の洗面台) の写真
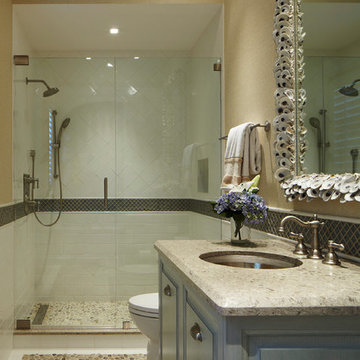
The cabana bath features stone flooring with a marble boarder, a beveled marble vanity top, shell mirror and shower tile in a diagonal pattern. The cabana has access to the pool and beach.
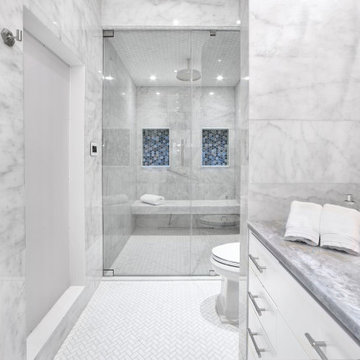
Marble master bathroom. Mosaic nook in shower. Custom cabinetry. Steam shower.
他の地域にあるラグジュアリーな巨大なトロピカルスタイルのおしゃれなマスターバスルーム (フラットパネル扉のキャビネット、青いキャビネット、置き型浴槽、一体型トイレ 、白いタイル、大理石タイル、白い壁、大理石の床、オーバーカウンターシンク、大理石の洗面台、白い床、開き戸のシャワー、青い洗面カウンター) の写真
他の地域にあるラグジュアリーな巨大なトロピカルスタイルのおしゃれなマスターバスルーム (フラットパネル扉のキャビネット、青いキャビネット、置き型浴槽、一体型トイレ 、白いタイル、大理石タイル、白い壁、大理石の床、オーバーカウンターシンク、大理石の洗面台、白い床、開き戸のシャワー、青い洗面カウンター) の写真
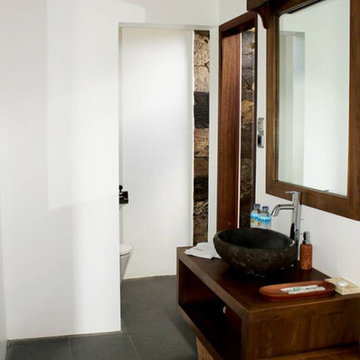
Conception de plusieurs bungalows de séjour, de tailles et confort variables dans le cadre de la construction d'un resort hotelier à Lombok en Indonésie. Design des espaces intérieurs et terrasses. Création d'une ambiance fraîche, minérale et boisée. Implantation et agencement selon la topographie environnante, le lieu se trouvant sur les hauteurs, à quelques centaines de mètres de la mer.
Travail sur le rapport intérieur/extérieur par le biais des ouvertures, et choix de l'emplacement des baies vitrées selon le paysage environnant, afin d'apporter une double orientation, voire triple pour les bungalows les plus luxueux, et profiter de la vue magnifique tout au long de la journée. Création de salles de bains semi ouvertes à l'Indonésienne car la chaleur est persistante toute l'année. L'agencement est simple, les espaces sont composés d'un lit et d'un petit salon, et de rangements integrés aux cloisons. Choix du mobilier et des accessoires.
Les matériaux sont issus de l'industrie et de l'artisanat locaux. Le bois exotique est sombre et apporte de la présence, et les pierres, de formes et apparences variées sont également très présentes. Les espaces communs, restaurant/cuisine et piscine, ont été dessinés par des intervenants spécialistes.
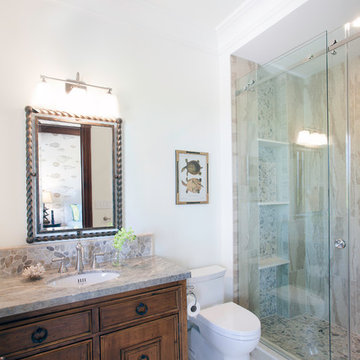
Each bedroom has its own custom designed bathroom to help wash away the hard days fishing adventure.
Odd Duck Photography
マイアミにあるラグジュアリーな巨大なトロピカルスタイルのおしゃれなバスルーム (浴槽なし) (家具調キャビネット、茶色いキャビネット、ベージュのタイル、白い壁、アルコーブ型シャワー、分離型トイレ、大理石タイル、磁器タイルの床、オーバーカウンターシンク、御影石の洗面台、ベージュの床、引戸のシャワー) の写真
マイアミにあるラグジュアリーな巨大なトロピカルスタイルのおしゃれなバスルーム (浴槽なし) (家具調キャビネット、茶色いキャビネット、ベージュのタイル、白い壁、アルコーブ型シャワー、分離型トイレ、大理石タイル、磁器タイルの床、オーバーカウンターシンク、御影石の洗面台、ベージュの床、引戸のシャワー) の写真
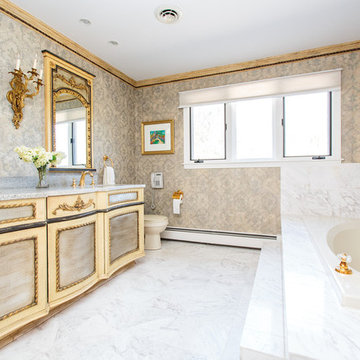
ボストンにある高級な巨大なトロピカルスタイルのおしゃれなマスターバスルーム (家具調キャビネット、コーナー型浴槽、マルチカラーの壁、大理石の床、オーバーカウンターシンク) の写真
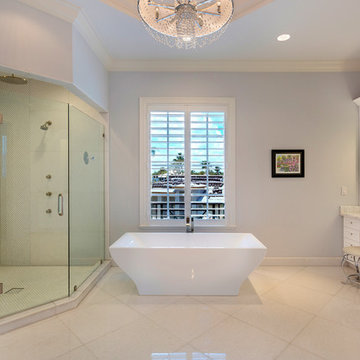
Picture-perfect, this nearly new waterfront estate gives a fresh take on classic island style that epitomizes casually elegant South Florida living. Extremely well built inside and out, this custom residence opens to a relaxing waterside oasis where swaying palms line the saltwater pool and spa. The marble lounge terrace stretches to the 95+/--foot shoreline outfitted with a reinforced seawall and dock for the yachter's 80+/--foot vessel. Tropical gardens beautify the zoysia grass front lawns. This estate is offered at $3.660 Million USD.
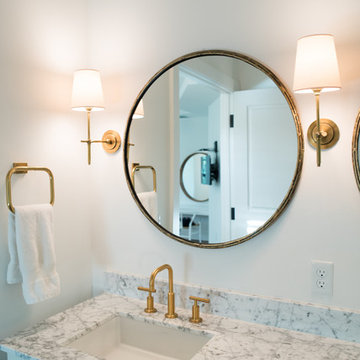
Master bathroom in single family Key West home in Boynton Beach.
マイアミにあるラグジュアリーな巨大なトロピカルスタイルのおしゃれなマスターバスルーム (シェーカースタイル扉のキャビネット、白いキャビネット、置き型浴槽、アルコーブ型シャワー、白いタイル、セラミックタイル、白い壁、セメントタイルの床、アンダーカウンター洗面器、大理石の洗面台) の写真
マイアミにあるラグジュアリーな巨大なトロピカルスタイルのおしゃれなマスターバスルーム (シェーカースタイル扉のキャビネット、白いキャビネット、置き型浴槽、アルコーブ型シャワー、白いタイル、セラミックタイル、白い壁、セメントタイルの床、アンダーカウンター洗面器、大理石の洗面台) の写真
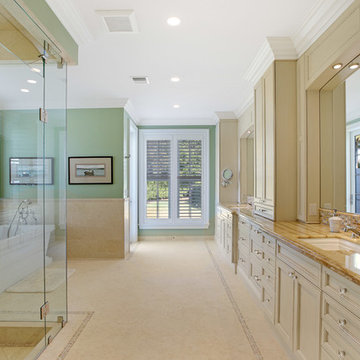
Situated on a three-acre Intracoastal lot with 350 feet of seawall, North Ocean Boulevard is a 9,550 square-foot luxury compound with six bedrooms, six full baths, formal living and dining rooms, gourmet kitchen, great room, library, home gym, covered loggia, summer kitchen, 75-foot lap pool, tennis court and a six-car garage.
A gabled portico entry leads to the core of the home, which was the only portion of the original home, while the living and private areas were all new construction. Coffered ceilings, Carrera marble and Jerusalem Gold limestone contribute a decided elegance throughout, while sweeping water views are appreciated from virtually all areas of the home.
The light-filled living room features one of two original fireplaces in the home which were refurbished and converted to natural gas. The West hallway travels to the dining room, library and home office, opening up to the family room, chef’s kitchen and breakfast area. This great room portrays polished Brazilian cherry hardwood floors and 10-foot French doors. The East wing contains the guest bedrooms and master suite which features a marble spa bathroom with a vast dual-steamer walk-in shower and pedestal tub
The estate boasts a 75-foot lap pool which runs parallel to the Intracoastal and a cabana with summer kitchen and fireplace. A covered loggia is an alfresco entertaining space with architectural columns framing the waterfront vistas.
巨大なトロピカルスタイルの浴室・バスルームの写真
1
