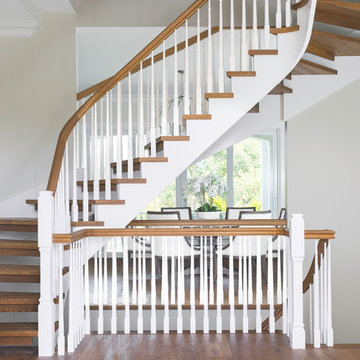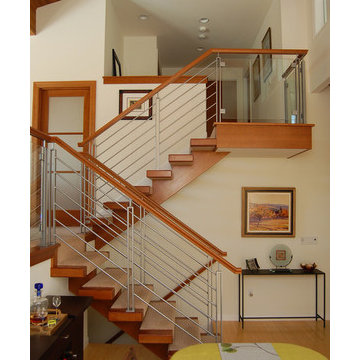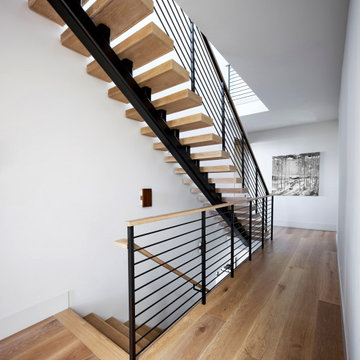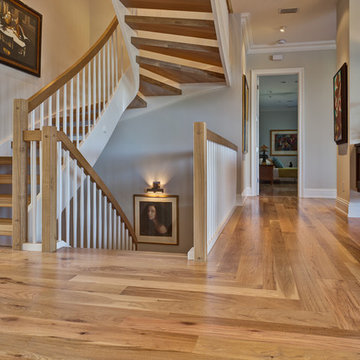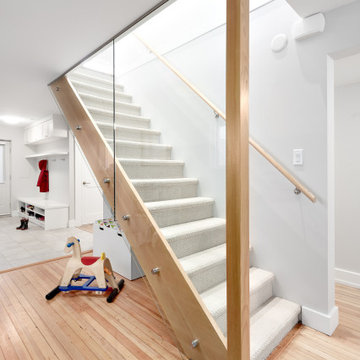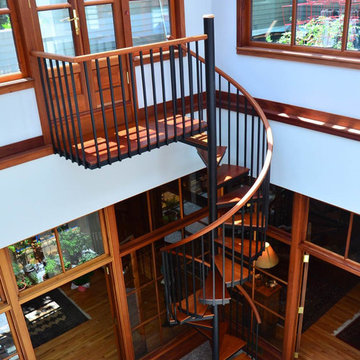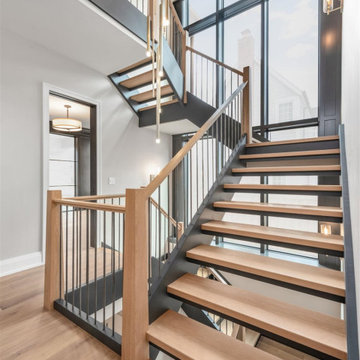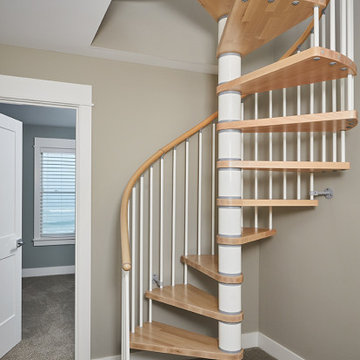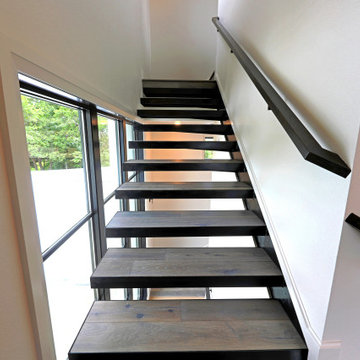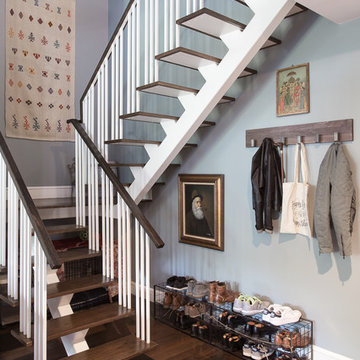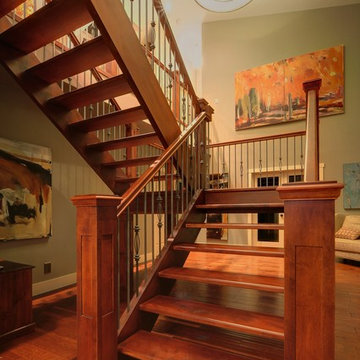トランジショナルスタイルのオープン階段 (木材の手すり、ガラスの蹴込み板) の写真
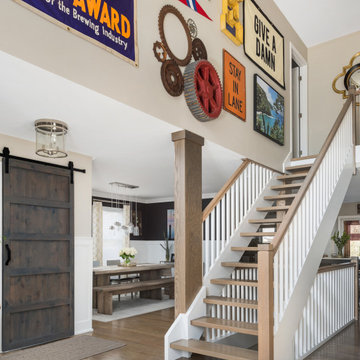
Photography by Picture Perfect House
シカゴにある高級な巨大なトランジショナルスタイルのおしゃれな階段 (木材の手すり) の写真
シカゴにある高級な巨大なトランジショナルスタイルのおしゃれな階段 (木材の手すり) の写真
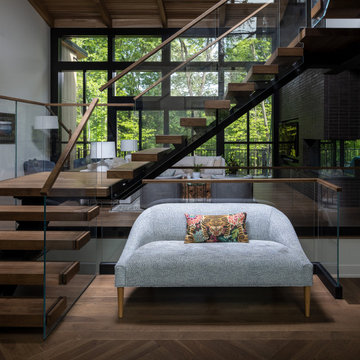
Our clients relocated to Ann Arbor and struggled to find an open layout home that was fully functional for their family. We worked to create a modern inspired home with convenient features and beautiful finishes.
This 4,500 square foot home includes 6 bedrooms, and 5.5 baths. In addition to that, there is a 2,000 square feet beautifully finished basement. It has a semi-open layout with clean lines to adjacent spaces, and provides optimum entertaining for both adults and kids.
The interior and exterior of the home has a combination of modern and transitional styles with contrasting finishes mixed with warm wood tones and geometric patterns.
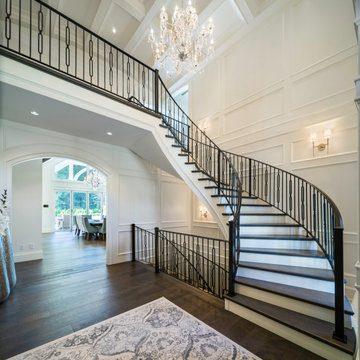
winding stairs
Sarah gallop design inc
バンクーバーにあるラグジュアリーな巨大なトランジショナルスタイルのおしゃれな階段 (木材の手すり) の写真
バンクーバーにあるラグジュアリーな巨大なトランジショナルスタイルのおしゃれな階段 (木材の手すり) の写真
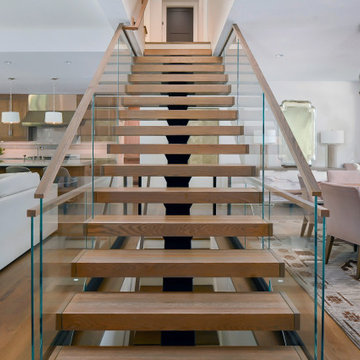
The floating staircase creates a sense of openness among the rooms, creating a flow of light and connection between the rooms.
カンザスシティにあるトランジショナルスタイルのおしゃれなスケルトン階段 (ガラスの蹴込み板、木材の手すり) の写真
カンザスシティにあるトランジショナルスタイルのおしゃれなスケルトン階段 (ガラスの蹴込み板、木材の手すり) の写真
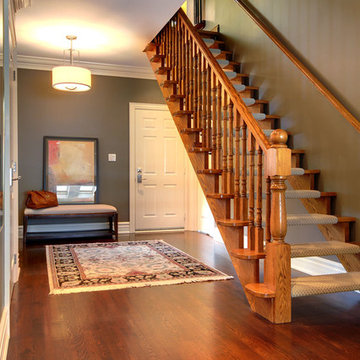
This home was in need of a makeover from top to bottom; it was tired and outdated. The goal was to incorporate a little bit of Cape Cod with some contemporary inspiration to keep things from getting a little boring. The result is warm and inviting. We are currently adding a few new changes to the content of this home and will feature them when they are completed. Very exciting!
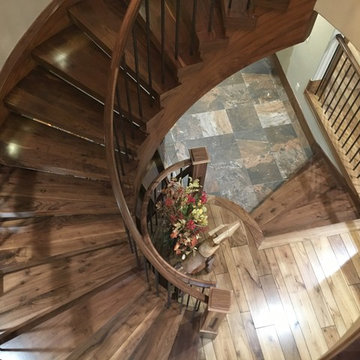
Stairs from upper level to main level.
デンバーにあるラグジュアリーな広いトランジショナルスタイルのおしゃれな階段 (木材の手すり) の写真
デンバーにあるラグジュアリーな広いトランジショナルスタイルのおしゃれな階段 (木材の手すり) の写真
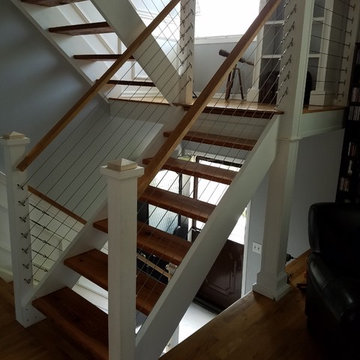
For this project, we installed a cable and wood railing system for our client. The combination of open tread stairs and cable keep the space feeling open and airy and provide an updated look for the home. The wood railing was custom stained to match the existing floors and provide a cohesive look throughout the space.
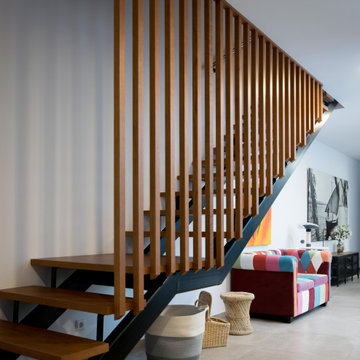
diseño de escalera con listones verticales de madera
バレンシアにある広いトランジショナルスタイルのおしゃれな階段 (木材の手すり) の写真
バレンシアにある広いトランジショナルスタイルのおしゃれな階段 (木材の手すり) の写真
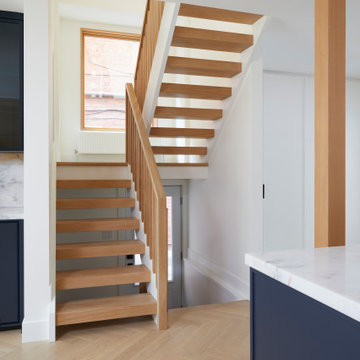
Believe it or not, this beautiful Roncesvalles home was once carved into three separate apartments. As a result, central to this renovation was the need to create a floor plan with a staircase to access all floors, space for a master bedroom and spacious ensuite on the second floor.
The kitchen was also repositioned from the back of the house to the front. It features a curved leather banquette nestled in the bay window, floor to ceiling millwork with a full pantry, integrated appliances, panel ready Sub Zero and expansive storage.
Custom fir windows and an oversized lift and slide glass door were used across the back of the house to bring in the light, call attention to the lush surroundings and provide access to the massive deck clad in thermally modified ash.
Now reclaimed as a single family home, the dwelling includes 4 bedrooms, 3 baths, a main floor mud room and an open, airy yoga retreat on the third floor with walkout deck and sweeping views of the backyard.
トランジショナルスタイルのオープン階段 (木材の手すり、ガラスの蹴込み板) の写真
1
