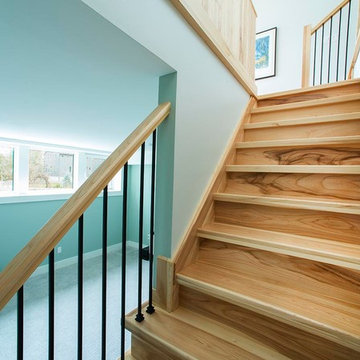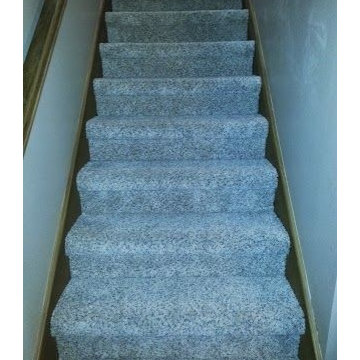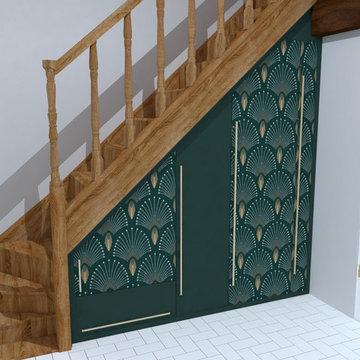小さなターコイズブルーのトランジショナルスタイルの階段の写真

A historically significant house in an established urban neighbourhood, this home was very cramped, dark, and did not have access to the ample sloping back yard with fruit orchards and long views. The entire ground floor was gutted, re-framed, and insulated, with new windows allowing in plenty of light and south facing passive solar heat. A modest two story extension helps navigate the slope of the property, opening off of the new galley style kitchen into a fantastically bright and simple new living space and music room. Ground floor laundry, a giant mudroom, new 2 pc washroom and a full width garage with extra storage for bikes complete the scope on this trick but transformational addition and renovation. The garage is framed with an invisible steel structure designed to support a future second storey master ensuite extension.

A beautiful tailored step install creates a custom look! Using Mohawk WearDated nylon, this carpet will stay looking clean and consistent longer, and handles heavy traffic!

Espace de rangements sous escaliers design, dans la continuité du séjour.
ディジョンにあるお手頃価格の小さなトランジショナルスタイルのおしゃれなかね折れ階段の写真
ディジョンにあるお手頃価格の小さなトランジショナルスタイルのおしゃれなかね折れ階段の写真
小さなターコイズブルーのトランジショナルスタイルの階段の写真
1