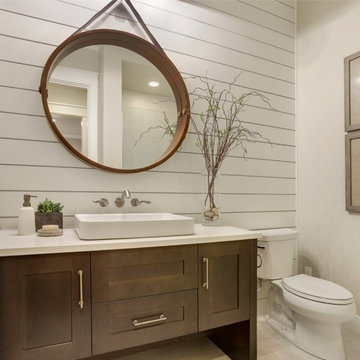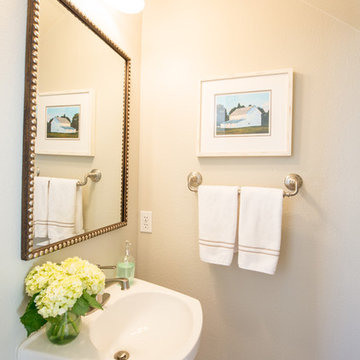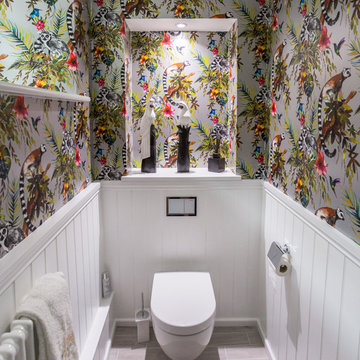トランジショナルスタイルのトイレ・洗面所の写真
並び替え:今日の人気順
写真 1581〜1600 枚目(全 20,811 枚)

ロンドンにある高級な中くらいなトランジショナルスタイルのおしゃれなトイレ・洗面所 (グレーのキャビネット、一体型トイレ 、グレーのタイル、磁器タイル、グレーの壁、磁器タイルの床、珪岩の洗面台、グレーの床、白い洗面カウンター、家具調キャビネット、ベッセル式洗面器) の写真

オースティンにあるトランジショナルスタイルのおしゃれなトイレ・洗面所 (落し込みパネル扉のキャビネット、青いキャビネット、マルチカラーのタイル、アンダーカウンター洗面器、白い洗面カウンター) の写真

オースティンにあるトランジショナルスタイルのおしゃれなトイレ・洗面所 (レイズドパネル扉のキャビネット、白いキャビネット、青い壁、アンダーカウンター洗面器、大理石の洗面台、グレーの洗面カウンター) の写真
希望の作業にぴったりな専門家を見つけましょう
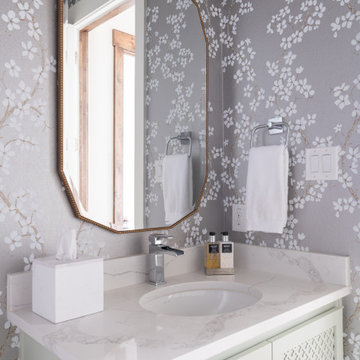
ダラスにある中くらいなトランジショナルスタイルのおしゃれなトイレ・洗面所 (家具調キャビネット、白いキャビネット、マルチカラーの壁、アンダーカウンター洗面器、大理石の洗面台、白い洗面カウンター) の写真
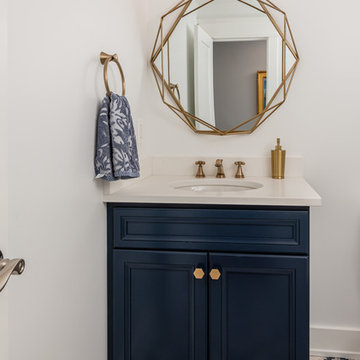
ワシントンD.C.にある中くらいなトランジショナルスタイルのおしゃれなトイレ・洗面所 (落し込みパネル扉のキャビネット、青いキャビネット、分離型トイレ、アンダーカウンター洗面器、マルチカラーの床、白い壁、クオーツストーンの洗面台) の写真

This home was a complete gut, so it got a major face-lift in each room. In the powder and hall baths, we decided to try to make a huge impact in these smaller spaces, and so guests get a sense of "wow" when they need to wash up!
Powder Bath:
The freestanding sink basin is from Stone Forest, Harbor Basin with Carrara Marble and the console base is Palmer Industries Jamestown in satin brass with a glass shelf. The faucet is from Newport Brass and is their wall mount Jacobean in satin brass. With the small space, we installed the Toto Eco Supreme One-Piece round bowl, which was a huge floor space saver. Accessories are from the Newport Brass Aylesbury collection.
Hall Bath:
The vanity and floating shelves are from WW Woods Shiloh Cabinetry, Poplar wood with their Cadet stain which is a gorgeous blue-hued gray. Plumbing products - the faucet and shower fixtures - are from the Brizo Rook collection in chrome, with accessories to match. The commode is a Toto Drake II 2-piece. Toto was also used for the sink, which sits in a Caesarstone Pure White quartz countertop.
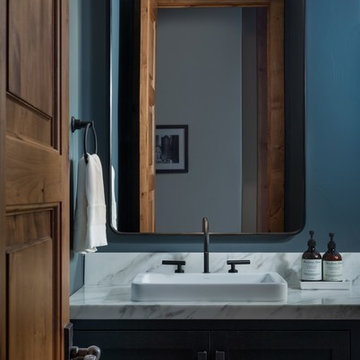
デンバーにあるトランジショナルスタイルのおしゃれなトイレ・洗面所 (シェーカースタイル扉のキャビネット、黒いキャビネット、青い壁、ベッセル式洗面器、白い洗面カウンター) の写真
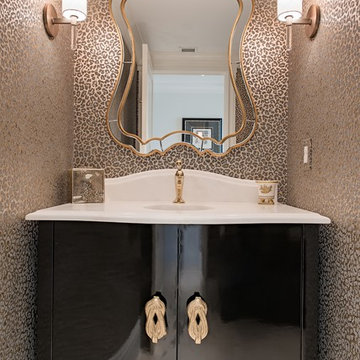
セントルイスにあるトランジショナルスタイルのおしゃれなトイレ・洗面所 (家具調キャビネット、黒いキャビネット、マルチカラーの壁、一体型シンク、ベージュの床、白い洗面カウンター) の写真
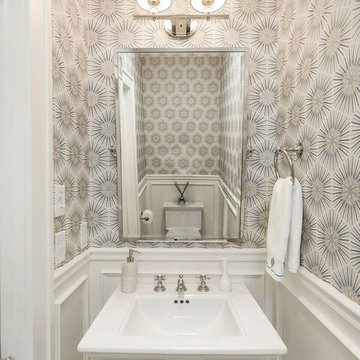
Justin Young
ブリッジポートにあるお手頃価格の小さなトランジショナルスタイルのおしゃれなトイレ・洗面所 (レイズドパネル扉のキャビネット、白いキャビネット、一体型トイレ 、青い壁、モザイクタイル、ペデスタルシンク) の写真
ブリッジポートにあるお手頃価格の小さなトランジショナルスタイルのおしゃれなトイレ・洗面所 (レイズドパネル扉のキャビネット、白いキャビネット、一体型トイレ 、青い壁、モザイクタイル、ペデスタルシンク) の写真
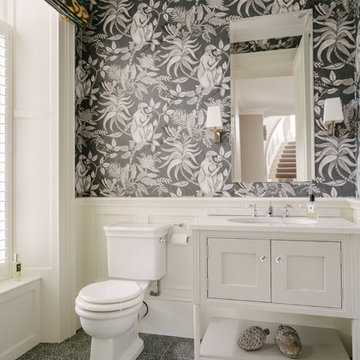
In the downstairs WC a soft blue/grey botanical patterned tile 20x20cm perfectly complements the exotic wallpaper.
ベルファストにある小さなトランジショナルスタイルのおしゃれなトイレ・洗面所 (白いキャビネット、磁器タイルの床、青い床、インセット扉のキャビネット、黒い壁、アンダーカウンター洗面器、白い洗面カウンター) の写真
ベルファストにある小さなトランジショナルスタイルのおしゃれなトイレ・洗面所 (白いキャビネット、磁器タイルの床、青い床、インセット扉のキャビネット、黒い壁、アンダーカウンター洗面器、白い洗面カウンター) の写真

Photo by Christopher Stark.
サンフランシスコにあるトランジショナルスタイルのおしゃれなトイレ・洗面所 (シェーカースタイル扉のキャビネット、青いキャビネット、白い壁、無垢フローリング、アンダーカウンター洗面器、茶色い床、白い洗面カウンター) の写真
サンフランシスコにあるトランジショナルスタイルのおしゃれなトイレ・洗面所 (シェーカースタイル扉のキャビネット、青いキャビネット、白い壁、無垢フローリング、アンダーカウンター洗面器、茶色い床、白い洗面カウンター) の写真

The Tomar Court remodel was a whole home remodel focused on creating an open floor plan on the main level that is optimal for entertaining. By removing the walls separating the formal dining, formal living, kitchen and stair hallway, the main level was transformed into one spacious, open room. Throughout the main level, a custom white oak flooring was used. A three sided, double glass fireplace is the main feature in the new living room. The existing staircase was integrated into the kitchen island with a custom wall panel detail to match the kitchen cabinets. Off of the living room is the sun room with new floor to ceiling windows and all updated finishes. Tucked behind the sun room is a cozy hearth room. In the hearth room features a new gas fireplace insert, new stone, mitered edge limestone hearth, live edge black walnut mantle and a wood feature wall. Off of the kitchen, the mud room was refreshed with all new cabinetry, new tile floors, updated powder bath and a hidden pantry off of the kitchen. In the master suite, a new walk in closet was created and a feature wood wall for the bed headboard with floating shelves and bedside tables. In the master bath, a walk in tile shower , separate floating vanities and a free standing tub were added. In the lower level of the home, all flooring was added throughout and the lower level bath received all new cabinetry and a walk in tile shower.
TYPE: Remodel
YEAR: 2018
CONTRACTOR: Hjellming Construction
4 BEDROOM ||| 3.5 BATH ||| 3 STALL GARAGE ||| WALKOUT LOT

No strangers to remodeling, the new owners of this St. Paul tudor knew they could update this decrepit 1920 duplex into a single-family forever home.
A list of desired amenities was a catalyst for turning a bedroom into a large mudroom, an open kitchen space where their large family can gather, an additional exterior door for direct access to a patio, two home offices, an additional laundry room central to bedrooms, and a large master bathroom. To best understand the complexity of the floor plan changes, see the construction documents.
As for the aesthetic, this was inspired by a deep appreciation for the durability, colors, textures and simplicity of Norwegian design. The home’s light paint colors set a positive tone. An abundance of tile creates character. New lighting reflecting the home’s original design is mixed with simplistic modern lighting. To pay homage to the original character several light fixtures were reused, wallpaper was repurposed at a ceiling, the chimney was exposed, and a new coffered ceiling was created.
Overall, this eclectic design style was carefully thought out to create a cohesive design throughout the home.
Come see this project in person, September 29 – 30th on the 2018 Castle Home Tour.
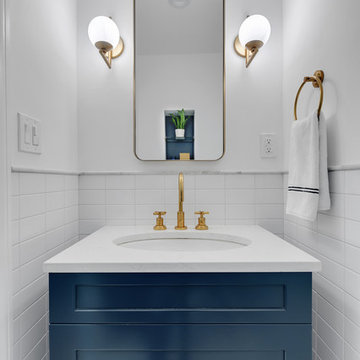
Wall Color - Decorators white by Benjamin Moore
Color of Vanity - Gentleman's Grey by Benjamin Moore
Pull Handles - Spritz Pull in aged brass finish from Restoration Hardware
Faucet - Kohler Vibrant Moderne Brushed Gold Purist Widespread Bathroom Faucet with Ultra-Glide Valve Technology. Model# K-14406-4-BGD
Light Fixtures: Mod Globe Linear Sconce- Antique Brass
Mirror - Aged Brass Bristol Flat Mirror
Countertop - White Quartz
Cabinet - Waypoint livingspaces, refinished by us in a Gentelman's grey paint color from Benjamin Moore.
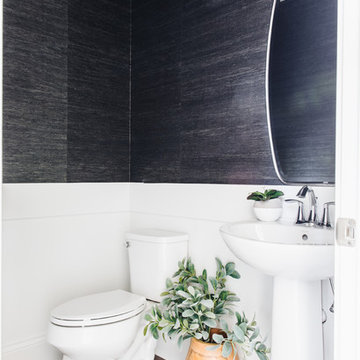
シカゴにあるトランジショナルスタイルのおしゃれなトイレ・洗面所 (分離型トイレ、黒い壁、淡色無垢フローリング、コンソール型シンク) の写真

Selavie Photography
他の地域にあるお手頃価格のトランジショナルスタイルのおしゃれなトイレ・洗面所 (シェーカースタイル扉のキャビネット、緑のキャビネット、一体型トイレ 、大理石の床、アンダーカウンター洗面器、大理石の洗面台、白い洗面カウンター、マルチカラーの壁、グレーの床) の写真
他の地域にあるお手頃価格のトランジショナルスタイルのおしゃれなトイレ・洗面所 (シェーカースタイル扉のキャビネット、緑のキャビネット、一体型トイレ 、大理石の床、アンダーカウンター洗面器、大理石の洗面台、白い洗面カウンター、マルチカラーの壁、グレーの床) の写真

This beautiful transitional powder room with wainscot paneling and wallpaper was transformed from a 1990's raspberry pink and ornate room. The space now breathes and feels so much larger. The vanity was a custom piece using an old chest of drawers. We removed the feet and added the custom metal base. The original hardware was then painted to match the base.
トランジショナルスタイルのトイレ・洗面所の写真
80
