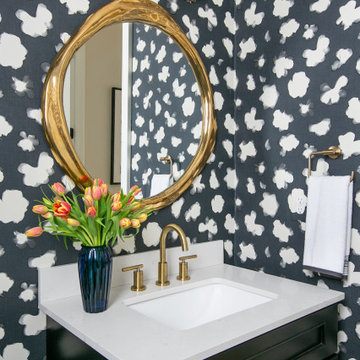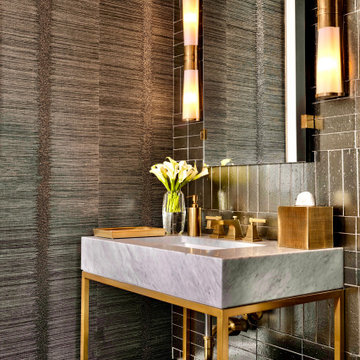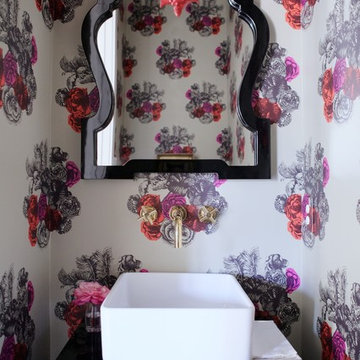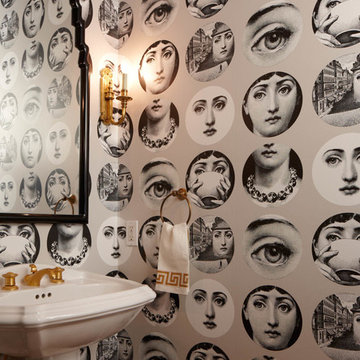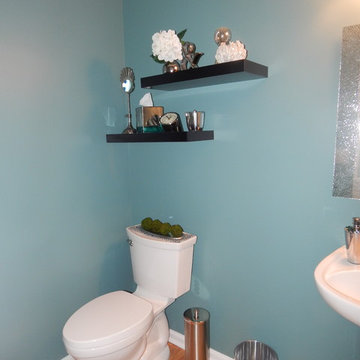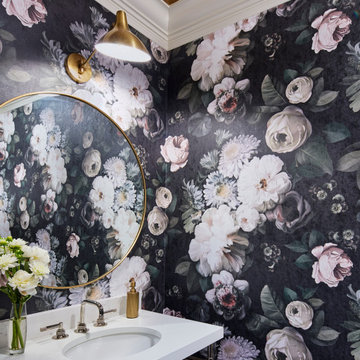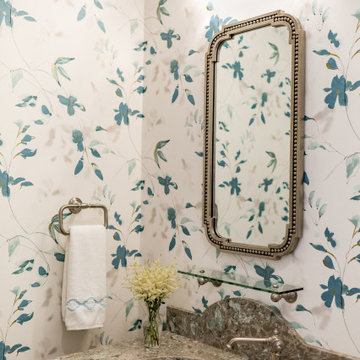トランジショナルスタイルのトイレ・洗面所の写真
絞り込み:
資材コスト
並び替え:今日の人気順
写真 3181〜3200 枚目(全 20,859 枚)
1/2
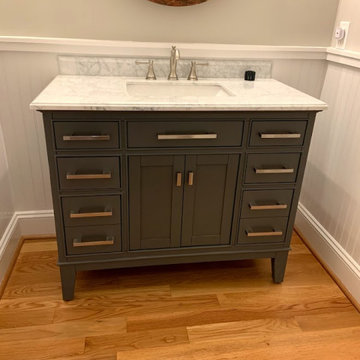
他の地域にある中くらいなトランジショナルスタイルのおしゃれなトイレ・洗面所 (シェーカースタイル扉のキャビネット、グレーのキャビネット、ベージュの壁、無垢フローリング、アンダーカウンター洗面器、大理石の洗面台、白い洗面カウンター、独立型洗面台) の写真
希望の作業にぴったりな専門家を見つけましょう
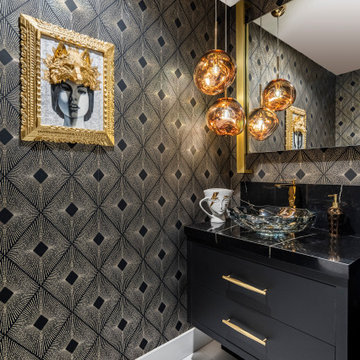
Every inch of this 4,200-square-foot condo on Las Olas—two units combined into one inside the tallest building in Fort Lauderdale—is dripping with glamour, starting right away in the entrance with Phillip Jeffries’ Cloud wallpaper and crushed velvet gold chairs by Koket. Along with tearing out some of the bathrooms and installing sleek and chic new vanities, Laure Nell Interiors outfitted the residence with all the accoutrements that make it perfect for the owners—two doctors without children—to enjoy an evening at home alone or entertaining friends and family. On one side of the condo, we turned the previous kitchen into a wet bar off the family room. Inspired by One Hotel, the aesthetic here gives off permanent vacation vibes. A large rattan light fixture sets a beachy tone above a custom-designed oversized sofa. Also on this side of the unit, a light and bright guest bedroom, affectionately named the Bali Room, features Phillip Jeffries’ silver leaf wallpaper and heirloom artifacts that pay homage to the Indian heritage of one of the owners. In another more-moody guest room, a Currey and Co. Grand Lotus light fixture gives off a golden glow against Phillip Jeffries’ dip wallcovering behind an emerald green bed, while an artist hand painted the look on each wall. The other side of the condo took on an aesthetic that reads: The more bling, the better. Think crystals and chrome and a 78-inch circular diamond chandelier. The main kitchen, living room (where we custom-surged together Surya rugs), dining room (embellished with jewelry-like chain-link Yale sconces by Arteriors), office, and master bedroom (overlooking downtown and the ocean) all reside on this side of the residence. And then there’s perhaps the jewel of the home: the powder room, illuminated by Tom Dixon pendants. The homeowners hiked Machu Picchu together and fell in love with a piece of art on their trip that we designed the entire bathroom around. It’s one of many personal objets found throughout the condo, making this project a true labor of love.

Because this powder room is located near the pool, I gave it a colorful, whimsical persona. The floral-patterned accent wall is a custom glass mosaic tile installation with thousands of individual pieces. In contrast to the bold wall pattern, I chose a simple, white onyx vessel sink.
Photo by Brian Gassel
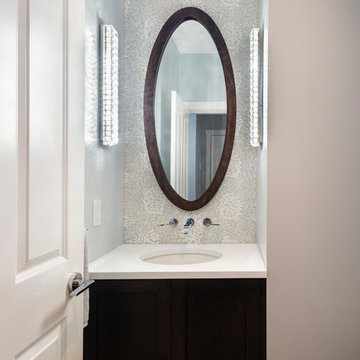
A renovation to a home in Vancouver. No structural changes, but some layout changes within the exiting spaces.
バンクーバーにあるお手頃価格の小さなトランジショナルスタイルのおしゃれなトイレ・洗面所 (シェーカースタイル扉のキャビネット、濃色木目調キャビネット、一体型トイレ 、マルチカラーのタイル、ガラスタイル、グレーの壁、無垢フローリング、アンダーカウンター洗面器、クオーツストーンの洗面台) の写真
バンクーバーにあるお手頃価格の小さなトランジショナルスタイルのおしゃれなトイレ・洗面所 (シェーカースタイル扉のキャビネット、濃色木目調キャビネット、一体型トイレ 、マルチカラーのタイル、ガラスタイル、グレーの壁、無垢フローリング、アンダーカウンター洗面器、クオーツストーンの洗面台) の写真
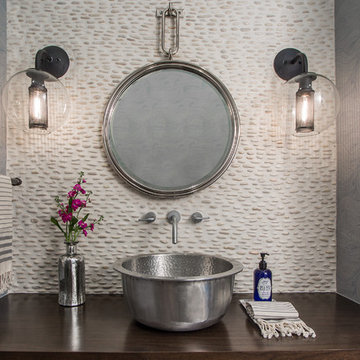
Photographer: MARS Photo and Design/Michael Raffin
Interior Design: Dayna Flory Interiors
Home Designer: Patrick Dyke
©2014, MARS Photo and Design. All rights reserved.
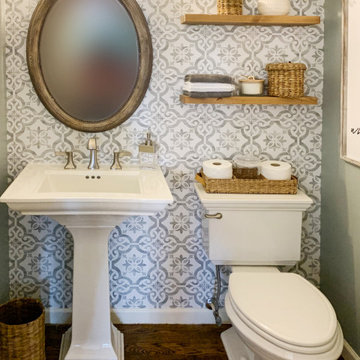
From Traditional to Transitional - This homeowner was updating her first floor entry, powder room, and sitting room. The goal was to create a décor design from scratch that included new furniture, paint colors, fixtures, and décor. The updates created the wow factor she was looking for when friends and family visit!
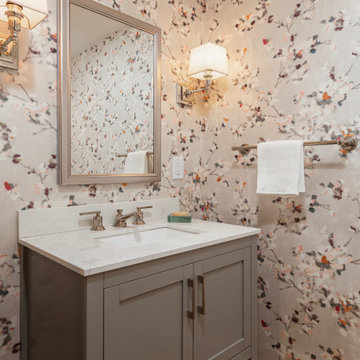
When they first purchased the home, the owners didn't think they'd need to renovate. But with two growing girls, they eventually realized that the house didn't fully suit their needs. While cooking, they couldn't keep an eye on the children as they played in the living room on the other side of the house. We designed a 325 sf addition that expanded the kitchen and added a family room and powder room. Renovations were also made to the adjacent mudroom including plenty of built-in storage.
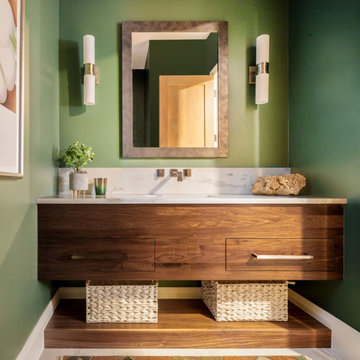
デンバーにある高級な中くらいなトランジショナルスタイルのおしゃれなトイレ・洗面所 (フラットパネル扉のキャビネット、緑の壁、磁器タイルの床、大理石の洗面台、白い洗面カウンター、濃色木目調キャビネット、アンダーカウンター洗面器、グレーの床、フローティング洗面台) の写真
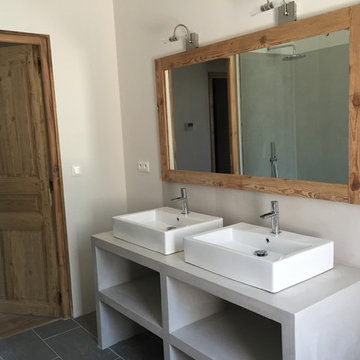
トゥールーズにあるお手頃価格の中くらいなトランジショナルスタイルのおしゃれなトイレ・洗面所 (オープンシェルフ、グレーのタイル、グレーの床、グレーの洗面カウンター) の写真
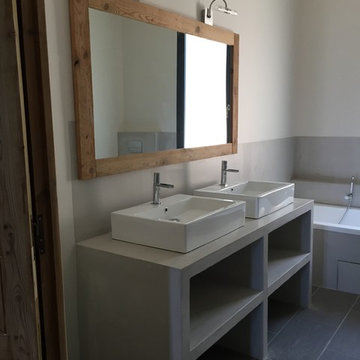
トゥールーズにあるお手頃価格の中くらいなトランジショナルスタイルのおしゃれなトイレ・洗面所 (オープンシェルフ、グレーのタイル、グレーの床、グレーの洗面カウンター) の写真
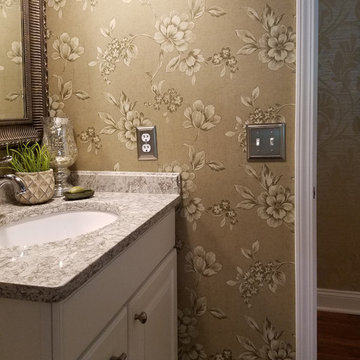
This powder room is designed to transition into the back hallway of home, coordinating with the wallpaper in hallway and the hickory hardwood flooring. Brown and beige floral wallpaper accents the selections of white cabinetry, gray quartz countertop, white under mount sink, chrome faucet and brushed nickel drawer and cabinet pulls. An embellished traditional styled bathroom mirror finishes the room.
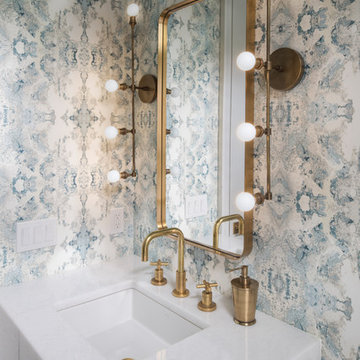
他の地域にある高級な中くらいなトランジショナルスタイルのおしゃれなトイレ・洗面所 (白いキャビネット、青い壁、アンダーカウンター洗面器、クオーツストーンの洗面台、白い洗面カウンター) の写真
トランジショナルスタイルのトイレ・洗面所の写真
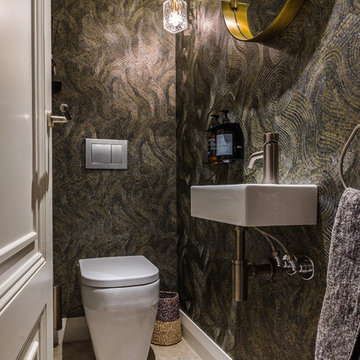
オークランドにあるお手頃価格の小さなトランジショナルスタイルのおしゃれなトイレ・洗面所 (壁掛け式トイレ、マルチカラーの壁、磁器タイルの床、壁付け型シンク、ベージュの床) の写真
160
