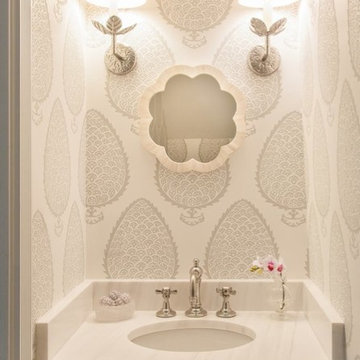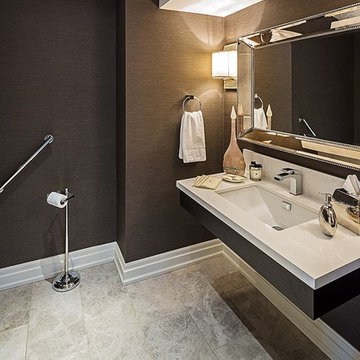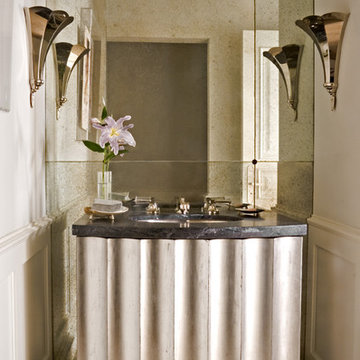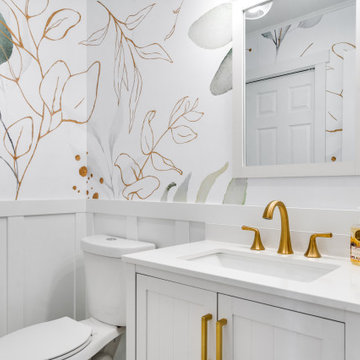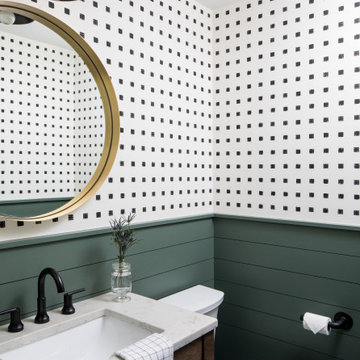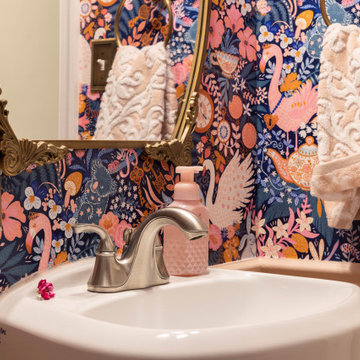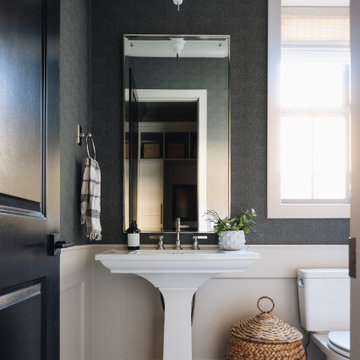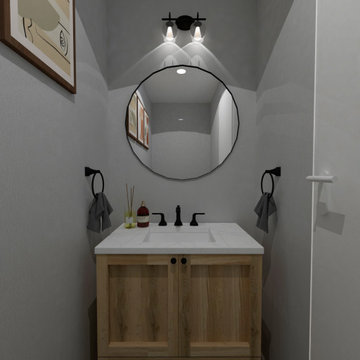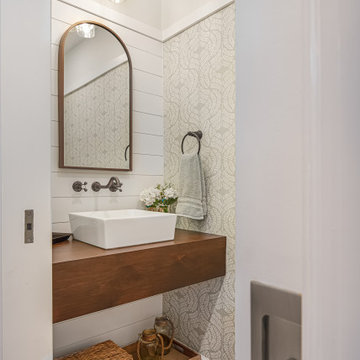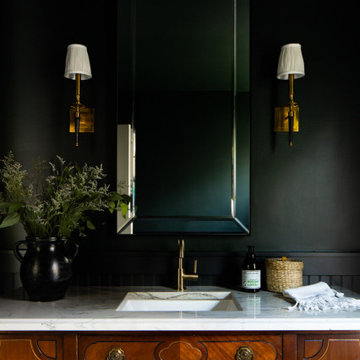トランジショナルスタイルのトイレ・洗面所の写真
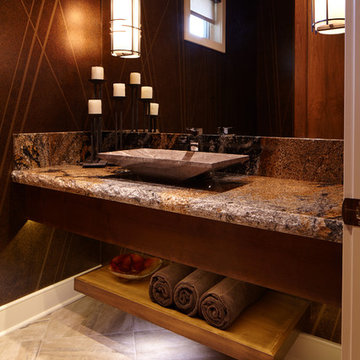
Jeffrey Bebee photography
オマハにあるラグジュアリーな広いトランジショナルスタイルのおしゃれなトイレ・洗面所 (ベッセル式洗面器、フラットパネル扉のキャビネット、中間色木目調キャビネット、御影石の洗面台、茶色いタイル、茶色い壁、磁器タイルの床、ブラウンの洗面カウンター) の写真
オマハにあるラグジュアリーな広いトランジショナルスタイルのおしゃれなトイレ・洗面所 (ベッセル式洗面器、フラットパネル扉のキャビネット、中間色木目調キャビネット、御影石の洗面台、茶色いタイル、茶色い壁、磁器タイルの床、ブラウンの洗面カウンター) の写真
希望の作業にぴったりな専門家を見つけましょう
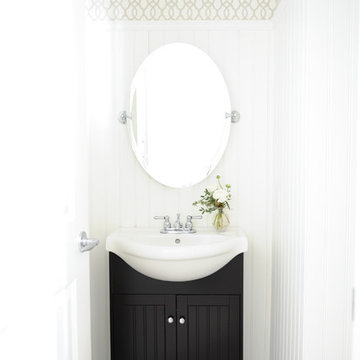
In this serene family home we worked in a palette of soft gray/blues and warm walnut wood tones that complimented the clients' collection of original South African artwork. We happily incorporated vintage items passed down from relatives and treasured family photos creating a very personal home where this family can relax and unwind. Interior Design by Lori Steeves of Simply Home Decorating Inc. Photos by Tracey Ayton Photography.
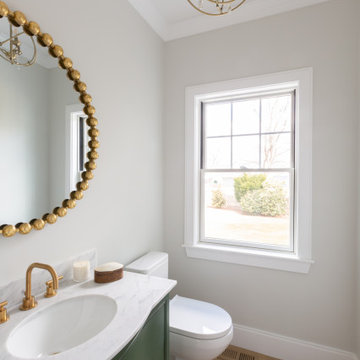
Needham Spec House. Powder room: Emerald green vanity with brass hardware. Crown molding. Trim color Benjamin Moore Chantilly Lace. Wall color provided by BUYER. Photography by Sheryl Kalis. Construction by Veatch Property Development.
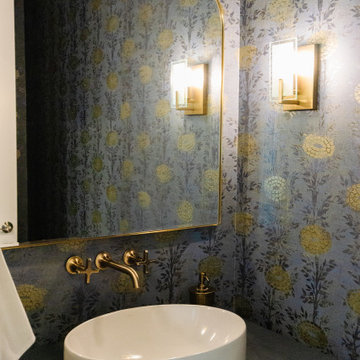
This enchantingly renovated bathroom exudes a sense of vintage charm combined with modern elegance. The standout feature is the captivating botanical wallpaper in muted tones, adorned with a whimsical floral pattern, setting a serene and inviting backdrop. A curved-edge, gold-trimmed mirror effortlessly complements the luxurious brushed gold wall-mounted fixtures, enhancing the room's opulent vibe. The pristine white, modern above-counter basin rests gracefully atop a moody-hued countertop, contrasting beautifully with the rich wooden cabinetry beneath. The chic and minimalistic wall sconces cast a warm and welcoming glow, tying together the room's myriad of textures and tones. This bathroom, with its delicate balance of old-world charm and contemporary flair, showcases the epitome of tasteful design and craftsmanship.
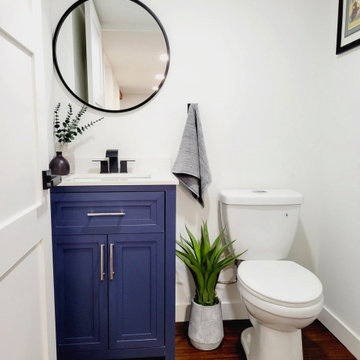
A mix of the blue color elements, the color scheme chosen to repeat throughout the house, and organic elements: banboo floor, and some greenery, for a nice transitional style powder room.
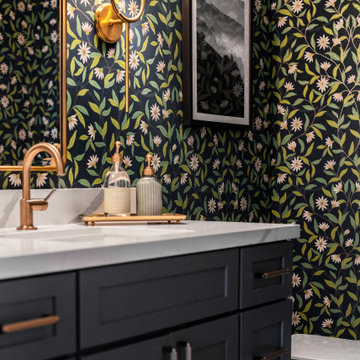
This project features a six-foot addition on the back of the home, allowing us to open up the kitchen and family room for this young and active family. These spaces were redesigned to accommodate a large open kitchen, featuring cabinets in a beautiful sage color, that opens onto the dining area and family room. Natural stone countertops add texture to the space without dominating the room.
The powder room footprint stayed the same, but new cabinetry, mirrors, and fixtures compliment the bold wallpaper, making this space surprising and fun, like a piece of statement jewelry in the middle of the home.
The kid's bathroom is youthful while still being able to age with the children. An ombre pink and white floor tile is complimented by a greenish/blue vanity and a coordinating shower niche accent tile. White walls and gold fixtures complete the space.
The primary bathroom is more sophisticated but still colorful and full of life. The wood-style chevron floor tiles anchor the room while more light and airy tones of white, blue, and cream finish the rest of the space. The freestanding tub and large shower make this the perfect retreat after a long day.
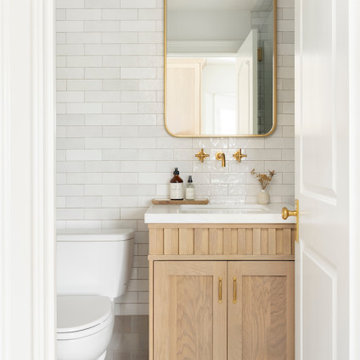
This full size guest bathroom has all of the details, including a herringbone floor tile, custom vanity, brass hardware, subway tile backsplash.
ソルトレイクシティにあるトランジショナルスタイルのおしゃれなトイレ・洗面所の写真
ソルトレイクシティにあるトランジショナルスタイルのおしゃれなトイレ・洗面所の写真
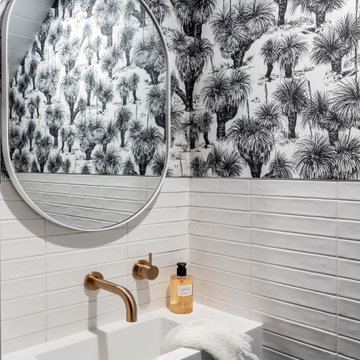
Graced with character and a history, this grand merchant’s terrace was restored and expanded to suit the demands of a family of five.
シドニーにある高級な小さなトランジショナルスタイルのおしゃれなトイレ・洗面所 (サブウェイタイル、大理石の床、グレーの床、壁紙) の写真
シドニーにある高級な小さなトランジショナルスタイルのおしゃれなトイレ・洗面所 (サブウェイタイル、大理石の床、グレーの床、壁紙) の写真
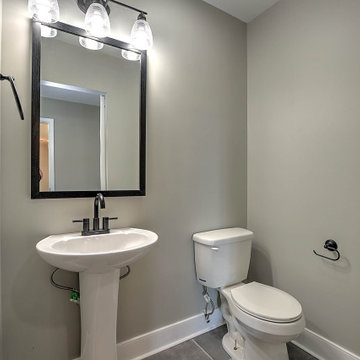
他の地域にある低価格の小さなトランジショナルスタイルのおしゃれなトイレ・洗面所 (分離型トイレ、グレーの壁、磁器タイルの床、ペデスタルシンク、グレーの床、独立型洗面台) の写真

This new home was built on an old lot in Dallas, TX in the Preston Hollow neighborhood. The new home is a little over 5,600 sq.ft. and features an expansive great room and a professional chef’s kitchen. This 100% brick exterior home was built with full-foam encapsulation for maximum energy performance. There is an immaculate courtyard enclosed by a 9' brick wall keeping their spool (spa/pool) private. Electric infrared radiant patio heaters and patio fans and of course a fireplace keep the courtyard comfortable no matter what time of year. A custom king and a half bed was built with steps at the end of the bed, making it easy for their dog Roxy, to get up on the bed. There are electrical outlets in the back of the bathroom drawers and a TV mounted on the wall behind the tub for convenience. The bathroom also has a steam shower with a digital thermostatic valve. The kitchen has two of everything, as it should, being a commercial chef's kitchen! The stainless vent hood, flanked by floating wooden shelves, draws your eyes to the center of this immaculate kitchen full of Bluestar Commercial appliances. There is also a wall oven with a warming drawer, a brick pizza oven, and an indoor churrasco grill. There are two refrigerators, one on either end of the expansive kitchen wall, making everything convenient. There are two islands; one with casual dining bar stools, as well as a built-in dining table and another for prepping food. At the top of the stairs is a good size landing for storage and family photos. There are two bedrooms, each with its own bathroom, as well as a movie room. What makes this home so special is the Casita! It has its own entrance off the common breezeway to the main house and courtyard. There is a full kitchen, a living area, an ADA compliant full bath, and a comfortable king bedroom. It’s perfect for friends staying the weekend or in-laws staying for a month.
トランジショナルスタイルのトイレ・洗面所の写真
100
