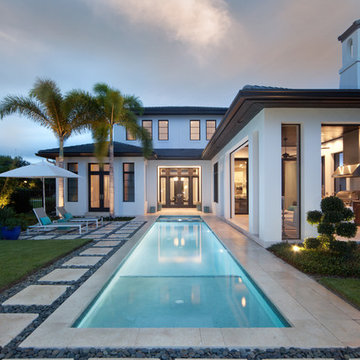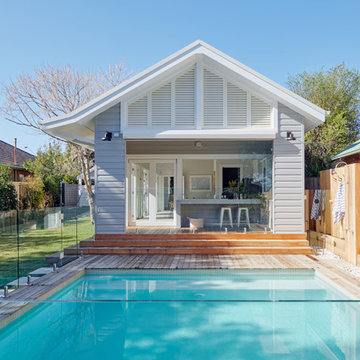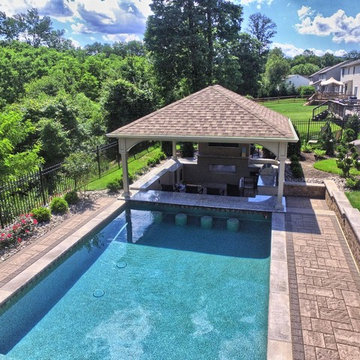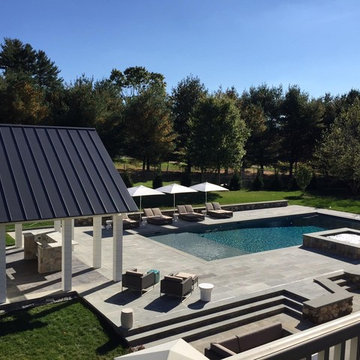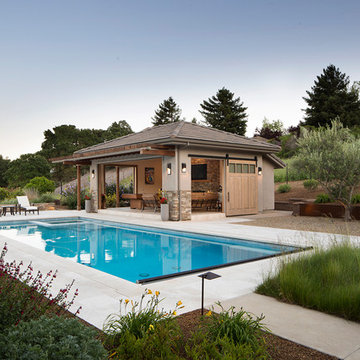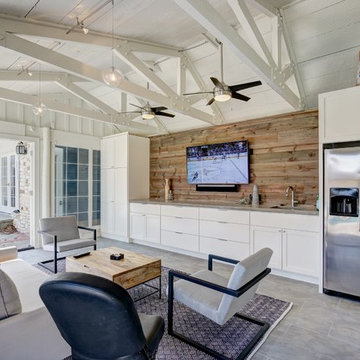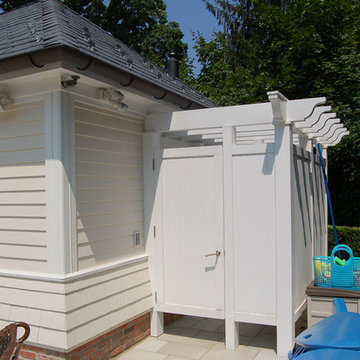トランジショナルスタイルのプールハウス (庭内のプール) の写真
絞り込み:
資材コスト
並び替え:今日の人気順
写真 1〜20 枚目(全 1,765 枚)
1/4
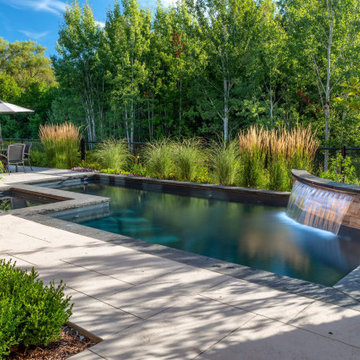
This backyard leisure retreat is the highlight of a new retirement residence for a couple in Aurora. They pursued an outdoor living lifestyle and asked Betz to include features they could enjoy throughout the day, from morning to evening. The yard may be compact, but it is brimming with aesthetic appeal and practicality.
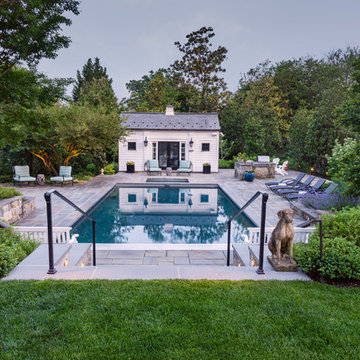
©Melissa Clark Photography. All rights reserved.
ワシントンD.C.にある高級な広いトランジショナルスタイルのおしゃれなプール (天然石敷き) の写真
ワシントンD.C.にある高級な広いトランジショナルスタイルのおしゃれなプール (天然石敷き) の写真

Our clients desire for their 4th floor terrace was to enjoy the best of all worlds. An outdoor living space complete with sun bathing options, seating for fireside cocktail parties able to enjoy the ocean view of LaJolla California. Their desire was to include a small Kitchen and full size Bathroom. In addition, an area for lounging with complete sun protection for those who wanted to enjoy outdoor living but not be burned by it
By embedding a 30' steel beam across the center of this space, the 50' wide structure includes a small outdoor Kitchen and full-size Bathroom and an outdoor Living room, just steps away from the Jacuzzi and pool... We even included a television on a hydraulic lift with a 360-degree radius. The amazing vanishing edge pool dangles above the Grotto below with water spilling over both sides. Glass lined side rails grace the accompanying bridges as the pathway connects to the front of the terrace… A sun-worshiper’s paradise!
Nestled against the hillside in San Diego California, this outdoor living space provides homeowners the luxury of living in Southern California most coveted Real-estate... LaJolla California.
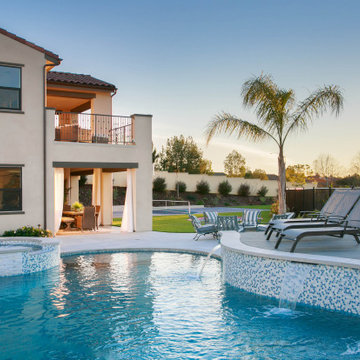
This project epitomizes luxury outdoor living, centered around an extraordinary pool that sets a new standard for leisure and elegance. The pool, features a custom-built swim-up bar, allowing guests to indulge in their favorite beverages without ever leaving the water. Surrounded by sumptuous lounging areas and accented with sophisticated lighting, the pool area promises an unparalleled aquatic experience. Adjacent to this aquatic paradise, the outdoor space boasts an entertainer’s dream kitchen and a mesmerizing fire feature, all framed by breathtaking panoramic views that elevate every gathering. Additionally, the estate includes a state-of-the-art all-purpose sports court, offering endless fun with activities like tennis, basketball, and the ever-popular pickleball. Each aspect of this lavish project has been meticulously curated to provide an ultimate haven of relaxation and entertainment.
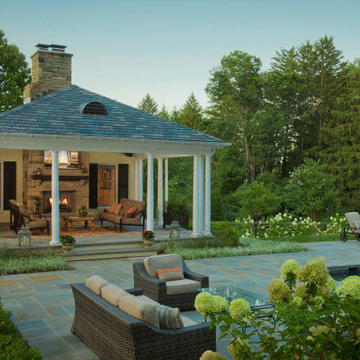
Transitional patio and pool area with natural stone pavers and outdoor wicker furniture, pavilion and back door access, and lush greenery throughout.
ボルチモアにあるトランジショナルスタイルのおしゃれなプール (庭内のプール、天然石敷き) の写真
ボルチモアにあるトランジショナルスタイルのおしゃれなプール (庭内のプール、天然石敷き) の写真
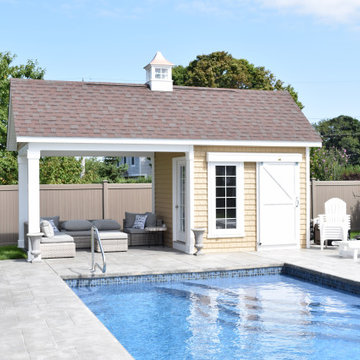
Custom A frame pool house with a french door, large window, and square posts!
ボストンにある中くらいなトランジショナルスタイルのおしゃれなプール (コンクリート敷き ) の写真
ボストンにある中くらいなトランジショナルスタイルのおしゃれなプール (コンクリート敷き ) の写真
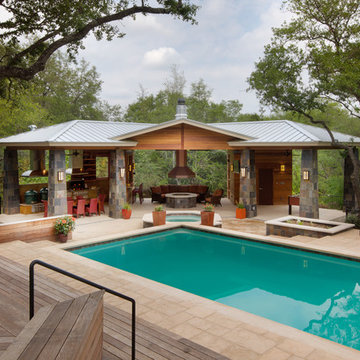
C-shaped pavilion has an outdoor kitchen at the left, a covered fire pit (with a custom copper hood) in the center, and a game area and bathroom on the right.
Tapered slate columns match those at the front entry to the home.
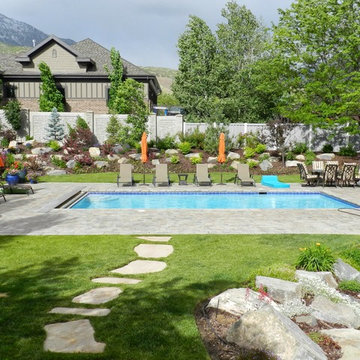
Pools are a great addition to your backyard, but just plopping a pool into your backyard without any design or landscaping will make an ugly yard. That's why flower beds, trees, and other landscape elements make this pool a beautiful backyard.
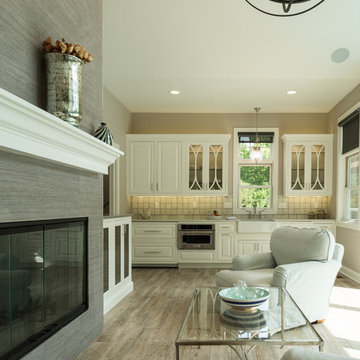
Geneva Cabinet Company,, Lake Geneva, WI.,
Authorized Dealer for Medallion Cabinetry.,
The open plan is outfitted with a stunning galley kitchen spacious seating area by the large format tile fireplace, a bedroom and full bath. Custom built-ins and cabinetry by Medallion keep the look open and clean with great storage for poolside activities. Builder: Lowell Management Services, Lake Geneva, WI
Photographer: Victoria McHugh Photography
Medallion Cabinetry in open area
The Furniture Guild Vanity
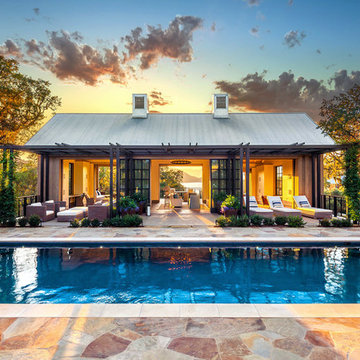
Photographer Lucas Fladzinski. Client MH Builders. Napa, CA. ©Lucas Fladzinski WWW.FLADZINSKI.COM Copyright strictly enforced
サンフランシスコにあるトランジショナルスタイルのおしゃれなプールハウスの写真
サンフランシスコにあるトランジショナルスタイルのおしゃれなプールハウスの写真
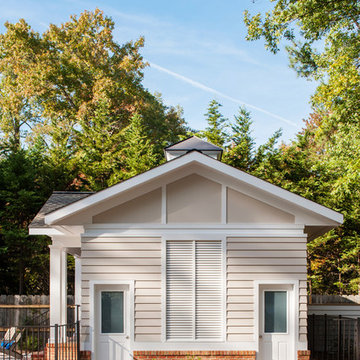
Side of Poolhouse. Photographer: Ansel Olson
リッチモンドにある中くらいなトランジショナルスタイルのおしゃれなプール (コンクリート板舗装 ) の写真
リッチモンドにある中くらいなトランジショナルスタイルのおしゃれなプール (コンクリート板舗装 ) の写真
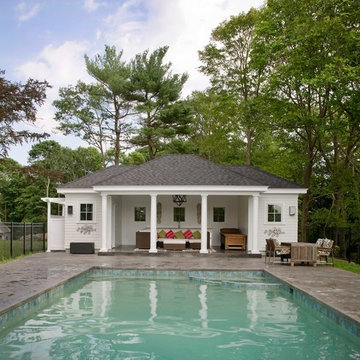
Major gut renovation of this coastal estate preserved its basic layout while expanding the kitchen. A veranda and a pair of gazebos were also added to the home to maximize outdoor living and the water views. The interior merged the homeowners eclectic style with the traditional style of the home.
Photographer: James R. Salomon
Contractor: Carl Anderson, Anderson Contracting Services
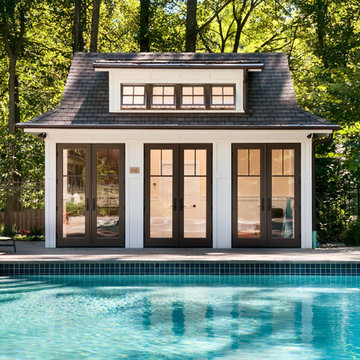
Front of the new pool house, with 3 sets of French doors, awning windows, new hardscaped patio, flagstone coping on pool.
Brian Krebs/Fred Forbes Photogroupe
トランジショナルスタイルのプールハウス (庭内のプール) の写真
1
