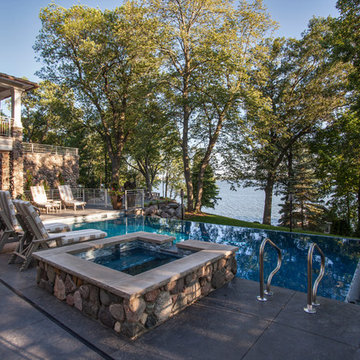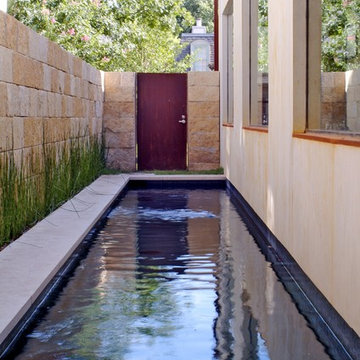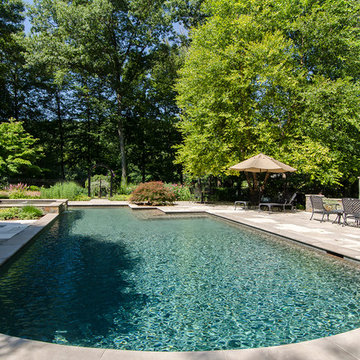トランジショナルスタイルの横庭プールの写真
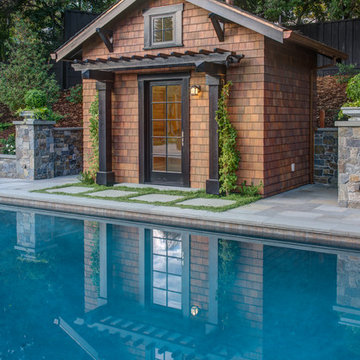
Photography by Treve Johnson
サンフランシスコにあるラグジュアリーな巨大なトランジショナルスタイルのおしゃれなプール (天然石敷き) の写真
サンフランシスコにあるラグジュアリーな巨大なトランジショナルスタイルのおしゃれなプール (天然石敷き) の写真
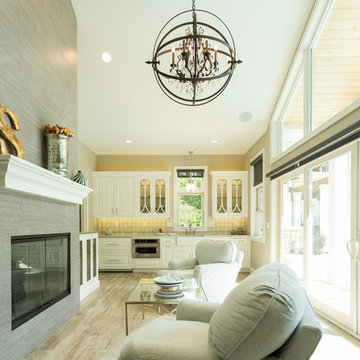
Lowell Custom Homes, Lake Geneva, WI.
Pool House, Shingle style architecture, bluestone patio surrounding pool with relaxing views and seating areas .A wall of glass doors opens to allow fresh air and plenty of sunlight while guests enjoy views of the pool and surrounding landscape. White wood trim, glass wall, sliding doors open to bluestone terrace and pool area.
Victoria McHugh
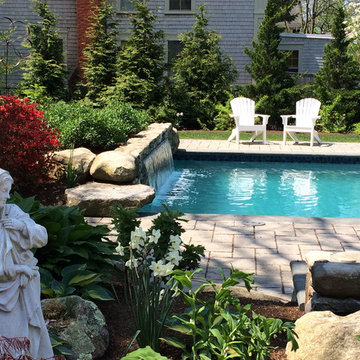
The pool ends in a waterfall and jumping rock. The water feature is not only a visual accent but adds a wonderful, relaxing sound to the landscape and provides privacy from the street.
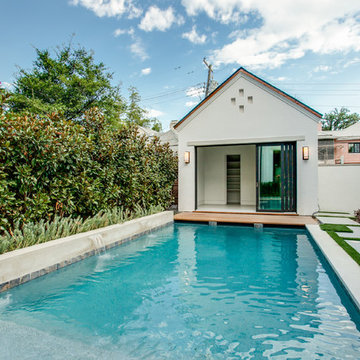
This exquisite Robert Elliott Custom Homes’ property is nestled in the Park Cities on the quiet and tree-lined Windsor Avenue. The home is marked by the beautiful design and craftsmanship by David Stocker of the celebrated architecture firm Stocker Hoesterey Montenegro. The dramatic entrance boasts stunning clear cedar ceiling porches and hand-made steel doors. Inside, wood ceiling beams bring warmth to the living room and breakfast nook, while the open-concept kitchen – featuring large marble and quartzite countertops – serves as the perfect gathering space for family and friends. In the great room, light filters through 10-foot floor-to-ceiling oversized windows illuminating the coffered ceilings, providing a pleasing environment for both entertaining and relaxing. Five-inch hickory wood floors flow throughout the common spaces and master bedroom and designer carpet is in the secondary bedrooms. Each of the spacious bathrooms showcase beautiful tile work in clean and elegant designs. Outside, the expansive backyard features a patio, outdoor living space, pool and cabana.
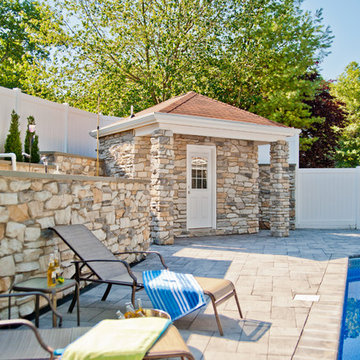
This Morris County, NJ backyard needed a facelift. The complete renovation of the outdoor living space included an outdoor kitchen, portico overhang, folding patio door, stone fireplace, pool house with a full bathroom, new pool liner, retaining walls, new pavers, and a shed.
This project was designed, developed, and sold by the Design Build Pros. Craftsmanship was from Pro Skill Construction. Pix from Horus Photography NJ. Tile from Best Tile. Stone from Coronado Stone Veneer - Product Highlight. Cabinets and appliances from Danver Stainless Outdoor Kitchens. Pavers from Nicolock Paving Stones. Plumbing fixtures from General Plumbing Supply. Folding patio door from LaCatina Doors.
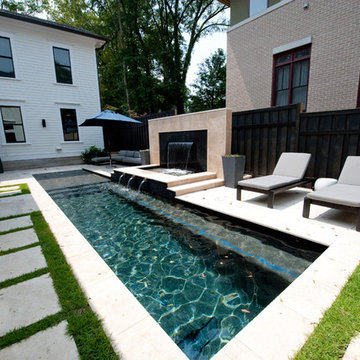
Location: Atlanta, Georgia - Historical Inman Park
Scope: This home was a new home we developed and built in Atlanta, GA. The pool's water feature is centered on the 12' slider door in the living room to bring the sound of the sheer falls into the home. The pool is a black plaster, polished aggregate pool. It is zero entry as well with a umbrella holder in the pool so it can be used to place chairs in for lounging.
High performance / green building certifications: EPA Energy Star Certified Home, EarthCraft Certified Home - Gold, NGBS Green Certified Home - Gold, Department of Energy Net Zero Ready Home, GA Power Earthcents Home, EPA WaterSense Certified Home
Builder/Developer: Heirloom Design Build
Architect: Jones Pierce
Interior Design/Decorator: Heirloom Design Build
Photo Credit: D. F. Radlmann
www.heirloomdesignbuild.com
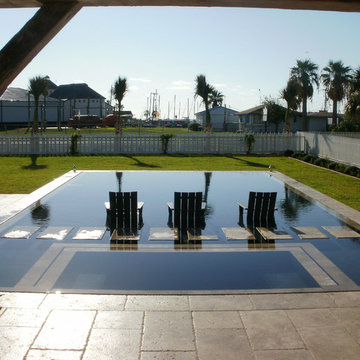
Modern pool with a disappearing spa and travertine coping, deck, and stepping stones across the shallow end. Complete with a "sun step" for lounging. Situated across the street from Aransas Bay in Rockport, Texas, at the recently restored, historic Fulton-Bruhl house.

This aerial view shows the breadth of features the designers at Betz were able to comfortably squeeze into this low maintenance backyard. Not only was the square footage confining, but the drop in elevation also provided challenges. The steep descending flagstone path on the right shows how the drop in elevation continues.
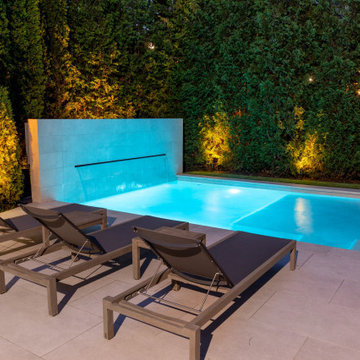
With the garden and pool lights helping to set the mood, the view from the adjoining glass-walled family room is beautifully relaxing. When enjoying the scene outdoors, the soothing muffled sounds of the sheer descent waterfall add their final calming touch.
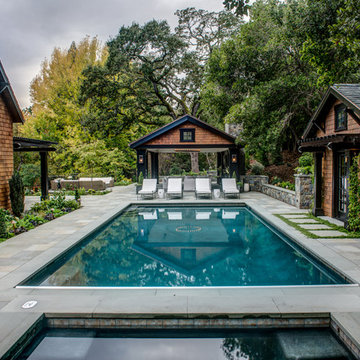
Photography by Treve Johnson
サンフランシスコにあるラグジュアリーな巨大なトランジショナルスタイルのおしゃれなプール (天然石敷き) の写真
サンフランシスコにあるラグジュアリーな巨大なトランジショナルスタイルのおしゃれなプール (天然石敷き) の写真
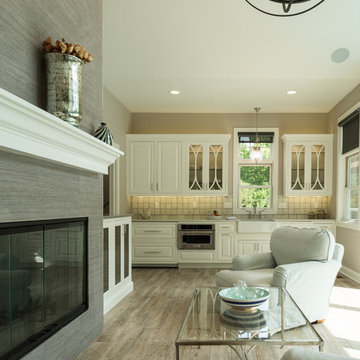
Geneva Cabinet Company,, Lake Geneva, WI.,
Authorized Dealer for Medallion Cabinetry.,
The open plan is outfitted with a stunning galley kitchen spacious seating area by the large format tile fireplace, a bedroom and full bath. Custom built-ins and cabinetry by Medallion keep the look open and clean with great storage for poolside activities. Builder: Lowell Management Services, Lake Geneva, WI
Photographer: Victoria McHugh Photography
Medallion Cabinetry in open area
The Furniture Guild Vanity
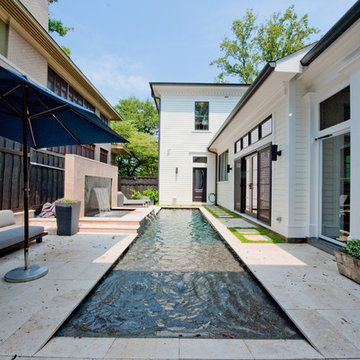
Location: Atlanta, Georgia - Historical Inman Park
Scope: This home was a new home we developed and built in Atlanta, GA. The pool's water feature is centered on the 12' slider door in the living room to bring the sound of the sheer falls into the home. The pool is a black plaster, polished aggregate pool. It is zero entry as well with a umbrella holder in the pool so it can be used to place chairs in for lounging.
High performance / green building certifications: EPA Energy Star Certified Home, EarthCraft Certified Home - Gold, NGBS Green Certified Home - Gold, Department of Energy Net Zero Ready Home, GA Power Earthcents Home, EPA WaterSense Certified Home
Builder/Developer: Heirloom Design Build
Architect: Jones Pierce
Interior Design/Decorator: Heirloom Design Build
Photo Credit: D. F. Radlmann
www.heirloomdesignbuild.com
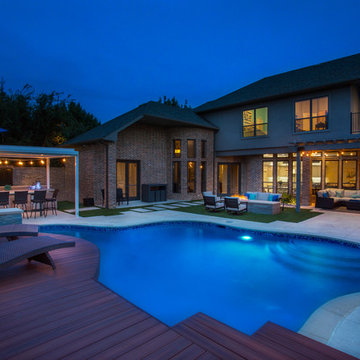
Wondering how to get a waterfall out from a floating deck? This pool designed by Randy Angell does just that. This pool brightens up this yard by the many modern touches the design offers with a unique concrete and synthetic turf patio creating a pleasing patio. The outdoor living space also includes a bar and cooking area to entertain guest. Not to be forgotten on those cooler nights you can relax by the fire pit. Architectural Photography by Vernon Wentz
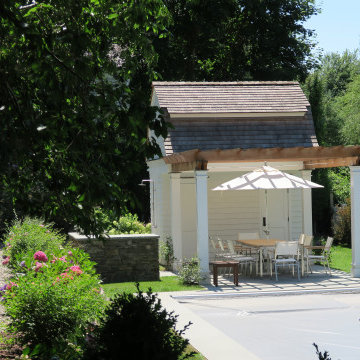
An example of a creative drainage solution sandwiched between linear plantings this French drain helps to reduce runoff from uphill properties. Mazus is used to slow the flow of water and keep mulch in place between the arborvitae and German iris hedges.
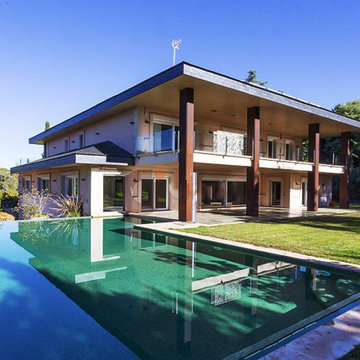
Piscina desbordante con gresite verde Oscuro y ventana subacuática.
www.laraobrasyproyectos.es
www.tienda-piscinas.com
マドリードにある高級な中くらいなトランジショナルスタイルのおしゃれなプールの写真
マドリードにある高級な中くらいなトランジショナルスタイルのおしゃれなプールの写真
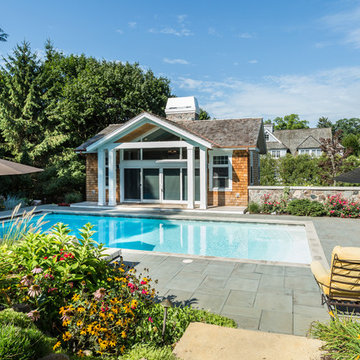
Lowell Custom Homes, Lake Geneva, WI.
Pool House, Shingle style architecture, bluestone patio surrounding pool with relaxing views and seating areas .A wall of glass doors opens to allow fresh air and plenty of sunlight while guests enjoy views of the pool and surrounding landscape.
Victoria McHugh
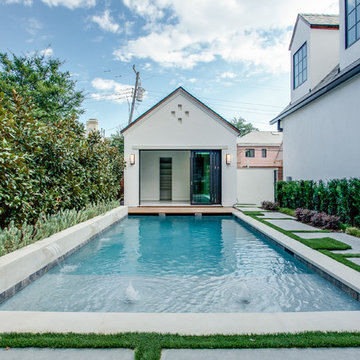
This exquisite Robert Elliott Custom Homes’ property is nestled in the Park Cities on the quiet and tree-lined Windsor Avenue. The home is marked by the beautiful design and craftsmanship by David Stocker of the celebrated architecture firm Stocker Hoesterey Montenegro. The dramatic entrance boasts stunning clear cedar ceiling porches and hand-made steel doors. Inside, wood ceiling beams bring warmth to the living room and breakfast nook, while the open-concept kitchen – featuring large marble and quartzite countertops – serves as the perfect gathering space for family and friends. In the great room, light filters through 10-foot floor-to-ceiling oversized windows illuminating the coffered ceilings, providing a pleasing environment for both entertaining and relaxing. Five-inch hickory wood floors flow throughout the common spaces and master bedroom and designer carpet is in the secondary bedrooms. Each of the spacious bathrooms showcase beautiful tile work in clean and elegant designs. Outside, the expansive backyard features a patio, outdoor living space, pool and cabana.
トランジショナルスタイルの横庭プールの写真
1
