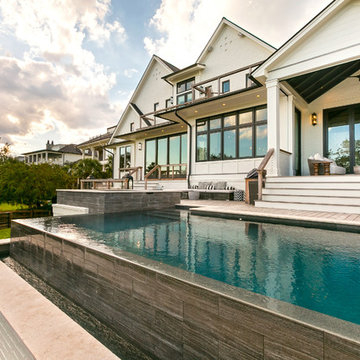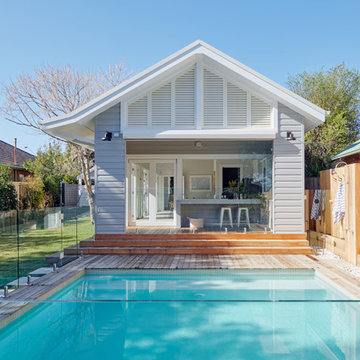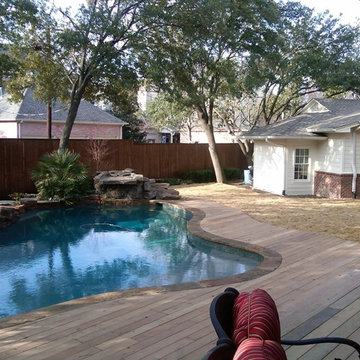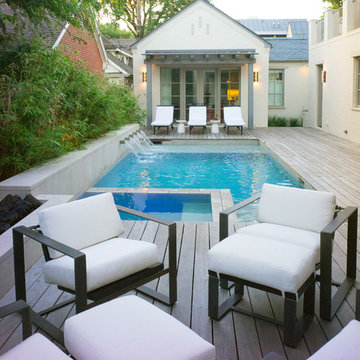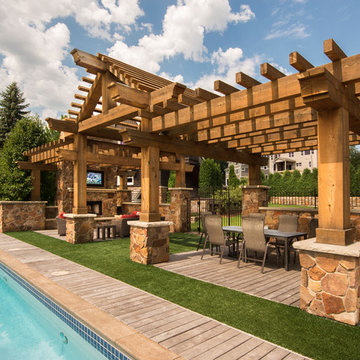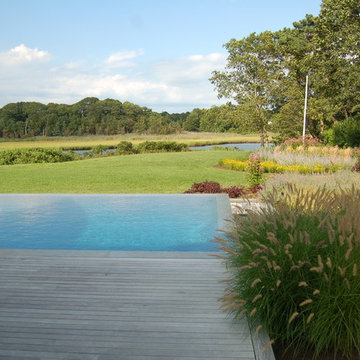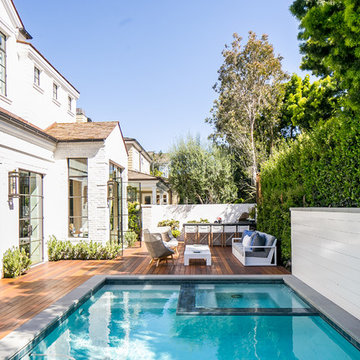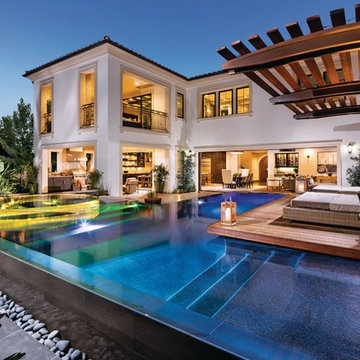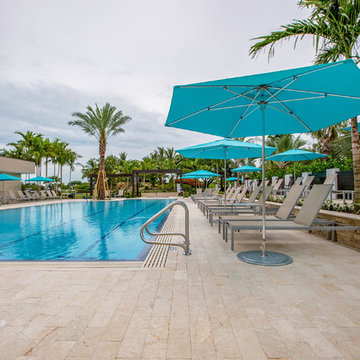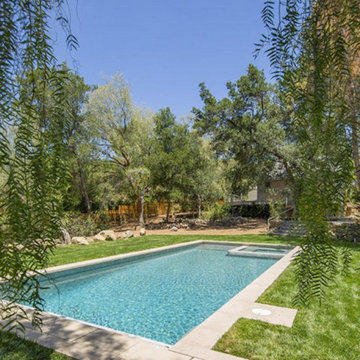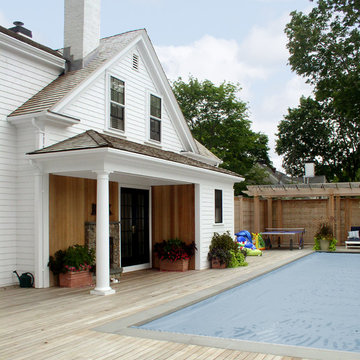トランジショナルスタイルのプール (デッキ材舗装) の写真
絞り込み:
資材コスト
並び替え:今日の人気順
写真 1〜20 枚目(全 511 枚)
1/3
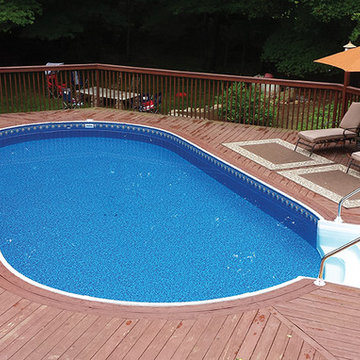
16'x32' oval Radiant pool with composite decking
デトロイトにあるお手頃価格の中くらいなトランジショナルスタイルのおしゃれなプール (デッキ材舗装) の写真
デトロイトにあるお手頃価格の中くらいなトランジショナルスタイルのおしゃれなプール (デッキ材舗装) の写真
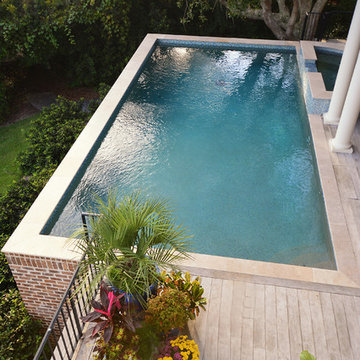
www.photographybyanne.com
チャールストンにあるお手頃価格の中くらいなトランジショナルスタイルのおしゃれなプール (デッキ材舗装) の写真
チャールストンにあるお手頃価格の中くらいなトランジショナルスタイルのおしゃれなプール (デッキ材舗装) の写真
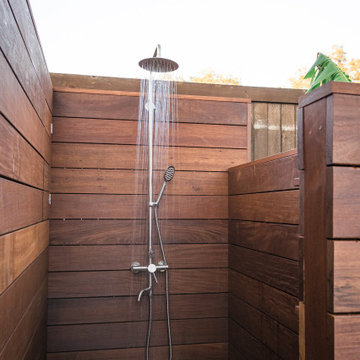
Challenge: sometimes second time’s a charm
Solved: Most remodels are baby steps. Upgrades. Not, this one. This was clearly a giant step. The deck, made of architectural concrete and Ipe wood—twice as dense as most woods and five times harder—features a cantilevered fire pit and floating barbeque. While these provide ample touches of wow factor, some of the most game-changing and appreciated enhancements are hidden from view: like the re-engineered, energy-efficient power plant and pipes that keep crystal clear water flowing silently and effortlessly space to space. In this case, it would seem, the second time’s a charm.
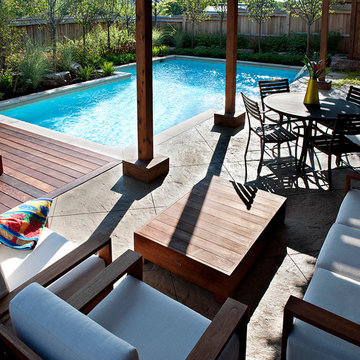
This is a small but well designed backyard to make every square foot count!
The concrete pool is surrounded by fabulous landscaping that will only mature over time and create a more intimate lush backdrop.
The ipe decking allows for a warm transition into the pool area and the perfect spot to lounge poolside!
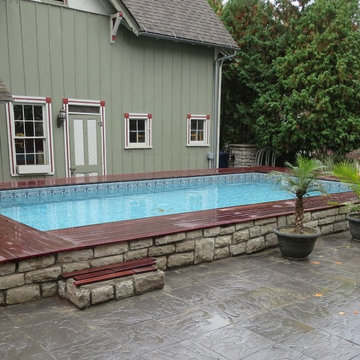
The transformation begins with a recessed above ground pool, faux stone surround to match the house foundation, massaranduba hardwood decking, cement pavers in grey, and teak furniture. A fireplace and outside kitchen are being added in April 2015.
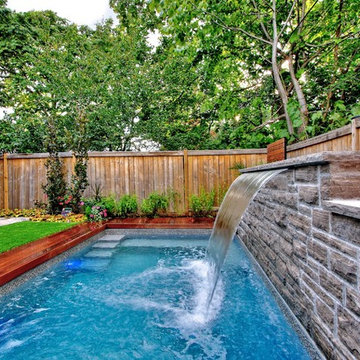
To hide the pool equipment, Betz built a ledgerock feature wall with a 6’ sheer descent waterfall. It can be set at full strength or to a ‘wet wall’ trickle of water. Each end has a ledge with a dramatic gas fire torch. The pool features custom vinyl over steel walk-in steps, plus an underwater bench, complete with spa jets.
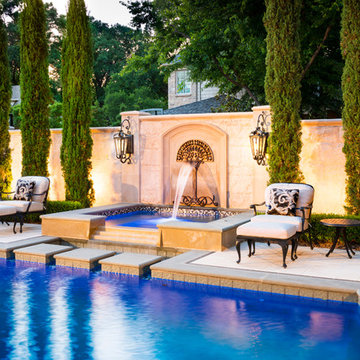
Our clients wish list was fairly simple: a small, traditional pool with a raised spa. They wanted enough deck space for light entertaining around the pool, but due to their generous covered veranda, they did not require much more than that. Oh--and a little yard space for the dog!
The entire design was really driven by a very strong central sight line through the house, all the way from the front door. Using this as the center-line for the pool, we pushed the pool as far toward the rear property line as code would allow and then created the main focal feature of the project: a seven-foot-tall limestone and cast stone wall, with a laser-cut steel sculpture, created the project designer. The cast stone columns and center arch echo the architecture of the home and create the perfect backdrop for the raised spa. The same wrought-iron gas lanterns used at the front entry of the home are repeated on columns here.
The color palette is subtle and classic, much like the interior of the home and the decor within the grand veranda directly adjacent the pool. 18"x30" blocks of limestone were used to create the wall at the rear of the property, and harmonizing with the veneer on the home. The pool is finished with Pennsylvania Premier coping, with a bull-nosed edge, shadowed by a 2" band of black granite. The surrounding decks are Travertine pavers in a 'Versailles' pattern, bordered by a 12" band of Pennsylvania stone. The pool utilizes three different glass tiles for a highly customized style. The glass mosaic on the wet deck and in the spa is a custom blend created by the homeowner and the designer. A grey/green Diamondbrite interior finish completes the soft hues that make this project aesthetically soothing to the eye.
The homeowner had been through 4 different home builders during the construction of their dream home. Understandably, when it came to the pool, they wanted to be certain they didn't go through the same difficulties and sought out a company with the reputation and the creativity that would exceed their expectations. After seeing our detailed design study for their admittedly "compact space", they knew they had found just the right company.
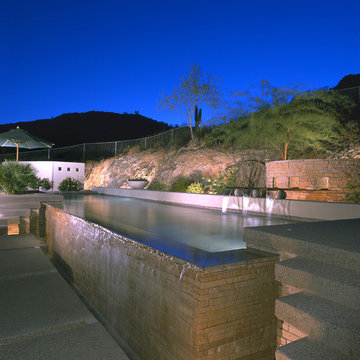
Reverse vanishing edge pool with exposed aggregate concrete decking, copper spillways that appear to be coming out of the mountain. A stacked flagstone was used on the vanishing edge wall and concrete decking cantilevers over the vanishing edge trough. There is an attached spa and the interior is Pebble Tec Majestic Plum.
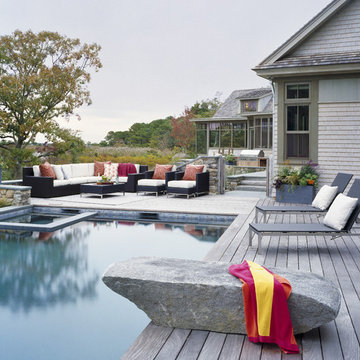
A vacation home designed for a family, to relax in an amazing setting in a home that was created by our sister company Breese Architects (www.breesearchitects.com). Having the Interiors and Architecture studios work together on this project created a sense of connectedness for this home. Working together meant every detail was thought of by our talented teams. All images by Brian VandenBrink
トランジショナルスタイルのプール (デッキ材舗装) の写真
1
