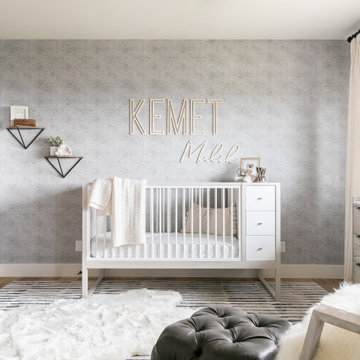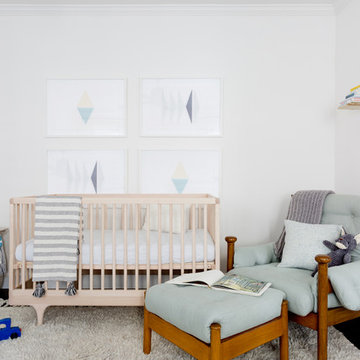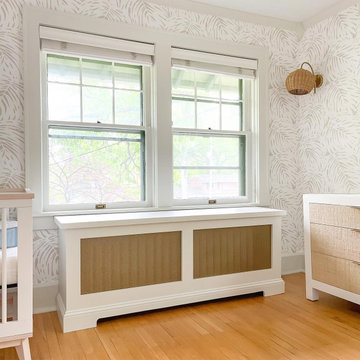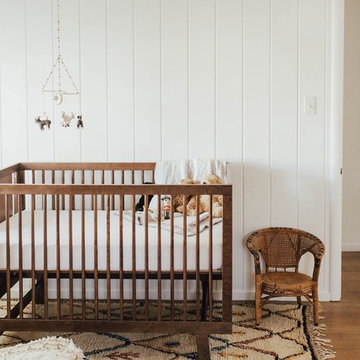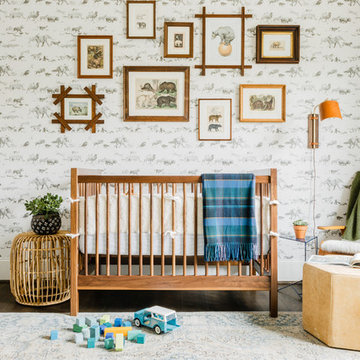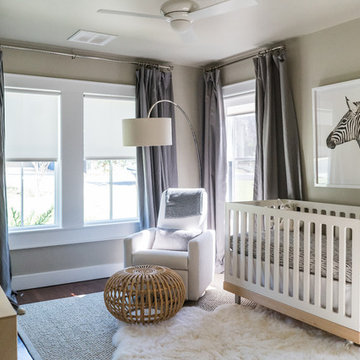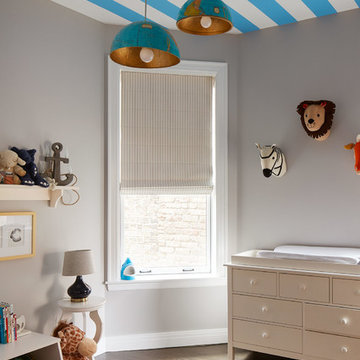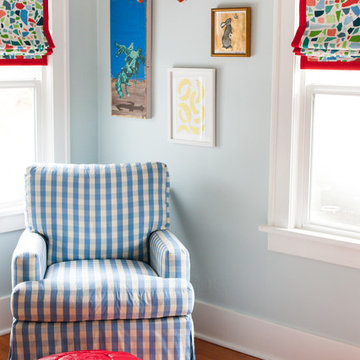トランジショナルスタイルの赤ちゃん部屋 (茶色い床) の写真
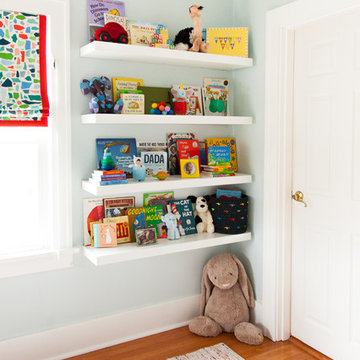
Ellie Lilstrom
シアトルにある高級な中くらいなトランジショナルスタイルのおしゃれな赤ちゃん部屋 (茶色い床、グレーの壁、濃色無垢フローリング、男女兼用) の写真
シアトルにある高級な中くらいなトランジショナルスタイルのおしゃれな赤ちゃん部屋 (茶色い床、グレーの壁、濃色無垢フローリング、男女兼用) の写真
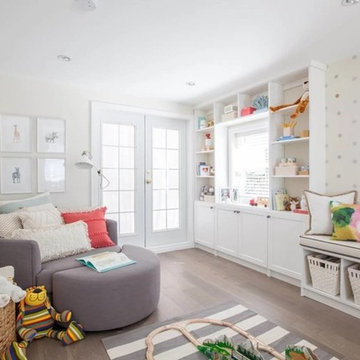
カルガリーにある中くらいなトランジショナルスタイルのおしゃれな赤ちゃん部屋 (白い壁、無垢フローリング、男女兼用、茶色い床) の写真
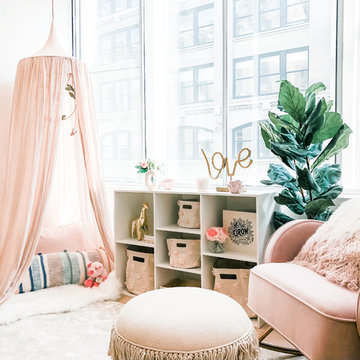
This nursery began in an empty white-box room with incredible natural light, the challenge being to give it warmth and add multi-functionality. Through floral motifs and hints of gold, we created a boho glam room perfect for a little girl. We played with texture to give depth to the soft color palette. The upholstered crib is convertible to a toddler bed, and the daybed can serve as a twin bed, offering a nursery that can grow with baby. The changing table doubles as a dresser, while the hanging canopy play area serves as a perfect play and reading nook.
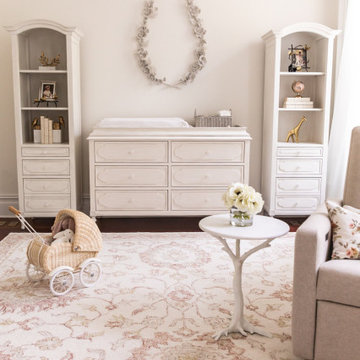
The floral and garden motif is repeated multiple times throughout the room with the Bijou tree branch accent table, wall decors, and accent picture frames. Overall, we followed the architectural style of the space itself and Jenny’s personal design taste to create a whimsical French Country dream nursery for her baby.
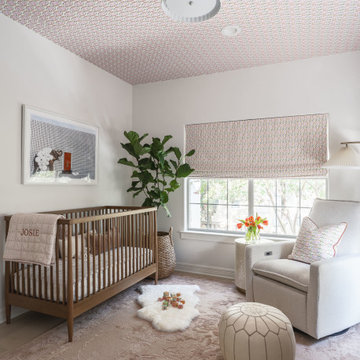
This nursery project included fresh paint, wallpaper on the ceiling in the same playful floral design as the custom roman shades, all furnishings, rugs, accessories, artwork and greenery.
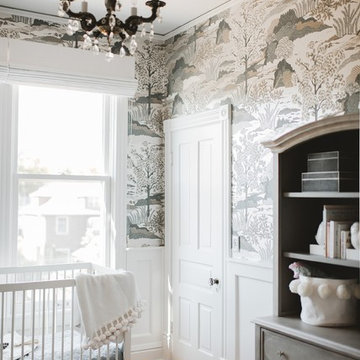
Design Credit : Prospect Refuge
ミネアポリスにあるトランジショナルスタイルのおしゃれな赤ちゃん部屋 (マルチカラーの壁、無垢フローリング、茶色い床) の写真
ミネアポリスにあるトランジショナルスタイルのおしゃれな赤ちゃん部屋 (マルチカラーの壁、無垢フローリング、茶色い床) の写真
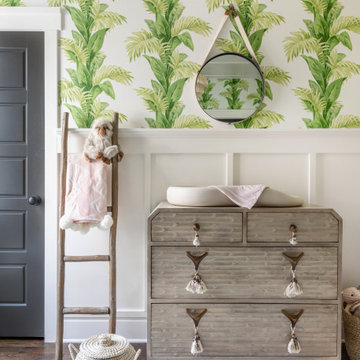
シャーロットにあるトランジショナルスタイルのおしゃれな赤ちゃん部屋 (白い壁、無垢フローリング、女の子用、茶色い床) の写真
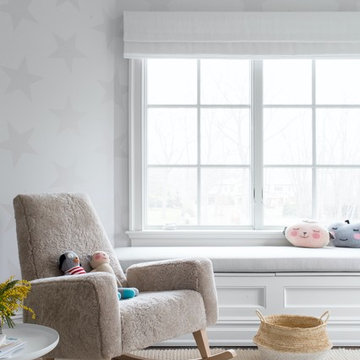
Architecture, Interior Design, Custom Furniture Design, & Art Curation by Chango & Co.
Photography by Raquel Langworthy
See the feature in Domino Magazine
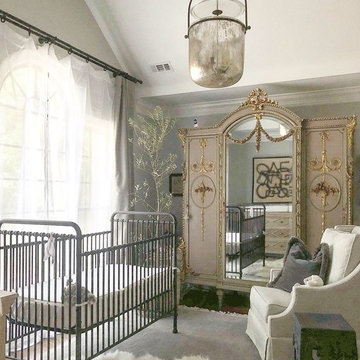
For this project we focused on the statement pieces. The gallery wall and the armoire. The Louis XVI armoire and the mixture of art mediums we chose created an incredibly balance of focal points within the space. We played with proportion by accenting the windows with a soft, functional set of taupe drapes with white linen sheers. We also added a large mercury glass chandelier with wrought iron features bridging the gap between the contemporary and heirloom pieces. We added ecclectic accessories and art. The scheme we chose was layered neutral tones to compliment the warm tones of the furniture.
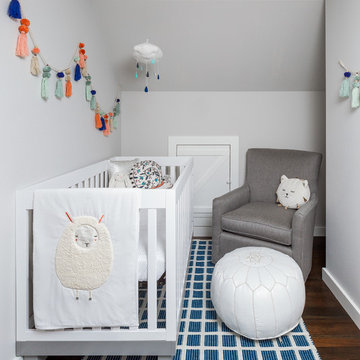
The 70th Street project started as an empty and non-functional attic space. We designed a completely new master suite, including a new bathroom, walk-in closet, bedroom and nursery for our clients. The space had many challenges because of its sloped and low ceilings. We embraced those challenges and used the ceiling slopes to our advantage to make the attic feel more spacious overall, as well as more functional for our clients.
Photography: Mike Duryea
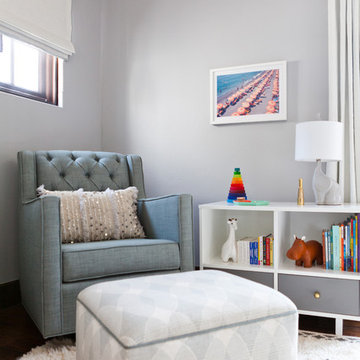
Originally a home office, this space was converted into a dreamy nursery. The design began with a whimsical wallpaper, primarily neutral with subtle pinks and turquoise. The gender of the baby was to be a surprise, so the design remained gender neutral, focusing on texture and pattern rather than a traditional color scheme.
Amy Bartlam
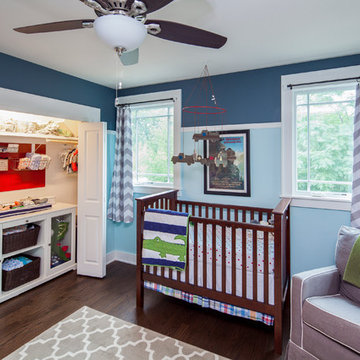
Kids Room
Photo by Tre Dunham
オースティンにある高級な中くらいなトランジショナルスタイルのおしゃれな赤ちゃん部屋 (濃色無垢フローリング、青い壁、男の子用、茶色い床) の写真
オースティンにある高級な中くらいなトランジショナルスタイルのおしゃれな赤ちゃん部屋 (濃色無垢フローリング、青い壁、男の子用、茶色い床) の写真
トランジショナルスタイルの赤ちゃん部屋 (茶色い床) の写真
1
